Eclectic Elegance Villa Renovation
Brief:
The client had purchased a 4 bedroom villa with large proportions. With white walls throughout, and very little existing furniture that the client wanted to keep, it was a blank canvas for design work in all areas of the house. A new kitchen was required to allow the client to enjoy cooking and house contemporary storage solutions.
The client wanted to retain the integrity of some of the villa features, yet create a contemporary elegance which was different from a traditional take on design, and incorporated a quirky eclectic feel that could include reference to other eras. They wanted a sense of luxury and surprise incorporated into the design but didn’t want the traditional busy-ness of the Victorian era in which the villa was built but a more uncluttered simplicity.
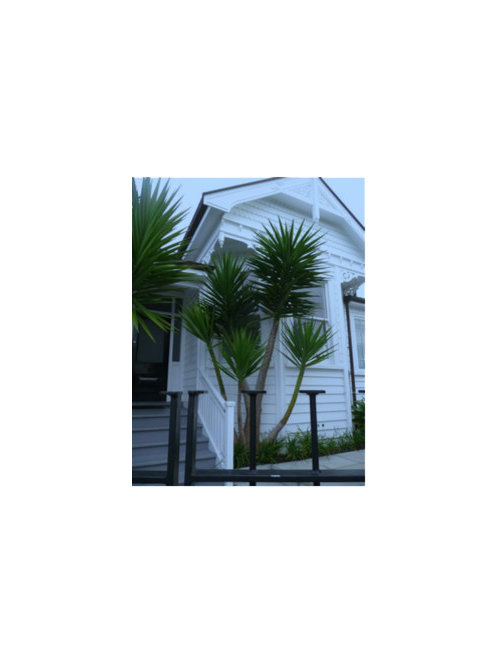
Solutions:
With the entire house being white, and the existing black painted floorboards and grey carpet, a black and white base to the colour scheme was layered with accents of red and aqua, mixed with metallic silvers and charcoals.
The starting point for this colour scheme was a painting the client had for the living area, which had a touch a soft aqua in it. (as pictured below) and we wanted to connect it into the room. A variety of depth of aqua tones were brought into the colour scheme to give it more depth but keep it restful.

The existing kitchen was dark and heavy and required a complete redesign, but had to fit with the existing large scullery area in behind it and incorporate all the modern storage within. The new design bought together pattern, texture and light.
The cabinets above the hobs were printed with graphics on glass which incorporated a large scale traditional pattern and a touch of the soft aqua blue. This pattern on the glass uses a traditional emblem element and plays with scale to contemporise it. The main bench-top and cabinetry were kept light and white, to connect with the rest of the house, and an asymmetrical feature bench-top in Petra Grigio marble was added to balance the asymmetry of thehigh wall cabinetry on the back wall.
The feature marble added interest and depth to the island. The high wall cabinetry was kept open on the right, to visually connect with the scullery rather than close it off. The splash back tiles on the back wall and tiles on the back of the island were heavily textured and played with the light to create a sense of interest and movement.
The kitchen is situated in a south facing part of the house so it was important to consider reflectance, sheen, and the use of materials that added to the perception of light. The kitchen and scullery floor was also replaced with quirky tiles that played with light. To complete the area, high gloss black glass lights were hung over the island.These light fittings had a large base plate so the framing of the fretwork on the ceiling had to be enlarged to install them.
The previous kitchen was flued through the roof on the kitchen side, we took it through the back wall and up through the scullery shelving in order to take it out of sight. The design off the kitchen allows connection to other areas so that while the kitchen is being used by the client, he can entertain at the same time.
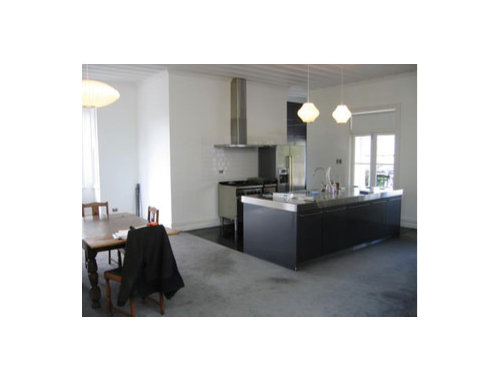
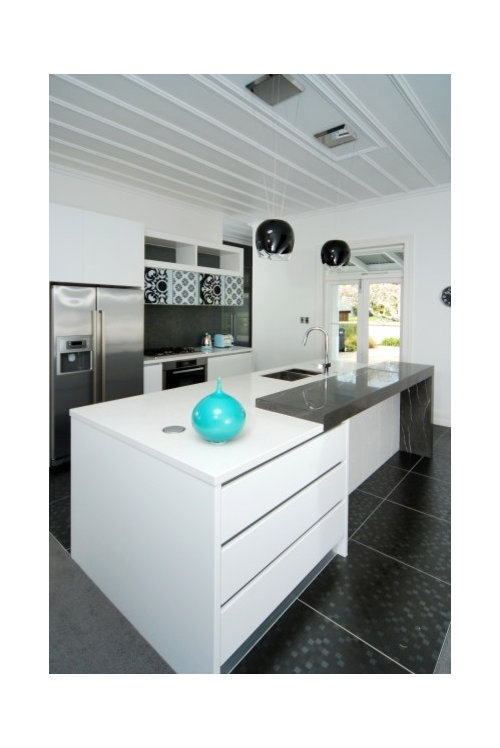
The dining family area was open plan to the kitchen. A large American ash dining table with a charcoal stain was added with fully upholstered dining chairs, sitting on a custom designed rug.
Contemporary cabinets in Resene Black-white sat on either side of the fireplace which had the hearth replaced in a black Basalt and a new gas fire retro-fitted into it.
Contemporary chairs and small black leather and chrome side tables gathered around the fireplace sitting on a custom designed rug to provide a comfortable conversation space with out cluttering it with heavy furniture. All the fabrics and rugs pulled together the aqua, black and white colour scheme. Each chair around the fireplace was upholstered in a different luxurious velvet fabric, pulling together the traditional and retro elegance.
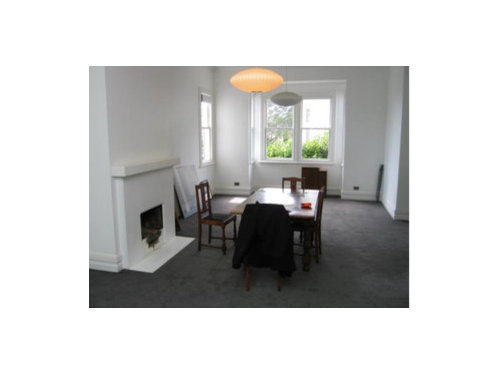
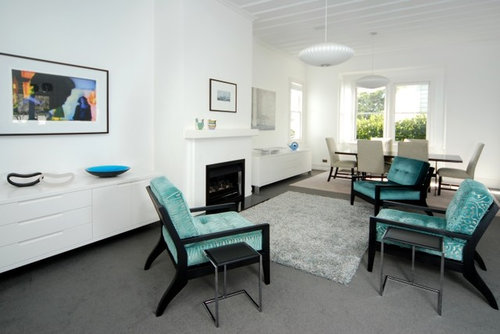
The formal lounge connected to the kitchen area and the back patio area of the house. The furniture was custom built for comfort and luxury. The fabrics incorporated velvets and texture, and the custom made rug added a high silky sheen to the room.
Red was introduced into this area along with the aquas and the black -white base to bring warmth into a south facing room.
A black basalt hearth was overlaid on the existing hearth, and the clients existing entertainment cabinet was recoloured to work with the scheme.
A large traditional decorative silver framed mirror reflects back to the kitchen connecting the areas. This area provided the client with a spatial sanctuary, but also allowed for entertainment with the connection through to the kitchen and living areas.
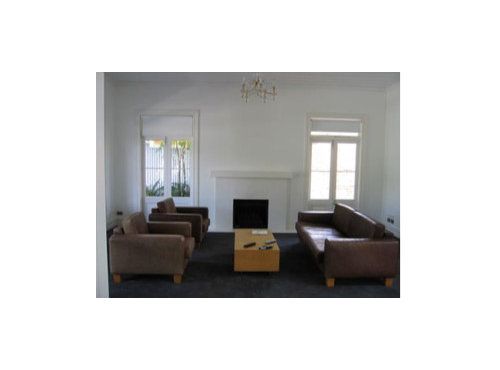

The entrance hallway had large proportions. New hall lights were added that were made from a contemporary medium of black acrylic, yet were a modern take on a traditional chandelier. The pattern of these lights was reflected in the design of a custom designed hall runner.
The scale of pattern oversized to enhance the proportions of the hallway and emphasis the contemporary feel. A touch of red was added in to bring interest into the colour scheme, you can see the formal lounge at the end of the hallway and the red leads you in.
There is a real sense of an eclectic mix of scale and over the top luxury in this space. The rug allowed the client to have a warmth and softness on the flooring. To furnish the hall, we had to custom size a hall table so that the proportions worked.
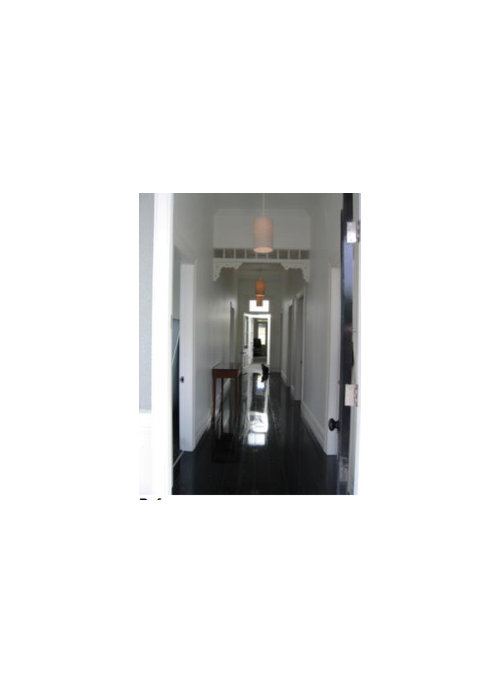
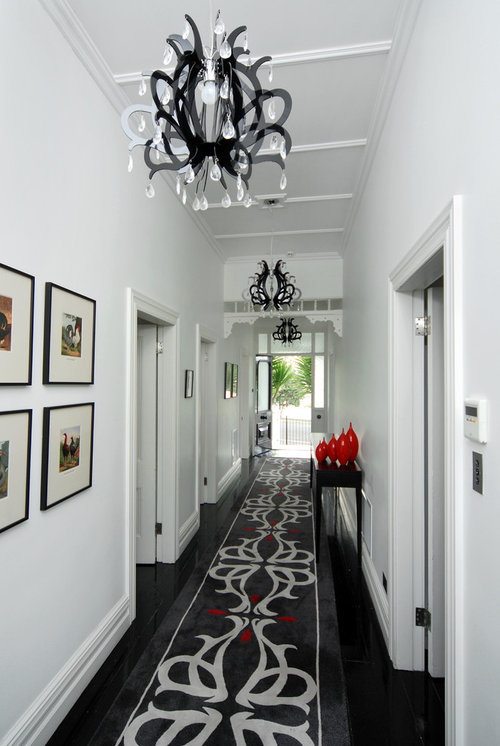
The final result is a seemless transition from Victorian through to contemporary, connecting through a
variety of design elements and creating the eclectic elegance the client was after.
Check out entire project here!




Comment