Entranceway needs to be more wow
spagirl2
10 years ago
last modified: 6 years ago
Featured Answer
Sort by:Oldest
Comments (33)
jagood
10 years agoStamps Design Services
10 years agoRelated Discussions
help with front entrance garden
Comments (7)Bronan, Love the black trim around the window and door. I also think you have a nice start with the urns. Would you consider painting those black? You can also add striped hostas in around the base of the little trees. It will make them more prominent and hostas work well in formal spaces. They will be happy to share urn space until the tree gets too big but then you get a bigger urn anyway. I think the added greenery with the white stripes on the leaves will be beautiful with your house colors. Check with the garden nursery near you as some hostas are shade only and others can take some sun. They might suggest something even better... I don't know your budget but I would also suggest brick between the stone squares so guests don't have to leap frog to the porch :-) Good luck. I think you will have a nice space....See MoreNeed help with recovering couch
Comments (93)Oh, okay, may need to clarify some more. If you get a new 2 seater in place of the 2 white chairs, fine, but no blue chair at all next to the 'new' 2 seater. Won't be right with a blue chair too. So what ones are you planning to recover?. If getting rid of part of it, not understanding. 2 different styles placed next to each other won't look right. I wouldn't like old blue fabrics next to new fabrics or next to 2 different styles of furniture. New 2 seater and old blue chair next to each other, not good :)...See MoreCurb appeal indecision... advice please!
Comments (91)Sorry I am so late coming to your site - you are an inspiration to all, homeowners and advisers alike. For your planting advice, I suggest you call Merrifield Garden Center to see if they will come out your way. They currently have wonderful garden centers in Merrifield and Fairfax (both in Fairfax County) and a new one in Gainesville, but they may come further south to wherever you reside. (www.MerrifieldGardenCenter.com) Even if they don't send designers to your area, they are worth a trip to see their huge selection for a day of pleasure and inspiration, or to pick up some plants. Most of my clients are in the Fairfax and greater Washington area, but I am currently living out west below Front Royal, VA on the Shenandoah mountainside - wonderful views. cascio.offsite@gmail.com...See MoreDull, dirty drop zone/ entranceway. Help please!
Comments (12)You say the kids come in the small door and then bring their stuff to the large door to drop it? I think the "mudroom" needs to be at the small door. Anyone who brings their stuff out of that area has to clean the glass doors next time they need it. As for the guest entry, you need to get something bigger than that desk, and your picture needs to be lowered so the center point of it is 5' above the floor (you'll have to calculate the centimeters.) Consider making the investment to reverse the swing of the door so you can make the best of the larger wall to greet your guests with a console or credenza and some decor....See Morespagirl2
10 years agolinlac
10 years agoDytecture
10 years agolast modified: 10 years agospagirl2
10 years agoStamps Design Services
10 years agojagood
10 years agolast modified: 10 years agoStamps Design Services
10 years agomoonblue
10 years agospagirl2
10 years agojagood
10 years agolast modified: 10 years agosh ca
10 years agospagirl2
10 years agoStamps Design Services
10 years agolast modified: 10 years agoEllen Fog
10 years agolast modified: 10 years agolinlac
10 years agospagirl2
10 years agoCristina Hopper
10 years agoStamps Design Services
10 years agospagirl2
10 years agospagirl2
10 years agoStamps Design Services
10 years agoqcade5871
10 years agoCristina Hopper
10 years agospagirl2
10 years agospagirl2
10 years agoCristina Hopper
10 years agolast modified: 10 years agoStamps Design Services
10 years agoSharon Roberts
10 years agospagirl2
10 years agoCristina Hopper
10 years ago
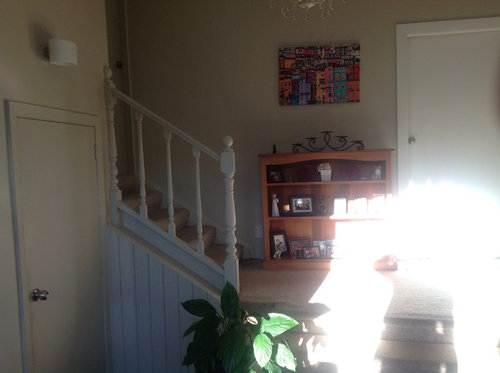
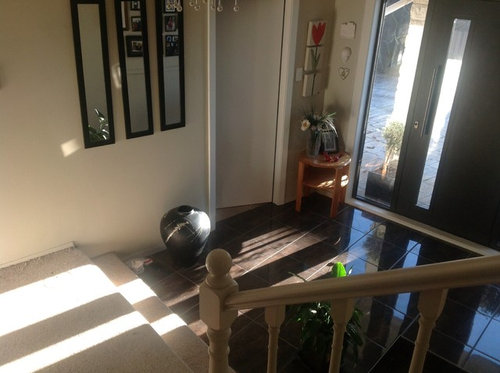
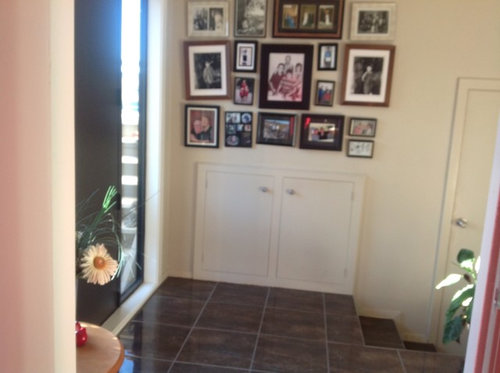
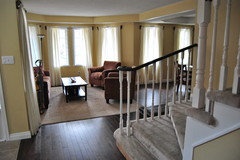

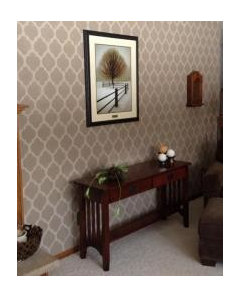
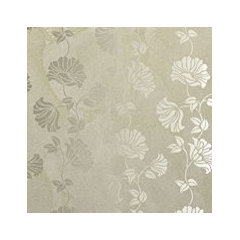
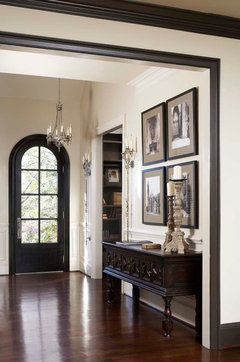
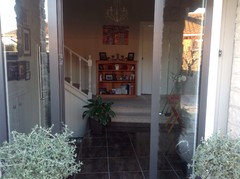
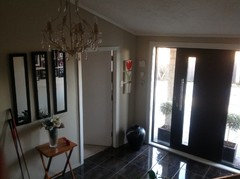


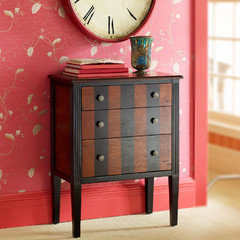
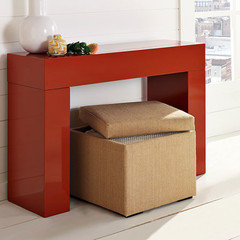
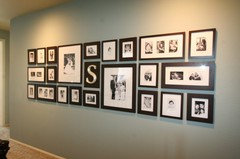
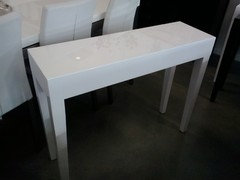
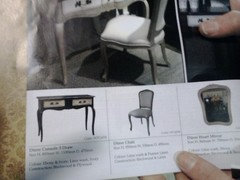


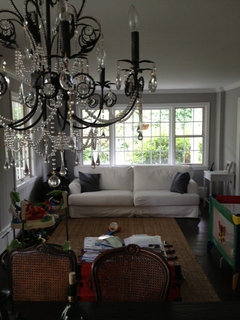
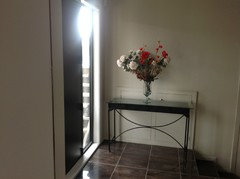
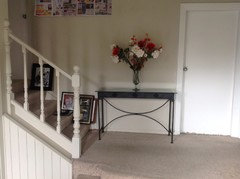
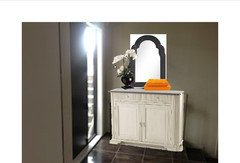
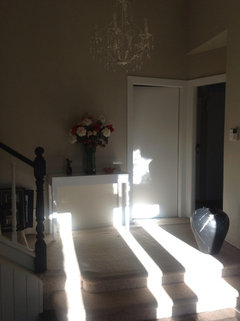
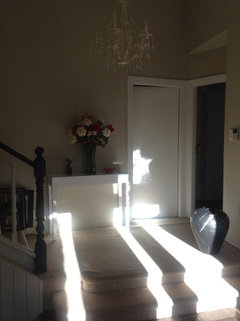


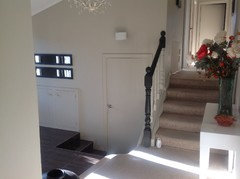

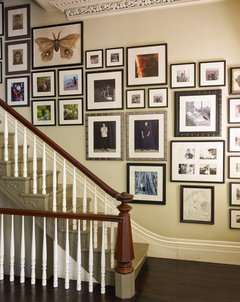
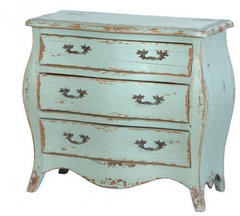
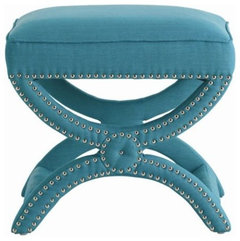


Cristina Hopper