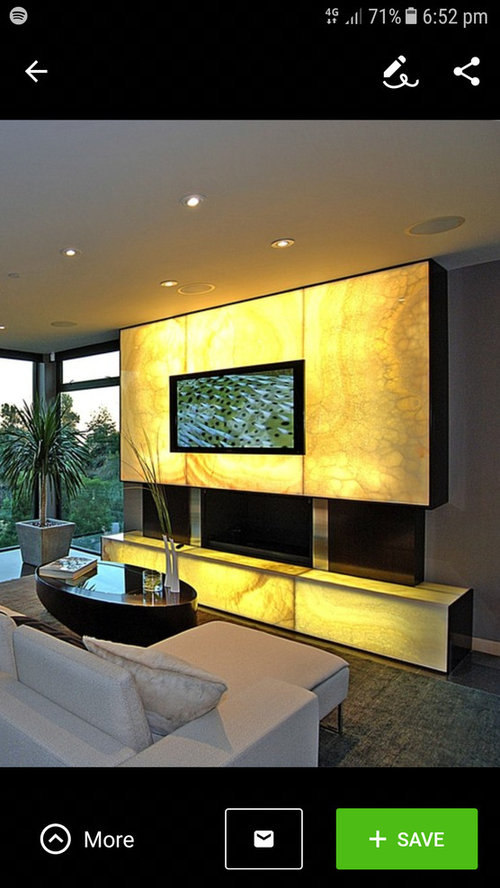I designed the attached feature wall furniture. Now the big challenge is for it to appear visually light, as it is 3300mm wide and 2300mm high. The bit above and below the TV will be backlit Onyx (like in the attached picture). To the left of the TV is a ethanol fireplace.
I'm being mindful about having the TV not being up too high, so the top of the Onyx is at 650mm height at the moment.
To the left and right of the onyx will be cabinetry for glassware.
We have 3000mm high ceilings, so my question would be:
1. Would you install the whole unit 350mm off the floor so it "floats", leaving 350mm to the ceiling above the unit (this might bring the TV too high up on the wall) - or would you have it sitting on the floor?
2. In order to keep the unit light on the eye, what would you do with the cabinetry? Glass shelves and doors? All of it? Or top and bottom solid (what colour).
The unit will only be 330mm deep, so won't protrude too far from the wall.
On the house plan everything is drawn to scale, however the dining table might be turned around so it's parallel to the kitchen bench.
Really appreciate your input and thoughts!







jteam1Original Author
Dr Retro House Calls
Related Discussions
To Feature or Not to Feature..
Q
laminate floor planks on wall?
Q
Curtain and wall colour advice
Q
Should I add a feature/accent wall to my ensuite?
Q