20 Brilliant Tiny Apartments From Around the World
These professionals designed unique solutions to creatively transform these small apartments into comfortable homes
Whether in a minimalist building in Tokyo, Japan, or overlooking treetops in Madrid, Spain, it takes clever thinking and tested techniques to turn small spaces into liveable homes. The apartments featured here, ranging from 13.5 to 35 square metres in area, display both of these requirements in spades, as they incorporate space for sleeping, eating and living alongside plenty of storage.
2. Tokyo, Japan
16-19 square metres
The rooms in this building – originally an employee dormitory – have been turned into small apartments. The key to their appeal and longevity is flexible space and timeless, minimalist design.
“When designing, I’m conscious of how long a building or a particular space will exist,” says architect Takaomi Ohira of Oska&Partners. “For example, in the case of this apartment building, it will be comfortable for the next 20 or 30 years.
“I tried to keep the interior simple, so it wouldn’t be influenced by fashion, so it could continue to be used,” he says.
16-19 square metres
The rooms in this building – originally an employee dormitory – have been turned into small apartments. The key to their appeal and longevity is flexible space and timeless, minimalist design.
“When designing, I’m conscious of how long a building or a particular space will exist,” says architect Takaomi Ohira of Oska&Partners. “For example, in the case of this apartment building, it will be comfortable for the next 20 or 30 years.
“I tried to keep the interior simple, so it wouldn’t be influenced by fashion, so it could continue to be used,” he says.
3. Grosseto, Italy
19 square metres
“We first put in the oven and the refrigerator, and then we had a carpenter design the custom-made kitchen,” says architect Riccardo Picchianti of this kitchen in Tuscany, Italy. He got rid of the wall units to bring in as much light from the window as possible. “There’s little space for plates and glasses or for the pantry, but it’s enough for us,” he says.
The 80 x 50-centimetre dining table extends to 80 x 80 centimetres. “When we invite someone to dinner, we can open it and move it in front of the sofa for more seats,” he says.
Struggling with a small floor plan? Find an architect near you for clever, custom design solutions
19 square metres
“We first put in the oven and the refrigerator, and then we had a carpenter design the custom-made kitchen,” says architect Riccardo Picchianti of this kitchen in Tuscany, Italy. He got rid of the wall units to bring in as much light from the window as possible. “There’s little space for plates and glasses or for the pantry, but it’s enough for us,” he says.
The 80 x 50-centimetre dining table extends to 80 x 80 centimetres. “When we invite someone to dinner, we can open it and move it in front of the sofa for more seats,” he says.
Struggling with a small floor plan? Find an architect near you for clever, custom design solutions
4. Lamorlaye, France
20 square metres
“We started with a 60-centimetre-high wooden platform, with a very comfortable double bed that slides underneath,” says Patricia Coignard of Atmosphères Design of this apartment north of Paris in France. “The [living room space on the] platform can be accessed via three 20-centimetre-high steps [and] is structured by two partitions.”
The slatted bed base and its high-end mattress have been treated like a drawer. “Equipped with wheels, the system slides on ball-bearing rails positioned on the sides of the structure,” says Coignard. “I had two requirements: that the bed should pull out easily, and that it could be stored again with all of the sheets and pillows still on it, to make it easy.”
20 square metres
“We started with a 60-centimetre-high wooden platform, with a very comfortable double bed that slides underneath,” says Patricia Coignard of Atmosphères Design of this apartment north of Paris in France. “The [living room space on the] platform can be accessed via three 20-centimetre-high steps [and] is structured by two partitions.”
The slatted bed base and its high-end mattress have been treated like a drawer. “Equipped with wheels, the system slides on ball-bearing rails positioned on the sides of the structure,” says Coignard. “I had two requirements: that the bed should pull out easily, and that it could be stored again with all of the sheets and pillows still on it, to make it easy.”
5. Berlin, Germany
21 square metres
Architect Paola Bagna of Spamroom started by removing the intermediate storey in this tall space to create a 3.2-metre ceiling height and 67 cubic metres of internal volume to decorate.
Overhead is a sleeping gallery, accessed via a narrow steel staircase. At the bottom of the stairs there’s a floor-to-ceiling wardrobe.
A two-square-metre bathroom can be accessed directly from the corridor. Units in maritime-pine plywood surrounding the bathroom offer additional storage and wrap around to the fully equipped kitchen.
21 square metres
Architect Paola Bagna of Spamroom started by removing the intermediate storey in this tall space to create a 3.2-metre ceiling height and 67 cubic metres of internal volume to decorate.
Overhead is a sleeping gallery, accessed via a narrow steel staircase. At the bottom of the stairs there’s a floor-to-ceiling wardrobe.
A two-square-metre bathroom can be accessed directly from the corridor. Units in maritime-pine plywood surrounding the bathroom offer additional storage and wrap around to the fully equipped kitchen.
6. Madrid, Spain
21 square metres
This ground floor flat is only 2.1 metres wide, with a skylight offering its only connection to the outside.
The key to this ingenious transformation was its 4.75m ceiling height, which Carmina Casajuana, Beatriz G Casares and Marcos González of MYCC Architecture Office exploited with a layout distributed over several levels. Hidden drawers provide storage, beds disappear at will, and there’s even a mini bath.
21 square metres
This ground floor flat is only 2.1 metres wide, with a skylight offering its only connection to the outside.
The key to this ingenious transformation was its 4.75m ceiling height, which Carmina Casajuana, Beatriz G Casares and Marcos González of MYCC Architecture Office exploited with a layout distributed over several levels. Hidden drawers provide storage, beds disappear at will, and there’s even a mini bath.
7. Paris, France
22 square metres
The bed in this Parisian apartment by Erika Dubois of Erika Design rests on a metal-reinforced, poplar-plywood platform. It’s large enough for a 140-centimetre-wide mattress and incorporates storage underneath.
Some of these units are up to 1.2 metres deep, providing sufficient space for clothing, shoes and accessories. A screen made of poplar-plywood rods creates privacy.
22 square metres
The bed in this Parisian apartment by Erika Dubois of Erika Design rests on a metal-reinforced, poplar-plywood platform. It’s large enough for a 140-centimetre-wide mattress and incorporates storage underneath.
Some of these units are up to 1.2 metres deep, providing sufficient space for clothing, shoes and accessories. A screen made of poplar-plywood rods creates privacy.
8. Paris, France
23 square metres
The clever staircase up to the 1.6-metre-high mezzanine bedroom in this apartment doubles as a bookcase. A small shelf at the head of the bed offers power points for a table lamp and smartphone charger. To preserve light and views from the mezzanine, architect Samuel Crosnier went for a plywood projection instead of railings.
Browse small Australian homes on Houzz
23 square metres
The clever staircase up to the 1.6-metre-high mezzanine bedroom in this apartment doubles as a bookcase. A small shelf at the head of the bed offers power points for a table lamp and smartphone charger. To preserve light and views from the mezzanine, architect Samuel Crosnier went for a plywood projection instead of railings.
Browse small Australian homes on Houzz
9. Paris, France,
25 square metres
“I had the opportunity of acquiring this small, two-room flat, which seduced me with its beautiful brightness and its square configuration,” says architect-engineer Marlice Alfera. “I was inspired by traditional Japanese architecture, integrating [a] shoji [room divider] to create a bedroom space.”
This architectural element, usually made out of rice paper but here in polycarbonate, cordons off the bedroom area without blocking light.
25 square metres
“I had the opportunity of acquiring this small, two-room flat, which seduced me with its beautiful brightness and its square configuration,” says architect-engineer Marlice Alfera. “I was inspired by traditional Japanese architecture, integrating [a] shoji [room divider] to create a bedroom space.”
This architectural element, usually made out of rice paper but here in polycarbonate, cordons off the bedroom area without blocking light.
10. Milan, Italy
25 square metres
Likewise inspired by shoji was this Italian design. The owner’s main request was to separate the living area and the bedroom to make better use of the space.
“We designed a box with a bed inside,” says architect Anna Foresio of Fo.Ca Studio. “The white modules on the kitchen side are cupboards with shelves; there’s a double track for sliding doors above, and opaque plexiglass sliding doors have been chosen to ensure more privacy.
“Sliding the doors makes it possible to open or close the room,” she says. “If open, the room can benefit from natural light coming in through the kitchen.”
25 square metres
Likewise inspired by shoji was this Italian design. The owner’s main request was to separate the living area and the bedroom to make better use of the space.
“We designed a box with a bed inside,” says architect Anna Foresio of Fo.Ca Studio. “The white modules on the kitchen side are cupboards with shelves; there’s a double track for sliding doors above, and opaque plexiglass sliding doors have been chosen to ensure more privacy.
“Sliding the doors makes it possible to open or close the room,” she says. “If open, the room can benefit from natural light coming in through the kitchen.”
11. Munich, Germany
25 square metres
“As the whole room is visible now, everything feels bigger,” says architect Felicia Specht of FV2 Architektur of this city apartment. A custom-made folding door makes it possible to separate the little kitchen and dining area from the living room/bedroom zone and bathroom. When open, it folds seamlessly into a built-in cupboard.
A saloon-like swing door made of wood slats cordons off the bathroom from the rest of the interior. “Naturally, no one wants to shower and feel like they’re standing in the courtyard,” says Specht.
The wood slats provide privacy, and using this solution instead of a solid wall lets in more daylight and makes the space feel larger.
25 square metres
“As the whole room is visible now, everything feels bigger,” says architect Felicia Specht of FV2 Architektur of this city apartment. A custom-made folding door makes it possible to separate the little kitchen and dining area from the living room/bedroom zone and bathroom. When open, it folds seamlessly into a built-in cupboard.
A saloon-like swing door made of wood slats cordons off the bathroom from the rest of the interior. “Naturally, no one wants to shower and feel like they’re standing in the courtyard,” says Specht.
The wood slats provide privacy, and using this solution instead of a solid wall lets in more daylight and makes the space feel larger.
12. Paris, France
26 square metres
The challenge here was to combine this small artist’s studio with the adjacent one-room apartment to create a dual work and living space. The yellow box incorporates the entrance, kitchen, bathrooms and bedroom.
Architects Rachel Marcus and Nicolas Aubert-Maguéro of Maéma Architectes, who were in charge of the project, point out that the structure feels like a house within a house.
26 square metres
The challenge here was to combine this small artist’s studio with the adjacent one-room apartment to create a dual work and living space. The yellow box incorporates the entrance, kitchen, bathrooms and bedroom.
Architects Rachel Marcus and Nicolas Aubert-Maguéro of Maéma Architectes, who were in charge of the project, point out that the structure feels like a house within a house.
13. Paris, France
27 square metres
A unusual piece of joinery preserves the open space in this apartment by interior designer Hakim Reguig of Hèdre. This multipurpose unit runs from the kitchen to the bathroom, living room and bedroom.
To reduce costs, the joinery unit was built out of modified off-the-shelf furniture. The units have been resized, some of the doors have been cut down, and mouldings have been adjusted. The result is a tailored structure that has left room for both social and sleeping spaces.
27 square metres
A unusual piece of joinery preserves the open space in this apartment by interior designer Hakim Reguig of Hèdre. This multipurpose unit runs from the kitchen to the bathroom, living room and bedroom.
To reduce costs, the joinery unit was built out of modified off-the-shelf furniture. The units have been resized, some of the doors have been cut down, and mouldings have been adjusted. The result is a tailored structure that has left room for both social and sleeping spaces.
14. Paris, France
27 square metres
This office corner is zoned with a powder-pink accent wall and custom-made pale oak shelves.
“The client wanted to create an office area in the living room. We had the idea of making a hybrid structure with a workstation turning into a library, which extends over two sections of wall. Light and airy, this structure blends in perfectly without weighing down the space,” says Margaux Meza of Transition Interior Design, who designed it alongside her colleague, Carla Lopez.
27 square metres
This office corner is zoned with a powder-pink accent wall and custom-made pale oak shelves.
“The client wanted to create an office area in the living room. We had the idea of making a hybrid structure with a workstation turning into a library, which extends over two sections of wall. Light and airy, this structure blends in perfectly without weighing down the space,” says Margaux Meza of Transition Interior Design, who designed it alongside her colleague, Carla Lopez.
15. Madrid, Spain
27 square metres
The owner, a software engineer, asked for lots of storage and a workspace in his home. “The flat was a challenge, because it’s small and we had to include a bedroom, bathroom, living room and open kitchen,” says Jorge Núñez Ortiz, lead designer of Studio Madera.
“We were inspired by how ships’ cabins make good use of space. We’ve learned in this project that any space can be improved and that custom carpentry and good finishes are key,” he says.
27 square metres
The owner, a software engineer, asked for lots of storage and a workspace in his home. “The flat was a challenge, because it’s small and we had to include a bedroom, bathroom, living room and open kitchen,” says Jorge Núñez Ortiz, lead designer of Studio Madera.
“We were inspired by how ships’ cabins make good use of space. We’ve learned in this project that any space can be improved and that custom carpentry and good finishes are key,” he says.
16. Paris, France
30 square metres
This apartment gets added value from a playful sleeping area in a raised cabin. “The idea was to create all the comfort of a room in as little space as possible,” says interior designer Audrey Goutin of Nid’Architectures.
“We managed to reduce the hallway as much as possible in order to integrate a queen-size bed (160 x 200 centimetres),” she says. “The headboard is behind the kitchen, away from the light. There’s a clever niche at the top of the kitchen, allowing it to be used as a bedside table.
“Openwork louvres make it possible to isolate the sleeping area a little more while letting air and light circulate,” she adds.
30 square metres
This apartment gets added value from a playful sleeping area in a raised cabin. “The idea was to create all the comfort of a room in as little space as possible,” says interior designer Audrey Goutin of Nid’Architectures.
“We managed to reduce the hallway as much as possible in order to integrate a queen-size bed (160 x 200 centimetres),” she says. “The headboard is behind the kitchen, away from the light. There’s a clever niche at the top of the kitchen, allowing it to be used as a bedside table.
“Openwork louvres make it possible to isolate the sleeping area a little more while letting air and light circulate,” she adds.
17. Paris, France
30 square metres
Architect Katarina Mijic completely remade this space in order to vastly increase the amount of storage, which she packed into every corner.
The bed slats and mattress rest on a 1.1-metre-high platform. “We didn’t lose a single centimetre there, and we adapted the storage on each of its sides,” she says.
“Deep drawers store linens on the entrance side, and moving the steps underneath reveals a space for the bed things,” she says. “On the living room side, an alcove contains a library and closed storage for my cello. On the kitchen side, open shelves store bags.”
30 square metres
Architect Katarina Mijic completely remade this space in order to vastly increase the amount of storage, which she packed into every corner.
The bed slats and mattress rest on a 1.1-metre-high platform. “We didn’t lose a single centimetre there, and we adapted the storage on each of its sides,” she says.
“Deep drawers store linens on the entrance side, and moving the steps underneath reveals a space for the bed things,” she says. “On the living room side, an alcove contains a library and closed storage for my cello. On the kitchen side, open shelves store bags.”
18. Paris, France
30 square metres
A foldaway bed creates space in the living room in this small apartment. “We played on strong [colour] contrasts in the entrance and [within] the bookshelf,” says architect Benoit Dufour. “For the night corner, we therefore opted instead for a delicately blue-tinged white. I love playing with subtle shades … to get an elegant result.”
30 square metres
A foldaway bed creates space in the living room in this small apartment. “We played on strong [colour] contrasts in the entrance and [within] the bookshelf,” says architect Benoit Dufour. “For the night corner, we therefore opted instead for a delicately blue-tinged white. I love playing with subtle shades … to get an elegant result.”
19. Paris, France
30 square metres
This steel-framed glass divider, made by Aluminel, was positioned two metres from the headboard to enclose the bed as tightly as possible. This leaves maximum space on the living room side.
“When the space is very small, it’s always better to keep the maximum openness, depth and perspective,” says interior designer Margaux Meza of Transition Interior Design, who designed this apartment alongside her colleague Carla Lopez.
30 square metres
This steel-framed glass divider, made by Aluminel, was positioned two metres from the headboard to enclose the bed as tightly as possible. This leaves maximum space on the living room side.
“When the space is very small, it’s always better to keep the maximum openness, depth and perspective,” says interior designer Margaux Meza of Transition Interior Design, who designed this apartment alongside her colleague Carla Lopez.
20. Livorno, Italy
35 square metres
“To solve the problem of the low ceiling, which risked overwhelming this tiny house, in the kitchen I chose to replace the wall units with a single shelf and [take] the cement tile splashback up to the ceiling,” says architect Sara Pizzo of Studio 1881.
“I’d proposed more colourful cement tiles, but [the client] didn’t like them … we opted for a solution with more delicate tones,” she says.
Your turn
How have you maximised the form and function of your small space? Tell us in the Comments, like this story, save the images, and join the conversation.
More
Want more on small spaces? Check out this New Zealand Before & After: Kitchen, Dining & Laundry All in 21 Square Metres
35 square metres
“To solve the problem of the low ceiling, which risked overwhelming this tiny house, in the kitchen I chose to replace the wall units with a single shelf and [take] the cement tile splashback up to the ceiling,” says architect Sara Pizzo of Studio 1881.
“I’d proposed more colourful cement tiles, but [the client] didn’t like them … we opted for a solution with more delicate tones,” she says.
Your turn
How have you maximised the form and function of your small space? Tell us in the Comments, like this story, save the images, and join the conversation.
More
Want more on small spaces? Check out this New Zealand Before & After: Kitchen, Dining & Laundry All in 21 Square Metres





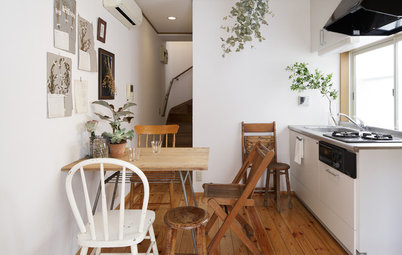
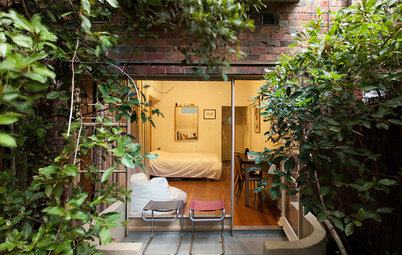
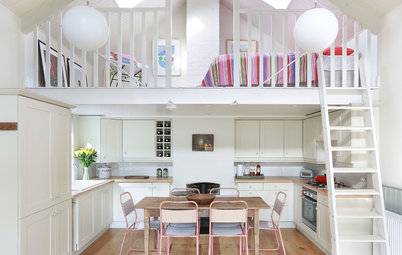

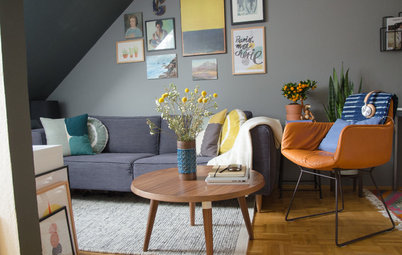
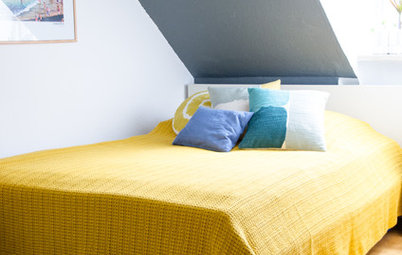

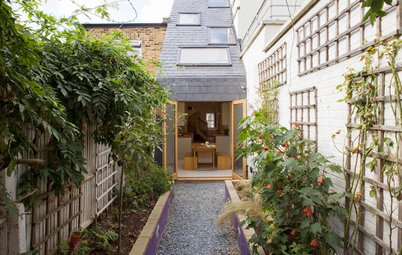
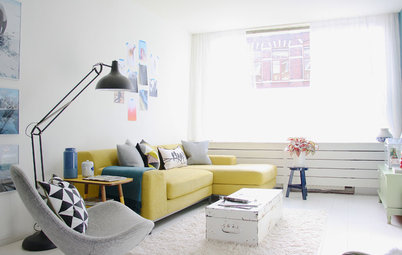
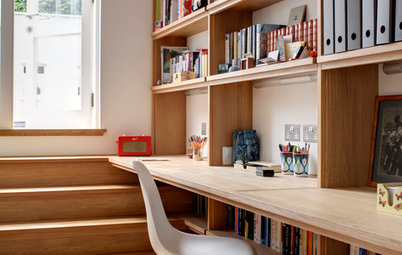
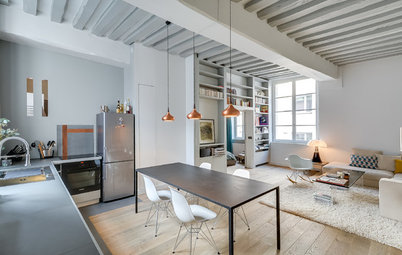
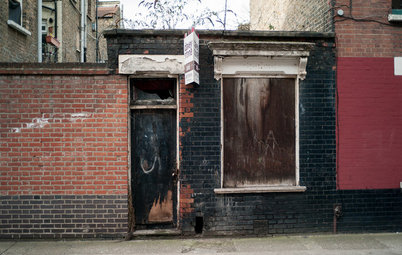
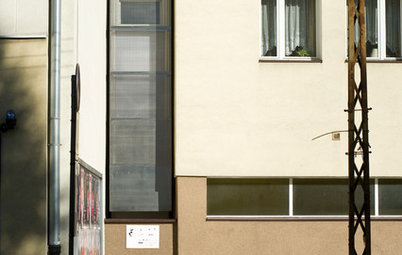
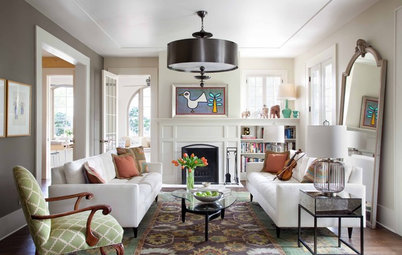
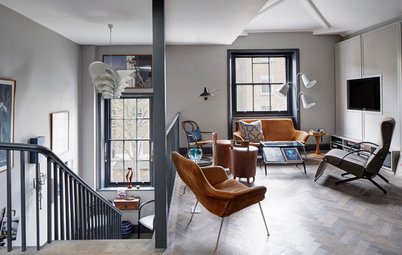
13.5 square metres, with a 1.5-metre balcony
This design was inspired by space-saving boat-building techniques. The apartment was not only tiny, but hampered by a 1.2-metre-high technical compartment that could not be removed.
“What was initially a huge constraint and an insurmountable obstacle has become the strength and keystone of the design of the entire space; this was the idea behind the functional platform and made-to-measure joinery,” says architect Silvana Citterio.
The apartment includes a dishwasher, an oven, and even a walk-in wardrobe. A large mirror in front of the bed and white walls help make the space seem larger.