7 Key Things to Establish Before You Plan an Ensuite
If a new ensuite is on the cards, read the first in our two-part guide to getting the design right from the start
Dominic Bagnato
29 January 2018
Houzz Contributor
It’s hard for most of us to imagine now, but not too long ago the average family home had just one small bathroom and a separate toilet, which were shared by the entire family. The bathroom was seen purely as a utilitarian space, somewhere to undertake the task of personal hygiene. Fast forward 40 years or so and ensuites – secondary bathrooms adjoining the master bedroom that allow occupants to not just bathe, but also enjoy a sense of privacy and escape – have become the norm.
If you’re planning on putting an ensuite into your home, here are the main things you need to consider.
If you’re planning on putting an ensuite into your home, here are the main things you need to consider.
1. Assess how much space you have
There are no fixed rules regarding how big an ensuite should be, but the latest trends suggest they are getting bigger and more luxurious.
These new luxury ensuites, which often occupy an entire room adjoining the bedroom, are being designed as sumptuous retreats for more than one person to use at a time. They often boast double walk-in showers, his-and-hers basins, partitioned areas for a toilet and even a bidet, dressing areas, and somewhere to sit and chat. Many also feature entertainment facilities, such as televisions and sound systems.
Potential cost: A luxury ensuite will cost anywhere between $40,000 and $50,000.
Size: The size of a small bedroom – around 3.2 square metres or larger.
There are no fixed rules regarding how big an ensuite should be, but the latest trends suggest they are getting bigger and more luxurious.
These new luxury ensuites, which often occupy an entire room adjoining the bedroom, are being designed as sumptuous retreats for more than one person to use at a time. They often boast double walk-in showers, his-and-hers basins, partitioned areas for a toilet and even a bidet, dressing areas, and somewhere to sit and chat. Many also feature entertainment facilities, such as televisions and sound systems.
Potential cost: A luxury ensuite will cost anywhere between $40,000 and $50,000.
Size: The size of a small bedroom – around 3.2 square metres or larger.
Tip: If you are planning on converting a room into an ensuite, try and set all the fixtures and fittings on a wall that backs onto an existing wet room, such as a bathroom or laundry. This way the plumber can tap into existing plumbing pipes, which is considerably cheaper than putting in new ones.
See more stunning contemporary bathrooms
See more stunning contemporary bathrooms
2. See if an ensuite can be squeezed into a tiny spot
That’s not to say you can’t have a fabulous ensuite if space is tight. You can – you just need to think creatively.
This is perhaps the smallest ensuite we have ever designed, and yet it manages to be functional and elegant. It had to fit into an attic space measuring 3 x 1 metres, with a ceiling that almost touched the floor at both ends (in general, the minimum ceiling height in an ensuite is 2.1 metres, however, with regulatory approval this can be reduced, as it was here).
We managed to squeeze in a shower at one end, a toilet at the other, and a central basin – just enough for one person to use at a time. We used mirrors to help reflect the space beyond the perimeter walls in order to make the ensuite appear larger.
Potential cost: A small ensuite can cost between $15,000 and $25,000.
Size: To comfortably accommodate a shower, basin and toilet, you will need a minimum floor area of 3 square metres.
That’s not to say you can’t have a fabulous ensuite if space is tight. You can – you just need to think creatively.
This is perhaps the smallest ensuite we have ever designed, and yet it manages to be functional and elegant. It had to fit into an attic space measuring 3 x 1 metres, with a ceiling that almost touched the floor at both ends (in general, the minimum ceiling height in an ensuite is 2.1 metres, however, with regulatory approval this can be reduced, as it was here).
We managed to squeeze in a shower at one end, a toilet at the other, and a central basin – just enough for one person to use at a time. We used mirrors to help reflect the space beyond the perimeter walls in order to make the ensuite appear larger.
Potential cost: A small ensuite can cost between $15,000 and $25,000.
Size: To comfortably accommodate a shower, basin and toilet, you will need a minimum floor area of 3 square metres.
3. Consider whether you can fit a bath and shower
If you haven’t got the space for a separate bath and shower, consider installing a shower over the bathtub so that both functions take place in the same spot. In this scenario you would, of course, need space to fit a bathtub, so a square or rectangular-shaped room, rather than a very narrow one, is best. You’ll need one wall to be at least 1500 millimetres long, as this is the length of most small bathtubs.
Tip: Bathtubs with showers are often fitted with a glass screen to prevent water from spilling out. But this can make it awkward to get in and out of the tub. To make it easier, choose a screen on a hinge that you can pivot outwards.
If the screen is fixed, be sure to install taps on the wall opposite it. Otherwise, you will have to manoeuvre awkwardly around the screen every time you turn on the taps.
Best of the Week: 30 Bathroom Vanities and Basins
If you haven’t got the space for a separate bath and shower, consider installing a shower over the bathtub so that both functions take place in the same spot. In this scenario you would, of course, need space to fit a bathtub, so a square or rectangular-shaped room, rather than a very narrow one, is best. You’ll need one wall to be at least 1500 millimetres long, as this is the length of most small bathtubs.
Tip: Bathtubs with showers are often fitted with a glass screen to prevent water from spilling out. But this can make it awkward to get in and out of the tub. To make it easier, choose a screen on a hinge that you can pivot outwards.
If the screen is fixed, be sure to install taps on the wall opposite it. Otherwise, you will have to manoeuvre awkwardly around the screen every time you turn on the taps.
Best of the Week: 30 Bathroom Vanities and Basins
4. … Or just a shower
If space is particularly tight or if the room is narrow (1 metre or less) or has a sloping roof, consider dispensing with a bathtub and having just a shower instead. A shower won’t take up as much room as a tub and you can squeeze one into the most awkward of spots.
Tip: To make a small ensuite feel larger, lay the same floor tile across the entire area, including the shower recess.
If space is particularly tight or if the room is narrow (1 metre or less) or has a sloping roof, consider dispensing with a bathtub and having just a shower instead. A shower won’t take up as much room as a tub and you can squeeze one into the most awkward of spots.
Tip: To make a small ensuite feel larger, lay the same floor tile across the entire area, including the shower recess.
5. … Or consider an unusually shaped tub
If you’d really like a bathtub but the shape of your ensuite won’t allow for it, why not have a custom-designed soaking tub installed instead. While a sit-in style such as this won’t allow you to fully recline like you would in a regular bathtub, you will be able to submerge your body in the water.
Tip: Incorporating some steps into an elevated tub such as this one, or having it sunk into the floor, will make it much easier to get in and out of.
A Bathroom Design Expert Reveals: 3 Things I Wish My Clients Knew
If you’d really like a bathtub but the shape of your ensuite won’t allow for it, why not have a custom-designed soaking tub installed instead. While a sit-in style such as this won’t allow you to fully recline like you would in a regular bathtub, you will be able to submerge your body in the water.
Tip: Incorporating some steps into an elevated tub such as this one, or having it sunk into the floor, will make it much easier to get in and out of.
A Bathroom Design Expert Reveals: 3 Things I Wish My Clients Knew
6. Plan your fixture selection to suit the space
A basic ensuite will at least need hot and cold water, a basin, shower and toilet.
If space in your ensuite is tight, it makes sense to choose fixtures and fittings that will make your ensuite feel bigger. By choosing a wall-mounted toilet and vanity over floor-mounted ones, you will maximise floor space. Then, consider installing taps on the wall rather than the basin and a showerhead on the ceiling rather than on the wall, in order to keep surfaces clutter-free.
A frameless glass shower screen is the perfect finishing touch, as this will provide an unimpeded view through the bathroom, making the room feel more spacious.
A basic ensuite will at least need hot and cold water, a basin, shower and toilet.
If space in your ensuite is tight, it makes sense to choose fixtures and fittings that will make your ensuite feel bigger. By choosing a wall-mounted toilet and vanity over floor-mounted ones, you will maximise floor space. Then, consider installing taps on the wall rather than the basin and a showerhead on the ceiling rather than on the wall, in order to keep surfaces clutter-free.
A frameless glass shower screen is the perfect finishing touch, as this will provide an unimpeded view through the bathroom, making the room feel more spacious.
7. Get smart with storage
If you’ve got a small ensuite, you may need to look around for storage opportunities.
One solution is to install overhead cupboards – or medicine cabinets. These can be concealed behind mirrored, handle-free doors, and can be recessed into the wall so they lie flush with the wall tiles – this way you get storage without sacrificing any space at all. This is particularly easy to do if you have plaster walls.
Tip: Run overhead cupboards from wall to wall so they look like part of the room, rather than add ons. And make sure the mirrored doors extend far enough down so you can see yourself when applying make-up or doing other tasks.
If you’ve got a small ensuite, you may need to look around for storage opportunities.
One solution is to install overhead cupboards – or medicine cabinets. These can be concealed behind mirrored, handle-free doors, and can be recessed into the wall so they lie flush with the wall tiles – this way you get storage without sacrificing any space at all. This is particularly easy to do if you have plaster walls.
Tip: Run overhead cupboards from wall to wall so they look like part of the room, rather than add ons. And make sure the mirrored doors extend far enough down so you can see yourself when applying make-up or doing other tasks.
Other spots you could add storage in a small ensuite include above the toilet, within the bath surround (a great spot for a recessed niche), or on the wall next to the bath (perfect for glass display shelves).
Also, if you’re having a vanity custom made, be sure to have it designed to maximise storage; have the basin positioned to one side of the unit rather in the middle so you can add in extra drawers.
Don’t miss Part 2 of this story next week
Also, if you’re having a vanity custom made, be sure to have it designed to maximise storage; have the basin positioned to one side of the unit rather in the middle so you can add in extra drawers.
Don’t miss Part 2 of this story next week
Tell us
Is a new ensuite on your wish list? Tell us your plans in the Comments below. And don’t forget to like, share or bookmark this story. Join the conversation.
More
Find an architect near you
Is a new ensuite on your wish list? Tell us your plans in the Comments below. And don’t forget to like, share or bookmark this story. Join the conversation.
More
Find an architect near you
Related Stories
Architecture
An Architect's No-Fail Methods for Cooling Your House in Summer
An architect explains the infallible logic of passive shading your home for maximum comfort during summer
Full Story
Decorating
Settle In: 12 Ways to Make a New House Feel Like a Home
We show you how to create a sense of home in that window between buying and a major renovation
Full Story
Bathroom Expert Advice
Ensuite Planning Essentials: Part Two
In the second of our two-part guide, an architect reveals 7 more important things to consider when planning an ensuite
Full Story
Architecture
Designer Profile: Luigi Rosselli on Passive Solar Design
By Nicky Lobo
This leading architecture firm is being asked to include sustainable design elements in more homes now than ever before
Full Story
Most Popular
An Architect Reveals: 3 Things I Wish My Clients Knew
As part of this series, architect Clinton Cole shares the three most important things he wishes every client understood
Full Story
Building
Let There Be Light: 10 Fixes for Homes That Face the Wrong Way
An architect reveals 10 clever tricks for maximising northern light in dark, poorly oriented homes
Full Story
Architecture
Architect Glenn Murcutt Explains Why RCR Won the Pritzker Prize
The Chair of the Pritzker Prize jury tells us how and why the prize was given to a trio of quiet Catalan architects
Full Story
Architecture
Designer Profile: Nick Tobias on the Benefits of Living Smaller
By Nicky Lobo
Architecture is all about the individual, according to architect Nick Tobias, who values quality over size every time
Full Story
Most Popular
Building to a Budget: 12 Must-Know Design Considerations
What influences the cost of a new build? An architect reveals all – read this before setting your home design in stone
Full Story

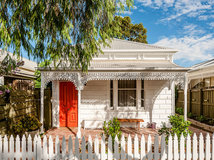


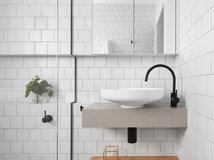
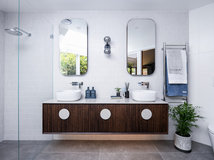



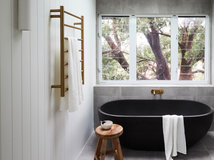

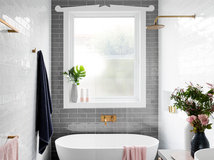

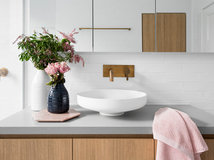
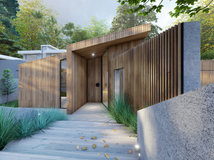
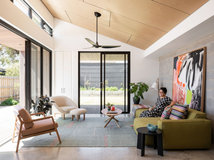

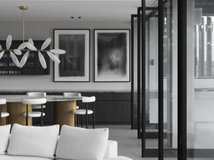
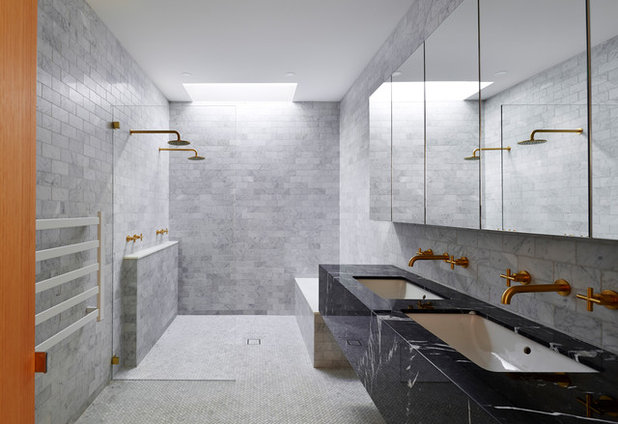
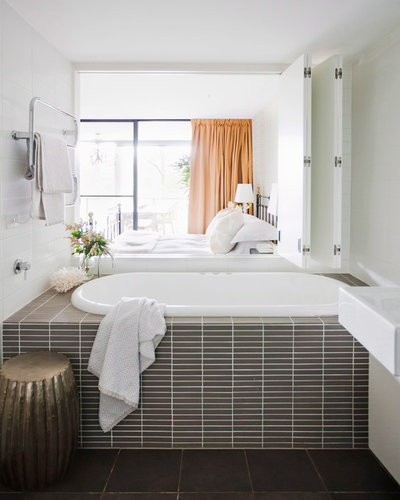
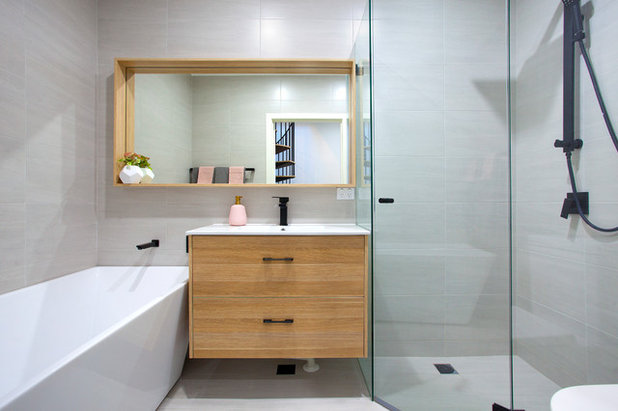
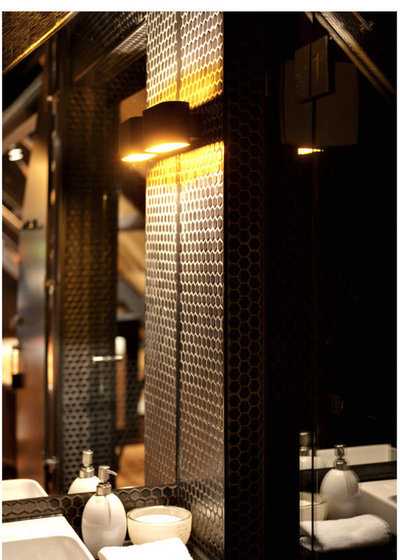
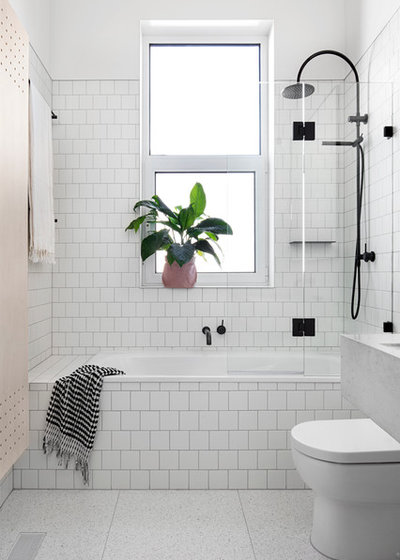
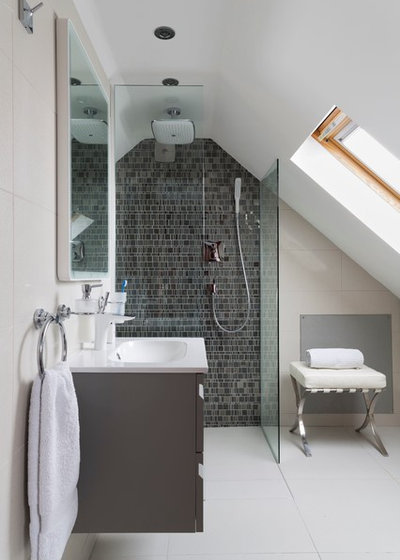
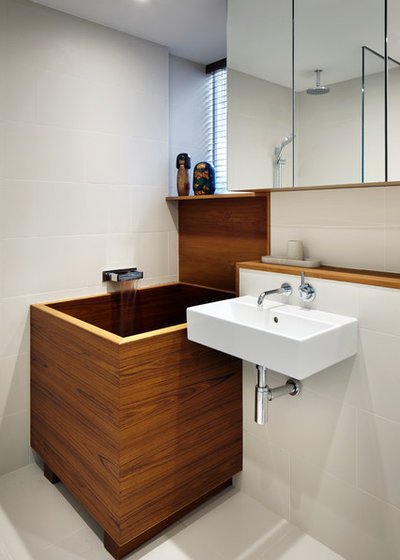
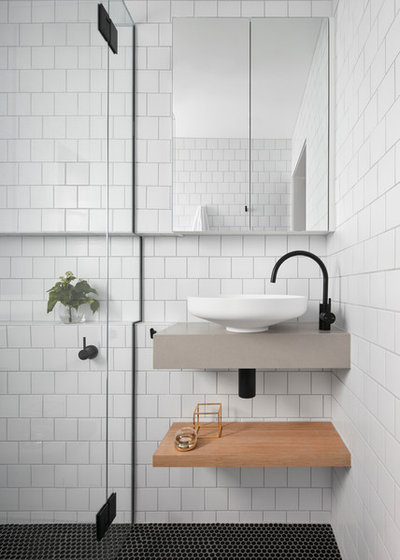
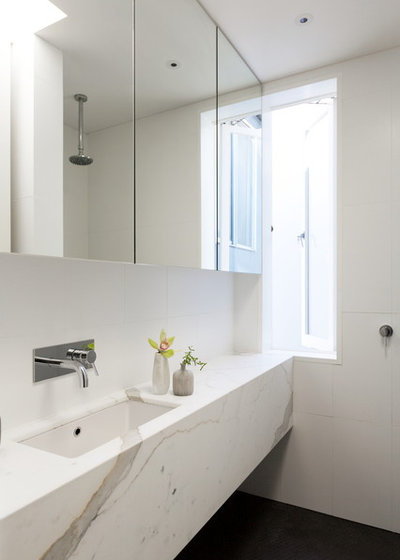
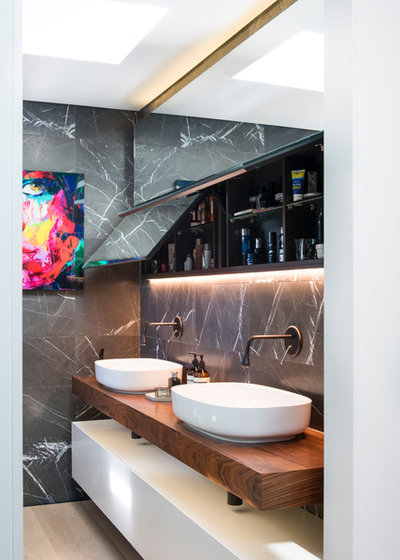
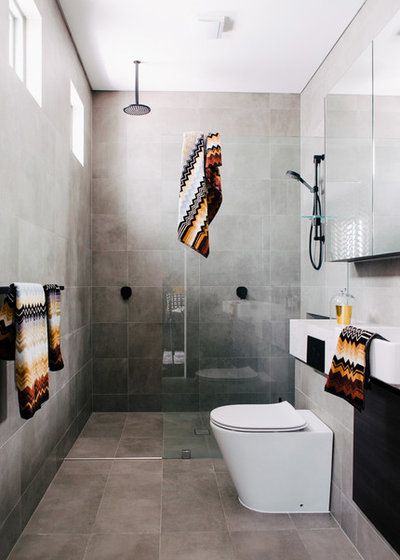
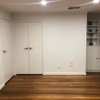
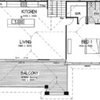
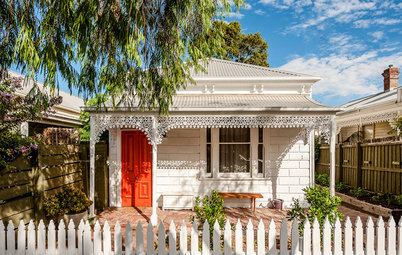
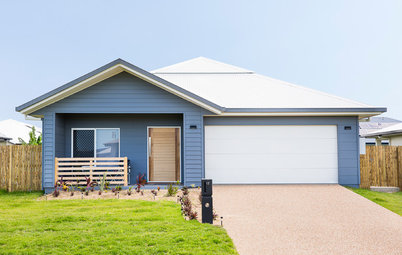
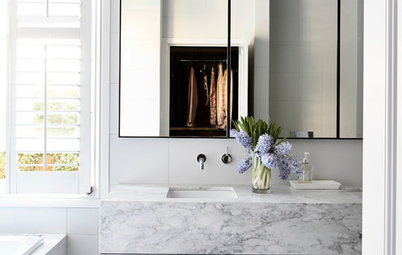

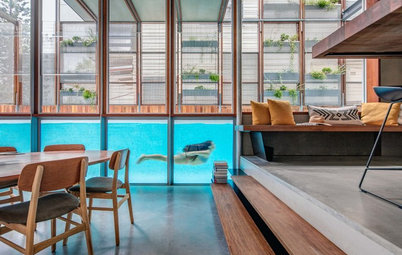
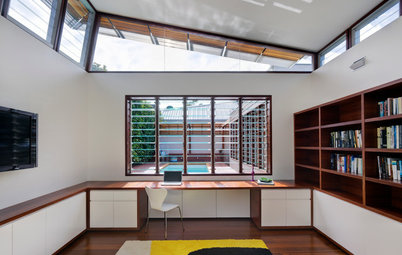

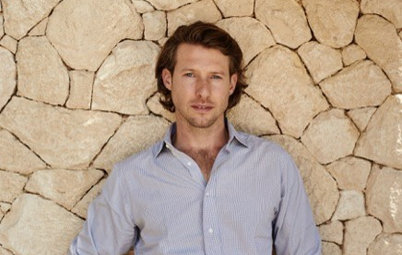
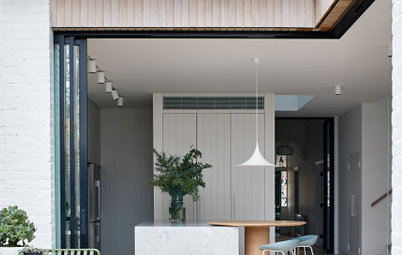
The bedrooms are large but the ceilings are ornate. How would you incorporate ensuites in a 40's bungalow without ruining the ceiling cornices or looking weird?
I don’t think toilets in bathrooms is hygienic
I cant think of anywhere more hygienic for a toilet than the bathroom. Hand basin and water on hand should any accidents occur. Bathrooms usually have an extractor fans for any gas.. One room to clean, not two.