Project Of The Week
Popular Houzz Series
Popular Houzz Series
Appears in
See also
Fun HouzzFrom The ProsHouzz Around The WorldProject Of The WeekStickybeak Of The WeekQuizzesCreatives At HomeAt Home With...Best Of The WeekRoom Of The WeekDesigner Profiles3 Things I Wish My Clients KnewHow Do I...Buyer's GuidesExpert EyeInnovation AlertSo Your Style Is...Spotted!Picture PerfectBefore & AfterBudget BreakdownHome TimeMade Local
A Postwar Red-Brick Home Opens Up and Extends to the Sun
More space, light and a simple retro-inspired palette brought this postwar home up-to-date, while honouring its past
In this Q&A series, we turn the spotlight on one thought-provoking renovation each week. Here, Andrew Stapleton, building designer and director of DOOD Studio, takes us through the journey of extending and modernising a tired, red-brick home for a young family of three.
The facade before works
What was the house like originally?
A dated, postwar brick dwelling with a tacked-on kitchen at the rear. The layout was not suitable for modern living with a young family.
Looking to renovate your home? Find a local building designer on Houzz to help
What was the house like originally?
A dated, postwar brick dwelling with a tacked-on kitchen at the rear. The layout was not suitable for modern living with a young family.
Looking to renovate your home? Find a local building designer on Houzz to help
The floor plan after works
What exactly did you?
What exactly did you?
- Renovated and extended the house, opening it up for entertaining and bringing in natural light.
- The rear section had some major structural work. Steel beams hold up the rear entertaining space and allow large spans for the kitchen space.
- We opened up the rear living and added a larger kitchen with a laundry, pantry and powder room.
- We added a new guest house at the rear with a walk-in wardrobe and ensuite for the grandparents to stay.
- The two front rooms were retained and turned into a new master bedroom with an ensuite and a walk-in wardrobe.
- Updated the facade.
The rear exterior before works
What wasn’t working for the client about the house?
It was dark, with a lot of hallways and rooms with no windows or access to the yard.
What wasn’t working for the client about the house?
It was dark, with a lot of hallways and rooms with no windows or access to the yard.
The rear exterior after works
What was the client’s brief?
What was the client’s brief?
- Open up the rear of the house.
- Bring in natural light.
- Make the house connected through the courtyard space.
- Add a new rear guest house for visiting grandparents.
When you came onboard, what did you identify as the main issues?
The existing house had good bones, but just lacked natural light, a connection to the yard and breathing room. There were many hallways and small areas with little to no light. The owner/builder and I were on the same page throughout the whole process.
The existing house had good bones, but just lacked natural light, a connection to the yard and breathing room. There were many hallways and small areas with little to no light. The owner/builder and I were on the same page throughout the whole process.
What was the budget?
$500,000.
Where did most of it go?
On the new rear addition, the steel beams and the steel-framed windows.
$500,000.
Where did most of it go?
On the new rear addition, the steel beams and the steel-framed windows.
What was your thinking behind the colour and materials palette?
Clean and modern but with a hint of retrospect. The addition is definitely contemporary, but it has hints of the old in its colours and materiality.
Browse more beautiful images of contemporary kitchens on Houzz
Clean and modern but with a hint of retrospect. The addition is definitely contemporary, but it has hints of the old in its colours and materiality.
Browse more beautiful images of contemporary kitchens on Houzz
In the kitchen, what does the textured finish add to the island?
The classic stucco render is a nod to the heritage of the area, but we used it in a contemporary way.
The classic stucco render is a nod to the heritage of the area, but we used it in a contemporary way.
Why did you opt for olive cabinetry?
Same as the render, the idea is to tip the hat to some classic materials and colours that would usually be associated with projects in the mid-century or earlier, but here we used it in a contemporary setting.
Same as the render, the idea is to tip the hat to some classic materials and colours that would usually be associated with projects in the mid-century or earlier, but here we used it in a contemporary setting.
Tell us about the curved bench seat
There was a great natural light in this spot near the kitchen and it’s the perfect place to sit and stand when the owners have parties, so installing a built-in bench seat was a no-brainer.
There was a great natural light in this spot near the kitchen and it’s the perfect place to sit and stand when the owners have parties, so installing a built-in bench seat was a no-brainer.
And the skylights?
More light is always a good thing! The client wanted as much natural light as possible in the kitchen to give the space an airy look and feel.
More light is always a good thing! The client wanted as much natural light as possible in the kitchen to give the space an airy look and feel.
We love the black exterior – why did you add it?
We chose it to make the exterior pop and to create a pleasing contrast with the light interior. It also has a slightly industrial aesthetic that we think ties in nicely with some of the warehouses in the local area.
We chose it to make the exterior pop and to create a pleasing contrast with the light interior. It also has a slightly industrial aesthetic that we think ties in nicely with some of the warehouses in the local area.
What challenges did you have to work around?
The family was living in the house while renovating, so the project needed to be staged to allow them to live in a section at a time. This was tricky to plan, particularly through the winter months.
The family was living in the house while renovating, so the project needed to be staged to allow them to live in a section at a time. This was tricky to plan, particularly through the winter months.
What are the defining features of the house now?
- The steel pergola.
- The kitchen colour and material.
- Natural light.
- The curved bench seat.
Why do you think the house works so well now?
It all revolves around the rear yard, which was a priority for the client.
Three different spaces open up to the central entertaining area, which creates a very connected feel.
It all revolves around the rear yard, which was a priority for the client.
Three different spaces open up to the central entertaining area, which creates a very connected feel.
Interior materials palette
- Two-pack polyurethane joinery finished in Dulux Algae to the kitchen.
- Tile Cloud Paddington Mixed terrazzo-look tiles to the kitchen floor.
- Lithostone benchtops to the kitchen.
- De Fazio Tiles and Stone marble to the ensuite vanity top.
- ABI Interiors brushed tapware.
- Beacon Lighting pendants.
- Stone Baths bathtub.
- Freedom mirror in bathroom.
- Porter’s Paints Coconut Milk to the walls, ceiling and the stucco render in the kitchen.
- Dulux Algae to the kitchen cabinetry.
Furniture
Your turn
What is your favourite feature in this renovation? Tell us in the Comments below, like this story, save the images for inspiration, and join the conversation.
More
Want more on homes with colour? Check out this story: Palm Springs Meets Mid-Century Vibes in a Townhouse Makeover
- Adairs bed and side table.
- Studio Milligram Lighting lamp in bedroom.
- Temple & Webster chairs in the living space.
- Bunnings fireplace.
- Maintheme blinds throughout.
Your turn
What is your favourite feature in this renovation? Tell us in the Comments below, like this story, save the images for inspiration, and join the conversation.
More
Want more on homes with colour? Check out this story: Palm Springs Meets Mid-Century Vibes in a Townhouse Makeover



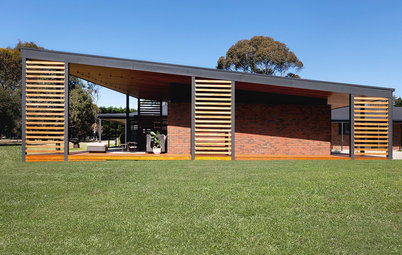
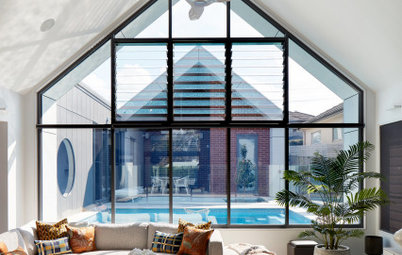
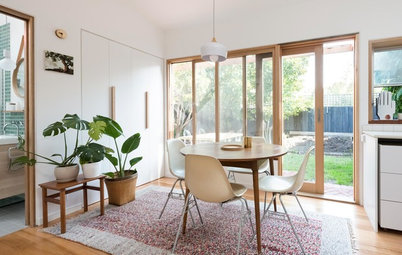
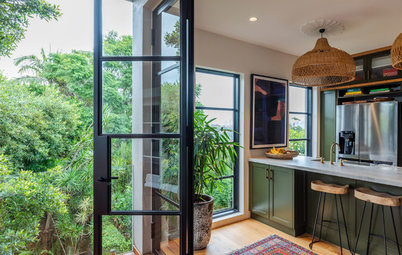
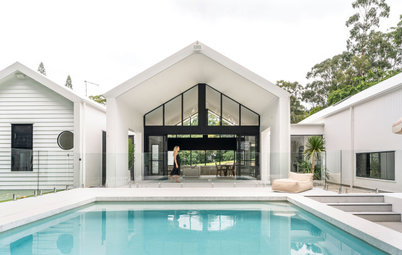
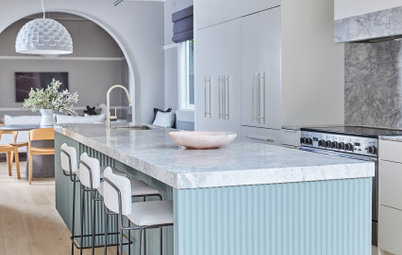
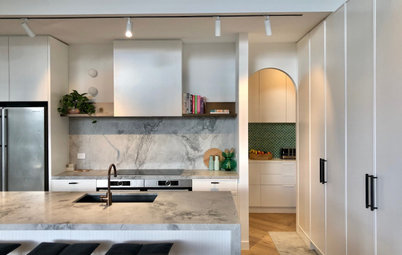
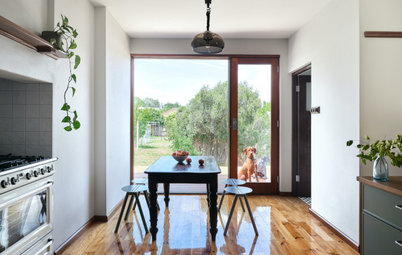
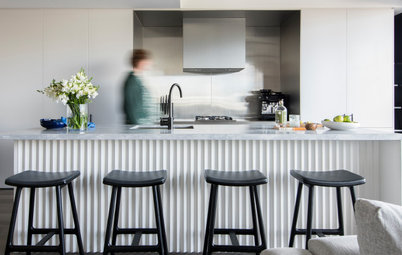
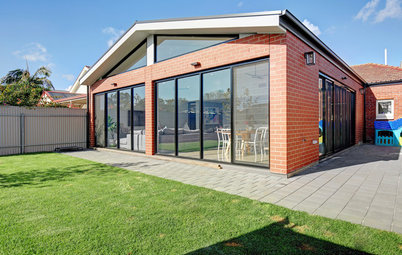

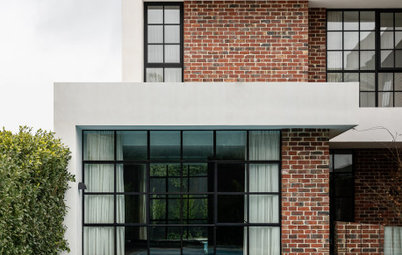
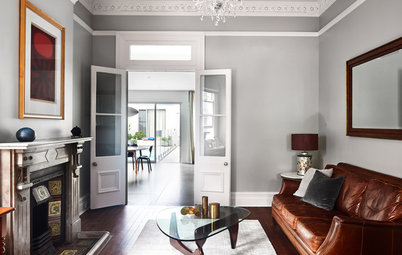
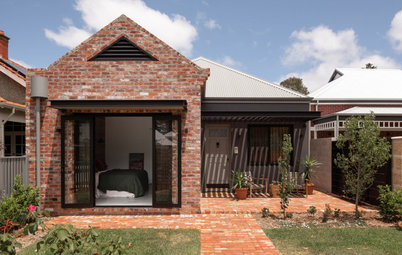
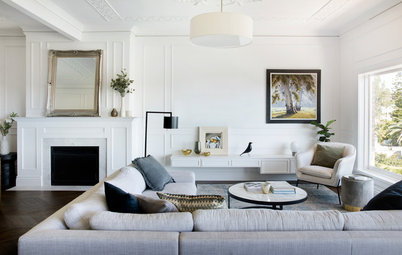
Answers by Andrew Stapleton, building designer and director of DOOD Studio
Who lives here: A couple and their daughter
Location: Brunswick East, Victoria
Bedrooms and bathrooms: Four bedrooms and three bathrooms
Size of the house: 200 square metres
Budget: Around $500,000
Building designer: DOOD Studio
Interior designer: DOOD Studio and Character Built
Builder: Character Built (the owner’s building company)
Joinery: Northern Joinery Cabinet Works
Electrician: O’Neil Electrical