A Semi-Detached Home in Sydney Maximised for a Growing Family
Connecting the new kitchen/dining/living area to the courtyard, and adding a main bedroom, was key to this renovation
Vanessa Walker
13 September 2019
Houzz Australia & New Zealand Editor-in-Chief
Like so many east-coast city homes, this three-bedroom semi just hadn’t caught up with the times. It was dark, disconnected from the courtyard and too small for a family of four, including two teenagers. To connect the living spaces to the rear courtyard, architect Amrish Maharaj Architect redesigned the rear of the house, and gave the parents a private upstairs retreat.
Houzz at a Glance
Who lives here: A couple and their two teenage daughters
Location: Enmore, NSW
Size of home before works: 108 square metres
Size of home after works: 160 square metres
Scope of works: A new kitchen, dining and living room to replace the existing poorly planned addition, and a new master suite upstairs
Budget: $500,000
Most of the budget went on: Quality finishes, such as the heated concrete flooring, joinery and fixtures; the staircase was also custom-built by the builder, recycling the original roof trusses from the house
Builder: Riverside Building
Kitchen design: Concept Design Kitchens and Joinery
Who lives here: A couple and their two teenage daughters
Location: Enmore, NSW
Size of home before works: 108 square metres
Size of home after works: 160 square metres
Scope of works: A new kitchen, dining and living room to replace the existing poorly planned addition, and a new master suite upstairs
Budget: $500,000
Most of the budget went on: Quality finishes, such as the heated concrete flooring, joinery and fixtures; the staircase was also custom-built by the builder, recycling the original roof trusses from the house
Builder: Riverside Building
Kitchen design: Concept Design Kitchens and Joinery
Layout of the original home
A single-storey, semi-detached Victorian worker’s cottage with three bedrooms, a bathroom and a modest living room formed the original house. The south-facing rear addition included a poorly planned dining, kitchen and laundry space.
Strangely, the laundry and a small guest toilet took prime real estate at the perimeter, leaving the dining and kitchen without the benefit of any natural light.
Find an architect on Houzz near you to redesign your home
A single-storey, semi-detached Victorian worker’s cottage with three bedrooms, a bathroom and a modest living room formed the original house. The south-facing rear addition included a poorly planned dining, kitchen and laundry space.
Strangely, the laundry and a small guest toilet took prime real estate at the perimeter, leaving the dining and kitchen without the benefit of any natural light.
Find an architect on Houzz near you to redesign your home
Layout after works
The majority of works focused on replacing the rear addition. The existing house was restored and retained.
The majority of works focused on replacing the rear addition. The existing house was restored and retained.
The new floor plan
Here, the existing living room was changed into a new dining room. The living area was relocated to the rear of the house, giving it a smooth transition to the outdoor courtyard.
A new kitchen, butler’s pantry and powder room completed the ground floor, with a new master bedroom suite above for the parents.
Here, the existing living room was changed into a new dining room. The living area was relocated to the rear of the house, giving it a smooth transition to the outdoor courtyard.
A new kitchen, butler’s pantry and powder room completed the ground floor, with a new master bedroom suite above for the parents.
What was the client’s brief?
After living with the previous addition, the owners longed for natural light and ventilation. The previous layout also restricted access to the rear courtyard, and resulted in it being completely under-utilised.
“The aim was to provide a better connection to the outdoors, and in doing so, give the family a much more usable space on an otherwise small inner-city site,” says Maharaj.
After living with the previous addition, the owners longed for natural light and ventilation. The previous layout also restricted access to the rear courtyard, and resulted in it being completely under-utilised.
“The aim was to provide a better connection to the outdoors, and in doing so, give the family a much more usable space on an otherwise small inner-city site,” says Maharaj.
What were the challenges?
The site is only five metres wide; although challenging, it is not unusual for similar properties in Sydney’s inner west. Site orientation was the main challenge for this project.
“Being south-facing, we needed to develop a creative solution to bring natural light into the rear addition,” says Maharaj. “The solution here became the key feature of this home, with the large void space and strategic window placement providing an abundance of light, a sense of space, and borrowed views from distant treetops, making this a unique property for the area.”
The site is only five metres wide; although challenging, it is not unusual for similar properties in Sydney’s inner west. Site orientation was the main challenge for this project.
“Being south-facing, we needed to develop a creative solution to bring natural light into the rear addition,” says Maharaj. “The solution here became the key feature of this home, with the large void space and strategic window placement providing an abundance of light, a sense of space, and borrowed views from distant treetops, making this a unique property for the area.”
Before: The existing rear addition consisted of a U-shaped kitchen and dining room. Although reasonably well kept, these spaces were quite dated. Joinery included a bullnose laminate benchtop and cabinetry, with dark stud-rubber flooring throughout.
“The primary spaces were strangely located in the centre of the floor plan, with no direct connection or windows to the outside, resulting in a dark and uninviting space,” says Maharaj. “The existing laundry formed a long corridor that wrapped around the perimeter, taking prime real estate and resulting in a physical disconnection to the garden courtyard.”
“The primary spaces were strangely located in the centre of the floor plan, with no direct connection or windows to the outside, resulting in a dark and uninviting space,” says Maharaj. “The existing laundry formed a long corridor that wrapped around the perimeter, taking prime real estate and resulting in a physical disconnection to the garden courtyard.”
After: “In narrow properties like this, the location of the stair often forms a catalyst for the entire design. Get it right, and the spaces flow and relate to each other. Get it wrong, and it can result in a visual disconnect and physical barrier between spaces,” says Maharaj.
“In this house, the stair location was critical. It manages to achieve a number of things. Spatially, it allows adequate space for the kitchen, an island bench and seating to fit comfortably within the five-metre site width. The open treads also allow a direct visual connection to the living room and rear courtyard when entering the new addition.
“It also allows light to filter through from the large void space above,” says Maharaj. “The craftsmanship of the builder allowed the staircase to become the primary sculptural feature in an otherwise minimalist interior.”
The client’s main brief for the living area included:
“In this house, the stair location was critical. It manages to achieve a number of things. Spatially, it allows adequate space for the kitchen, an island bench and seating to fit comfortably within the five-metre site width. The open treads also allow a direct visual connection to the living room and rear courtyard when entering the new addition.
“It also allows light to filter through from the large void space above,” says Maharaj. “The craftsmanship of the builder allowed the staircase to become the primary sculptural feature in an otherwise minimalist interior.”
The client’s main brief for the living area included:
- An open-plan space.
- Lots of natural light and ventilation.
- Making the most of the narrow site.
- High ceilings.
- A direct connection to the outdoor area at the rear.
- A polished-concrete floor with underfloor heating.
Before: The original garden courtyard was only accessed via a corridor that housed the laundry and a small guest toilet at the rear of the house. Being a utility space, this area became more of a storage zone and resulted in an under-utilised rear courtyard.
“My aim was to replan and take back this space, by reallocating the service spaces to the centre of the plan and providing an improved outlook and connection to the outdoors,” says Maharaj.
“My aim was to replan and take back this space, by reallocating the service spaces to the centre of the plan and providing an improved outlook and connection to the outdoors,” says Maharaj.
After: The new living room was given prime location on the floor plan to provide a direct connection with the rear garden courtyard. The kitchen was strategically placed in the centre of the new addition to form a hub for the home, and provide a connection to the new living area and dining room (which was relocated to the original living room). The large void space above allowed the kitchen to be centrally located, yet flooded with natural light.
The client’s main brief for the kitchen included:
The client’s main brief for the kitchen included:
- Plenty of bench space and storage.
- An island bench.
- A walk-in pantry.
Two-pack polyurethane joinery with a satin finish in Dulux Snowy Mountains half-strength: Concept Design Kitchens; benchtop: Silestone; Genesis Bianco tiles: Art of Tiles; oven and dishwasher: Siemens; gas cooktop: Bosch; refrigerator: Fisher & Paykel; Sonetto undermount sink: Oliveri; Urban pull-out sink mixer: Methven; instant hot water: Zip; flooring is insulated polished concrete with electric underfloor heating.
The original dining room was a small eat-in kitchen space that lacked an outlook and natural light. The space was a thoroughfare to the kitchen, which resulted in a small dining table being pushed up against the side wall to allow access past it. The client suggested the idea of relocating the dining area to the original living room to give the owners a defined space for family meals and entertaining.
The new dining room is a light and airy space that provides an outlook to a garden space in the 900-millimetre side passage. Being located in part of the original house, the period features – including skirting boards, cornices and the original timber door – were skilfully restored and celebrated.
The client’s main brief for the living area included:
The new dining room is a light and airy space that provides an outlook to a garden space in the 900-millimetre side passage. Being located in part of the original house, the period features – including skirting boards, cornices and the original timber door – were skilfully restored and celebrated.
The client’s main brief for the living area included:
- A space for family meals and dinner parties.
- Lots of natural light and ventilation.
- Restored period features.
- A good connection to the kitchen.
The first-floor ensuite was strategically located above the new powder room/laundry and butler’s pantry below. “It was a functional decision based on minimising plumbing runs, but also a design choice to emphasise the large void space,” says Maharaj. “Access to the ensuite is via a bridge over the kitchen that accommodates full-height joinery storage to one side, and the void to the other.
“The ensuite layout was planned to provide a unique roof-scape view to the existing house and street beyond via a full-height, north-facing louvre window. Opaque glazing split into two stacked banks allows privacy and light when needed, or views and ventilation when desired.”
Joinery: Concept Design Kitchens; sink: Victoria and Albert; round shower head: Methven; tapware: Sussex Taps; toilet: Villeroy & Boch; Eden hooks: Highgrove Bathrooms; lights: Electro Lighting; tiles: Art of Tiles.
“The ensuite layout was planned to provide a unique roof-scape view to the existing house and street beyond via a full-height, north-facing louvre window. Opaque glazing split into two stacked banks allows privacy and light when needed, or views and ventilation when desired.”
Joinery: Concept Design Kitchens; sink: Victoria and Albert; round shower head: Methven; tapware: Sussex Taps; toilet: Villeroy & Boch; Eden hooks: Highgrove Bathrooms; lights: Electro Lighting; tiles: Art of Tiles.
Council controls limited the rear setback to be in line with the neighbouring buildings. “The strategy to overcome this – and provide some additional floor space internally – was to match them at the side boundaries, and project the centre portion of the bedroom above. This worked two-fold, to allow much-needed space on the first floor, while also providing cover to the opening below,” says Maharaj.
The new polished-concrete floor was extended out to the terrace and stair, with the existing pavers retained in the rear courtyard.
The client’s aim for the outdoor space centred around an improved visual and physical connection. The courtyard now forms an extension to the internal living spaces of the new addition.
Enseam cladding in Zenith: Lysaght; solid grey granite bricks: Boral; window hood: Window Hood; powder-coated aluminium window and doors: custom-designed; Speed Deck Ultra decking: Stramit.
The new polished-concrete floor was extended out to the terrace and stair, with the existing pavers retained in the rear courtyard.
The client’s aim for the outdoor space centred around an improved visual and physical connection. The courtyard now forms an extension to the internal living spaces of the new addition.
Enseam cladding in Zenith: Lysaght; solid grey granite bricks: Boral; window hood: Window Hood; powder-coated aluminium window and doors: custom-designed; Speed Deck Ultra decking: Stramit.
The main bedroom was inspired by New York loft-style apartments. It forms a mezzanine above the new living room, and provides a private yet connected retreat for the parents.
“Measuring approximately five-by-five metres, the space is quite generous for similar properties in the area. Amenities, including a generous wardrobe and ensuite, are accessed via a bridge that branches off from the primary space,” says Maharaj.
“The bedroom takes advantage of the north-orientated windows that fill the void, and provides a central pop-up roof section that draws more light into the bedroom. All windows have also been fitted with blockout blinds to allow weekend sleep-ins.”
Blackbutt flooring features secret nail fixing with a natural matt finish; Polytec Estella oak wood joinery with matt finish: Concept Design Kitchens; Le Reve Blockout blinds in onyx: No Bull Blinds; lights: Trend Lighting.
“Measuring approximately five-by-five metres, the space is quite generous for similar properties in the area. Amenities, including a generous wardrobe and ensuite, are accessed via a bridge that branches off from the primary space,” says Maharaj.
“The bedroom takes advantage of the north-orientated windows that fill the void, and provides a central pop-up roof section that draws more light into the bedroom. All windows have also been fitted with blockout blinds to allow weekend sleep-ins.”
Blackbutt flooring features secret nail fixing with a natural matt finish; Polytec Estella oak wood joinery with matt finish: Concept Design Kitchens; Le Reve Blockout blinds in onyx: No Bull Blinds; lights: Trend Lighting.
Located to the rear of the site is a two-storey terrace that addresses the side street. “This meant that the direct view out would be facing the side of this building. At our initial meeting, the owner mentioned a potential angled vista that he noticed from the roof, which picked up on a distant tree canopy,” says Maharaj.
“With this in mind, we offset a large picture window to frame this view, which was perfectly placed as you enter the bedroom from the stair.”
The window became a main element on the rear elevation, and provides some playfulness to an otherwise symmetrical design.
“With this in mind, we offset a large picture window to frame this view, which was perfectly placed as you enter the bedroom from the stair.”
The window became a main element on the rear elevation, and provides some playfulness to an otherwise symmetrical design.
The powder room/laundry is located at the junction between old and new. Although located centrally in the floor plan, it benefits from the garden light-well, which separates the addition from the original dwelling and provides an element of greenery to the minimalist interior.
Joinery in Dulux Blossom White: Concept Design Kitchens; benchtop: Silestone; Culinary Urban pull-out sink mixer: Methven; toilet: Villeroy & Boch; lights: Electro Lighting; Genesis Bianco tiles: Art of Tiles.
Your turn
Are you as charmed by this renovation as we are? Tell us in the Comments, like this story, save the images, and join the conversation.
More
Want more before and after inspiration? Don’t miss this amazing transformation: An Unused Room Becomes a Stunning, Open-Plan Master Suite
Joinery in Dulux Blossom White: Concept Design Kitchens; benchtop: Silestone; Culinary Urban pull-out sink mixer: Methven; toilet: Villeroy & Boch; lights: Electro Lighting; Genesis Bianco tiles: Art of Tiles.
Your turn
Are you as charmed by this renovation as we are? Tell us in the Comments, like this story, save the images, and join the conversation.
More
Want more before and after inspiration? Don’t miss this amazing transformation: An Unused Room Becomes a Stunning, Open-Plan Master Suite
Related Stories
Popular Houzz Series
Before & After: Once Hidden, a Victorian Home's Beauty Unmasked
Peeling back the layers of a series of modernisations and then adding a sympathetic new extension revitalised this home
Full Story
Kitchens
A Kitchen That Uses Special Elements to Punch Above Its Weight
This couple wanted a well-designed kitchen that incorporated their pre-bought furniture; this designer delivered
Full Story
Kitchens
Before & After: A Beachy Sydney Kitchen Sans the Coastal Cliché
A fresh materials palette gives a sense of place, while avoiding style stereotypes, to uplift this timeless new kitchen
Full Story
Kitchens
Before & After: A Penthouse Kitchen High on Glamour & Substance
This NZ penthouse kitchen needed to open up to the views and adjacent dining area. The designer served up that and more
Full Story
Project Of The Week
Before & After: A Leaky, Falling-Down Victorian Terrace Reborn
See how a small Melbourne terrace, untouched for over 100 years, was remade into a functional home for a modern family
Full Story
Projects Born on Houzz
Before & After: An Open-Plan Kitchen Goes from Boring to Boss
After scouting Houzz for designers, this couple found the right match in a local designer who transformed their space
Full Story
Kitchens
Before & After: A Scandi-Style Kitchen in NZ That's Light & Airy
See this sweet, bright kitchen and dining space in Wellington, which had environmental concerns at the heart of its plan
Full Story
Apartments
Before & After: From 'White Box' to Luxe, Layered Apartment
Quiet luxury was the goal for the redesign of this Sydney waterfront apartment – see how the designer achieved it
Full Story
Kitchens
Before & After: A Quietly Quality Kitchen That Kept Its Layout
The layout couldn't be changed, but a clever approach to storage and colour transformed this Melbourne kitchen
Full Story
Project Of The Week
Before & After: A Cheap & Cheerful Makeover of a 1980s Caravan
Armed with an AU$1500 budget, a Melbourne couple rolled up their sleeves and transformed a caravan in just three months
Full Story

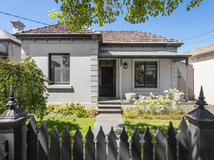


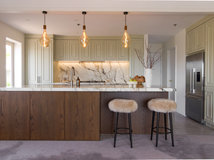

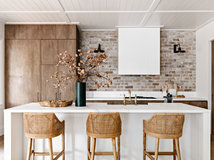

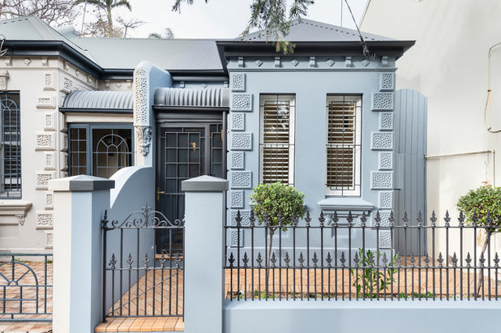
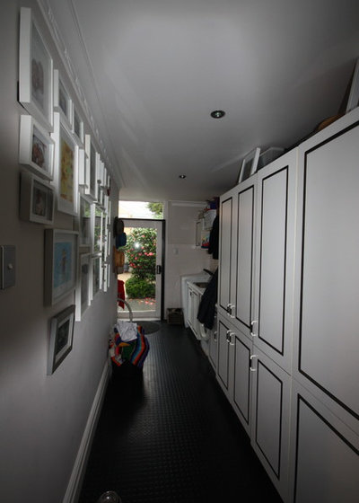

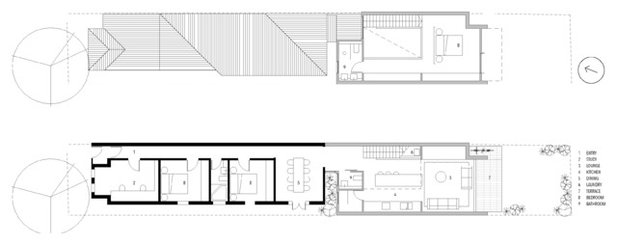
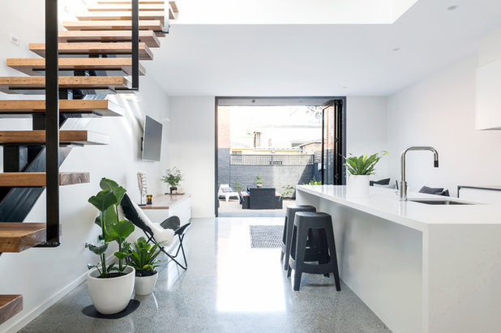
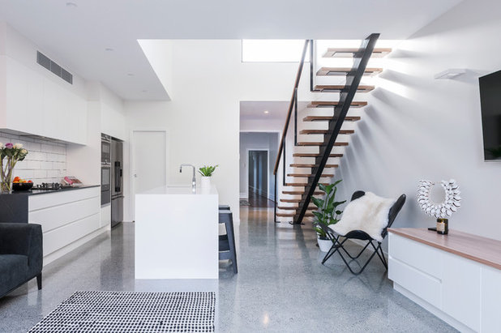
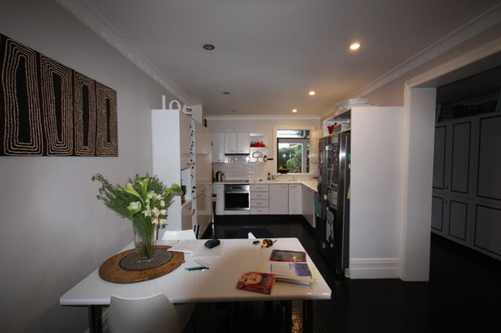
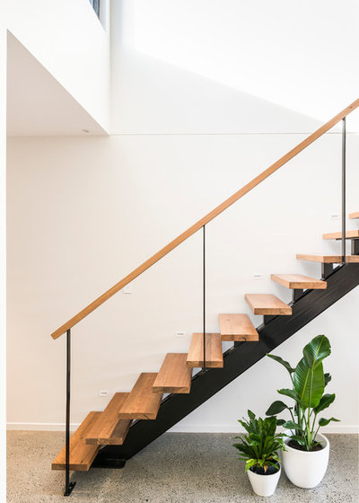
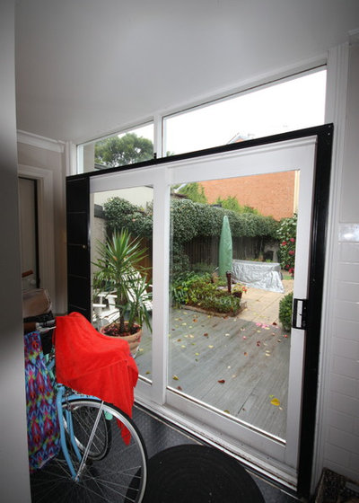
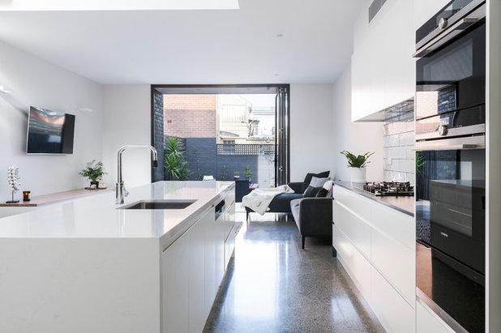
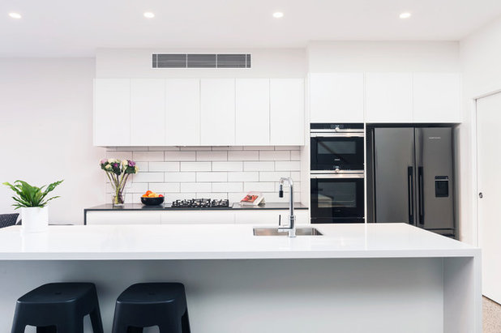
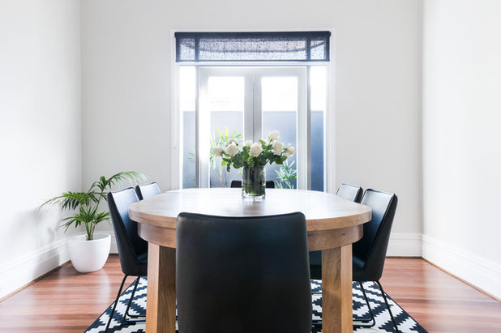
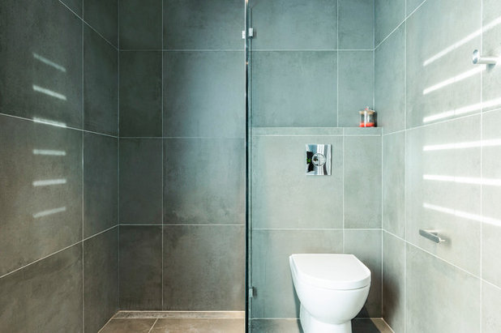
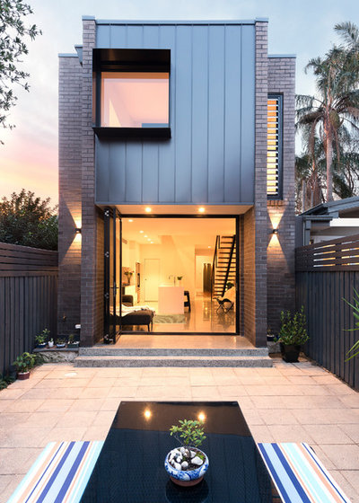
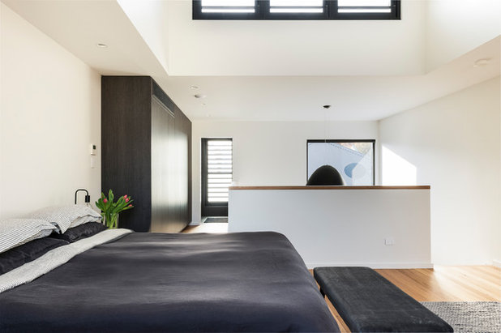
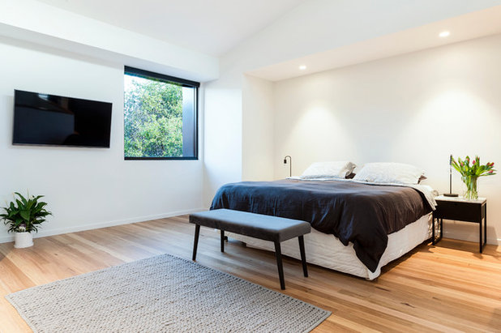
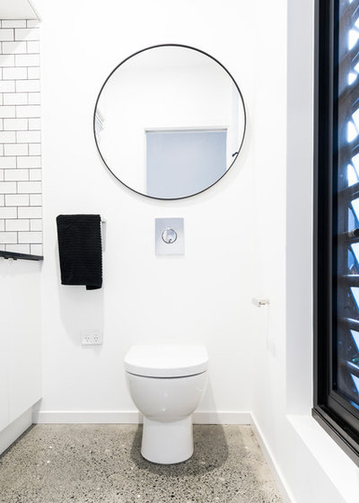


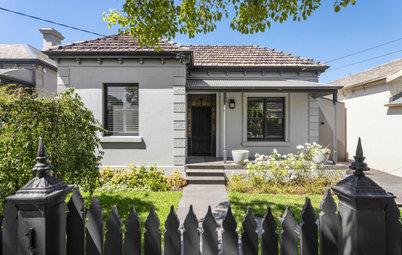
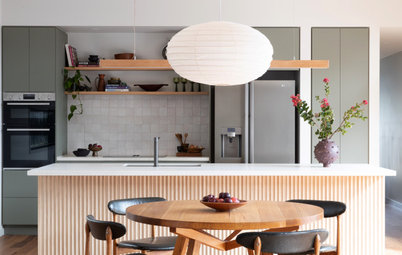
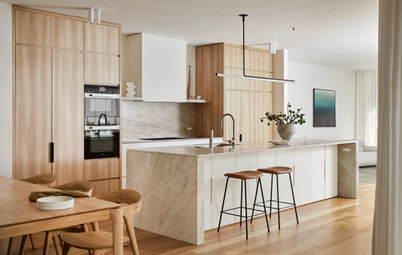
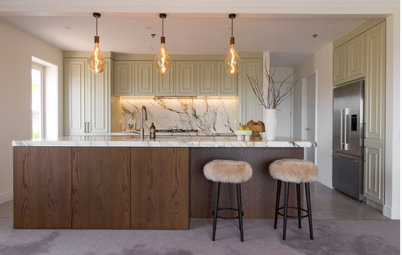
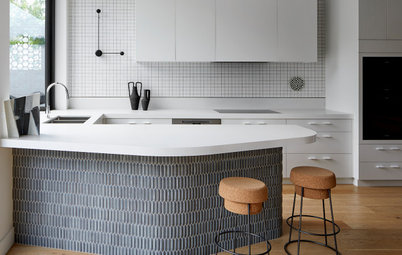
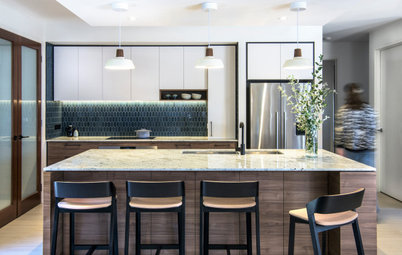

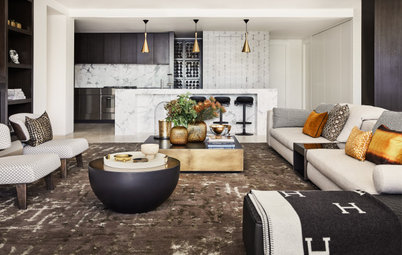
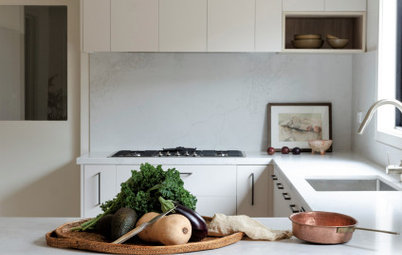

Hi Sylvana. As a rough guide, architect fees range from about 8-15% of the construction cost, depending on the size of the project (larger budgets are generally reflected as a smaller percentage). If this is the case, be sure to understand whether the fee is fixed at your agreed budget, or if it is adjusted with each stage depending on actual costs.
That said, I base my fees as a staged fixed fee based on the complexity of the project and the work required (as opposed to a general percentage). I find this to be the fairest method to ensure owners are aware of potential costs before they start.
It is important to be clear about the fee structure and the responsibilities of the architect, and yourselves. A good architect will explain the process, and also guide the entire process. Try to get contact details to chat with current/recent clients to understand how they were to work with and their added value.
Can these additions to Semis be done as complying development or do they need Council DA?
Hi Ann, short answer is that they most likely will require a DA, however it will depend on your particular site.
To begin, you will need a site over 200sq.m and a site width of 6m or more (this one was 208sq.m, but only 5m wide - so it was a DA for us).
Then, depending on site width (6-8m or 8-10m, there are rules about building to one or both boundaries - generally, up to 3.3m high and the lesser of 20m or 50% of the total site length).
It can be difficult to achieve on smaller sites around the inner west. A little further out, with larger blocks and it may be possible.