A Year-Round Beach House Borrows Boat Shed Style
This self-contained space on the top floor of a newly built house is the ideal home for a couple of empty nesters
A house by the sea is a well-known magnet for family to visit, but when architectural designer Peter Davis’ clients, Helen Novak and Peter Williams, briefed him for their new beach house, they were thinking longer term than just summer holidays. The couple wanted a full-time home that suited their currently empty nest, but one that could welcome visiting friends and grandchildren – and could also be adapted for their grown kids to move back home if needed.
To accomplish this, their architect designed what is essentially a one-bedroom self-contained apartment for the couple on the top floor of a two-storey house, which takes advantage of the stunning views and sunsets of the Kapiti coast, and is an easy commute out of Wellington. On the ground floor, in a simple and unadorned style, is everything the extended family needs when they come to stay.
To accomplish this, their architect designed what is essentially a one-bedroom self-contained apartment for the couple on the top floor of a two-storey house, which takes advantage of the stunning views and sunsets of the Kapiti coast, and is an easy commute out of Wellington. On the ground floor, in a simple and unadorned style, is everything the extended family needs when they come to stay.
The central stairwell is a light-filled pivot for the house. Davis tucked a study nook in the generous lobby to capture views over the side deck out to the reserve. Novak had a local wood mill make the desk out of a slab of macrocarpa. She chose colours that complemented the green of the bush and the blue of the sea.
A light-coloured American oak floor creates the relaxed beach atmosphere she was after, a background for the statement wallpapers and splashes of beachy blues in their decorating. The David Trubridge ‘Kina’ lampshade was Novak’s big indulgence, and creates the statement the couple wanted in their entry.
Oak flooring: Timspec; Aspiring wallpaper: Guthrie Bowron
A light-coloured American oak floor creates the relaxed beach atmosphere she was after, a background for the statement wallpapers and splashes of beachy blues in their decorating. The David Trubridge ‘Kina’ lampshade was Novak’s big indulgence, and creates the statement the couple wanted in their entry.
Oak flooring: Timspec; Aspiring wallpaper: Guthrie Bowron
An open kitchen and dining area is located at the front of the house on the top floor. The island bench is a great gathering spot for the cook and helpers. Davis lined the soaring ceilings with a grooved, white-painted lining, repeating it on the soffit of the gable on the alfresco dining deck.
The blue-green barstools, a find from Early Settler Furniture, were the jumping off point for Novak’s boat-house decorating scheme. She had the colour matched for the glass splashback, and used variations of the palette through the house.
The blue-green barstools, a find from Early Settler Furniture, were the jumping off point for Novak’s boat-house decorating scheme. She had the colour matched for the glass splashback, and used variations of the palette through the house.
The kitchen designers left gaps above the cabinetry around the fridge and oven so that the eye travels along the pitch of the ceiling. The door behind leads to a shelf-lined scullery. Novak mixed new pieces with family treasures to get the relaxed ‘modern rustic’ mood she was after.
Cabinetry: Kitchen Creators
Cabinetry: Kitchen Creators
Heat pumps were installed for winter, but the house was designed to be thermally efficient, with extra-thick wall and ceiling framing to allow for additional insulation. Novak and Williams also installed a wood fire in the living area, with storage nooks for both rooms. There is nothing they love more than hunkering down on a stormy day in front of the fire, watching the clouds roll and the waves pound.
Wicker chairs: Early Settler Furniture; dining table: Freedom Furniture
Wicker chairs: Early Settler Furniture; dining table: Freedom Furniture
The living room, positioned at the back of the house, gets the sun from all angles, as well as views to the sea on one side, and to the reserve on the other. Sliding doors open onto the deck, also accessible from the dining room. A fresh seaside colour scheme reflects the distant ocean views. Novak and Williams love the hard-wearing wicker chairs that move between the indoors and out, depending on the crowd and the weather. Novak says she had fun sourcing bargains to mix with her more expensive pieces.
Wall painted in ‘Half Benmore’: Dulux; rug: Ezibuy; floral sofa: Bradford Interiors; coffee and lamp tables: Freedom Furniture; pendant light: Brien Electrical
Wall painted in ‘Half Benmore’: Dulux; rug: Ezibuy; floral sofa: Bradford Interiors; coffee and lamp tables: Freedom Furniture; pendant light: Brien Electrical
Williams and Novak, who have worked with Davis on other houses, as well as commercial properties, wanted to create a luxurious retreat for themselves in their new home. Their master bathroom collects late afternoon sun, perfect for a post-swim soak. Novak says that the minute she spotted the textured tiles, she had worked out her colour scheme. The washed oak vanity repeats the oak flooring used in the living rooms.
Wooddust tile: Tile Warehouse; Ravani vanity, bath tub and fixtures: Mico
Wooddust tile: Tile Warehouse; Ravani vanity, bath tub and fixtures: Mico
The master bedroom at the front of the house is positioned to get morning sun, as well as a view of the neighbouring bush and the distant Akatarawa Ranges. The soft grey-blue paint changes colour with the light. Novak found the paint-finished vintage dresser in local antiques store Madam Treacle-Tart, and was then thrilled to find bedside tables from the Ezibuy catalogue.
Pendant light: Brien Electrical; bedside tables: Ezibuy; wall painted in ‘Half Blue to You’: Dulux
Pendant light: Brien Electrical; bedside tables: Ezibuy; wall painted in ‘Half Blue to You’: Dulux
To reduce the bulk of the building, Williams and Novak were clear they did not want any ‘modern statement’ architecture, eschewing the popular mono-pitch or faux Mediterranean style of neighbouring mansions. From the front, you can see where Davis created two smaller gabled wings, setting back the entrance and second garage to give the facade interest.
The long deck – including a covered porch seen in the opening photo – opens up over the north side of the house to take in the views of the park and sea, and sunsets too.
Here you can see the ‘H’ shape of the house, which creates a nicely sheltered back terrace – this is the Wellington region, and the odd bit of wind is a given after all. The property is on an elevated site, so Davis optimised the changes in land levels to join the upper floor to a huge west-facing deck. Since the house overlooks a reserve, Novak and Williams can make the most of the views and the established native coastal plants.
Dark-stained cedar weatherboards make a striking background for the coastal colours, and hint at the rural barn finishes up and down this craggy coast. Copper spouting and thermally broken low-E argon-filled double-glazed aluminium windows complete the salt-resistant palette. Underground storage tanks were also installed to collect rainwater for toilets and garden irrigation.
Dark-stained cedar weatherboards make a striking background for the coastal colours, and hint at the rural barn finishes up and down this craggy coast. Copper spouting and thermally broken low-E argon-filled double-glazed aluminium windows complete the salt-resistant palette. Underground storage tanks were also installed to collect rainwater for toilets and garden irrigation.
The owners, and their extended family, are delighted with the house. Evening views from the dining area are their favourite.
Teak table and wicker chairs: Early Settler Furniture
Teak table and wicker chairs: Early Settler Furniture




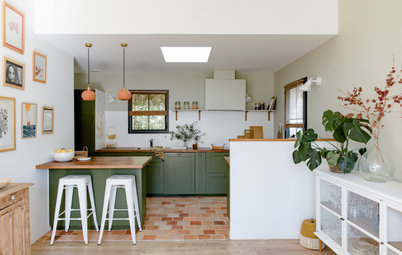
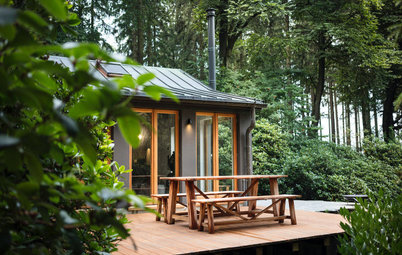
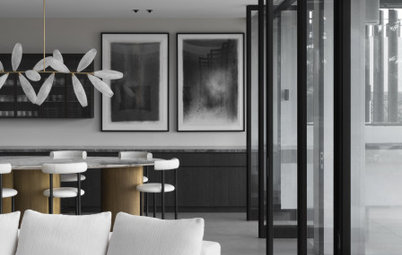
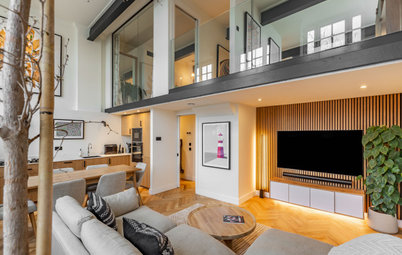
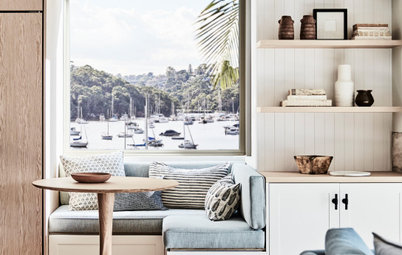
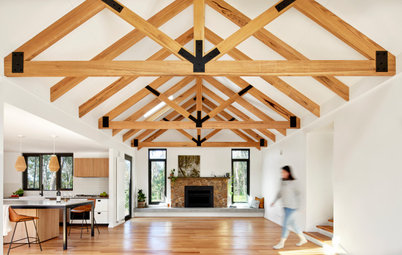
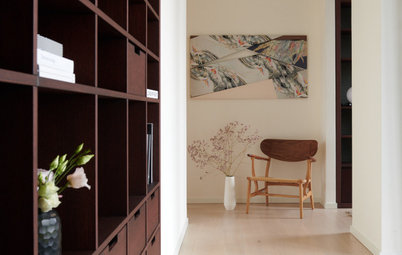
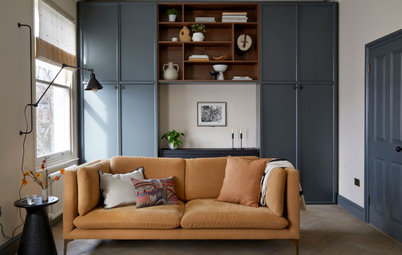
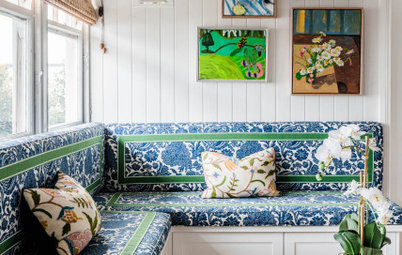
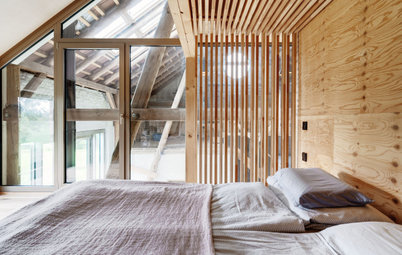
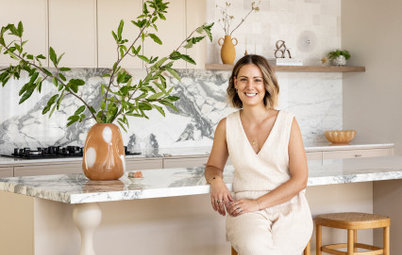
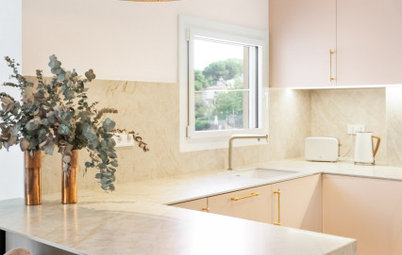
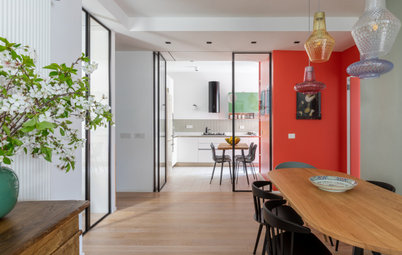
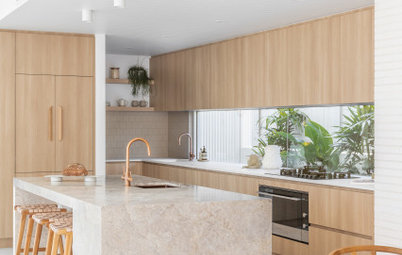
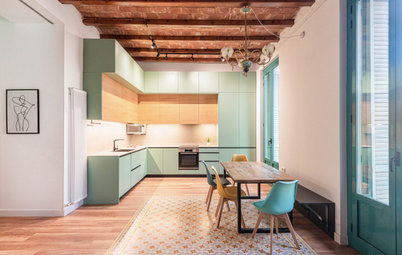
Houzz at a Glance
Who lives here: Helen Novak and Peter Williams
Location: Kapiti Coast, north of Wellington, New Zealand
Total size: 290 square metres; 3 bedrooms, 2 bathrooms
Architectural Designer: Peter Davis of AD Architecture, with architectural technicians Jonathan Jones and Mike Robertson
Since the view to the sea was off to the side and over neighbouring rooftops, Davis flipped the traditional floor plan to create the huge welcoming living room, dining room and kitchen on the top floor, along with the couple’s master suite and study nook. Novak and Williams call this their “one bedroom apartment” – a self-contained area when it is just them in residence.
Downstairs (not shown here) are two more bedrooms and another bathroom, a snug sitting area with its own north-facing deck, and the utility room.