Before & After: A Kitchen That Celebrates Its Curve
From dated kit-set style to a timeless contemporary space, this kitchen was transformed on a budget
Vanessa Walker
15 June 2020
Houzz Australia & New Zealand Editor-in-Chief
In a Q&A format, we talk to the designers – and examine the creative thinking – behind some of Houzz’s most loveable rooms.
Images by Suzi Appel Photography
Answers by Noni Edmunds, interior designer, Style Precinct
Who lives here: A family with two children
Location: Melbourne, Victoria
Kitchen designer: Style Precinct
Budget: Approximately $55,000 to $70,000
Room purpose and size: The kitchen was moved to what was previously the dining space adjoining the old kitchen. This area featured a curved window that is a hero feature of the new kitchen, which also includes an adjoining laundry and butler’s pantry.
Answers by Noni Edmunds, interior designer, Style Precinct
Who lives here: A family with two children
Location: Melbourne, Victoria
Kitchen designer: Style Precinct
Budget: Approximately $55,000 to $70,000
Room purpose and size: The kitchen was moved to what was previously the dining space adjoining the old kitchen. This area featured a curved window that is a hero feature of the new kitchen, which also includes an adjoining laundry and butler’s pantry.
Brief
An open-plan combined kitchen/dining/living room where the family can all be together. The kitchen island was to include a casual meals bar.
An open-plan combined kitchen/dining/living room where the family can all be together. The kitchen island was to include a casual meals bar.
Starting point
The existing curved window in the new kitchen area and the original Spanish-style leadlight entry doors.
Ready to renovate? Find a specialised kitchen designer near you on Houzz, view images of their work and read previous client reviews
The existing curved window in the new kitchen area and the original Spanish-style leadlight entry doors.
Ready to renovate? Find a specialised kitchen designer near you on Houzz, view images of their work and read previous client reviews
The leadlight doors after they were reconditioned
The dining area before it became the new kitchen
The kitchen was relocated to the former dining room with walls removed in between.
The family then wanted an updated modern look to refresh the original interior, with timeless and durable finishes; all to work within their budget.
The kitchen was relocated to the former dining room with walls removed in between.
The family then wanted an updated modern look to refresh the original interior, with timeless and durable finishes; all to work within their budget.
The dining area before works
Key design aspects
Colour palette: Light neutrals with subtle marble-patterned benchtops, silver raffia-textured wallpaper, highlighted with contrasting dark timber laminate and dark mirror.
Materials palette:
Colour palette: Light neutrals with subtle marble-patterned benchtops, silver raffia-textured wallpaper, highlighted with contrasting dark timber laminate and dark mirror.
Materials palette:
- Oak parquet timber floors (straight-cut short blocks laid in a brick pattern).
- Bottega oak.
- Natural white two-pack polyurethane cabinetry.
- Caesarstone Statuario marble benchtops.
- Dark-silver mirrored splashback.
- Mirrored light fittings.
Key pieces of furniture:
- Fisher & Paykel integrated fridge.
- Built-in casual meals bar on the back of the island.
- Orion 3 light pendant in black/smoke.
The kitchen before works
Thinking behind the arrangement of furniture/fixtures
Timeless and stylish yet easy to use.
Timeless and stylish yet easy to use.
Challenges you worked around
The curved window provides a feature for the kitchen area and presented a challenge to design cabinetry with a cost-effective outcome.
Integration of the open-plan design to accommodate extra storage requirements without overpowering the room was also challenging. Choosing light and reflective surfaces to maximise the natural light was important.
The curved window provides a feature for the kitchen area and presented a challenge to design cabinetry with a cost-effective outcome.
Integration of the open-plan design to accommodate extra storage requirements without overpowering the room was also challenging. Choosing light and reflective surfaces to maximise the natural light was important.
Why do you think this room works?
The space is the hub of the home for the family. The open-plan design is divided up into functional zones of kitchen (plus butler pantry and laundry), dining and living areas, which blend seamlessly for the family to relax in and engage together.
Generous storage allows for hidden and selective interesting displays of items. The surfaces are cost-effective and durable for family living, while being beautiful and stylish.
Your turn
What do you love about this kitchen design? Tell us in the Comments below. And don’t forget to save your favourite images, like this story and join the conversation.
More
Craving more great interior transformations? Take a look at this Before & After: A Once-Cramped Kitchen Now a Small Scandi Dream
The space is the hub of the home for the family. The open-plan design is divided up into functional zones of kitchen (plus butler pantry and laundry), dining and living areas, which blend seamlessly for the family to relax in and engage together.
Generous storage allows for hidden and selective interesting displays of items. The surfaces are cost-effective and durable for family living, while being beautiful and stylish.
Your turn
What do you love about this kitchen design? Tell us in the Comments below. And don’t forget to save your favourite images, like this story and join the conversation.
More
Craving more great interior transformations? Take a look at this Before & After: A Once-Cramped Kitchen Now a Small Scandi Dream
Related Stories
Kitchens
A Kitchen That Uses Special Elements to Punch Above Its Weight
This couple wanted a well-designed kitchen that incorporated their pre-bought furniture; this designer delivered
Full Story
Kitchens
An Interplay of Light, Dark & Colour Creates a Striking Kitchen
All-white joinery, floors and walls is foiled by a handsome island bench and contemporary artworks in this handy kitchen
Full Story
Kitchens
Before & After: A Beachy Sydney Kitchen Sans the Coastal Cliché
A fresh materials palette gives a sense of place, while avoiding style stereotypes, to uplift this timeless new kitchen
Full Story
Kitchens
Before & After: A Penthouse Kitchen High on Glamour & Substance
This NZ penthouse kitchen needed to open up to the views and adjacent dining area. The designer served up that and more
Full Story
Projects Born on Houzz
Before & After: An Open-Plan Kitchen Goes from Boring to Boss
After scouting Houzz for designers, this couple found the right match in a local designer who transformed their space
Full Story
Kitchens
Before & After: A Cathedral-Like Kitchen With Soft Texture & Tone
High ceilings, curves, fluted features and beautiful tactile details elevate this white kitchen into the stratosphere
Full Story
Kitchens
Before & After: A Scandi-Style Kitchen in NZ That's Light & Airy
See this sweet, bright kitchen and dining space in Wellington, which had environmental concerns at the heart of its plan
Full Story
Kitchens
Before & After: A Quietly Quality Kitchen That Kept Its Layout
The layout couldn't be changed, but a clever approach to storage and colour transformed this Melbourne kitchen
Full Story
Projects Born on Houzz
Room of the Week: A Reader's Bathroom Inspired by Houzz
When you're planning a new bathroom, where do you look for ideas? Houzz, of course! See how this reader did it
Full Story
Kitchens
Room of the Week: A Scandi Kitchen That Doubles as a Workspace
Pared-back lines, a clay-coloured ceiling and a cooking/storage 'pod' star in this designer's family kitchen/work zone
Full Story


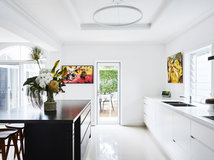

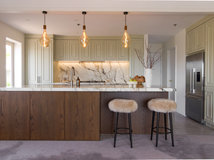
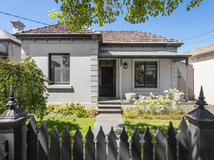
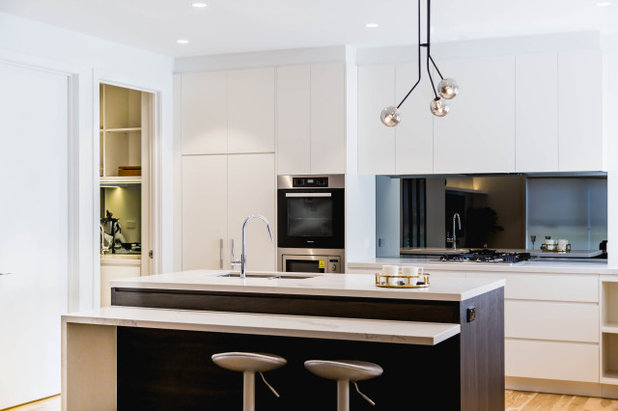
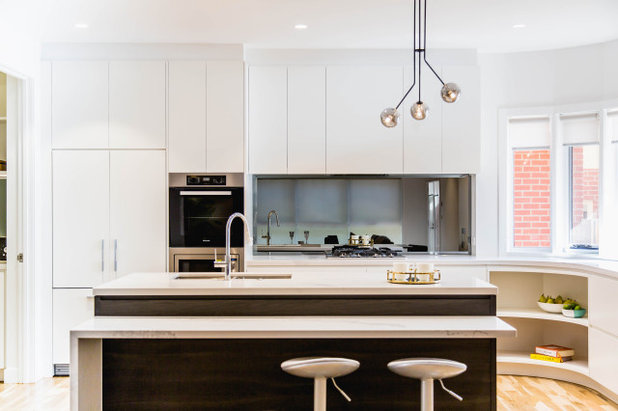
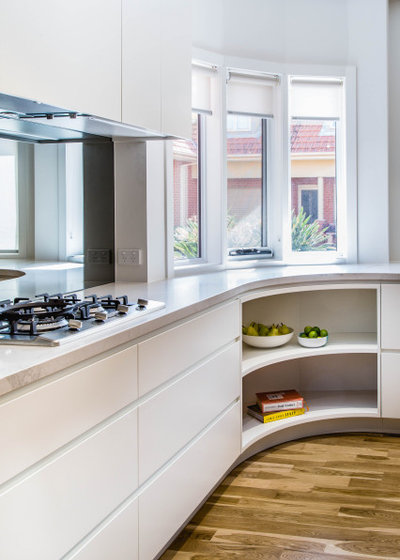
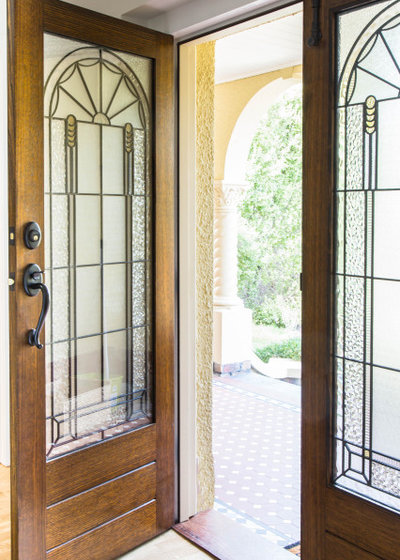
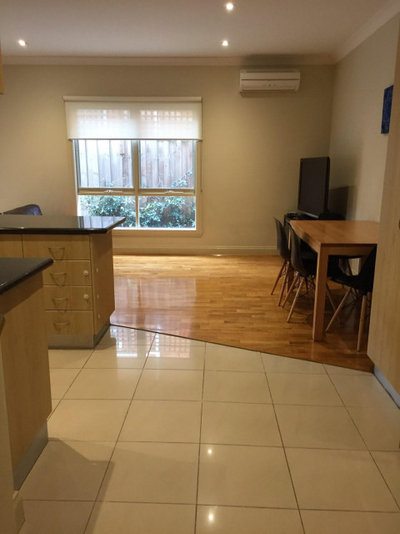
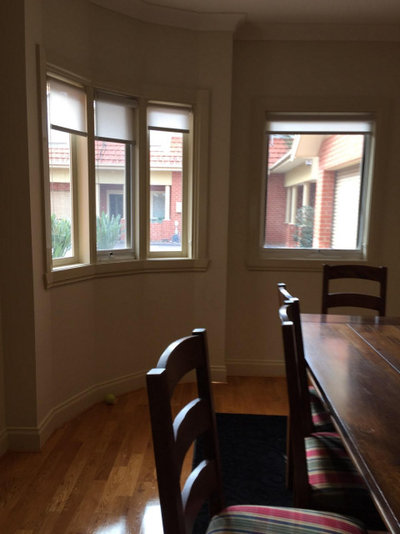
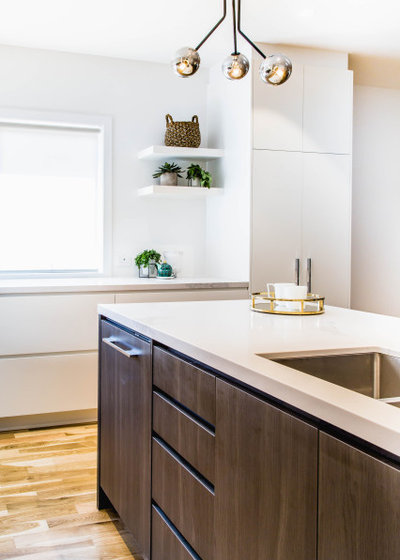
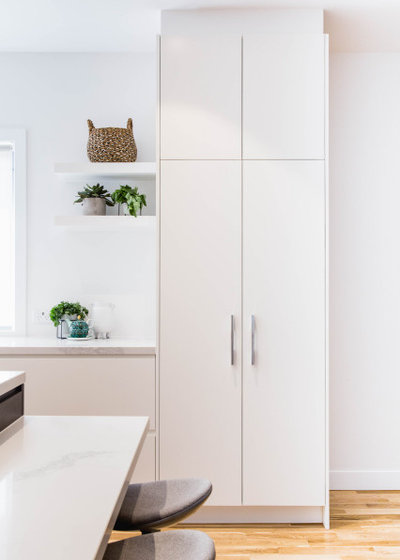
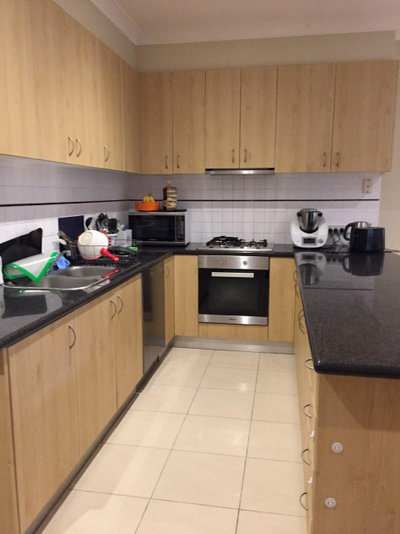
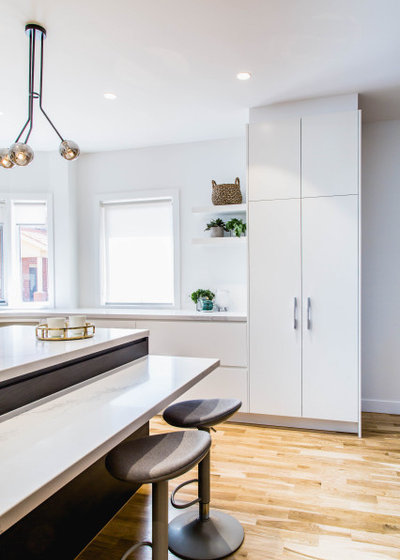
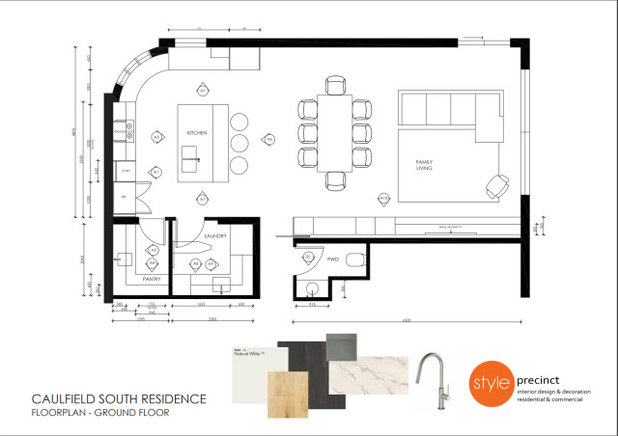
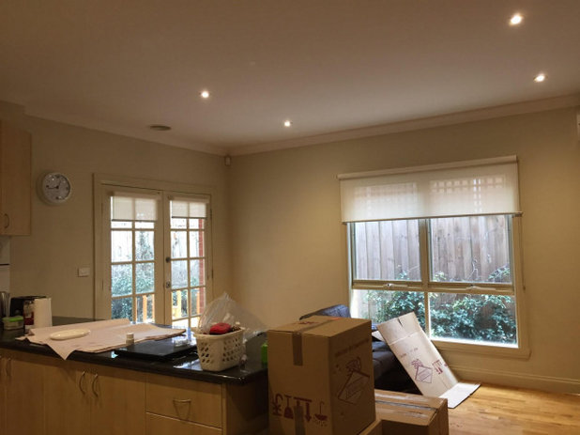

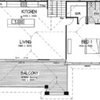
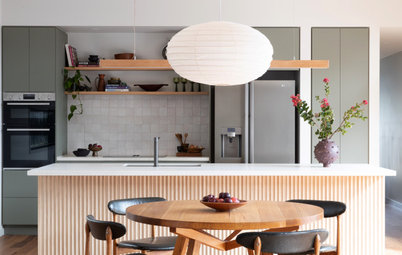
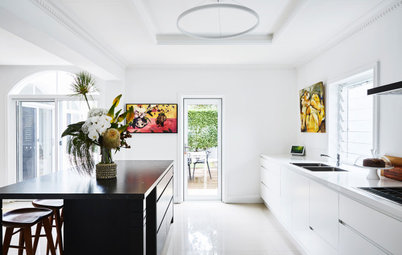
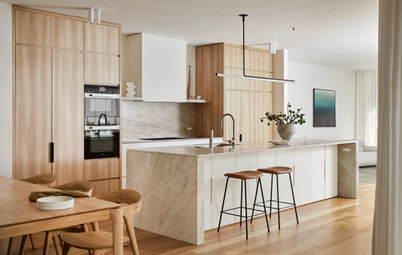
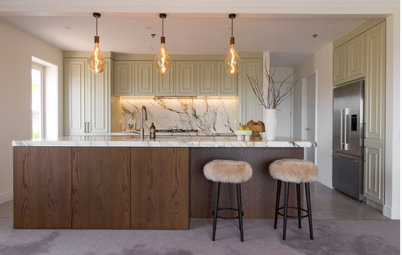
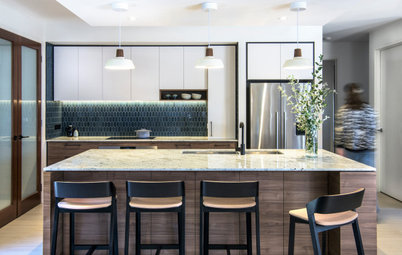
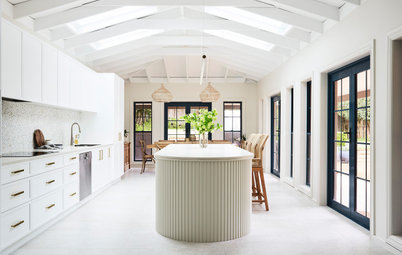

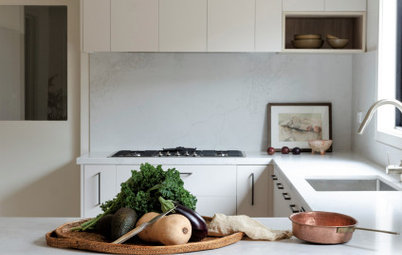
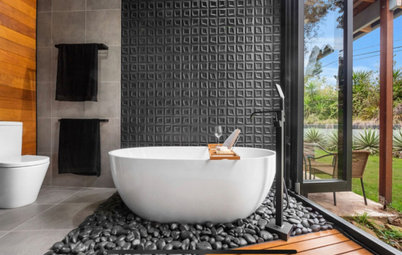
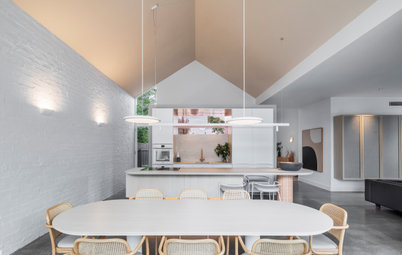
Related to Dm Stan's suggestion, even if the before and after photographs don't align perfectly, it would be nice if a before floorplan (even a relatively rough one made by an owner) could be included in addition to the after floorplan. Armed with both floorplans, it would be much easier for readers to assess the available photos. Indeed, in many cases, floorplans can be more informative and more directly revealing than the photos, since floorplans convey structure and use of space (the bones of the renovation) while a photo tends to focus attention on more superficial elements such as surfaces and decoration.
The following caption is incorrect:
«The dining area before it became the new kitchen»
What this photo appears to be showing is the original living room (and part of the old kitchen) before it became the new living room (and part of the new dining area).
You may want to update that.
@Yvonne, the caption is correct and was checked with the designer before publication. The dining area became the new kitchen. We always ask designers for floor plans but not many people have 'before' floor plans or the time to draw them up. We do what we can.