Before & After: How an Extra 40sqm Gave a Family Home a Big Boost
A smart layout meant this designer only needed 40 extra square metres to add several new rooms – see how she did it
Georgia Madden
4 May 2022
Dark, poky rooms, a dated colour scheme, and a layout that didn’t facilitate togetherness as a family – there was a lot that wasn’t working about this Federation-style home built in the 1990s in Sydney, NSW. But that all changed when Penny Middlemiss, interior designer and founder of Anju Designs, was brought onboard to work her magic. Read on to see how she added light, flow and family friendly spaces by only adding a moderate amount of extra space to the home’s footprint, along with a coastal scheme that is designed to stand the test of time.
Images by Toby Peet.
Answers by Penny Middlemiss, interior designer and founder of Anju Designs.
Location: Sydney, NSW
Who lives here: A family of four with their cat and three dogs
House size before works: Around 270 square metres
House size after works: Around 310 square metres
Number of bedrooms and bathrooms before works: Four bedrooms, three bathrooms
Number of bedrooms and bathrooms after works: Five bedrooms, four bathrooms
Interior designer: Penny Middlemiss at Anju Designs
Builder: Scribe Constructions
Answers by Penny Middlemiss, interior designer and founder of Anju Designs.
Location: Sydney, NSW
Who lives here: A family of four with their cat and three dogs
House size before works: Around 270 square metres
House size after works: Around 310 square metres
Number of bedrooms and bathrooms before works: Four bedrooms, three bathrooms
Number of bedrooms and bathrooms after works: Five bedrooms, four bathrooms
Interior designer: Penny Middlemiss at Anju Designs
Builder: Scribe Constructions
How does the client use their house?
They are a busy family of four, who run a business from their home office.
Thinking about renovating your own home? Find a local interior designer on Houzz to help
They are a busy family of four, who run a business from their home office.
Thinking about renovating your own home? Find a local interior designer on Houzz to help
The original kitchen.
What state was the house in originally?
It was a tired 1990s Federation-style house.
What state was the house in originally?
It was a tired 1990s Federation-style house.
The original dining room.
What were the main problems you identified?
The rooms were small, especially the kitchen and two living areas, there was no flow between rooms, not enough bathrooms for the family, and it had an impractical laundry.
What were the main problems you identified?
The rooms were small, especially the kitchen and two living areas, there was no flow between rooms, not enough bathrooms for the family, and it had an impractical laundry.
The original ground-floor plan.
Brief
The client loved the area and the size of their block, and the fact the house had a swimming pool and great outdoor areas. But they had lived here for 11 years and it was dated and in need of serious attention.
They had looked at moving to a new home but couldn’t find what they wanted in this area so they decided to renovate instead.
Their brief was fairly open. The client trusted me to arrange the whole rebuild, design and furnishing of the finished home.
Brief
The client loved the area and the size of their block, and the fact the house had a swimming pool and great outdoor areas. But they had lived here for 11 years and it was dated and in need of serious attention.
They had looked at moving to a new home but couldn’t find what they wanted in this area so they decided to renovate instead.
Their brief was fairly open. The client trusted me to arrange the whole rebuild, design and furnishing of the finished home.
The ground-floor plan after works.
What were their must-haves?
What were their must-haves?
- A large new, modern kitchen with a walk-in pantry.
- A spacious laundry.
- A new home office (which can double as a fifth bedroom when required).
- An extra bathroom.
The original first-floor plan.
What exactly did you do?
We removed most of the internal walls, reconfigured the space, and added just 40 square metres over two levels of the house to achieve the additional space and contemporary feel the client wanted.
What exactly did you do?
We removed most of the internal walls, reconfigured the space, and added just 40 square metres over two levels of the house to achieve the additional space and contemporary feel the client wanted.
The first-floor plan after works.
Gained
Gained
- A new two-storey extension housing a spacious new kitchen with a butler’s pantry, a second living area and a laundry on the ground floor.
- A larger, new bedroom suite for the parents with a walk-in wardrobe plus a new ensuite to the second bedroom on the first floor.
- A large, new home office, which can double as a fifth bedroom.
- Upgraded the alfresco entertaining and poolside areas.
- Renovated the three existing bathrooms.
What was your thinking behind the new layout?
To create a home that was current, timeless and relaxed and that fitted in with the client’s busy lifestyles.
Was there anything from the original house you had to incorporate?
No.
To create a home that was current, timeless and relaxed and that fitted in with the client’s busy lifestyles.
Was there anything from the original house you had to incorporate?
No.
What look and feel were you trying to create?
The owners have a very busy family and wanted a home that was their retreat where they could enjoy life and time with each other. Plus, it needed to function well for the business they run from home.
I wanted to create a house that was timeless and relaxed, which balanced those different needs.
The owners have a very busy family and wanted a home that was their retreat where they could enjoy life and time with each other. Plus, it needed to function well for the business they run from home.
I wanted to create a house that was timeless and relaxed, which balanced those different needs.
What was your thinking behind the colours and materials?
The client loves blue – it’s her favourite colour – and she wanted all the materials and surfaces to be low-maintenance.
The client loves blue – it’s her favourite colour – and she wanted all the materials and surfaces to be low-maintenance.
One of the two original living areas.
What was the budget?
Around $400,000.
What was the budget?
Around $400,000.
Where did most of it go?
On the two-level extension, new kitchen, pantry, laundry and bathrooms.
On the two-level extension, new kitchen, pantry, laundry and bathrooms.
The new formal living area.
Tell us about the furnishings in the new formal living room
The unique coffee table has a brass base topped with inlaid fossilised clam shells. The linen-covered sofas add a classic Hamptons feel.
Most of the furniture, artwork and rugs throughout this home are from Boyd Blue. When I took the client to the showroom, she loved everything, so we decided to source everything from there.
Tell us about the furnishings in the new formal living room
The unique coffee table has a brass base topped with inlaid fossilised clam shells. The linen-covered sofas add a classic Hamptons feel.
Most of the furniture, artwork and rugs throughout this home are from Boyd Blue. When I took the client to the showroom, she loved everything, so we decided to source everything from there.
What challenges did you have to work around with this project?
Unfortunately the project started just as Australia went into lockdown due to the Covid-19 pandemic. I am based in Brisbane, Queensland, so this definitely caused a few challenges. But thanks to working with an amazing client and team along with many Zoom meetings, everything went well.
Unfortunately the project started just as Australia went into lockdown due to the Covid-19 pandemic. I am based in Brisbane, Queensland, so this definitely caused a few challenges. But thanks to working with an amazing client and team along with many Zoom meetings, everything went well.
What did you do in the dining room?
The previous dining room was dark and out of the way. We moved it to the middle of the house and the new position is much better suited to the family and the flow of the home.
The client fell in love with these upholstered dining chairs.
Having a fireplace in the dining room adds a cosy feel. We installed two in the house – a gas one in the dining area for instant heat, and a classic wood-burning style in the living area.
The previous dining room was dark and out of the way. We moved it to the middle of the house and the new position is much better suited to the family and the flow of the home.
The client fell in love with these upholstered dining chairs.
Having a fireplace in the dining room adds a cosy feel. We installed two in the house – a gas one in the dining area for instant heat, and a classic wood-burning style in the living area.
What are the defining features of the house now?
- The way all the family areas – indoors and outdoors – connect to the kitchen.
- The beautiful new kitchen and butler’s pantry along with the stunning new bathrooms.
Built-in seating near the dining area provides a spot to sit and read, chat or enjoy some family time.
The old study area.
The new home office.
Tell us about the new home office
A large new home office is now located on the ground floor. We specified a built-in desk with drawers in a hardy, easy-care Polytec Prime Oak finish. If and when the owners sell, they can convert it into a large, fifth bedroom.
Tell us about the new home office
A large new home office is now located on the ground floor. We specified a built-in desk with drawers in a hardy, easy-care Polytec Prime Oak finish. If and when the owners sell, they can convert it into a large, fifth bedroom.
A cosy armchair and side table set-up in the home office.
The client’s daughter loves to sit here and read when her mother is working.
The client’s daughter loves to sit here and read when her mother is working.
The front door area before works.
What did you do in the new main bedroom suite?
We added a beautiful raw-silk wallpaper to the walls of the main bedroom, which the client absolutely loves.
We installed a new walk-in wardrobe with pull-out storage to provide generous storage space.
We added a beautiful raw-silk wallpaper to the walls of the main bedroom, which the client absolutely loves.
We installed a new walk-in wardrobe with pull-out storage to provide generous storage space.
The artwork throughout the house is from Boyd Blue.
The original terrace.
What did you do with the outdoor area?
The original area was run-down and dated. We rebuilt the whole area, with a new roof, travertine tiling, stacked sliding doors to the dining/family area, and new outdoor furniture. The internal living areas now flow smoothly to the outdoor area.
What did you do with the outdoor area?
The original area was run-down and dated. We rebuilt the whole area, with a new roof, travertine tiling, stacked sliding doors to the dining/family area, and new outdoor furniture. The internal living areas now flow smoothly to the outdoor area.
The terrace after works.
The original ensuite.
Materials
Materials
- Embelton Flooring oak flooring.
- Cosentino Silestone Calacatta Gold benchtops.
- National Tiles terrazzo tiles in Silver Fox in the ensuite.
- National Tiles zellige-style tiles in the ensuite.
- Boyd Blue silk wallpaper in the main bedroom.
- Kitchen joinery is a mix of Polytec Prime Oak Woodmatt and two-pack polyurethane finished in Dulux Blue Balm.
The ensuite after works.
Fittings and fixtures
Fittings and fixtures
- Meir Australia brass tapware throughout the bathrooms.
- Reece laundry sink.
- Arteriors Home chandelier in the stairwell.
- Boyd Blue wall sconce in the main bedroom.
A spacious new laundry makes light work of washing day.
Furniture and art
Furniture and art
- Most of the furniture, art and the outdoor setting is from Boyd Blue.
Your turn
What do you think of this transformation? Tell us in the Comments below. And don’t forget to save these images, like this story and join the conversation.
More
Keen to see more before and afters? Have a read of this Before & After: The Radical Rethinking of a Classic Country Home
What do you think of this transformation? Tell us in the Comments below. And don’t forget to save these images, like this story and join the conversation.
More
Keen to see more before and afters? Have a read of this Before & After: The Radical Rethinking of a Classic Country Home
Related Stories
Renovating Advice
How Do I Find, Assess & Hire the Right People for My Renovation?
Do you need a kitchen designer or a joiner? An architect or an interior designer? Find out with our essential reno guide
Full Story
Renovation Guides
What Key Measurements & Room Dimensions Should I Know for a Reno?
Read practical information about key room measurements and minimum clearances for fittings and fixtures in every room
Full Story
Bedrooms
12 Decorating Tips to Make Any Bedroom Look Better
By Anne Ellard
Want to know how to make your bedroom look better? Here are 12 great tricks
Full Story
Renovation Guides
Room by Room: Experts on Ways to Avoid Common Renovation Blunders
From the kitchen to the garden, and all areas in between, experts identify common mistakes and share priceless insights
Full Story
Bathroom Expert Advice
5 Reasons Your Bathroom Smells Funky (and How to Fix the Problem)
A plumber reveals five reasons your bathroom might smell like sewage or emanate a musty odour
Full Story
Kitchen Renovations
From Planning to Pendants: Kitchen Lighting Essentials
By Joanna Tovia
This valuable guide will give you all you need to know about choosing kitchen lighting for fabulous form and function
Full Story
Living Rooms
The Full Picture: How High Should Your TV Be?
By Matt Clawson
We look at an important question to consider when locating your television: how high should you set it?
Full Story
Bathrooms
All the Dimensions You Need to Know for Your Bathroom Makeover
Fit everything comfortably in a small or medium-size bathroom by knowing standard dimensions for fixtures and clearances
Full Story
Renovation Guides
How to Control the Cost of Your Renovation, Room by Room
Where to save, where to spend (and all the tricks in between) for keeping the cost of your renovation on track
Full Story
Architecture
Renovation Insight: How to Choose an Architect
A great architect can turn your dream home into reality – three industry experts reveal where to look for the right one
Full Story

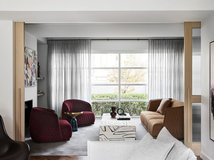

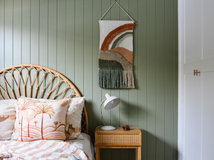




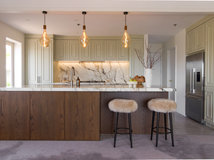
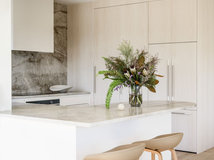


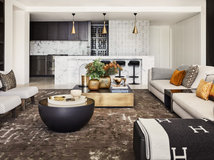
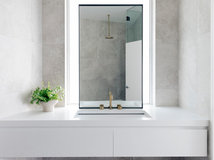
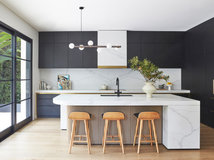
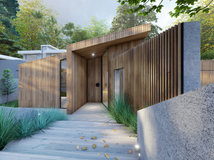
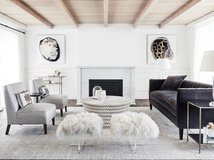
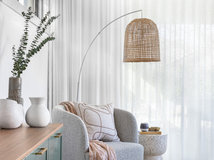
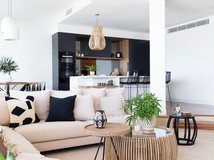

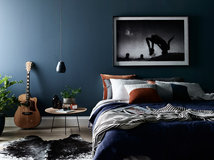
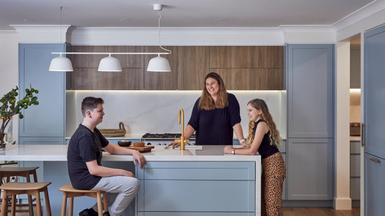
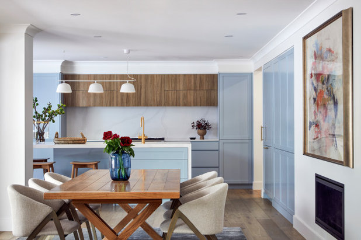
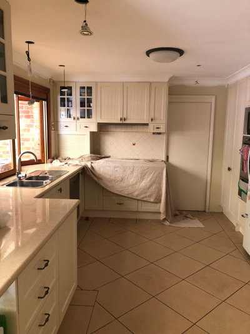
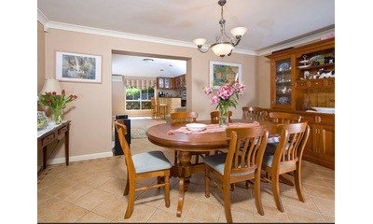
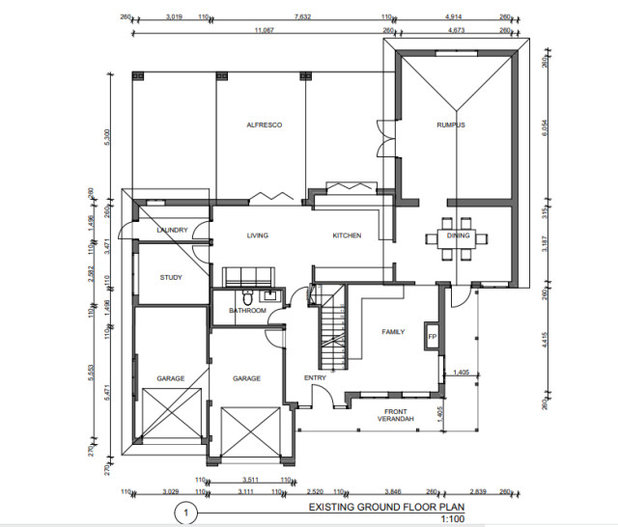
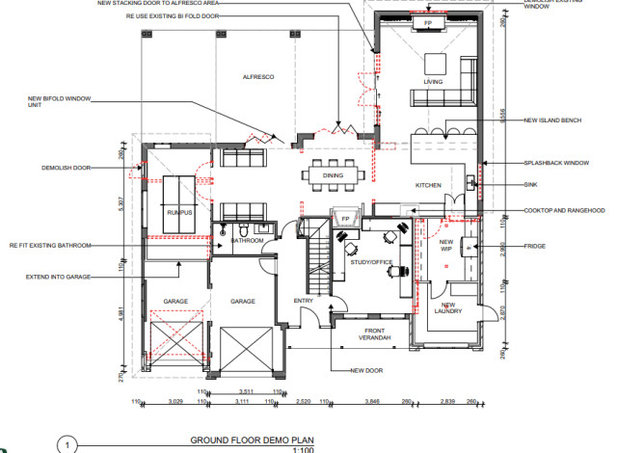
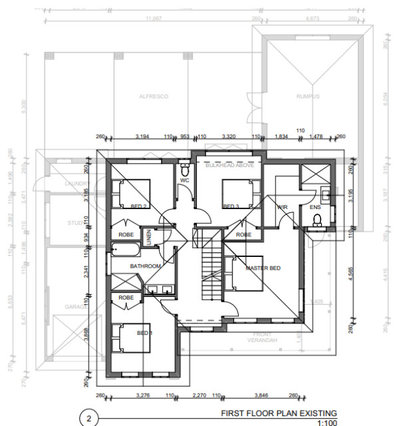
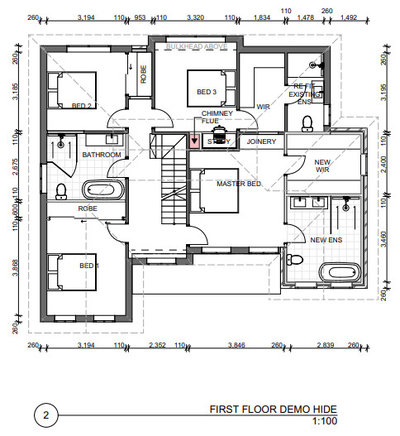
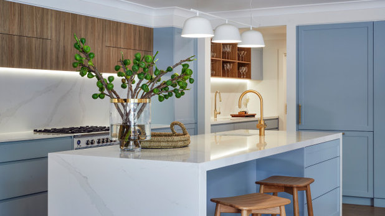
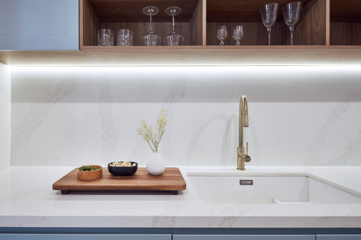
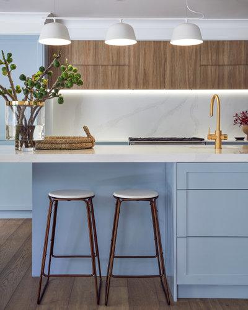
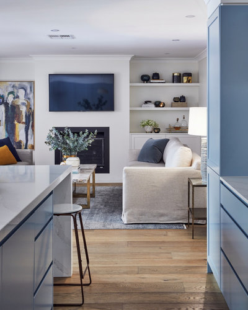
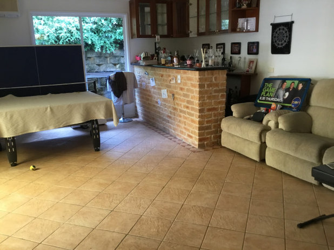
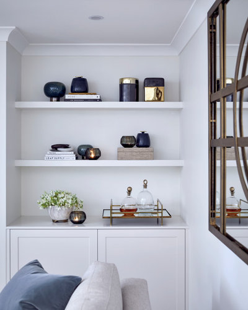
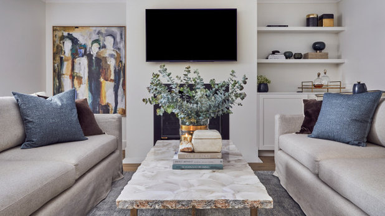
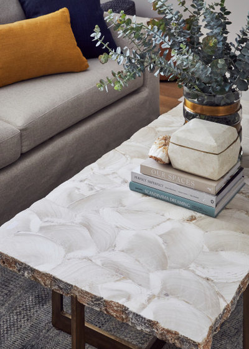
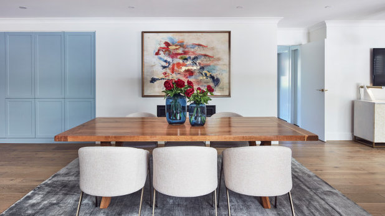
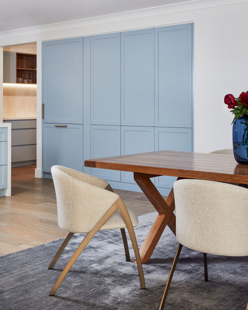
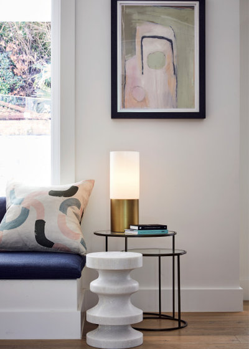
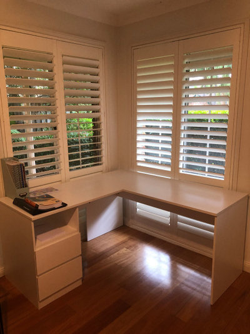
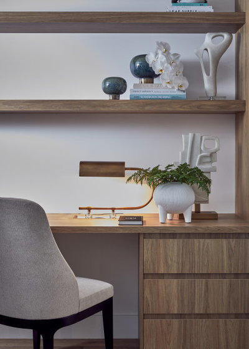
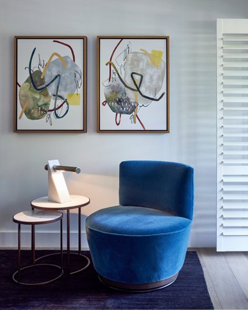
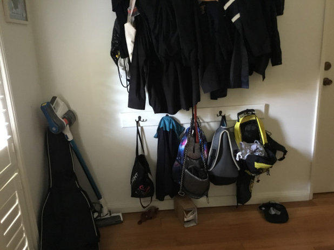
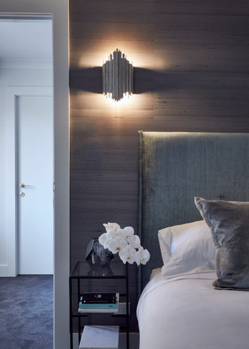
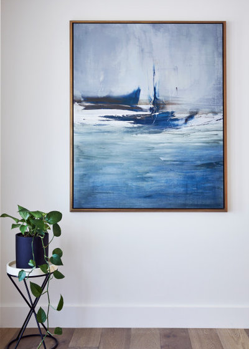
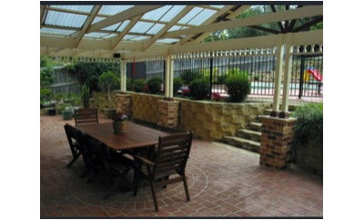
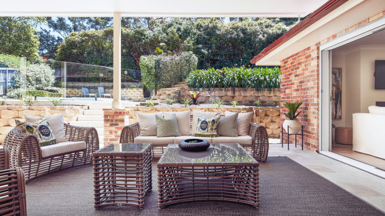
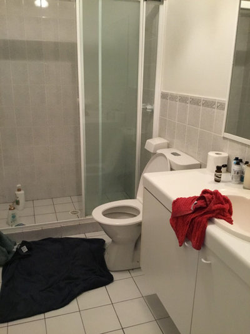
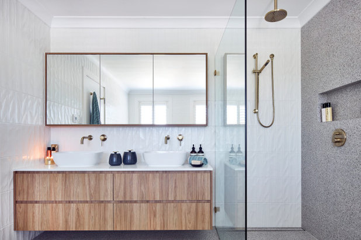
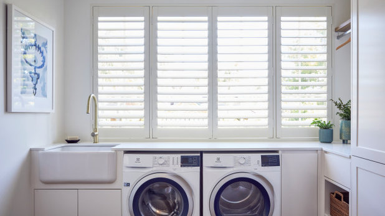
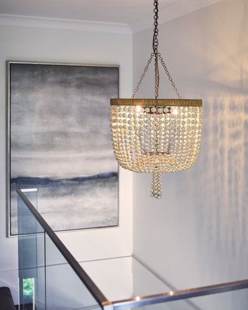

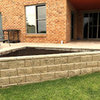
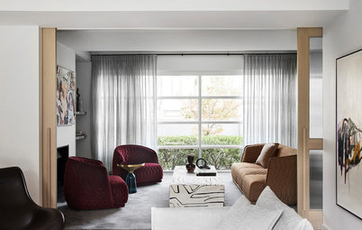
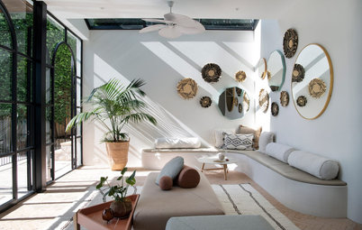
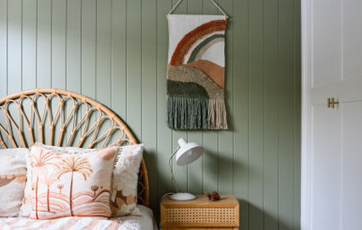
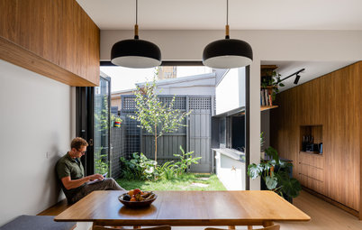
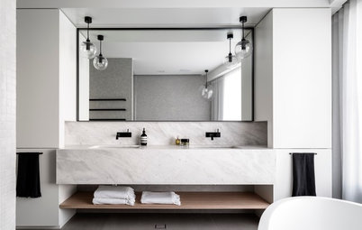
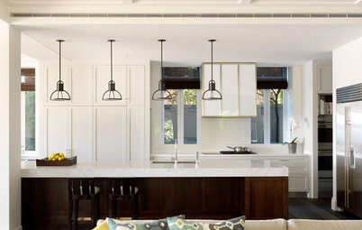
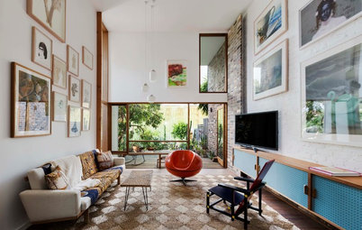
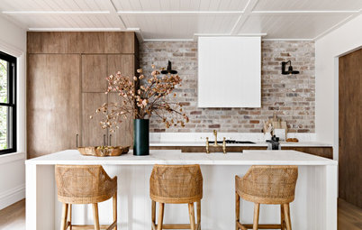
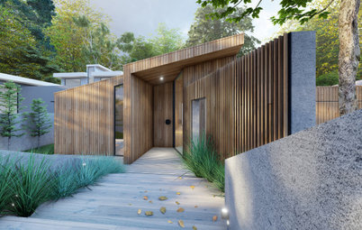
Clean cut & fresh.
Astounded that 4 people need more than 3 bathrooms. (Understand one is downstairs) not a fan of the blue kitchen but that’s personal taste. Seems like a great deal of money - most people could buy a house for that amount. But it is definitely an improvement on the old house.
Great improvement - budget seems modest for all that work. How long ago was this done? Before Covid perhaps? Love the dining chairs. Can you please tell me where they are available? Thank you.