Double Your Space With Multi-Purpose Rooms
Avoid the expense of an extension – just make better use of the house you already have
Dominic Bagnato
29 November 2014
Houzz Australia Contributor. Director at Bagnato Architects. I have a passion for architecture and building, and I love creating spaces that are well planned and simple, using natural materials to create warmth and luxury.
Houzz Australia Contributor. Director at Bagnato Architects. I have a passion for... More
Have you ever wanted to increase the size of your home to add an extra bedroom or study, or to fulfil your dreams of creating a room where you can dump everything that simply does not have a place? As a practicing architect, I have been involved in the design of very large homes to meet these needs, as well as not-so-large homes that also want flexible space. I have come to a conclusion: the more rooms you have, the more stuff you will fill them with. Homes are becoming more expensive and sheer size may not always be the right option. Designing spaces in your home that have multiple uses can provide you with the optimum solution without extending or increasing the size of your house. For these spaces to work, however, they need to be flexible and easily converted – without effort. If it takes great effort to change the use of the space, it simply won’t work and will revert back to its intended primary use. Here are some ideas for inspiration.
The magical sliding screen for inside/outside
Sliding screens are a great way to open rooms onto other rooms, not only doubling the size of the space but in the case of this house, bringing the outside in. This small side courtyard is situated adjacent to a hallway that acts as a thoroughfare, however, when the sliding doors are open, an extra internal room is created. The open ceiling acts as a large skylight allowing the outdoor elements such as greenery, sun and the moonlight to enter. The sliding glass doors fold back onto each other and stack neatly on one wall allowing the full space to be used.
TIP: This flexible space is successful because the floor level of the courtyard is the same as that of the inside of the house, allowing the furniture placement to overlap without a step.
Learn more about this house
Sliding screens are a great way to open rooms onto other rooms, not only doubling the size of the space but in the case of this house, bringing the outside in. This small side courtyard is situated adjacent to a hallway that acts as a thoroughfare, however, when the sliding doors are open, an extra internal room is created. The open ceiling acts as a large skylight allowing the outdoor elements such as greenery, sun and the moonlight to enter. The sliding glass doors fold back onto each other and stack neatly on one wall allowing the full space to be used.
TIP: This flexible space is successful because the floor level of the courtyard is the same as that of the inside of the house, allowing the furniture placement to overlap without a step.
Learn more about this house
A room within a room
This small apartment design incorporates a room within a room. Transparent glass internal walls that slide open help transform the space and make the overall apartment feel larger than what it actually is. The bed itself could easily have been a fold-out bed that disappears into the wall, providing additional flexible floor space.
TIP: If you are using transparent glazing, make sure privacy is achieved with the use of sheer curtains. It is important to use the right window furnishings or the space could feel like an office partition.
BONUS TIP: The architects have run the same floor finish from the living room into the bedroom, which makes the space feel larger and provides continuity when the space is used for an alternative use. A different floor finish such as carpet would have visually cut the space in half.
This small apartment design incorporates a room within a room. Transparent glass internal walls that slide open help transform the space and make the overall apartment feel larger than what it actually is. The bed itself could easily have been a fold-out bed that disappears into the wall, providing additional flexible floor space.
TIP: If you are using transparent glazing, make sure privacy is achieved with the use of sheer curtains. It is important to use the right window furnishings or the space could feel like an office partition.
BONUS TIP: The architects have run the same floor finish from the living room into the bedroom, which makes the space feel larger and provides continuity when the space is used for an alternative use. A different floor finish such as carpet would have visually cut the space in half.
Flexible room dividers
This small self-contained apartment used to be a garage. To enable the space to be flexible, a room divider is used to semi-screen the bedroom from the living space. The screen acts as both a privacy screen and a storage solution. A TV sits in the modular unit and can easily be turned to face the bedroom rather than the living space.
TIP: Room dividers need to be semi-transparent in a small space to be an effective element in the room. The aim is not to create total privacy for the bedroom but a delineation between the private zone and the rest of the space. This also provides you with an option to use the bedroom furniture as an additional hang-out lounge.
This small self-contained apartment used to be a garage. To enable the space to be flexible, a room divider is used to semi-screen the bedroom from the living space. The screen acts as both a privacy screen and a storage solution. A TV sits in the modular unit and can easily be turned to face the bedroom rather than the living space.
TIP: Room dividers need to be semi-transparent in a small space to be an effective element in the room. The aim is not to create total privacy for the bedroom but a delineation between the private zone and the rest of the space. This also provides you with an option to use the bedroom furniture as an additional hang-out lounge.
Bedroom by night
When is a room not a room, but two rooms with two functions? When the bed disappears. It is becoming increasingly popular to use fold-down beds in apartments when space is at a premium, but people living in houses are also starting to discover the great flexibility of hiding the bed in the wall. The architects here have designed a flexible space that can act as a guest bedroom at night and a multi-function room by day – in this case, it’s a room where the kids can watch movies and play video games.
TIP: Have fun with colour and soft furnishings such as cushions and upholstered seats to help reinforce the function of the room when it is either a bedroom or multi-function room. Note the coordinating colour of the bed linen and cushions with the blue wall colour.
When is a room not a room, but two rooms with two functions? When the bed disappears. It is becoming increasingly popular to use fold-down beds in apartments when space is at a premium, but people living in houses are also starting to discover the great flexibility of hiding the bed in the wall. The architects here have designed a flexible space that can act as a guest bedroom at night and a multi-function room by day – in this case, it’s a room where the kids can watch movies and play video games.
TIP: Have fun with colour and soft furnishings such as cushions and upholstered seats to help reinforce the function of the room when it is either a bedroom or multi-function room. Note the coordinating colour of the bed linen and cushions with the blue wall colour.
When the bed is behind closed doors, it looks like any other cupboard space and with one pulling action the bed folds down. Creative joinery designs and storage solutions allow for a truly flexible space.
TIP: The fold-out bed that disappears into the wall works really well when it is integrated into wall joinery that provides additional storage and book shelves. When the bed is in its upright position, you wouldn’t know that the space also acts as a bedroom.
See more of this convertible room
TIP: The fold-out bed that disappears into the wall works really well when it is integrated into wall joinery that provides additional storage and book shelves. When the bed is in its upright position, you wouldn’t know that the space also acts as a bedroom.
See more of this convertible room
Lost space under staircases
The space under the stairs is commonly a dumping ground for excess random household items or, at the very least, somewhere to store the vacuum cleaner. Clever designers are now making the most of this area to create additional rooms such as study nooks. In this case, the joinery extends into space that would have otherwise been used as a thoroughfare.
TIP: So the study desk and storage units don’t look like a tack-on underneath the staircase, integrate the design so that it appears as part of the staircase. Using similar materials and colours will help the joinery to blend in.
The space under the stairs is commonly a dumping ground for excess random household items or, at the very least, somewhere to store the vacuum cleaner. Clever designers are now making the most of this area to create additional rooms such as study nooks. In this case, the joinery extends into space that would have otherwise been used as a thoroughfare.
TIP: So the study desk and storage units don’t look like a tack-on underneath the staircase, integrate the design so that it appears as part of the staircase. Using similar materials and colours will help the joinery to blend in.
Mezzanine magic
Creating a mezzanine space within a room is a great way to enable a room to have multiple uses. If you have the height, why not create one function for the space at ground level and another function for the elevated space. Architect Elaine Richardson has designed a great kids room that allows for a hidden elevated bed accessed via a ladder while allowing plenty of room for play time underneath.
TIP: Be creative with how you design the mezzanine space so that the space has flexibility and can grow with you and your family over time. The space should be able to be transformed from a kids room, for example, to a study with a loft library with minimal change.
BONUS TIP: This may seem obvious, but don’t forget that heat rises and what seems like a cosy mezzanine space in winter can quickly become a heat trap in summer. Don’t forget the fan.
Read more: Growing Concerns: All-Age Kids’ Bedrooms
Creating a mezzanine space within a room is a great way to enable a room to have multiple uses. If you have the height, why not create one function for the space at ground level and another function for the elevated space. Architect Elaine Richardson has designed a great kids room that allows for a hidden elevated bed accessed via a ladder while allowing plenty of room for play time underneath.
TIP: Be creative with how you design the mezzanine space so that the space has flexibility and can grow with you and your family over time. The space should be able to be transformed from a kids room, for example, to a study with a loft library with minimal change.
BONUS TIP: This may seem obvious, but don’t forget that heat rises and what seems like a cosy mezzanine space in winter can quickly become a heat trap in summer. Don’t forget the fan.
Read more: Growing Concerns: All-Age Kids’ Bedrooms
Using joinery to your advantage
Joinery or cabinetry is a great way to hide or create storage within a space that, when opened, reveals an array of flexible design solutions that truly make the space into a multi-use zone. In the conversion of this room adjacent to a swimming pool, Statkus Architecture has created not only a living room, but also a laundry, kitchenette, study and kids play area behind closed doors.
TIP: If the doors of the joinery units are going to be opened into the primary space to reveal the function within, make sure that the placement of furniture does not impede their use.
Joinery or cabinetry is a great way to hide or create storage within a space that, when opened, reveals an array of flexible design solutions that truly make the space into a multi-use zone. In the conversion of this room adjacent to a swimming pool, Statkus Architecture has created not only a living room, but also a laundry, kitchenette, study and kids play area behind closed doors.
TIP: If the doors of the joinery units are going to be opened into the primary space to reveal the function within, make sure that the placement of furniture does not impede their use.
The garage
Most garages don’t look like this one. They usually have a concrete floor with oil stains and piles of junk lining the walls. As a designer, I can never understand why the garage always receives the biggest space and the most prominent at the front of the house. Early in my career, I experimented with changing the finishes in a garage that allowed for the car to be housed, but when not in use could be used for other purposes. This required a rethink on the traditional garage such as lining the walls with plaster with perhaps a coloured feature wall, tiles on the floor, and feature lighting. In this garage, the concrete floor is still there but it’s polished. Creative lighting and furniture add drama and the feature wall is made up of bookshelves. If the car isn’t parked in position, the space becomes available for other uses.
TIP: Always use materials and finishes that are compatible for car storage and other uses. An example is polished concrete or floor tiles. It stands to reason that carpet or floorboards would not be appropriate.
Most garages don’t look like this one. They usually have a concrete floor with oil stains and piles of junk lining the walls. As a designer, I can never understand why the garage always receives the biggest space and the most prominent at the front of the house. Early in my career, I experimented with changing the finishes in a garage that allowed for the car to be housed, but when not in use could be used for other purposes. This required a rethink on the traditional garage such as lining the walls with plaster with perhaps a coloured feature wall, tiles on the floor, and feature lighting. In this garage, the concrete floor is still there but it’s polished. Creative lighting and furniture add drama and the feature wall is made up of bookshelves. If the car isn’t parked in position, the space becomes available for other uses.
TIP: Always use materials and finishes that are compatible for car storage and other uses. An example is polished concrete or floor tiles. It stands to reason that carpet or floorboards would not be appropriate.
Man cave
I couldn’t leave out the dreaded man cave that has suddenly appeared in the brief of so many clients (well, male clients, that is). However, the man cave doesn’t have to only be what its namesake suggests. I had the pleasure of designing the ultimate man cave with multiple uses such as a games room, bar, library, lounge and car display showroom. The space appears as one but has multiple zones. Even the garage door is transparent to allow the outside to come in.
TIP: With so many functions in one space, limit the palette of materials. Travertine stone was used for the floor inside the house, the garage and also outside of the garage. It was also used as the benchtop for the bar. This helps integrate all the functions into a common theme.
I couldn’t leave out the dreaded man cave that has suddenly appeared in the brief of so many clients (well, male clients, that is). However, the man cave doesn’t have to only be what its namesake suggests. I had the pleasure of designing the ultimate man cave with multiple uses such as a games room, bar, library, lounge and car display showroom. The space appears as one but has multiple zones. Even the garage door is transparent to allow the outside to come in.
TIP: With so many functions in one space, limit the palette of materials. Travertine stone was used for the floor inside the house, the garage and also outside of the garage. It was also used as the benchtop for the bar. This helps integrate all the functions into a common theme.
Pitch a tent
So you’ve tried everything from extending your house, creating mezzanines, installing room dividers and screens, but all have failed. Well, I have the ultimate solution. When space is at an absolute premium, pitch a tent. That’s right, the room within a room that simply folds away when not in use. My fondest memories as a child involved creating a cosy cubby house under the kitchen dining table while the rest of the family roamed around me. It was fun and created my own space within a space. I now love watching my kids throw the odd blanket over two chairs or a couch with scattered cushions and favourite stuffed toys.
TIP: Get the kids to dismantle their own tent. Don’t be stuck with the job when they have gone to bed.
YOUR SAY
Do you have a space in your home that has multiple uses? Attach a photo or share your thoughts in the comments section.
MORE
Small-Scale Living Tips and Tricks for Every Teeny Home
Storage Dilemma: Do You Hide Your Things … or Show Them Off?
Houzz Tour: Flexibility and Fun for a Humble Home With a Heart
Clever Storage: Sneaky and Savvy Ways to Stash Your Stuff
So you’ve tried everything from extending your house, creating mezzanines, installing room dividers and screens, but all have failed. Well, I have the ultimate solution. When space is at an absolute premium, pitch a tent. That’s right, the room within a room that simply folds away when not in use. My fondest memories as a child involved creating a cosy cubby house under the kitchen dining table while the rest of the family roamed around me. It was fun and created my own space within a space. I now love watching my kids throw the odd blanket over two chairs or a couch with scattered cushions and favourite stuffed toys.
TIP: Get the kids to dismantle their own tent. Don’t be stuck with the job when they have gone to bed.
YOUR SAY
Do you have a space in your home that has multiple uses? Attach a photo or share your thoughts in the comments section.
MORE
Small-Scale Living Tips and Tricks for Every Teeny Home
Storage Dilemma: Do You Hide Your Things … or Show Them Off?
Houzz Tour: Flexibility and Fun for a Humble Home With a Heart
Clever Storage: Sneaky and Savvy Ways to Stash Your Stuff
Related Stories
Renovation Guides
Room by Room: Experts on Ways to Avoid Common Renovation Blunders
From the kitchen to the garden, and all areas in between, experts identify common mistakes and share priceless insights
Full Story
Most Popular
How to Control the Cost of Your Renovation, Room by Room
Where to save, where to spend (and all the tricks in between) for keeping the cost of your renovation on track
Full Story
Before & After
Before & After: Once Hidden, a Victorian Home's Beauty Unmasked
Peeling back the layers of a series of modernisations and then adding a sympathetic new extension revitalised this home
Full Story
Project Of The Week
An Inspired Solution for a Dark & Disjointed Californian Bungalow
See how an architect opened up a light-starved, closed-in Melbourne home, and connected it with the neighbouring park
Full Story
Most Popular
How to Work With Each Professional in Your Renovation Journey
Here's how to collaborate effectively, and get your money's worth, from each renovation professional
Full Story
Most Popular
Removing a Wall? What to Consider Before You Get Started
Thinking about getting rid of a wall at home to create more open space? Here's what you need to consider first
Full Story
Interior Design
What's Next in Homes? 4 Design Experts Reveal
Do you know which colours, shapes and styles we'll be coveting in the year ahead? Four design pros give the inside scoop
Full Story
Most Popular
Uh-Oh, You Bought a Cave: 7 Ways to Lighten Up a Dark Home
How one homeowner used windows, doors, mirrors and skylights to bring light into her dark, dark home
Full Story
Storage
Renovation Insight: How to Choose & Work With a Cabinet Maker
Custom joinery allows you to tailor a space to suit your needs – here's how to choose the right firm for the job
Full Story
Kitchens
Before & After: A Scandi-Style Kitchen in NZ That's Light & Airy
See this sweet, bright kitchen and dining space in Wellington, which had environmental concerns at the heart of its plan
Full Story


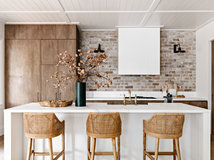
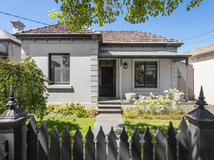

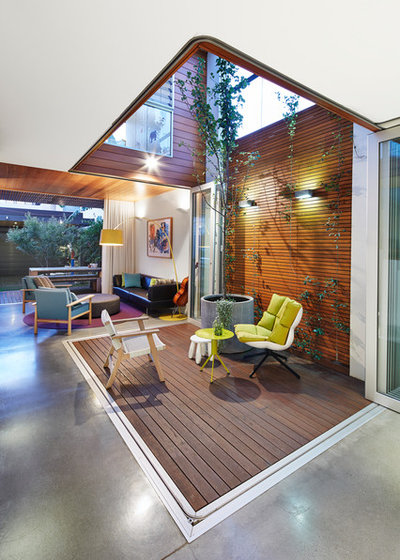
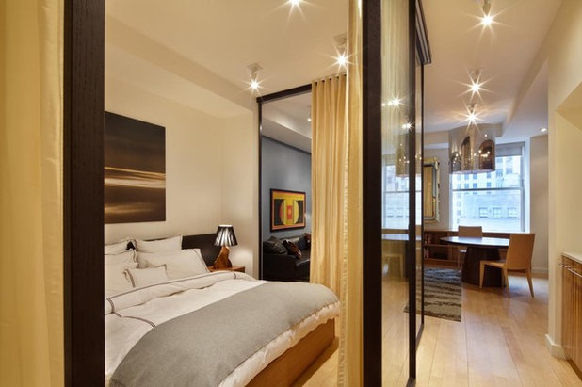
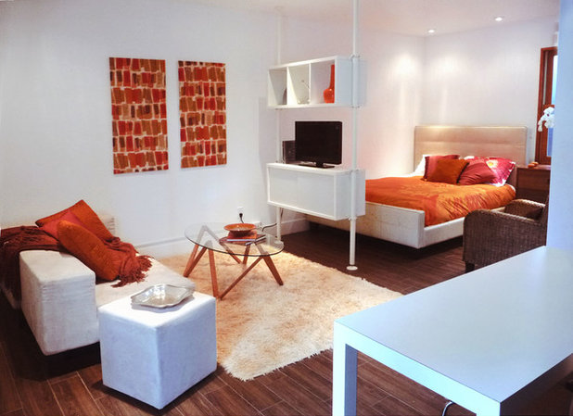
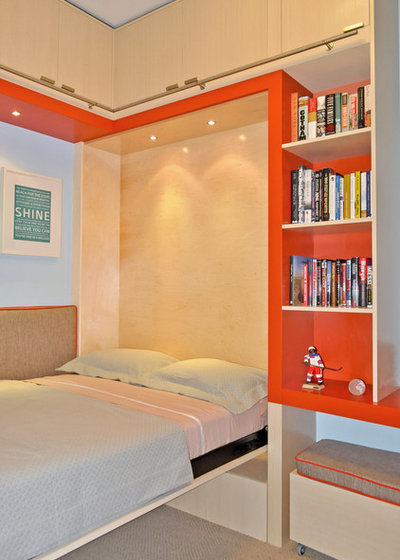
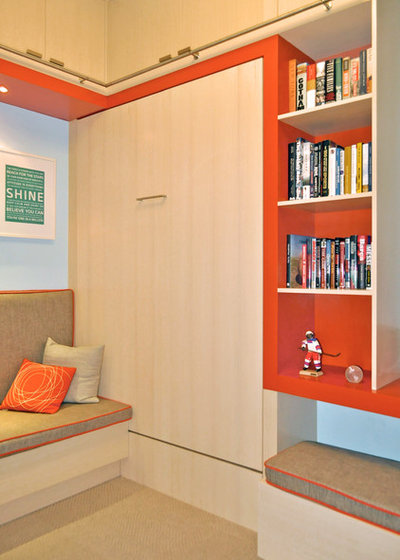
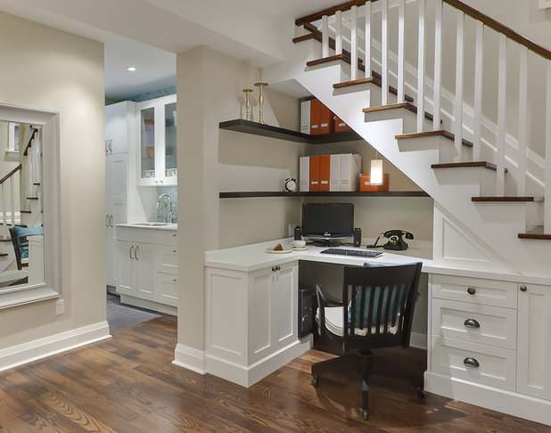
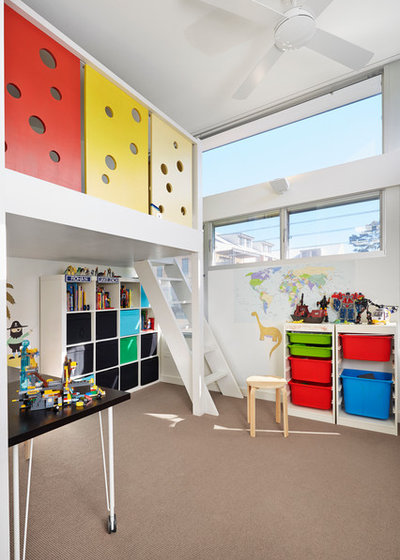
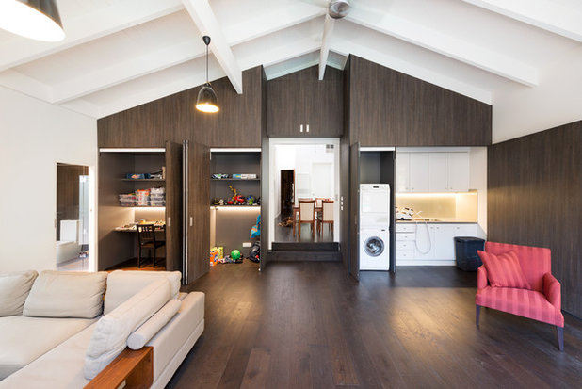
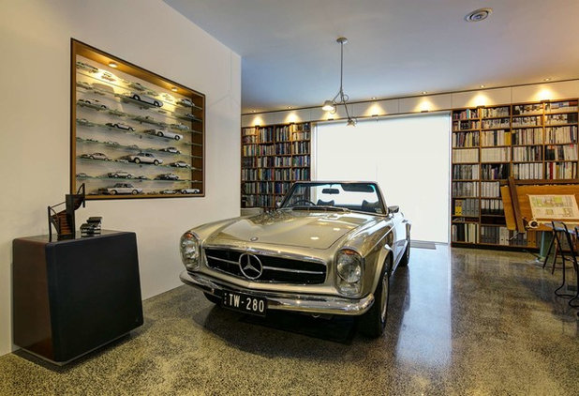
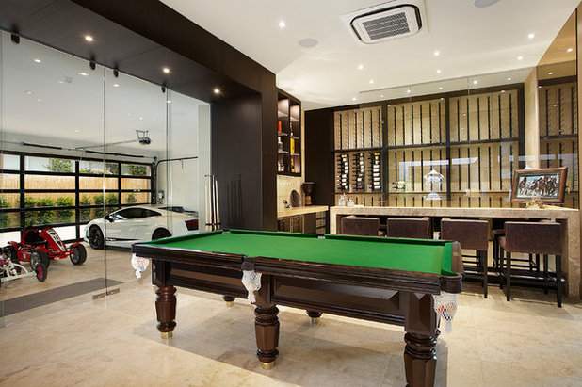
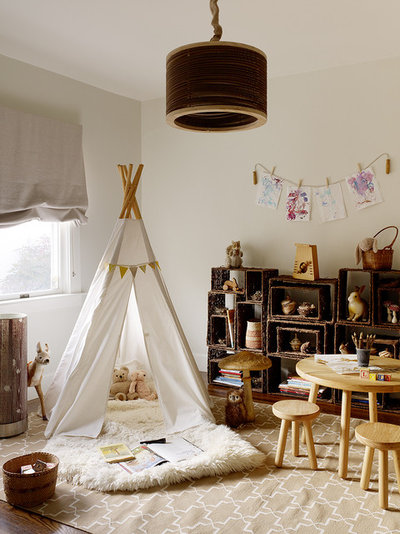
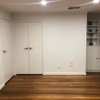

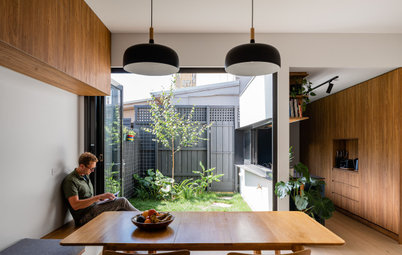
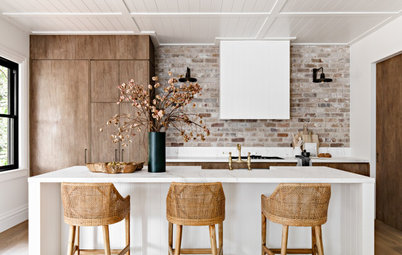
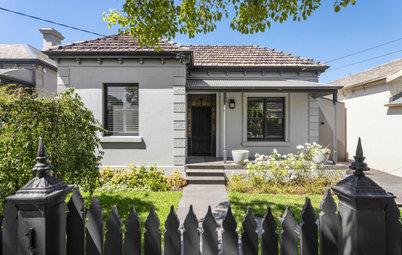
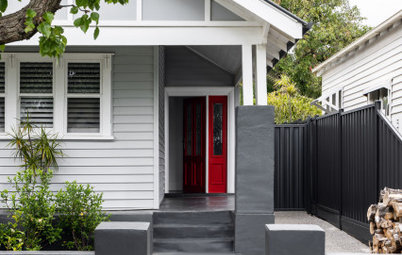
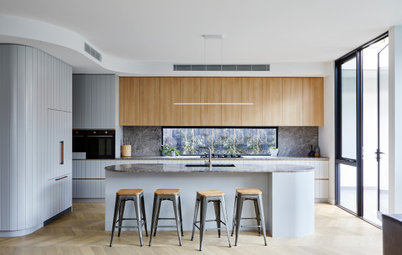
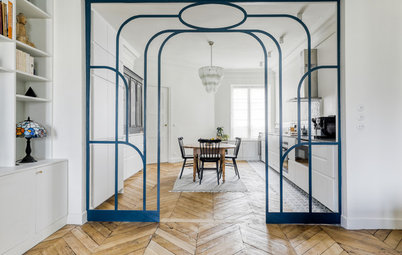
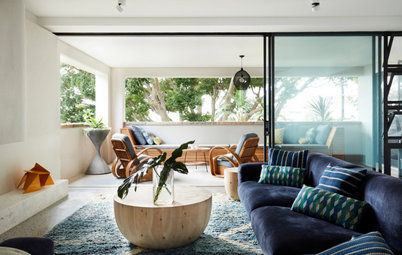
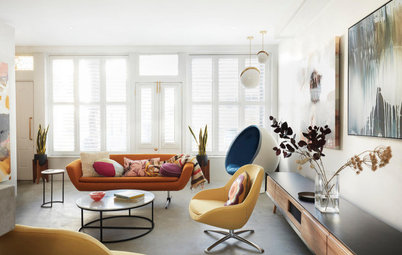
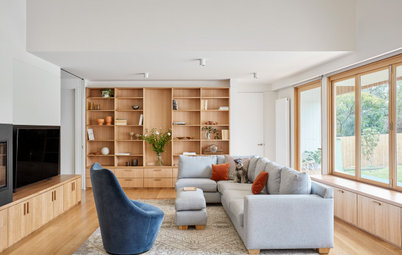

We have six people (four adults) living in a just over 10 square house with one bathroom and one living area. We are soon to build a large house. However it will be very multi-purpose. I have what could be a large master suite, but the bedroom and sitting room are separate rooms and can be used as two separate bedrooms, both with access to the ensuite. The other three bedrooms share one bathroom and are joined by a long 9-foot wide hallway that will be a lounge/media/computer/ironing room, and anything else people can think to use it for. The two 'sets of bedrooms' are on opposite sides of a courtyard, so could easily accommodate separate family units.
In the end I think the thing most overlooked in houses is the traffic flow!!! You need to plot the travel lines between doors and then see how much usable space is left for furniture. One negative side to trying to create open plan is people inadvertently turn rooms into thoroughfares. Our little 30s house was opened up in the 90s but it actually meant that the rooms become really cramped and the furniture placement is awkward. People are constantly squeezing around stuff. Our loungeroom is really quite big but with only 1 solid wall and 4 doorways (3 french, 1 normal) people are always walking across your path. You have to squeeze around our dining table to get into the kitchen. Our long term plans are to rearrange everything to make it more functional and actually close in some walls so the spaces are more usable. My kitchen is rather small but open to the dining, but by rebuilding the wall I can create a more functional galley kitchen and a huge pantry. We will end up turning a 2 bedroom into a 3 bedroom house.
I totally agree Fianou, a lot of designers overlook paths of travel through their plans. We always start by designing proper planning drawings and only when we think we have got them right and that includes seeing where furniture fits and how people walk through the space do we then move onto designing the rest of the home. I've seen so many poor design solutions where this wasn't taken into consideration. What you can sometimes end up with is a huge home but absolutely useless when it comes to functionality. This is often seen in apartment designs where they try to cram in as many homes as possible at the expense of proper planning.