Expert Eye: Everything You Need to Know About Skylights & Voids
From costs and glare control to what you need to consider, three architects share the lowdown on skylights and voids
Georgia Madden
27 May 2021
Light, ventilation, access to a beautiful view – there’s no end to what a well-placed skylight or void can do. “The most effective and dramatic design strategies exploit space, light and outlooks. If designed sensitively they can also create drama within a home,” says architect Mark MacInnis of Mark MacInnis Architect. “These aspects of a design usually do not cost more to implement as they are about how spaces are arranged. Space, voids and outlooks such as windows and skylights do not date, unlike materials and fixtures. I normally encourage my clients to invest in the basics of a house design – its spaces, outlooks and control of natural light.”
Considering a skylight or void? Here’s what you need to know.
Considering a skylight or void? Here’s what you need to know.
Skylights and voids: what’s the difference?
“A skylight is a horizontal window that provides natural light into rooms and corridors that [usually] cannot have windows,” says MacInnis. “Skylights can also provide outlooks to the sky, which in itself can contribute to the design of a home.
“A void is usually a high ceiling or a space,” he says. “Higher ceilings can be employed to create a sense of drama, particularly when juxtaposed with lower ceilings or more modest spaces, or to allow more natural light into a room,” he says.
“A skylight is a horizontal window that provides natural light into rooms and corridors that [usually] cannot have windows,” says MacInnis. “Skylights can also provide outlooks to the sky, which in itself can contribute to the design of a home.
“A void is usually a high ceiling or a space,” he says. “Higher ceilings can be employed to create a sense of drama, particularly when juxtaposed with lower ceilings or more modest spaces, or to allow more natural light into a room,” he says.
“Skylights are basically windows set into the roof line while voids are the volumes through which light can pass,” says Andy Harding, an architect and director at Stanic Harding. “Voids can also be unlit and extend volumes upward or downward to create lofted or sunken spaces.
“A void can offer an open connection between different floor levels, which can act as a funnel to bring light down to lower sections of a building,” he says.
Eager to bring more light into your home? Chat through your options with a local architect on Houzz
“A void can offer an open connection between different floor levels, which can act as a funnel to bring light down to lower sections of a building,” he says.
Eager to bring more light into your home? Chat through your options with a local architect on Houzz
Where to use them
“Skylights are particularly useful in living spaces where you don’t have access to northern light,” says Fiona Dunin, architect and director at FMD Architects. “They’re also great in corridors or bathrooms without any natural light.”
“Skylights are often employed in internal rooms, such as walk-in wardrobes and bathrooms, to provide natural light where the spaces would otherwise be dark and require artificial lighting,” says MacInnis. “They can also be used over staircases and in vaulted ceilings.
“Skylights are particularly useful in living spaces where you don’t have access to northern light,” says Fiona Dunin, architect and director at FMD Architects. “They’re also great in corridors or bathrooms without any natural light.”
“Skylights are often employed in internal rooms, such as walk-in wardrobes and bathrooms, to provide natural light where the spaces would otherwise be dark and require artificial lighting,” says MacInnis. “They can also be used over staircases and in vaulted ceilings.
A skylight/void combination
Combining a skylight and a void can offer added benefits, says Dunin. “Voids with skylights over them can really help create a sense of space in a house if the ceilings are low.”
A combination like this also works well if you’re looking to draw light deep into the heart of your home, says Harding. “Skylights set over voids permit light to penetrate deeply into the lower regions of a building.”
Combining a skylight and a void can offer added benefits, says Dunin. “Voids with skylights over them can really help create a sense of space in a house if the ceilings are low.”
A combination like this also works well if you’re looking to draw light deep into the heart of your home, says Harding. “Skylights set over voids permit light to penetrate deeply into the lower regions of a building.”
Operable skylights
An operable skylight – one that can be opened – is an appealing option if you’re looking to improve temperature control inside your home. “An openable skylight can assist in acting as a ‘thermal chimney’, which means that when a cool change arrives, you can open lower-level windows and doors and upper-level skylights to let the cool air in and allow the hot air to rise and escape out of the skylight,” says MacInnis.
An operable skylight – one that can be opened – is an appealing option if you’re looking to improve temperature control inside your home. “An openable skylight can assist in acting as a ‘thermal chimney’, which means that when a cool change arrives, you can open lower-level windows and doors and upper-level skylights to let the cool air in and allow the hot air to rise and escape out of the skylight,” says MacInnis.
What’s new in skylights?
“Skylights today have come a long way from the translucent PVC skylights of old,” says MacInnis. “They can have low-e or tinted glass to block radiant heat and UV light; they can be openable with rain sensors, fly-screened and fitted with retractable blinds. Some manufacturers not only produce square and rectangular skylights, but round ones too. Specialist manufacturers can accommodate almost any shape,” he says.
“Motorised skylights with rain sensors are very handy as the skylights close when it rains, even when you’re not home” says Dunin. “Self-cleaning glass skylights are also beneficial, but come at a premium cost.”
“Skylights today have come a long way from the translucent PVC skylights of old,” says MacInnis. “They can have low-e or tinted glass to block radiant heat and UV light; they can be openable with rain sensors, fly-screened and fitted with retractable blinds. Some manufacturers not only produce square and rectangular skylights, but round ones too. Specialist manufacturers can accommodate almost any shape,” he says.
“Motorised skylights with rain sensors are very handy as the skylights close when it rains, even when you’re not home” says Dunin. “Self-cleaning glass skylights are also beneficial, but come at a premium cost.”
Skylight framing options
Skylights are typically aluminium-framed on the outside for weather protection. Some are timber-framed on the inside for aesthetics and to ease installation in timber structures, says MacInnis. “Resilience to prevailing weather should be upmost when considering the manufacturer and specification of a skylight,” he adds.
Browse more images of stunning kitchens on Houzz
Skylights are typically aluminium-framed on the outside for weather protection. Some are timber-framed on the inside for aesthetics and to ease installation in timber structures, says MacInnis. “Resilience to prevailing weather should be upmost when considering the manufacturer and specification of a skylight,” he adds.
Browse more images of stunning kitchens on Houzz
What you should expect to pay for a skylight?
“Skylights are not that expensive and most have simple installation requirements,” says MacInnis. “They typically range from around $600 for a small skylight measuring 600 x 600 millimetres to around $2,500 for a large one measuring 1,400 x 700 millimetres that is openable and with extras such as blinds.”
“Double-glazed Velux skylights start at about $850 and go up to approximately $3,300, depending on size, options and control mechanisms,” says Harding. “You then have to have them installed. In a retrofit, you’re unlikely to get any change from around $5,500 to $7,700.
“Custom skylights are much dearer. There are cheaper options, however you get what you pay for,” he says.
“Skylights are not that expensive and most have simple installation requirements,” says MacInnis. “They typically range from around $600 for a small skylight measuring 600 x 600 millimetres to around $2,500 for a large one measuring 1,400 x 700 millimetres that is openable and with extras such as blinds.”
“Double-glazed Velux skylights start at about $850 and go up to approximately $3,300, depending on size, options and control mechanisms,” says Harding. “You then have to have them installed. In a retrofit, you’re unlikely to get any change from around $5,500 to $7,700.
“Custom skylights are much dearer. There are cheaper options, however you get what you pay for,” he says.
Complex installation factors can also bump up the cost of a skylight. “Installation in the roof and then the creation of the shaft that comes down to interface with the ceiling can be more expensive,” says Harding.
The cost of voids
“Void spaces normally just involve raising a ceiling or vaulting it under a pitched roof structure. The additional cost is usually marginal, if not cost-neutral. But a complex structure can add some costs,” says MacInnis.
“Typically, designing void spaces and using skylights are cost-effective when compared with other design strategies that would have to be employed in their place to make spaces liveable,” he says.
“Void spaces normally just involve raising a ceiling or vaulting it under a pitched roof structure. The additional cost is usually marginal, if not cost-neutral. But a complex structure can add some costs,” says MacInnis.
“Typically, designing void spaces and using skylights are cost-effective when compared with other design strategies that would have to be employed in their place to make spaces liveable,” he says.
The importance of shading and glare control
“Shading, thermal and glare control are all essential things to consider when planning a skylight,” says Dunin. “You want to allow for shading in the hotter times, and control glare over living and workspaces in particular.”
To do this, consider specifying
high-performance glass to reduce the amount of UV heat transfer or incorporate shutters or sheer or solid blinds to cut out direct glare, she advises. “If glare is a concern, look to pitch the skylight,” she says.
“Shading, thermal and glare control are all essential things to consider when planning a skylight,” says Dunin. “You want to allow for shading in the hotter times, and control glare over living and workspaces in particular.”
To do this, consider specifying
high-performance glass to reduce the amount of UV heat transfer or incorporate shutters or sheer or solid blinds to cut out direct glare, she advises. “If glare is a concern, look to pitch the skylight,” she says.
What else is good to know?
MacInnis says:
MacInnis says:
- “Void spaces, in particular, can make a small or ordinary house feel spacious, light and special. Contrasting void spaces with regular spaces can create a dramatic sequence of spaces that set a house apart from standard houses. These features, if designed correctly, do not date and are appreciated by most people.”
- “Clients should not be scared of doing something a little different when it comes to skylights and voids. It is these differences that normally people take away when visiting or assessing houses. Forget safe and boring; in this sense, architecture is like any other art, be it music, film or writing.”
Dunin says:
- “If you are trimming out an existing roof for a skylight, make sure an engineer designs the framing. If you can, work between the existing rafters and joists to minimise structural change.”
- “To maximise thermal efficiency, specify a high-performance double-glazed unit. Otherwise all the heat in your home will escape through the skylight.”
Stanic says:
- “While skylights provide light, they also cause solar heat, so care should be taken not to overdo it. Sometimes external operable louvres are required to control the amount of light and heat entering. Openable ones allow the purging of excess heat. Control over the amount of light and heat being allowed into your home is essential.”
- “Don’t forget roof access; it’s essential for installation due to weatherproofing requirements. Roof access is always a bonus for maintenance, however it’s not essential.”
Your turn
Did you find this story useful? Tell us in the Comments below. And don’t forget to save your favourite images for inspiration, like this story and join the conversation.
More
Want more on strategies to bring light into your home? Take a look at this How to Borrow Light for Dark Areas of Your House
Did you find this story useful? Tell us in the Comments below. And don’t forget to save your favourite images for inspiration, like this story and join the conversation.
More
Want more on strategies to bring light into your home? Take a look at this How to Borrow Light for Dark Areas of Your House
Related Stories
Architecture
So You Want Louvre Shutters and Windows? Here's the Lowdown
From catching the breeze to boosting privacy, louvres can be a great addition to your home – find out all about them
Full Story
How Do I...
How Do I... Choose the Right Windows For My House?
The right windows do more than just let in a breeze – they can frame a view, boost your indoor-outdoor flow and more
Full Story
Building Components
How to Repair and Maintain Sash Windows
Three experts reveal how to get sash windows running smoothly and looking beautiful
Full Story
Renovating
Paint Makeover: How to Breathe New Life Into Your Window Frames
By Eliza Nugent
New window frames don't come cheap – here's how to give your existing ones an affordable style upgrade with paint
Full Story
Picture Perfect
22 Australian Interiors Starring Reeded and Fluted Glass
Our coffee-break escape offers you five minutes' worth of images to inspire and delight. Jump right in...
Full Story
Interior Design
The Secret to Hanging Curtains Beautifully
By tidgboutique
Learn key methods and measurements for fullness and stacking to get your window treatments on the right track
Full Story
Building Ideas
21 Ways to Frame a View
Our coffee-break escape offers you five minutes' worth of images to inspire and delight. Jump right in..
Full Story
Picture Perfect
27 Great Peeks to the Outdoors
Our coffee-break escape offers you five minutes' worth of images to inspire and delight. Jump right in...
Full Story
Picture Perfect
30 Gorgeous Glazing Ideas
Our coffee-break escape offers you five minutes' worth of images to inspire and delight. Jump right in...
Full Story


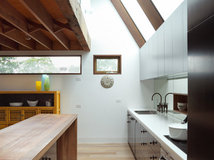
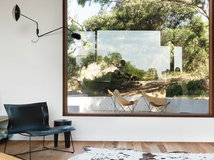
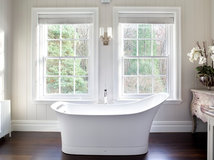
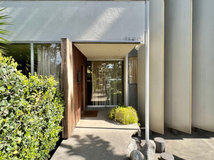
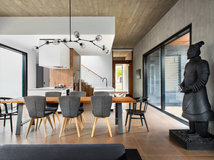
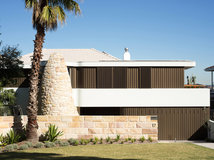
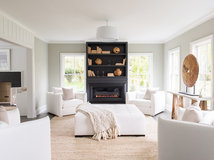

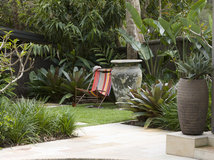
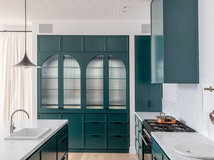
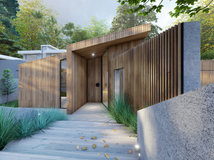
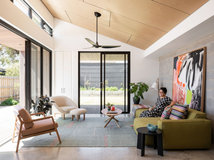

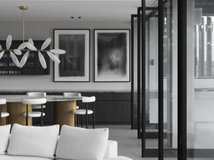
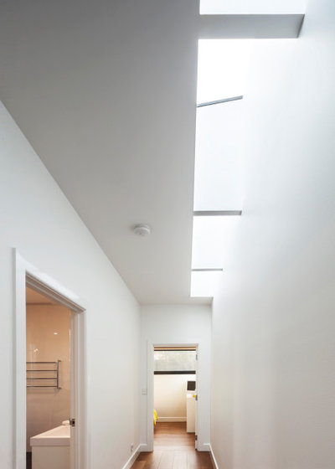
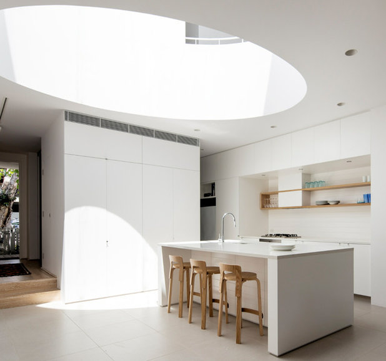
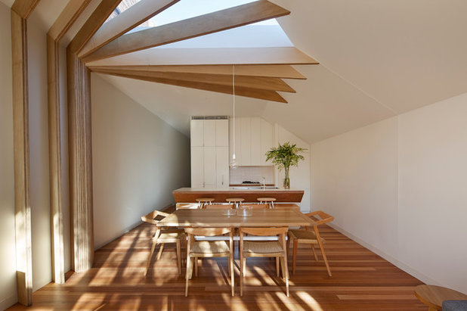
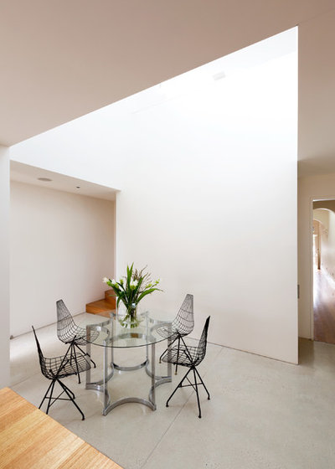
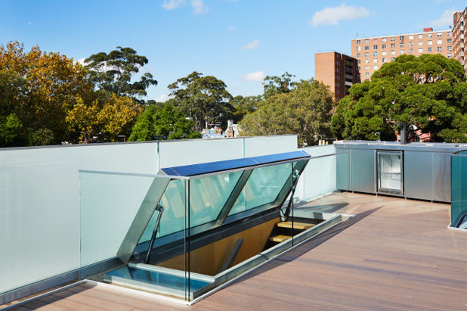
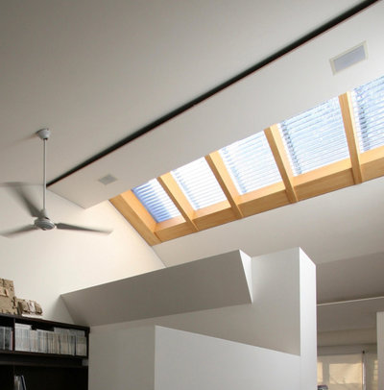
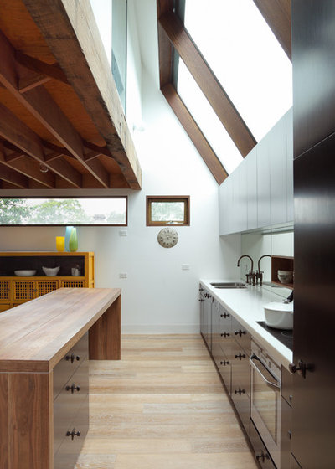
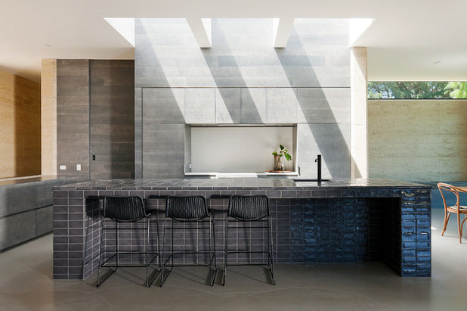
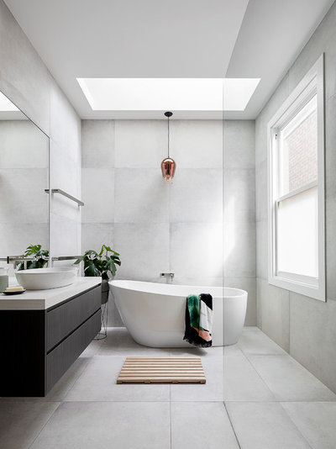
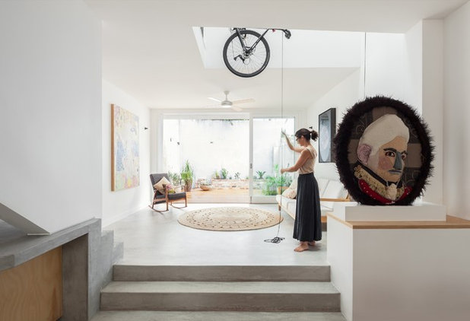
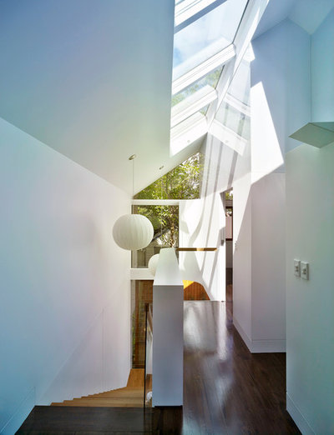
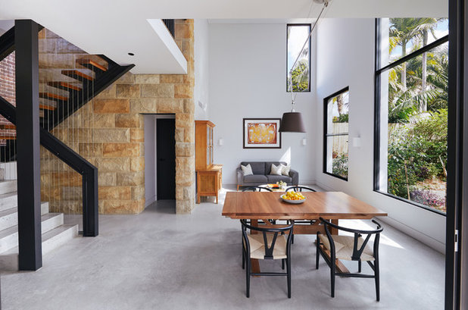
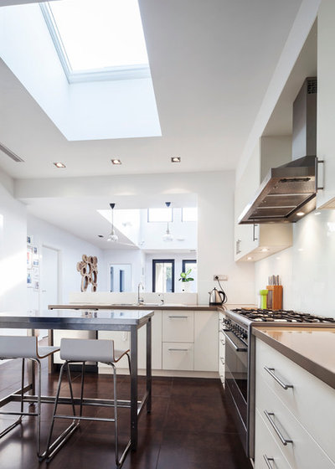
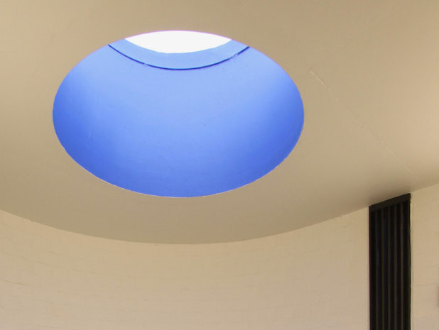
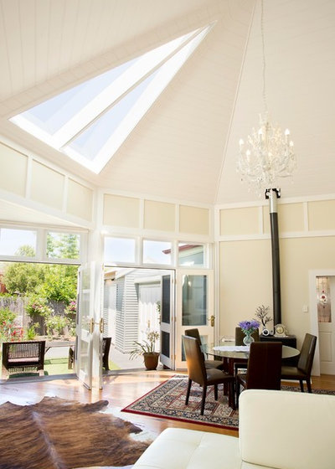

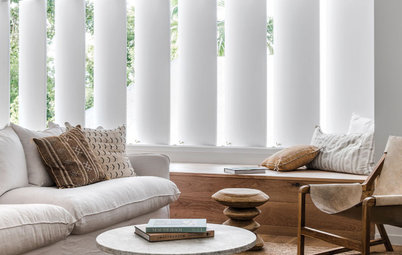
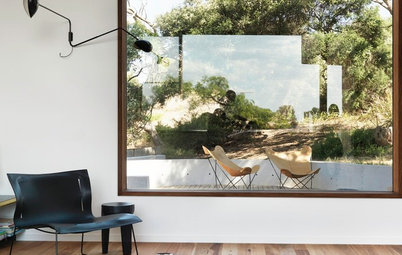
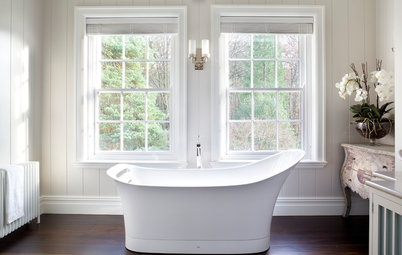
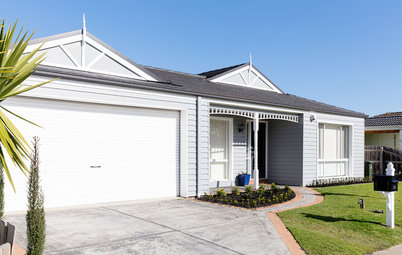
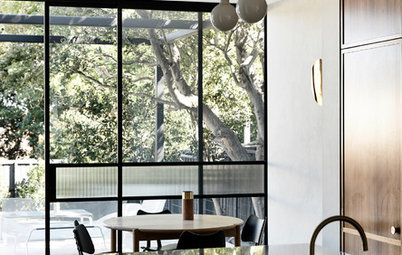

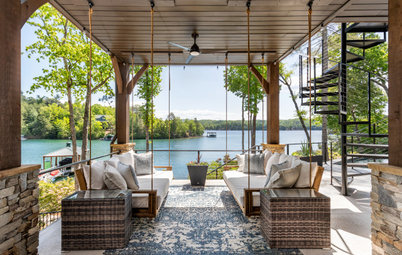
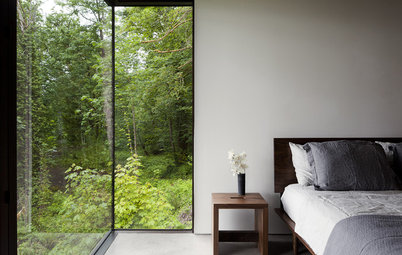
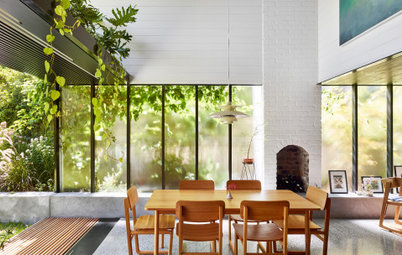
This is a timely article for me. We have designed 7 of them - all on the south - into the plan. Main reason being we are in an inner city suburb and building on the boundary.
Thank you for the tip about having blinds. I’m more worried about heat loss so will get the double glazed ones. Looking forward to them but wondering about the cleaning!!
If you install in walk-in robe it’s essential to have blinds. I had an older opaque one, no blind, and clothes and accessories were sun damaged and ruined. I still love them architecturally.
Ideally any skylights should be reachable with the household ladder which, yes, may have to specially purchased as quite a big one (then where to store it). the voids below skylights can get a bit dirty and spider webby so it is good to be able to clean them without having to get a third party in.
also some skylights are designed to be either vertical or horizontal. never use them for the ’wrong’ way. our builders insisted they could do flashing etc etc and it would be fine, no leaks. it wasnt fine