Field Trip: The Beauty of Straw-Bale Homes
With their warm, hand-crafted aesthetic and deep reveals, straw-bale homes create a beautiful living environment
Bridget Puszka
21 August 2017
Houzz Australia Contributor. Principal Architect at BP Architects, an award-winning Melbourne-based architectural consultancy that designs healthy, sustainable homes. Certified Passive House Designer.
Houzz Australia Contributor. Principal Architect at BP Architects, an award-winning... More
As a building material, straw bales are unique, eco-friendly and have the potential to provide a comfortable hand-crafted home with deep window reveals. Straw bales also provide high levels of insulation, as well as the potential for curved walls, deep, comfortable window seats and a wonderful, warm and quiet home.
Why straw-bale homes work
Straw bales may not be the first building material that comes to mind when you think about home-building materials, conjuring up as they do, images of rustic rural properties. But straw bales are sustainable because they are a fast-growing and renewable agricultural byproduct. They are also toxin free. Homes made of straw bales have many benefits:
Straw bales may not be the first building material that comes to mind when you think about home-building materials, conjuring up as they do, images of rustic rural properties. But straw bales are sustainable because they are a fast-growing and renewable agricultural byproduct. They are also toxin free. Homes made of straw bales have many benefits:
- Due to the high insulation properties of straw bales, they keep the cost of heating and cooling down
- Due to their density, straw-bale walls impede and absorb noise
- The density of tightly packed straw bales means the compacted straw has good fire-resistance
- Straw-bale walls are also highly insulating and have minimal impact on the environment.
Straw-bale houses
Straw-bale walls have been around for centuries, and were used in construction in Germany 400 years ago. They have lasted the passage of time; some houses that are still standing and operational today were built more than 100 years ago.
Straw-bales can be integrated in construction in two ways:
9 Ways to Create a More Sustainable Garden
Straw-bale walls have been around for centuries, and were used in construction in Germany 400 years ago. They have lasted the passage of time; some houses that are still standing and operational today were built more than 100 years ago.
Straw-bales can be integrated in construction in two ways:
- The straw-bales can be used as infill wall cladding between posts
- Straw-bales can be load-bearing, where they actually support the weight of the roof
9 Ways to Create a More Sustainable Garden
Construction
The bales used in a straw-bale home are more compacted than the usual bales you might see lying around in paddocks. In Australia, the bales used are typically wheat. It is difficult to know how many straw-bale houses there are in Australia, but areas with a dry, cold climate typically provide ideal conditions for straw-bale houses. There are a cluster of straw-bale houses in Daylesford, Victoria, for this reason.
The bales used in a straw-bale home are more compacted than the usual bales you might see lying around in paddocks. In Australia, the bales used are typically wheat. It is difficult to know how many straw-bale houses there are in Australia, but areas with a dry, cold climate typically provide ideal conditions for straw-bale houses. There are a cluster of straw-bale houses in Daylesford, Victoria, for this reason.
Installation
Typically when building with straw bales, the bales are placed on a raised footing with a moisture barrier. This can be a row of bricks with gravel between to allow for any moisture to be kept away from the bales, and to separate the bales from the footing. The bales are ‘pinned’ together with poles of bamboo, metal or wood; these are threaded through the bales in a vertical direction.
Surface mesh, such as chicken wire, is fixed to the face of the bales and the whole surface is plastered with a lime-based plaster, or in some cases, a clay render. After the straw bales have been installed, and chicken wire fixed in place, the straw-bale walls are rendered. The edges of the straw bales can be curved slightly with the chicken wire. Loose straw can be installed to fill any gaps between the chicken wire and the straw bales.
It is during renderings that the surface of the straw-bale walls can be smoothed over to create gentle curved surfaces on the reveals.
See more stunning home exteriors
Typically when building with straw bales, the bales are placed on a raised footing with a moisture barrier. This can be a row of bricks with gravel between to allow for any moisture to be kept away from the bales, and to separate the bales from the footing. The bales are ‘pinned’ together with poles of bamboo, metal or wood; these are threaded through the bales in a vertical direction.
Surface mesh, such as chicken wire, is fixed to the face of the bales and the whole surface is plastered with a lime-based plaster, or in some cases, a clay render. After the straw bales have been installed, and chicken wire fixed in place, the straw-bale walls are rendered. The edges of the straw bales can be curved slightly with the chicken wire. Loose straw can be installed to fill any gaps between the chicken wire and the straw bales.
It is during renderings that the surface of the straw-bale walls can be smoothed over to create gentle curved surfaces on the reveals.
See more stunning home exteriors
Roof overhangs and curved walls in straw-bale homes
It is important that straw-bale walls are protected from the rain and the bales do not become damp and wet. Providing drainage at the base of the wall within the raised footing will help remove any moisture.
Wide roof overhangs stop rain from hitting the straw-bale walls and keep them dry. At ground level it’s possible to install a stone or tiled skirting so that any splash back onto the wall will hit the skirting, not the wall. These aspects of a straw-bale home add to the features and beauty of the building.
And as the straw-bales are a modular system they can be readily used to build curved walls. The gentle curves of the walls provide a sculptural element to the home.
It is important that straw-bale walls are protected from the rain and the bales do not become damp and wet. Providing drainage at the base of the wall within the raised footing will help remove any moisture.
Wide roof overhangs stop rain from hitting the straw-bale walls and keep them dry. At ground level it’s possible to install a stone or tiled skirting so that any splash back onto the wall will hit the skirting, not the wall. These aspects of a straw-bale home add to the features and beauty of the building.
And as the straw-bales are a modular system they can be readily used to build curved walls. The gentle curves of the walls provide a sculptural element to the home.
They can withstand any climate
Straw-bale homes are suitable in any climate. This snow-covered straw-bale home is located in Colorado, USA. You can see the straw-bale walls are kept dry and protected by wide overhangs and eaves. As long as the straw bales are kept dry and protected from the elements they will last for a long time.
4 Highly-Sustainable Australian Mountain Homes
Straw-bale homes are suitable in any climate. This snow-covered straw-bale home is located in Colorado, USA. You can see the straw-bale walls are kept dry and protected by wide overhangs and eaves. As long as the straw bales are kept dry and protected from the elements they will last for a long time.
4 Highly-Sustainable Australian Mountain Homes
The inclusion of truth windows
Most straw-bale homes will have a ‘truth window’ so it’s possible to see the straw bales making up the walls. Truth windows are a tradition in straw-bale homes, although the history of the truth window is not recorded. The thickness of the straw bales provides deep reveals. This means that windows can also have comfortable window seats built in, as the straw bales allow for the width of a seat at the bottom of the window.
Light reflected from these deep reveals provides a feature throughout straw-bale homes. Reflected and diffused light bounces off the window reveals to create interesting patterns of light and shade. The luminous effect of the reveals softens the contrast of the direct light against the interior walls.
Most straw-bale homes will have a ‘truth window’ so it’s possible to see the straw bales making up the walls. Truth windows are a tradition in straw-bale homes, although the history of the truth window is not recorded. The thickness of the straw bales provides deep reveals. This means that windows can also have comfortable window seats built in, as the straw bales allow for the width of a seat at the bottom of the window.
Light reflected from these deep reveals provides a feature throughout straw-bale homes. Reflected and diffused light bounces off the window reveals to create interesting patterns of light and shade. The luminous effect of the reveals softens the contrast of the direct light against the interior walls.
Contemporary straw-bale homes
Because the walls are thick there is a tendency to build straw-bale homes in the country. This is because country home sites are larger than inner-city sites and can afford the larger size of the house resulting from the thick straw-bale walls. But straw bales can also be used to create a modern building. In this straw-bale house in California, USA, the straw bales are used in a modern style.
Because the walls are thick there is a tendency to build straw-bale homes in the country. This is because country home sites are larger than inner-city sites and can afford the larger size of the house resulting from the thick straw-bale walls. But straw bales can also be used to create a modern building. In this straw-bale house in California, USA, the straw bales are used in a modern style.
If your property is large enough then you might choose the beauty of deep reveals and the hand-crafted aesthetic of straw bales for your next home. If this is of interest to you, it’s possible to take a tour of straw-bale houses in the Riverina region of New South Wales.
Tell us
Do you own – or dream of – a straw-bale home? Tell us about it in the Comments. And if you found this story useful, don’t forget to like it, bookmark it and share the photos. Join the conversation.
More
Read more stories about living green
Tell us
Do you own – or dream of – a straw-bale home? Tell us about it in the Comments. And if you found this story useful, don’t forget to like it, bookmark it and share the photos. Join the conversation.
More
Read more stories about living green
Related Stories
Most Popular
Renovation Insight: How to Choose a Sustainable Architect
Thinking of going green? Three experts share their advice on finding and choosing a sustainable architect for your build
Full Story
Working with Professionals
Renovation Insight: How Do I Choose a Builder?
Three industry insiders reveal the secrets to selecting the right builder for your new build or renovation
Full Story
Most Popular
Building to a Budget: 12 Must-Know Design Considerations
What influences the cost of a new build? An architect reveals all – read this before setting your home design in stone
Full Story
Most Popular
10 Times You Should Hire a Building Designer
Find out when it pays to consider using a company that offers both design and construction as a package
Full Story
Before & After
Before & After: Once Hidden, a Victorian Home's Beauty Unmasked
Peeling back the layers of a series of modernisations and then adding a sympathetic new extension revitalised this home
Full Story
Most Popular
Removing a Wall? What to Consider Before You Get Started
Thinking about getting rid of a wall at home to create more open space? Here's what you need to consider first
Full Story
Interior Design
What's Next in Homes? 4 Design Experts Reveal
Do you know which colours, shapes and styles we'll be coveting in the year ahead? Four design pros give the inside scoop
Full Story
Projects Born on Houzz
Rural Houzz: A Reader's Forever Home, Inspired by Houzz
When designing a home on a challenging site for ageing-in-place, this reader turned to Houzz for inspiration and advice
Full Story
Houzz Tours
Gold Coast Houzz: A Modern Beach House With Resort-Like Vibes
See how a building designer resolved the challenges of a problematic sloping site to create a sophisticated coastal home
Full Story
Renovating
Best of 2022: 3 Design Pros Share Their Favourite Projects
As we bid farewell to 2021, three design professionals tell us about the projects they're most proud of this year
Full Story

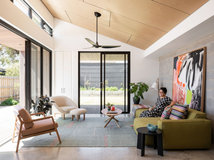
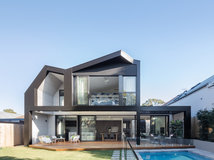
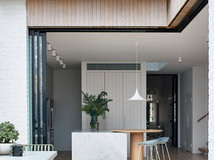

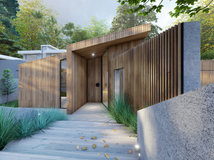

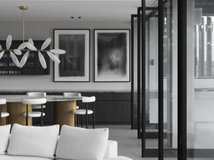
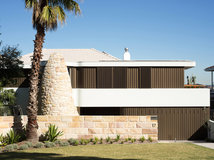
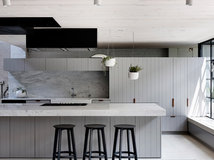


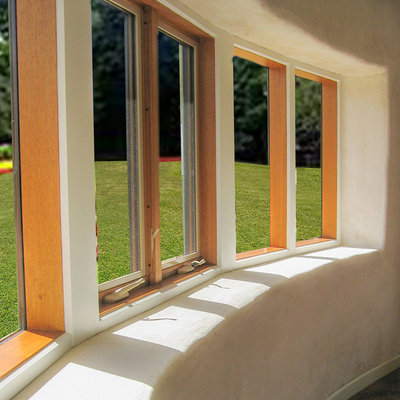
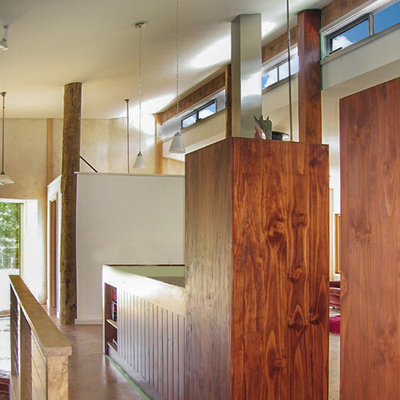
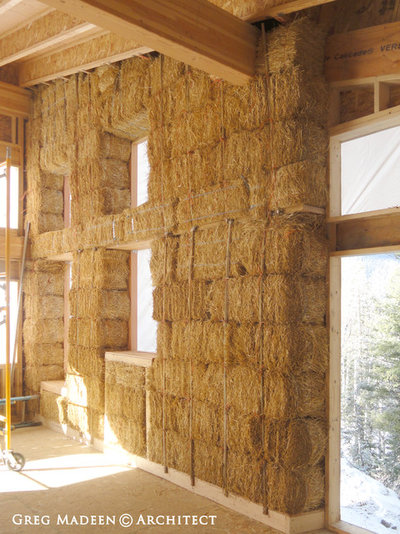
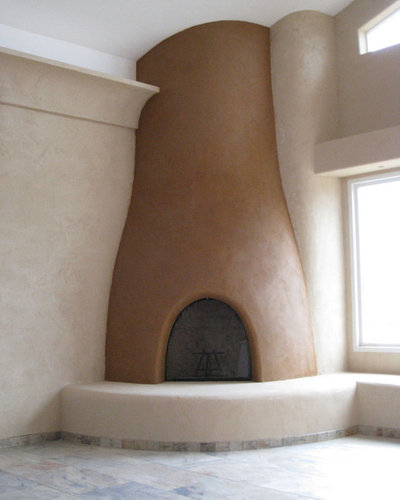
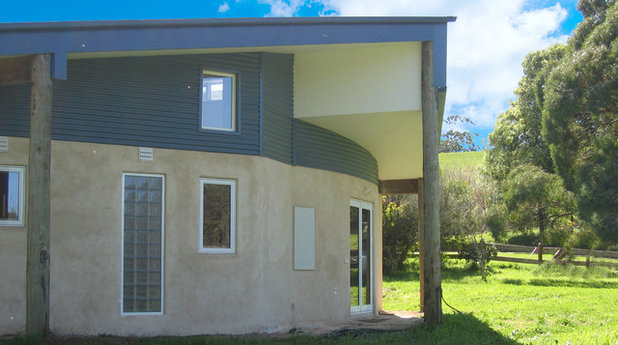
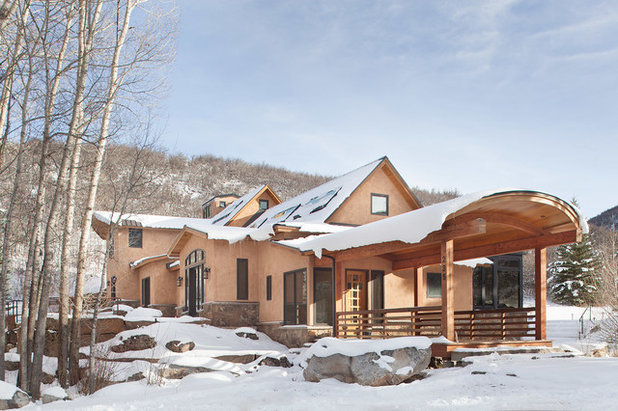
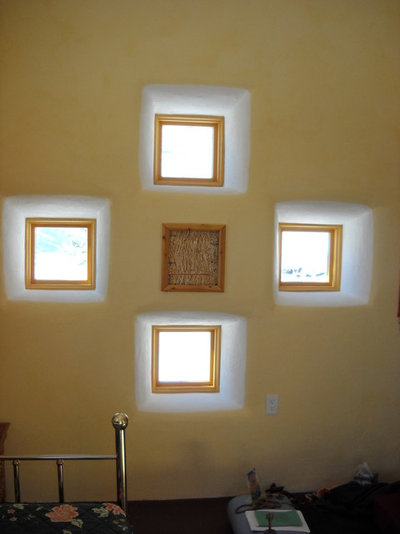
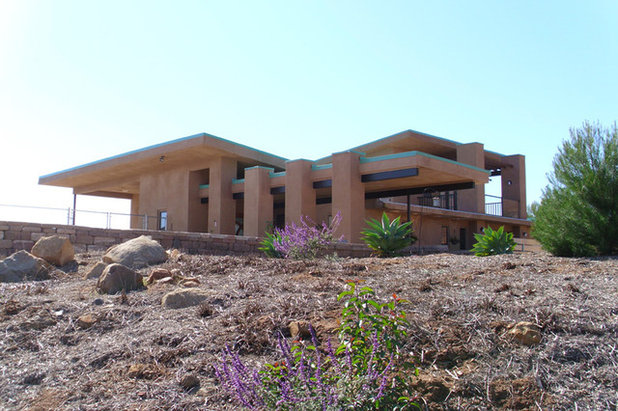
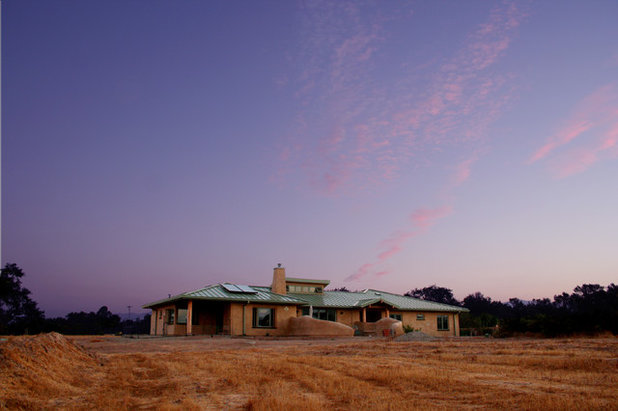
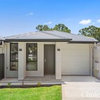

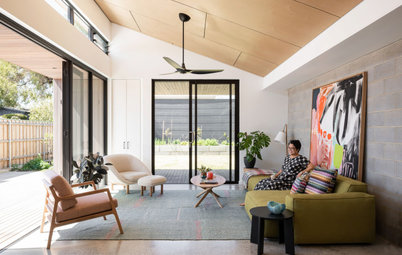
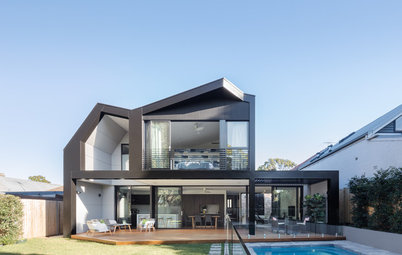
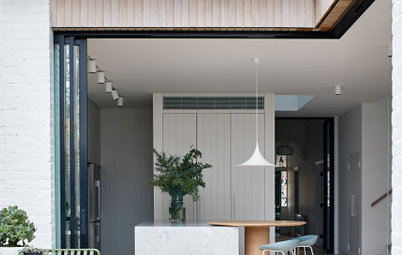
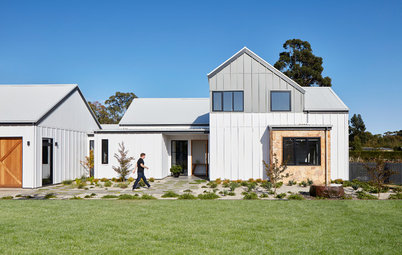
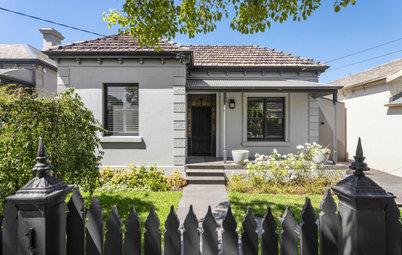
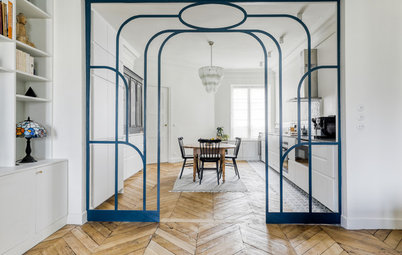
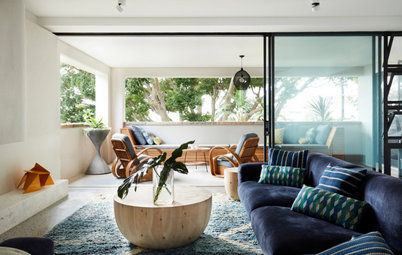
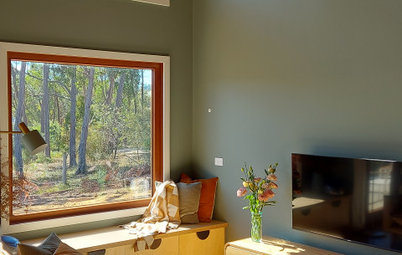
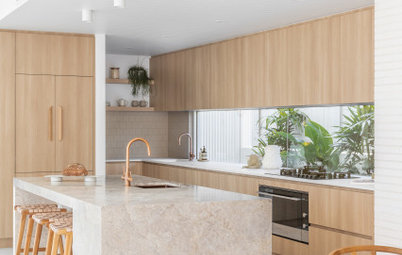
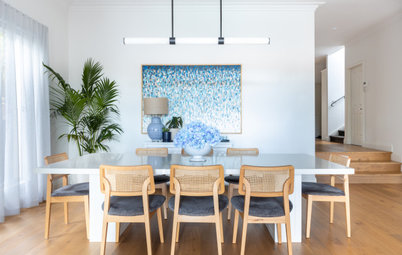
Check out this link for an innovative Straw Bale & Steel construction method:
http://strawandsteel.com/blog/wp-content/uploads/2014/08/BuiltByJoostBrochure.pdf
Strawbale housing works exceptionally well when designed as a passive solar home. In the Mirboo strawbale house mentioned in the article, my clients recorded the inside and the outside temperatures for 12 months and recorded that the indoor air temperatures remained mostly within 20°C and 25°C all year round.
If you are using steel framing or steel structures in a home it is important that you have a thermal break that isolates the inside from the outside of a house.
The same applies if you have aluminum framed double glazed windows. If you do not have a thermal break in the metal frame it is estimated that you will lose 20% heat through the aluminum frame, because of thermal bridging.
Thermal breaks can be easily applied.
As the Wikipedia entry on Thermal bridging states: ‘Thermal bridging is prevented by careful design applying materials to achieve a uniform thermal resistance such as thermal breaks and continuous insulation’.
Great article BP. I love your enthusiasm to educate.