Houzz Tour: A Californian Bungalow Revived With Love
An Arts and Crafts gem gets a new lease of life on the other side of the Pacific
In the 1920s, part of a kitset (kit home) bungalow was shipped from California across the Pacific to a beachside Auckland suburb where it joined a street of similar bungalows half a block from the sea. Ninety years later, the spacious example of Arts and Crafts was lovingly renovated by new owners who, with a team of enthusiasts, restored the old beauty to better than new.
The new owners lived in the house for six months, puzzling how to make the floor plan work for modern living while keeping the authentic 1920s style. Their lucky find was builder Todd Wickenden, experienced in restoring houses of this vintage, who in turn hooked them up with architect Jason Gibson. While Gibson also does modern builds, restoring this style of house has become somewhat of his signature. The professionals had worked together, trusted each other’s skills and were happy to include the owners in the site conferences and problem solving needed on the eight-month build.
While many parts of the 90-year-old house no longer worked, the two front parlours were gems and had to be kept as they were. From the exterior, the first parlour on the left has a square bay, and tiny leadlight oriel windows either side of the chimney; the second, on the right, has a spectacular tile fireplace and curved bay windows.
While many parts of the 90-year-old house no longer worked, the two front parlours were gems and had to be kept as they were. From the exterior, the first parlour on the left has a square bay, and tiny leadlight oriel windows either side of the chimney; the second, on the right, has a spectacular tile fireplace and curved bay windows.
Inside, the chunky craftsman-style colonnades, picture rails, leadlight windows and cupboards just needed some restoration. The couple spent much of their time on Houzz researching the Californian originals, finding inspiration from Santa Monica beach house restored by Evens Architects. Coincidentally, that house had the same aspect to the beach as the couple’s and many of the interior details were similar.
However, there was an enormous amount of hidden repair work required. The ceilings and beams were so buckled and cracked that the builders had to replace many of them (updating insulation and wiring as they did so). Additionally, the glazed tiles had been removed from the front fireplace, but the team were happy to paint over the rough concrete. An original Deco light fixture and precious Art Deco china that lines the picture rail and colonnade cupboards (bottom right and left) complete the look.
However, there was an enormous amount of hidden repair work required. The ceilings and beams were so buckled and cracked that the builders had to replace many of them (updating insulation and wiring as they did so). Additionally, the glazed tiles had been removed from the front fireplace, but the team were happy to paint over the rough concrete. An original Deco light fixture and precious Art Deco china that lines the picture rail and colonnade cupboards (bottom right and left) complete the look.
The biggest puzzle was how to make a new kitchen and dining area work. The original kitchen was accessed via a dark hallway; the bathroom was dark, too, and none of the rooms flowed. Gibson opened up the hallway to the central room, and rearranged the entrance. Visitors are now welcomed into the light-filled kitchen and dining room through the sliding glass doors recycled from other parts of the house (visible to the right).
The couple found the internal bedroom particularly depressing and claustrophobic, even though it opened to a sunroom. Gibson’s solution was to open up these two rooms to each other to create a partially open-plan kitchen cum dining room. This clever plan brought the kitchen into the centre of the house and, by knocking through to the hallway too, Gibson created the sunny heart of the home.
The two bedrooms on this level now have their own wing through the sliding glass door (to the left of the painting). The master bedroom is now on the sunny north-east corner of the house, opening through French doors to a re-landscaped garden. A second bedroom is tucked next to the utility room and guest bathroom.
The two bedrooms on this level now have their own wing through the sliding glass door (to the left of the painting). The master bedroom is now on the sunny north-east corner of the house, opening through French doors to a re-landscaped garden. A second bedroom is tucked next to the utility room and guest bathroom.
The builders stripped the entire rear of the house back to the studs to rebuild, adding structural beams to support where walls had been removed. The old sunroom structure was entirely replaced as it was leaky and left little space for outdoor living. It now lines up with the edge of the new kitchen, connecting the garden with the house. Outside, Gibson retained the original roofline, replicating craftsman-style rafter details to create a covered porch, perfect for Auckland’s rainy summers.
The new kitchen layout concept was devised by Hayley Dryland, of August & Co. The couple didn’t want the look of regular kitchen cabinets, preferring the room keep its original 1920s style. The cabinet makers from Hewe Kitchens worked with Wickenden to do just that, making sure the panels, columns and architraves copied the pair of wardrobes of the original master bedroom. One now houses the fridge, the other a pantry.
The new kitchen layout concept was devised by Hayley Dryland, of August & Co. The couple didn’t want the look of regular kitchen cabinets, preferring the room keep its original 1920s style. The cabinet makers from Hewe Kitchens worked with Wickenden to do just that, making sure the panels, columns and architraves copied the pair of wardrobes of the original master bedroom. One now houses the fridge, the other a pantry.
The original kitchen was transformed into a utility room, with some of its space going to an adjoining bedroom and the rest forming this tea and coffee station, with room to display crockery. Nothing precious was wasted. The builders recycled panelled and frosted glass-pocket doors from elsewhere in the house to make the sliding doors. Strip lighting makes the space glow at night.
The giant Falcon oven is a cook’s delight, but it was a struggle to find the right Arts and Crafts hand-crafted look for the splashback tiles. Colour consultant Debbie Abercrombie, who’d been called in to do the exterior paint scheme, found the perfect textured white from European Ceramics. She then helped with colour selection for the rest of the interior, including the perfect white (not easy, the owner realised) with a touch of soft parchment grey for the kitchen.
The cupboard door handles needed to respect the love of handicrafts that underpinned the Arts and Crafts movement, but with a modern twist. It took some hunting to find the perfect artisans to make them: BlackSand Bronze, a studio on Waiheke Island specialising in solid cast-bronze hardware.
Wall painted in ‘Glinks Gully Half’, woodwork painted in ‘Quarter Waitoa’: Dulux; Tonality tile in ‘Silk Tavello’: European Ceramics
The cupboard door handles needed to respect the love of handicrafts that underpinned the Arts and Crafts movement, but with a modern twist. It took some hunting to find the perfect artisans to make them: BlackSand Bronze, a studio on Waiheke Island specialising in solid cast-bronze hardware.
Wall painted in ‘Glinks Gully Half’, woodwork painted in ‘Quarter Waitoa’: Dulux; Tonality tile in ‘Silk Tavello’: European Ceramics
The symmetrical placement of the cupboards either side of the range echoes that of the parlour colonnade cupboards. On the right is a concealed fridge; on the left are the pullout Blum pantry organisers the owner had longed for. A clever cupboard on the counter conceals a food processor.
The soft-coloured Corian in ‘Witchhazel’ used for the benchtop is the owners’ favourite from a previous kitchen; they love its durability and warmth.
The soft-coloured Corian in ‘Witchhazel’ used for the benchtop is the owners’ favourite from a previous kitchen; they love its durability and warmth.
Leaky windows were replaced with modern air- and watertight replicas and their improved proportions carefully positions them for privacy. Wickenden’s team also replicated the beams, architraves and picture rails of the original house that had so charmed the owners. The columns from the front parlour colonnades were repeated in the kitchen island.
To bring even more light into the centre of the room, Gibson designed a roof-light void, lifting the ceiling through to the attic. Light flooding in from an existing gable-end window and the repurposed Art Deco chrome-and-frosted-glass light fitting from the parlour create a dramatic focus over the island.
Upstairs the attic was lined and insulated and now serves as a third bedroom.
To bring even more light into the centre of the room, Gibson designed a roof-light void, lifting the ceiling through to the attic. Light flooding in from an existing gable-end window and the repurposed Art Deco chrome-and-frosted-glass light fitting from the parlour create a dramatic focus over the island.
Upstairs the attic was lined and insulated and now serves as a third bedroom.
It was only once it was finished that the couple realised that the sunroom would become a perfect dining area. It is now a well-used space, with French doors opening to a yard that has been gradually re-landscaped.
Sadly, a remnant of the original Californian redwood floors in the sunroom had been chopped up by an earlier owner installing stairs and a lift to the ground-floor garage, so Wickenden and his guys tracked down vintage matai (native hardwood) floorboards to match those in other parts of the house.
Sadly, a remnant of the original Californian redwood floors in the sunroom had been chopped up by an earlier owner installing stairs and a lift to the ground-floor garage, so Wickenden and his guys tracked down vintage matai (native hardwood) floorboards to match those in other parts of the house.
Wickenden recycled a window from the old master bedroom to bring in corner light to what is now a guest bathroom. The old tub was refurbished and the room rearranged to fit an airy glass shower.
Colour specialist Abercrombie recommended a soft blue, ‘Pukaki Half’, from Dulux for the bathrooms with a quarter tint of the same colour for the master bedroom.
Colour specialist Abercrombie recommended a soft blue, ‘Pukaki Half’, from Dulux for the bathrooms with a quarter tint of the same colour for the master bedroom.
With a Deco-look pedestal basin, authentic plate rails and a new closet, even trimming the mirror to match other rooms, the bathroom is now a better match to the house than the original.
Pedestal basin and bathroom fittings: Plumbline
Pedestal basin and bathroom fittings: Plumbline
The builders became dab hands at repeating a three-block dentil trim throughout the house. In fact, all the workmen became enthusiasts for the character of the old house, suggesting improvements, adding design ideas and working through some very knotty construction problems in the daily site meetings. The husband’s civil engineering skills were often called on, and the couple appreciated Wickenden’s perfectionism. The first party held in the house was for architect, builders, designers and other tradespeople who had worked to make the character renovation such a success.
The new master bathroom was converted from a small child’s bedroom. Here the designers opted for a modern wall-hung vanity, top basins and mirror, but repeated enough of the trims and panelling to tie it in with the rest of the house.
“It was a very enjoyable project; we got almost everything right on our wishlist,” says the owner. “Everyone involved enjoyed thinking about the character and integrity of the house. I love to think that the whole house is now restored to a classic style that will be appreciated more as time goes on, and will remain a testament to its time.”
TELL US
What do you love about this house? Share your thoughts in the Comments.
“It was a very enjoyable project; we got almost everything right on our wishlist,” says the owner. “Everyone involved enjoyed thinking about the character and integrity of the house. I love to think that the whole house is now restored to a classic style that will be appreciated more as time goes on, and will remain a testament to its time.”
TELL US
What do you love about this house? Share your thoughts in the Comments.





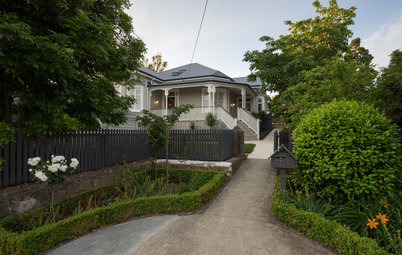
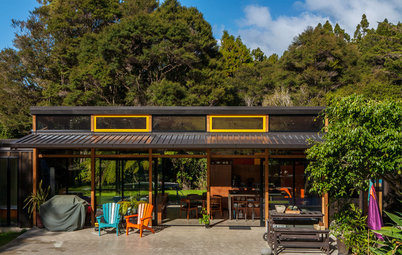
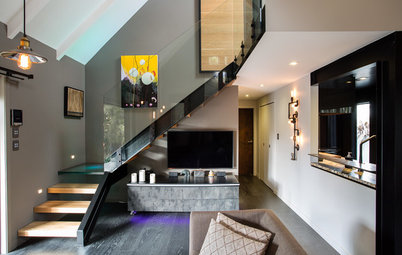
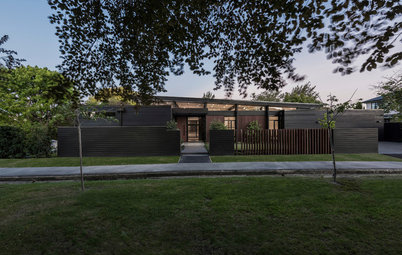
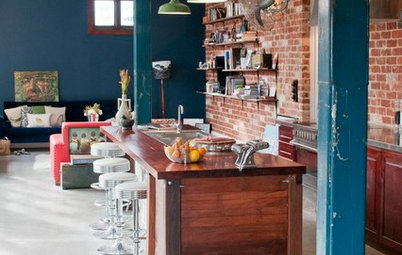
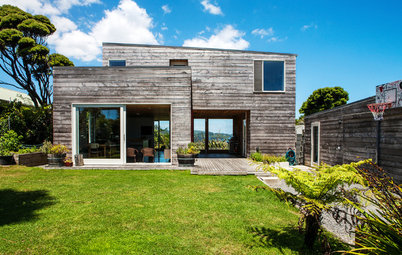
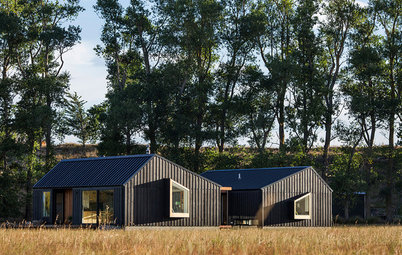
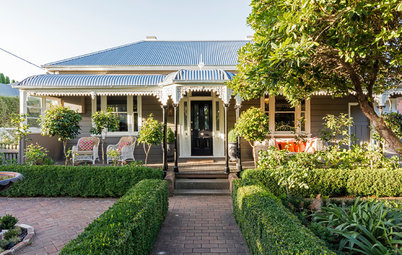
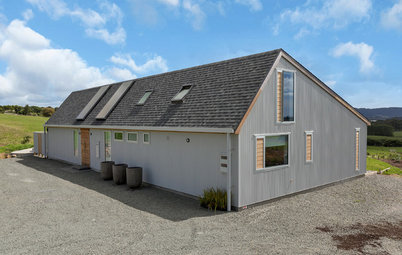
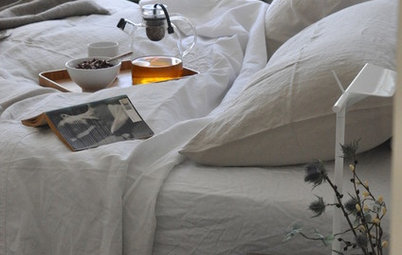
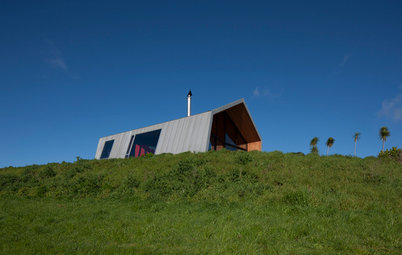
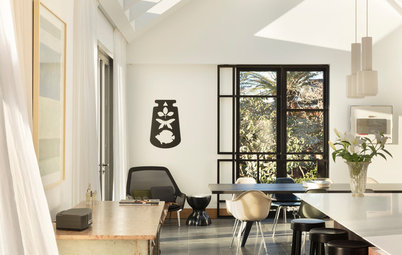
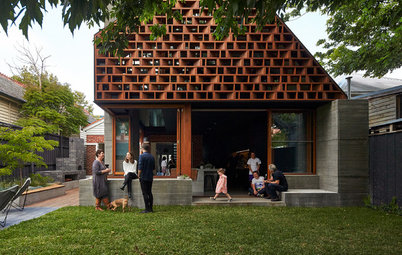
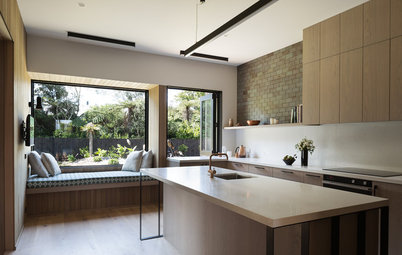
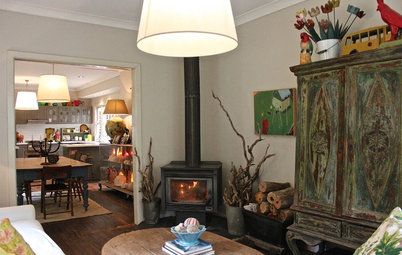
Who lives here: A librarian and a civil engineer
Location: North Shore, Auckland
Year built: 1926, renovated 2015
Architect: Jason Gibson
Builder: Todd Wickenden, Broswick Builders
Size: 260 square metres; main floor and attic, 3 bedrooms, 2 bathrooms, 3 living areas plus ground floor apartment
The couple had been in their family house for 20 years when they came across this tired old Arts and Crafts-style bungalow in their favourite beachside street, two years ago. The kids had left home, so although the house needed work, it was a great time to take on a new project and buy it they did.
What’s interesting about this property is that the original owner of the property, a Mr Casbolt, had imported much of the house as a pre-cut kitset house, including windows and doors, and even bookshelves, from an American manufacturer – a move not uncommon back then in New Zealand and Australia. Unfortunately, soon after the house was built, the depression ruined Mr Casbolt’s confectionary business and the ground floor of the house was carved into an apartment to help make ends meet. It is still in the same configuration today, so the renovation focused on a layout rejig of the first floor (seen below). The attic was also converted into a third bedroom.