Houzz Tour: A Designer Reworks Her Old Home for a New Owner
This country home, originally designed for a family of six, was recreated for a client who fell in love with the space
It’s not often that a designer gets to rework her family’s former home for a new client. But that’s what happened to Belinda Woolford. Woolford’s client Jo Saxe had lost her husband four years prior and was ready to start a new chapter in her life. After living in a house of more than 600 square metres, on three hectares of land, she was not ready for city living, so one glimpse at the country house designer Belinda Woolford and her husband Mark were leaving and she was sold. Saxe loved the house, she loved the garden, she loved Woolford’s look. And Woolford got the chance to rethink her house, which was originally designed for a couple and four children, for a single woman with visiting kids and grandkids.
The two wings of the house pivot around an angled hallway, with bedrooms in one wing, living in the other.
“I wanted to continue Belinda and Mark’s vision, the balance they had in the look, the landscaping and the design of the house,” Saxe says. “But I did want to put my vision into it, make changes that were my own.”
“I wanted to continue Belinda and Mark’s vision, the balance they had in the look, the landscaping and the design of the house,” Saxe says. “But I did want to put my vision into it, make changes that were my own.”
This entryway sits in between the two wings, with large bi-fold windows to the side of the front door revealing tantalising glimpses of the colour and character that lies within.
The Woolfords had widened this hallway space, the first room you see when you step inside the home, into more of an informal living area, which was treated as a hang-out and homework zone for their kids.
Cole & Son Hicks Grand wallpaper: Icon Textiles; shelves painted in ‘Bokara Grey’: Resene
Cole & Son Hicks Grand wallpaper: Icon Textiles; shelves painted in ‘Bokara Grey’: Resene
For Saxe the space was perfect as a library, an ideal home for her late husband Ralph’s medical books. “This was a place to show them off, and have them there,” she says. “They were part of who he was, and a part of my history.”
She also collects art, and was thrilled to find the huge bird canvas now hanging in the hallway at a pop-up shop. It repeats the bright blue of the wallpaper and window seat. “It brings the outdoors in. When I saw it I knew where it had to go.”
The sarking behind the woodstove was a happy accident, as the joiner had saved them from a previous demolition.
She also collects art, and was thrilled to find the huge bird canvas now hanging in the hallway at a pop-up shop. It repeats the bright blue of the wallpaper and window seat. “It brings the outdoors in. When I saw it I knew where it had to go.”
The sarking behind the woodstove was a happy accident, as the joiner had saved them from a previous demolition.
In the dining room, Woolford added dark linen curtains to make the space cosy and private for Saxe. The steel shelves were another happy accident. She’d originally used them to divide a large bedroom in two for her boys; split apart they were the perfect finish to Saxe’s dining room, complementing her existing charcoal-coloured dining chairs.
Lune curtains: Textilia; brass pendant lights: Douglas and Bec; steel shelves: Toolsharp
Lune curtains: Textilia; brass pendant lights: Douglas and Bec; steel shelves: Toolsharp
Saxe was happy to have Woolford find new homes for her old furniture, rather than buying new. But she was so taken with Woolford’s sideboard, a vintage find refurbished in a custom dark- pink lacquer, that she wanted one for herself.
Woolford obliged, using an old table from Saxe’s farm house and having it cut in half to fit the space. The outdoor chair, glimpsed behind, repeats the cheery shade.
Woolford obliged, using an old table from Saxe’s farm house and having it cut in half to fit the space. The outdoor chair, glimpsed behind, repeats the cheery shade.
Woolford realised during the build that closing in a half wall at the end of the kitchen bench would help break up a long area. It now houses a bar and fridge for the dining room.
She designed her own layout, working with Kitchens by Healey to fit out the dark-stained American oak and white Cesarstone bench. The door at the rear leads to a scullery with a second dishwasher and sink. The glass splashback slides away to reveal the coffee maker and small appliances.
She designed her own layout, working with Kitchens by Healey to fit out the dark-stained American oak and white Cesarstone bench. The door at the rear leads to a scullery with a second dishwasher and sink. The glass splashback slides away to reveal the coffee maker and small appliances.
The huge scale of the living wing did not daunt Saxe. She was thrilled how perfectly the furniture from her much larger old family home fit in. She got rid of a lot of pieces, then worked with Woolford moving favourites around to find the right spot. The raw finishes continued inside; concrete floors were installed with a new system that meant it didn’t have to be sealed.
Woolford added beams and posts in Australian hardwood that were salvaged from an old bridge. They were cleaned up and then left outside to weather and age to get the look she was after. The ceilings reach four metres in this room, so Woolford kept up the scale with all the doors at 2.7 metres.
Woolford added beams and posts in Australian hardwood that were salvaged from an old bridge. They were cleaned up and then left outside to weather and age to get the look she was after. The ceilings reach four metres in this room, so Woolford kept up the scale with all the doors at 2.7 metres.
Large sliding glass doors in the large living area at the end of this public wing lead to this covered outdoor lounge and entertaining area. The outdoor space was a bonus space for Saxe. The women furnished it with a collection of armchairs, and a swing chair Woolford sourced.
Photo by Elizabeth Goodall
Woolford says that she and her husband “had books coming out our ears,” so the sculptural inserts above the master bedroom were a great way to turn them into decor.
Woolford says that she and her husband “had books coming out our ears,” so the sculptural inserts above the master bedroom were a great way to turn them into decor.
For Saxe, the shelving became the perfect place for photos and memorabilia in what she kept as her home’s master bedroom.
Romo blinds: Seneca
Romo blinds: Seneca
Photo by Elizabeth Goodall
Woolford kept the design of the bathrooms clean and modern.
Woolford kept the design of the bathrooms clean and modern.
Photo by Elizabeth Goodall
The bathtub has a view of the gardens, now nicely matured under Saxe’s watchful planting.
The bathtub has a view of the gardens, now nicely matured under Saxe’s watchful planting.
Photo by Elizabeth Goodall
Woolford’s daughter had picked out a leafy wallpaper for her bedroom, paired with a striking mix of black and white stripes and dots.
Woolford’s daughter had picked out a leafy wallpaper for her bedroom, paired with a striking mix of black and white stripes and dots.
Saxe re-papered in a sophisticated harlequin pattern that picked up the warm tones of the existing Romo blinds.
Harlequin wallpaper: Malcolm Fabrics
Harlequin wallpaper: Malcolm Fabrics
In another bedroom, Saxe kept Woolford’s striking paint finish. The triangle is a custom mix of pink and mauve, the grey is Farrow and Ball’s ‘Drainpipe’, mixed for Woolford by Resene paints. The pendant light was a secondhand find.
While Woolford chose quiet neutrals for the public spaces, in the private rooms she punched up the colours. The decorators were appalled at her specifying a painted Anaglypta paper for the ceiling of the media room, which sits off to the other side of the entryway, and tried to talk her out of it.
“Then on the day they finished that room, one of them came running out to me and said ‘I’m going to do this at home too’,” she says with a laugh.
“Then on the day they finished that room, one of them came running out to me and said ‘I’m going to do this at home too’,” she says with a laugh.
“I could make this my home, my safe place. I could move in all my furniture, artwork, bedspreads, rugs, cushions,” Saxe says. “I couldn’t believe it, it was that clever, I didn’t change a thing.”
Saxe had come from a huge country garden so, with the help of her son, she set to work on the landscaping the Woolfords had started. She added deciduous trees for autumn colour and more structure.
She modestly says her gardening is about “keeping the property ticking over,” but loves to spend whole days cutting and trimming, tucking in new plants to enjoy.
“I softened it to make it inviting for children and friends to stay,” says Saxe. “This feels like home. I think Belinda knows it is in safe hands.”
She modestly says her gardening is about “keeping the property ticking over,” but loves to spend whole days cutting and trimming, tucking in new plants to enjoy.
“I softened it to make it inviting for children and friends to stay,” says Saxe. “This feels like home. I think Belinda knows it is in safe hands.”
“It was an emotional time for Jo, she never thought she would move, but when she saw our house it just felt right,” says Woolford. “It was quite a struggle for her, so it is so nice to know that she loves it.”




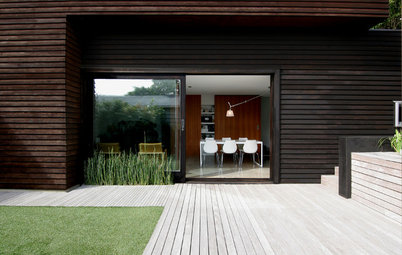
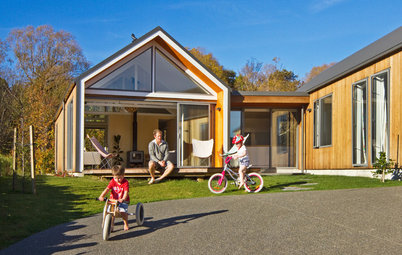
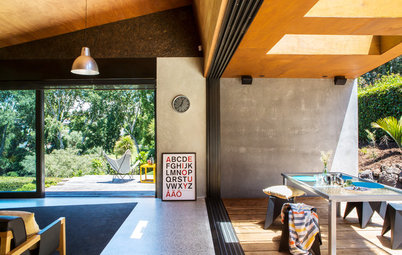
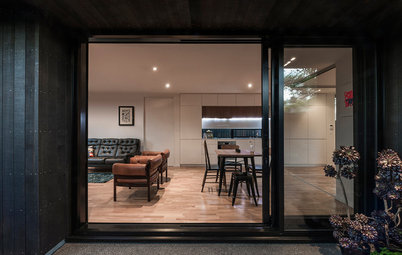
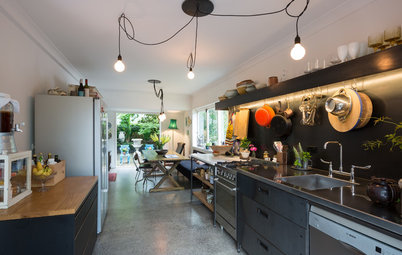


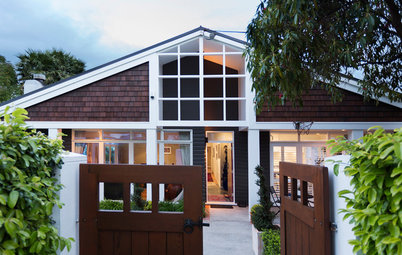
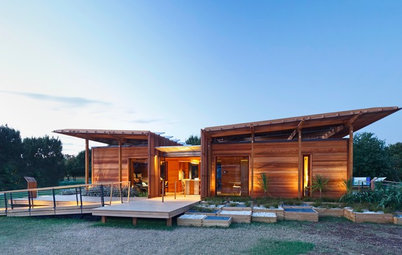
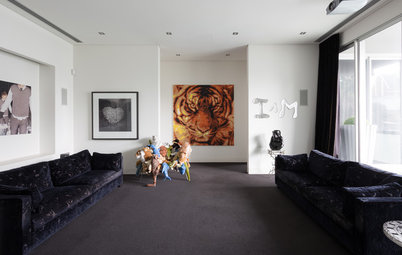
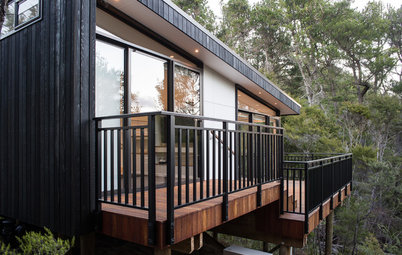
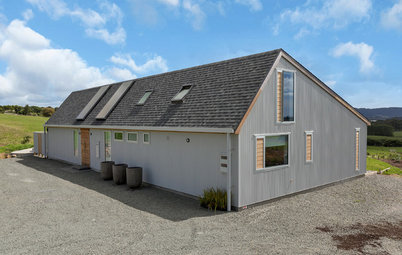
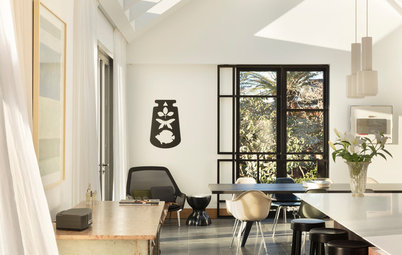
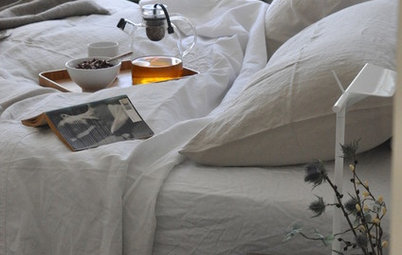
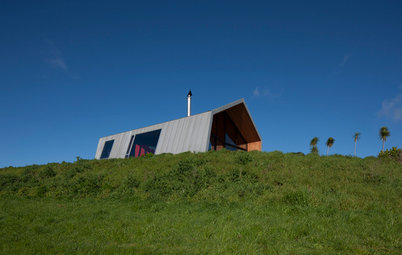
Houzz at a Glance
Who lives here: Jo Saxe and her visiting family
Location: A rural spread outside of Palmerston North, New Zealand
Year built: 2010, redecorated for a new owner in 2015
Size: 420 square metres, 4 bedrooms, 2 bathrooms and outdoor room
Designer: Belinda Woolford, Wall St Designs
Architects: Designgroup Stapleton Elliott
Builder: Wayne Irvin
Woolford and her architects had designed the house in two wings, levelling the former sloping farm land to make room for the house and a gracious country-sized sweep of lawn. “We wanted a contemporary-classic look, something that wasn’t able to be pigeonholed,” she says. “We used timeless materials: painted cedar with louvres for ventilation, shuttered concrete. Raw and strong.”