Houzz Tours
Sustainable Homes
Houzz Tour: Earthship Te Timatanga
Piles of recycled tyres, local dirt and the help of dozens of friends create a warm, inspiring house with heart and soul
In real estate, the word ‘sustainable’ has become as meaningless a marketing term as ‘executive’ or ‘dream home’. But when homeowners Gus Anning and Sarah Rowe began exploring how to build a home for themselves and their three children, they really dug deep – literally and figuratively – for a building type that was genuinely self-sufficient for energy, water and waste. After three years of research, two years of planning and nine months of building, their Earthship home was unveiled to viewers in the first New Zealand season of television show Grand Designs.
Houzz at a Glance
Who lives here? Sarah Rowe and Gus Anning, with kids Bryony, 14, Toby, 12, and Whio, 4
Location: Hikuai, Coromandel Peninsula, New Zealand
Size: 240 square metres on 1 hectare; 4 bedrooms, 3 bathrooms and an atrium
Consulting architect: Graeme North, Graeme North Architects
Earthship building consultants: Ben Garratt, Rosa Henderson, Sculpted Earth
Building designer: Harriet Pilkington, Young and Richards
Houzz at a Glance
Who lives here? Sarah Rowe and Gus Anning, with kids Bryony, 14, Toby, 12, and Whio, 4
Location: Hikuai, Coromandel Peninsula, New Zealand
Size: 240 square metres on 1 hectare; 4 bedrooms, 3 bathrooms and an atrium
Consulting architect: Graeme North, Graeme North Architects
Earthship building consultants: Ben Garratt, Rosa Henderson, Sculpted Earth
Building designer: Harriet Pilkington, Young and Richards
Their three years of research found its focus when the couple came across The Garbage Warrior film on the biotecture of Mike Reynolds, the American founder of the Earthship building system. The passive-solar homes use natural and recycled materials to create a thermal mass that stabilises temperature, paired with renewable energy and water systems.
The family’s first piece of luck was Anning spotting a passenger on the ferry he skippered wearing an Earthship T-shirt. Turns out there was a hands-on build with the Earth Building Association of New Zealand running in Christchurch that summer. Not deterred by the fact that it was already booked out, Anning jumped on a plane and turned up at the build. By the time the organisers realised he was an interloper, he was already working on the tools. The couple also visited an early prototype house, the Gubb home in Ngaruawahia, but realised that it took a lot of work to build a modern home to meet today’s building codes.
Ceiling reeds: Brustics; pendant light: David Trubridge
The family’s first piece of luck was Anning spotting a passenger on the ferry he skippered wearing an Earthship T-shirt. Turns out there was a hands-on build with the Earth Building Association of New Zealand running in Christchurch that summer. Not deterred by the fact that it was already booked out, Anning jumped on a plane and turned up at the build. By the time the organisers realised he was an interloper, he was already working on the tools. The couple also visited an early prototype house, the Gubb home in Ngaruawahia, but realised that it took a lot of work to build a modern home to meet today’s building codes.
Ceiling reeds: Brustics; pendant light: David Trubridge
Although they had the perfect site, the couple realised that the rainy Coromandel weather posed more challenges than the usual desert environment Earthships were built in. Right from the beginning, the pair was in discussions with their local council, which was keen to make sustainable housing do-able in the community. Earth houses built from mud bricks or straw were not uncommon, but the couple’s plan also involved filling recycled tyres with earth and using a passive heating and cooling system.
As it happened, their chief council contact had just completed training in sustainability and linked them up with consultant Graeme North. He worked as both advisor to Anning and Rowe’s architectural designer, Harriet Pilkington and as peer reviewer for the council to ensure the building met code.
As it happened, their chief council contact had just completed training in sustainability and linked them up with consultant Graeme North. He worked as both advisor to Anning and Rowe’s architectural designer, Harriet Pilkington and as peer reviewer for the council to ensure the building met code.
In one of his (many) past lives, Anning had won an architectural designer award, so the couple was happy to sketch out their first ideas for the house before calling on old school friend Pilkington to refine the designs and create working drawings for council sign-off.
The first principle of the Earthship ("a machine designed to collect heat and distribute it,” as Anning says) was the atrium. With its wall of windows angled at 70° (that angle is determined by latitude) it collects the sun that comes into this front section of the home. Bedrooms and bathrooms are then aligned along the length of the corridor behind the atrium.
The combination of opening windows above the bedroom doors, venting tubes behind the rooms that are run underground, and operable Velux windows along the atrium either draw cooling air around the rooms in summer, or admit and circulate solar gain for winter heat.
The couple decided the private rooms would have glass walls to enjoy the atrium, using the curving planted beds to provide privacy and an attractive outlook.
The first principle of the Earthship ("a machine designed to collect heat and distribute it,” as Anning says) was the atrium. With its wall of windows angled at 70° (that angle is determined by latitude) it collects the sun that comes into this front section of the home. Bedrooms and bathrooms are then aligned along the length of the corridor behind the atrium.
The combination of opening windows above the bedroom doors, venting tubes behind the rooms that are run underground, and operable Velux windows along the atrium either draw cooling air around the rooms in summer, or admit and circulate solar gain for winter heat.
The couple decided the private rooms would have glass walls to enjoy the atrium, using the curving planted beds to provide privacy and an attractive outlook.
Anning and Rowe decided early on to make their house build an Earthship workshop, to share the skills, get the job done quickly over summer and to contain building costs. Over the summer of 2015, dozens of paying volunteers were schooled in the techniques of stacking some 1100 tyres, filling them with clay dug from the site and plastering them to form the walls, led by project managers Ben Garratt and Rosa Henderson whom Anning had met at his first Christchurch workshop. Rowe worked part-time while feeding the workers and labouring alongside them; Anning tapped contacts for resources and finishes.
The southern side of the house is dug into the bank, with layers of waterproof membrane carefully inserted between land and tyres to ensure no moisture seepage. The sub-floor was lined with mussel shells (a local waste product, part of the couple’s philosophy throughout the build) and more waterproof membrane before concrete was laid.
For the internal walls, the family scored secondhand mud bricks that were surplus to a friend’s earlier building project. Nothing was wasted; even the broken bricks were mixed into a slurry to plaster the walls.
Pallet furniture: Industrial Design NZ; mud bricks: Solid Earth
For the internal walls, the family scored secondhand mud bricks that were surplus to a friend’s earlier building project. Nothing was wasted; even the broken bricks were mixed into a slurry to plaster the walls.
Pallet furniture: Industrial Design NZ; mud bricks: Solid Earth
Accumulating enough tyres for the build took around six months. Rowe and Anning had watched a loaded tyre truck drive by their property for weeks before catching the driver at a local cafe and negotiating for the tyres that were destined for the rubbish tip. Like many participants in the project, the driver was delighted to carry and stack the four different sizes of tyres, happy that they were not to become landfill.
Naturally the kitchen was to become the heart of the home. As well as a gas oven (fuelled by the only brought-in energy via gas bottles), Rowe and Anning were determined to have the modern version of the old-fashioned Rayburn cooker. In the winter its wetback heats the water – there is always a pot of stock simmering on the stove – but the house is so warm the heat is more for psychological comfort.
Kitchen benches and doors: NZ Totara; Rayburn cooker: Classic Cookers; copper sink and tapware: All Things Copper; Mr Bead pendant lights: Mr Ralph; all other wood: Mac Direct
Kitchen benches and doors: NZ Totara; Rayburn cooker: Classic Cookers; copper sink and tapware: All Things Copper; Mr Bead pendant lights: Mr Ralph; all other wood: Mac Direct
Beams for the roof came from Natural Log Homes, a South Island company that works with local Douglas fir. When the family was puzzling over roofing systems, their architect Pilkington introduced them to the concept of structural insulated panels. Commonly used for industrial chillers, the 200-millimetre-thick panels bond roofing metal, an insulated core and a ceiling panel in large sheets that Anning says were “awesome” to install and keep clean.
Insulated panel roof: Metalcraft Group
Insulated panel roof: Metalcraft Group
The couple worked with solar consultant Jasper Campbell of Metalcraft Roofing to settle on the best system for their home. At the moment they do not use batteries to store excess power, but feed it back to the utility company’s grid. While they have not signed up to any monitoring studies, Anning and Rowe are still fine-tuning their energy use, determined to get their monthly bill (currently an annoying NZ$70 for hook-up charges) down to zero. They plan to do this by upgrading appliances and checking out smart meters and other systems, as they come down in costs. The wood fire is purely for ambience, as the house stays a consistent warmth (and dryness) year- round.
Firebox: Woodsman
Firebox: Woodsman
Anning and Rowe say they are still working on achieving their sustainable dream. Their next project is to cover the concrete floor. Impending winter weather and budget meant that when they built, they left the floors as concrete, instead of their preferred rammed earth. They are now investigating building their own kiln to make and fire floor tiles from earth from their property. In the meantime, the black-oxide-stained concrete is good for solar gain.
As well as providing a year-round tropical ambience, the atrium garden is an essential part of the water system. Rainwater is used for cooking and drinking, and the greywater from laundry and showers is filtered into the planter, which starts shallow at the front door end and gets deeper as it runs through the house.
River rocks and peat moss filter the flow (with plenty of Dalton’s potting mix, customised with coconut husk), and a small bilge pump recirculates the water back to a raised kitchen garden. After greywater is used for flushing the toilets, the black water is fed into a worm farm septic tank system. The cleaned water is used to irrigate the 20 heritage fruit trees in the orchard.
Sewerage and waste water system: Natural Flow
River rocks and peat moss filter the flow (with plenty of Dalton’s potting mix, customised with coconut husk), and a small bilge pump recirculates the water back to a raised kitchen garden. After greywater is used for flushing the toilets, the black water is fed into a worm farm septic tank system. The cleaned water is used to irrigate the 20 heritage fruit trees in the orchard.
Sewerage and waste water system: Natural Flow
To continue the natural feel of the house in their ensuite, Rowe found terrific random stone tiles for the floor and shower walls from Island Stone. The vanity features recycled and raw timbers.
The walls are finished in a tadelakt plaster common to Morocco and North Africa. The traditional flat lime plaster is waterproof enough to be used as an exterior finish or in bathroom wet areas, and has the smooth curved look and natural tints that complements the mud-brick walls in the rest of the house. The plaster was burnished to a smooth finish over three days in a satisfyingly hands-on process.
Stone sink: Pacific Baths; Rockcote Marrakesh plaster walls: Resene
Stone sink: Pacific Baths; Rockcote Marrakesh plaster walls: Resene
They also borrow distant views of the ranges through the sloping atrium windows. The build required some new thinking from many of their suppliers, but Anning says companies such as Metro Performance Glass helped him solve problems with the angled joinery and run-off to the ground.
Since it appeared in the first New Zealand season of Grand Designs, the house has attracted a lot of attention. Anning and Rowe are full of praise for the support of their local Thames Coromandel District Council, and are so thrilled that they have hosted tours to building managers from councils around the country.
The couple has also been letting the house on Airbnb through the past summers while they travel (Anning spent the summer with the Antarctic Heritage Trust restoring Hillary’s Hut). Visitors are captivated by the serenity surrounding the house, as well as by the house itself. Anning says most people can’t get over the lack of light pollution, and are entranced by the stars in the clear skies.
The couple has also been letting the house on Airbnb through the past summers while they travel (Anning spent the summer with the Antarctic Heritage Trust restoring Hillary’s Hut). Visitors are captivated by the serenity surrounding the house, as well as by the house itself. Anning says most people can’t get over the lack of light pollution, and are entranced by the stars in the clear skies.
While the couple did not want to stint on systems and finishes – Anning estimates the finished building cost around NZ$1,200-$1,400 per square metre – the quality of the energy and water systems means that running costs for the house are miniscule. But what has really delighted them is the quality of life in their Earthship: the comfort of being surrounded by earth and natural materials, as well as the glorious sense of solidity and connectedness. And they are pretty sure they face a lifetime of helping other people build their own Earthship dreams.





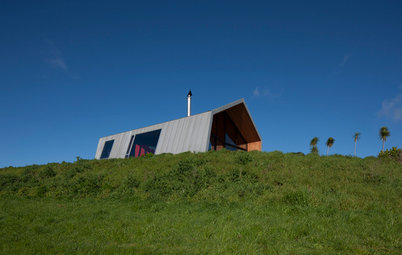
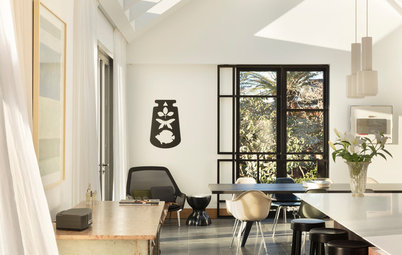
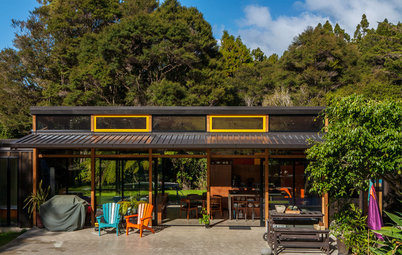
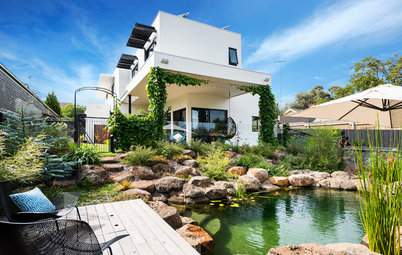
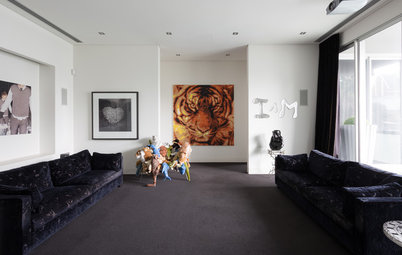
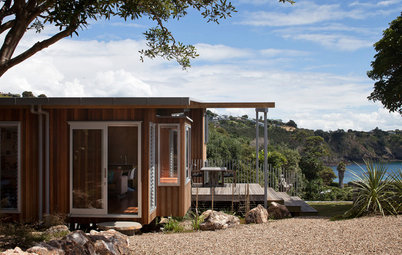
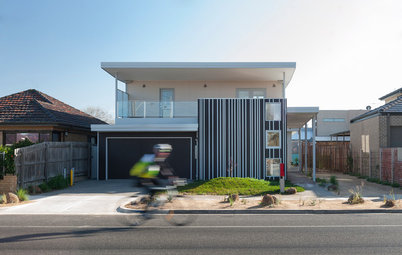
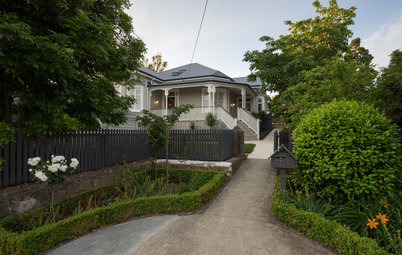
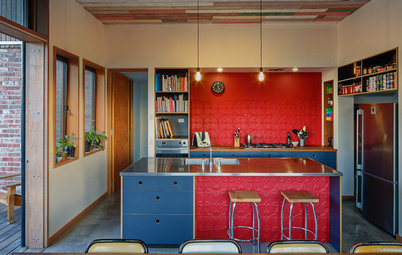
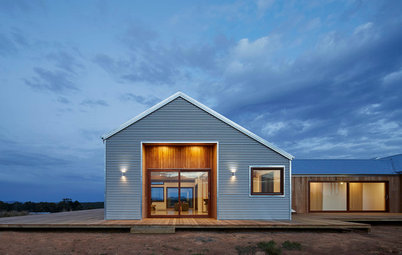
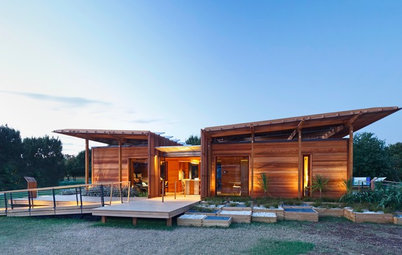
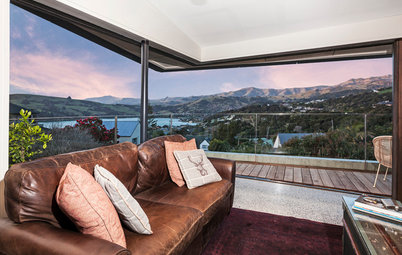
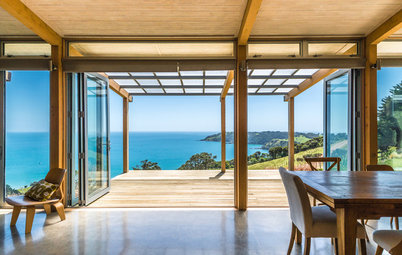
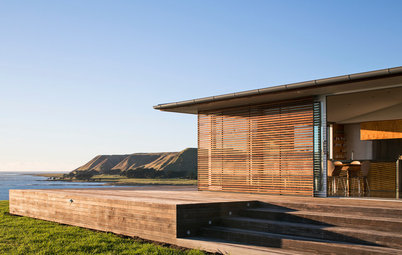
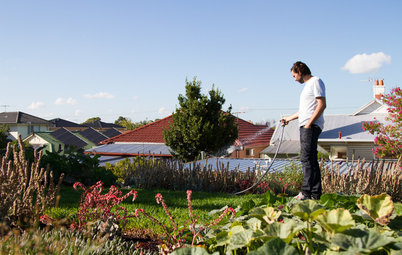
Like many people, Rowe and Anning knew the overarching principles of sustainable design – using the sun to warm the house, collecting their own water, utilising recycled materials to lower the house’s embedded energy. It also helped that they were starting from an ideal place, as Rowe’s parents had gifted them land nestled in a valley on the eastern slopes of the Coromandel Range, with the perfect north-facing orientation and a gentle slope.
The community, an hour and a bit from Auckland, is in an area known for its alternative lifestylers. It worked in their favour, as many of the skilled craftspeople, helping hands and materials serendipitously came their way just when they needed it.