Kitchen Experts Reveal: 8 Dos & Don'ts of Designing an Island
In the second of a two-part series, four experts share insider design tips and key measurements for your kitchen island
A great kitchen island not only boosts the functionality of your kitchen, but it can make for an eye-catching feature. Here, four experts in kitchen design reveal exactly how much space you need for an island, the inclusions that can really make a difference, and the common mistakes to avoid.
We’ve accompanied this story with images of beautifully designed kitchen islands from the Houzz archives to fuel your design thinking.
We’ve accompanied this story with images of beautifully designed kitchen islands from the Houzz archives to fuel your design thinking.
2. Do consider open storage
Consider what you want to store in the island. We often encourage clients to use outside or end-facing storage to hold books, platters and large crockery items not used on a daily basis that don’t need to be accessed from the ‘working’ side of the kitchen.
Dreaming of a new kitchen? Find a local kitchen designer on Houzz
Consider what you want to store in the island. We often encourage clients to use outside or end-facing storage to hold books, platters and large crockery items not used on a daily basis that don’t need to be accessed from the ‘working’ side of the kitchen.
Dreaming of a new kitchen? Find a local kitchen designer on Houzz
3. Do factor in physical hygiene
If you aren’t a ‘clean sink’ person, then you may not like having the sink in the island bench. Having a raised benchtop to ‘screen’ a messy sink doesn’t always produce nice results either, adding bulk and height that you may not want. This is a mistake I’ve seen a lot and one we always try to avoid with clients.
Make sure you think about the ‘visual hygiene’ you expect for your new open-plan kitchen. If you’ve not had a kitchen with an island before, perhaps now is the time to think realistically about how clean you can keep your island bench.
Some people also don’t like the tap sticking up in the middle of the room, especially if they want a spray tap with a nozzle as some of the models available are quite sizeable. In these cases, we place the sink onto a different bench, making sure that workflow is always considered.
If you aren’t a ‘clean sink’ person, then you may not like having the sink in the island bench. Having a raised benchtop to ‘screen’ a messy sink doesn’t always produce nice results either, adding bulk and height that you may not want. This is a mistake I’ve seen a lot and one we always try to avoid with clients.
Make sure you think about the ‘visual hygiene’ you expect for your new open-plan kitchen. If you’ve not had a kitchen with an island before, perhaps now is the time to think realistically about how clean you can keep your island bench.
Some people also don’t like the tap sticking up in the middle of the room, especially if they want a spray tap with a nozzle as some of the models available are quite sizeable. In these cases, we place the sink onto a different bench, making sure that workflow is always considered.
Designer: Ashlee Leijer
4. Do include useful extras
Katherine Wallis, interior designer and director at Wallis Design says:
If you have the space, consider adding additional features into your island such as an integrated bar fridge for entertaining, large storage drawers, and concealed power and data outlets for laptops and appliances.
And always consider the placement of artificial lighting. A beautiful pendant over the benchtop, combined with lots of natural daylight, can really enhance your kitchen.
4. Do include useful extras
Katherine Wallis, interior designer and director at Wallis Design says:
If you have the space, consider adding additional features into your island such as an integrated bar fridge for entertaining, large storage drawers, and concealed power and data outlets for laptops and appliances.
And always consider the placement of artificial lighting. A beautiful pendant over the benchtop, combined with lots of natural daylight, can really enhance your kitchen.
5. Don’t forget circulation space
Blake Riley, director at Blakes Of Sydney says:
The minimum walkway space around islands should be approximately 1,000 millimetres. The ideal walkway space is 1,000 to 1,200 millimetres. If the space is smaller than this, the kitchen will feel small and cramped, which is not practical or functional.
Blake Riley, director at Blakes Of Sydney says:
The minimum walkway space around islands should be approximately 1,000 millimetres. The ideal walkway space is 1,000 to 1,200 millimetres. If the space is smaller than this, the kitchen will feel small and cramped, which is not practical or functional.
6. Don’t make the island poky
In my view, anything less than 1,500 millimetres in length looks too small and isn’t practical. If you have a sink and dishwasher in the island, you won’t have enough benchtop space to prepare or serve food, nor will you be able to include critical design elements, such as a set of drawers and a pull-out bin system.
Browse more stunning images of Australian kitchens on Houzz
In my view, anything less than 1,500 millimetres in length looks too small and isn’t practical. If you have a sink and dishwasher in the island, you won’t have enough benchtop space to prepare or serve food, nor will you be able to include critical design elements, such as a set of drawers and a pull-out bin system.
Browse more stunning images of Australian kitchens on Houzz
7. Go wider if you can
Jenefer Gordon, principal designer at eat.bathe.live says:
If you’ve got the space, think about taking your benchtop wider. It can really increase the functionality of the bench, allowing plenty of space for preparation and seating. On a longer island bench, it also helps to keep things in proportion. I find that 1,100 centimetres wide seems to be the sweet spot – a great size for working on, while still narrow enough to wipe down from one side of the bench.
Jenefer Gordon, principal designer at eat.bathe.live says:
If you’ve got the space, think about taking your benchtop wider. It can really increase the functionality of the bench, allowing plenty of space for preparation and seating. On a longer island bench, it also helps to keep things in proportion. I find that 1,100 centimetres wide seems to be the sweet spot – a great size for working on, while still narrow enough to wipe down from one side of the bench.
8. Don’t forget seating
Think about how many people you regularly seat at the island (if at all). If you entertain often or have breakfasts with the whole family, consider having seating on both sides, rather than only along the back of the bench.
Your turn
Did you find this story useful? Tell us in the Comments below. And don’t forget to save your favourite images for inspiration, like this story and join the conversation.
More
Want more on kitchen islands? Check out the first story in this two-part series here: 10 Dos & Don’ts of Designing a Kitchen Island
Think about how many people you regularly seat at the island (if at all). If you entertain often or have breakfasts with the whole family, consider having seating on both sides, rather than only along the back of the bench.
Your turn
Did you find this story useful? Tell us in the Comments below. And don’t forget to save your favourite images for inspiration, like this story and join the conversation.
More
Want more on kitchen islands? Check out the first story in this two-part series here: 10 Dos & Don’ts of Designing a Kitchen Island





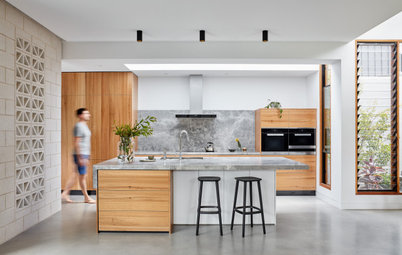
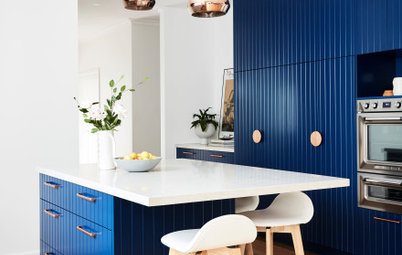
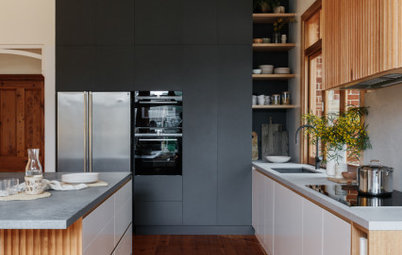
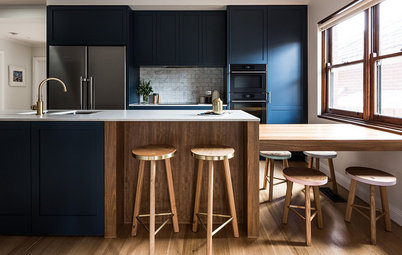
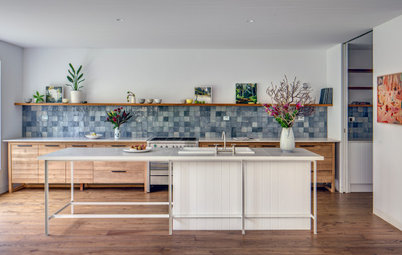
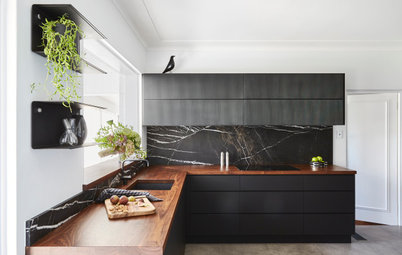
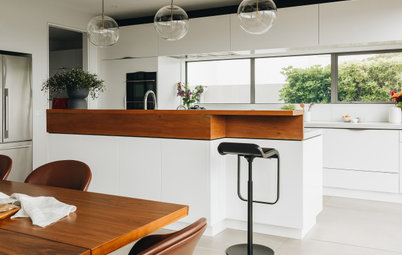
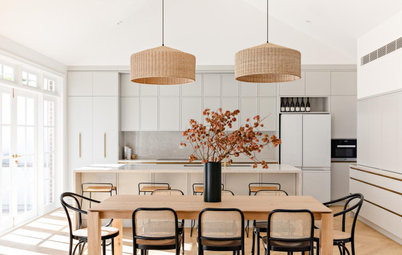
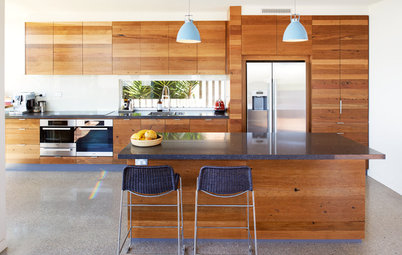
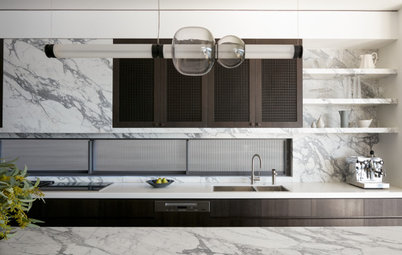
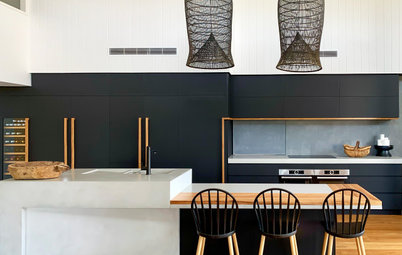
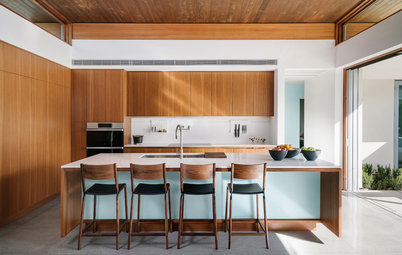
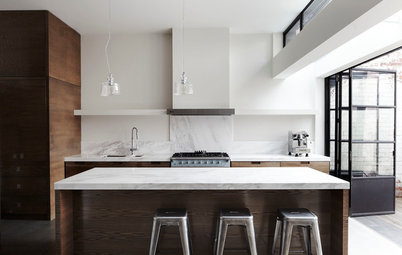
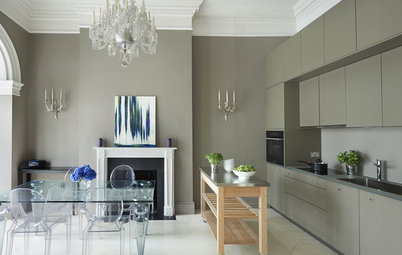
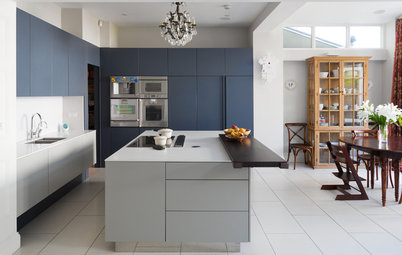
1. Do make it deep enough
Melonie Bayl-Smith, principal architect at Bijl Architecture says:
If you plan on including drawers in your island, you’ll want the bench to be at least 940 millimetres in depth – this allows for 600 millimetres of cabinetry on the kitchen side of the island and at least 300 millimetres of overhang for stools if you have a breakfast bar, or for outward-facing cupboards, shelving or a wine rack. Obviously it may need to be deeper if you have a cooktop integrated into the island.
Don’t go too square in proportions unless you have the space to do so – you can lose a lot of space in the middle of the island if the dimensions are too square.