Project Of The Week
Popular Houzz Series
Popular Houzz Series
Appears in
See also
Fun HouzzFrom The ProsHouzz Around The WorldProject Of The WeekStickybeak Of The WeekQuizzesCreatives At HomeAt Home With...Best Of The WeekRoom Of The WeekDesigner Profiles3 Things I Wish My Clients KnewHow Do I...Buyer's GuidesExpert EyeInnovation AlertSo Your Style Is...Spotted!Picture PerfectBefore & AfterBudget BreakdownHome TimeMade Local
No Cookie Cutter Here! A Unique Home in a New Subdivision
Think all planned community homes look the same? This chic and characterful new build on a corner block proves you wrong
In this Q&A series, we turn the spotlight on one thought-provoking renovation, redesign or new build each week. Here, Aimee Costello, marketing and design manager at Dion Group Projects, reveals the journey her firm took to create a unique home with luxurious touches for a young couple who had purchased a corner block in a new subdivision.
What is the area like?
This home was built in a new planned community and the surrounding architecture is not particularly interesting. The client wanted to create something that had not been seen in this area.
The estate is surrounded by bush, which inspired the design of the house.
Ready to start planning your dream home? Find a local builder on Houzz
This home was built in a new planned community and the surrounding architecture is not particularly interesting. The client wanted to create something that had not been seen in this area.
The estate is surrounded by bush, which inspired the design of the house.
Ready to start planning your dream home? Find a local builder on Houzz
Plan showing the shape of the site.
What was the client’s brief?
To capitalise on the stunning, almost 30-metre frontage of the block.
As it is a corner block, the couple also liked the idea of playing with angles and odd shapes to create a truly architectural home.
Internally, they wanted voids and spaces of great proportions, with their pool sitting right up to the slab.
What was the client’s brief?
To capitalise on the stunning, almost 30-metre frontage of the block.
As it is a corner block, the couple also liked the idea of playing with angles and odd shapes to create a truly architectural home.
Internally, they wanted voids and spaces of great proportions, with their pool sitting right up to the slab.
The clients also wanted to create a separation between the main bedroom and the rest of the home.
Overall, they wanted the house to be beautiful, functional and to have a resort-like feel.
Overall, they wanted the house to be beautiful, functional and to have a resort-like feel.
What were their must-haves?
- A double void over the entrance and dining room.
- A large main bedroom wing that was tucked away from the rest of the home.
- Generous proportions in the kitchen, dining and living area.
- High ceilings and lots of windows and skylights.
What was your scope of works?
We were scoped for both the design and construction of the home. We presented the home to the client in a move-in-ready state, including landscaping, pool works and window coverings. The client did not want to have to do a thing when they moved in.
We were scoped for both the design and construction of the home. We presented the home to the client in a move-in-ready state, including landscaping, pool works and window coverings. The client did not want to have to do a thing when they moved in.
What was your thinking behind the marble in the kitchen?
The client and interior designer worked together to create a unique kitchen. The inspiration came from both the facade and the natural surroundings of the home.
The client and interior designer worked together to create a unique kitchen. The inspiration came from both the facade and the natural surroundings of the home.
To create a seamless aesthetic, the cement-look cabinetry was paired with marble in a similar tone for the benchtops and splashbacks.
The look was completed with brass accents and timber flooring.
Browse more images of contemporary kitchens in grey on Houzz
The look was completed with brass accents and timber flooring.
Browse more images of contemporary kitchens in grey on Houzz
The kitchen cabinetry is finished in Polytec in matt Grey Cement, which was inspired by the home’s facade. We are firm believers that the facade of a home should provide a peek into the interiors.
We complemented the grey of the kitchen cabinetry with a textural, micro-cement finish on the fireplace bulkhead.
We complemented the grey of the kitchen cabinetry with a textural, micro-cement finish on the fireplace bulkhead.
The butler’s pantry.
What look and feel did you want to create?
The look and feel was inspired by the home’s natural surrounds and the couple’s desire to create the feel of an oasis or a ‘home away from home’.
The look and feel was inspired by the home’s natural surrounds and the couple’s desire to create the feel of an oasis or a ‘home away from home’.
What are the key elements of the colour and materials palette?
- Warm, neutral tones inspired by the bushland setting.
- Natural materials.
The double-height void over the dining space.
Where did the budget go?
A lot was utilised on the finishes, including the chevron-patterned timber floors and the natural stone used throughout the home.
Due to the area and BASIX (Building Sustainability Index) compliance requirements, as well as the client’s brief for lots of windows, we had to design and construct this project in a manner that was in line with the energy commitments for the home.
A lot was utilised on the finishes, including the chevron-patterned timber floors and the natural stone used throughout the home.
Due to the area and BASIX (Building Sustainability Index) compliance requirements, as well as the client’s brief for lots of windows, we had to design and construct this project in a manner that was in line with the energy commitments for the home.
Additional features such as double-glazed windows, insulation and shading hoods on the facade were required for compliance [which took up a lot of the budget].
What challenges did you have to work around?
Covid lockdowns and restrictions were happening during this build. We were at gyprocking stage when the first lockdown hit and all construction sites were shut down in certain Local Government Areas (LGAs). This meant that contractors who were not in approved LGAs could not work on the site. This caused some delays.
Covid lockdowns and restrictions were happening during this build. We were at gyprocking stage when the first lockdown hit and all construction sites were shut down in certain Local Government Areas (LGAs). This meant that contractors who were not in approved LGAs could not work on the site. This caused some delays.
We also had the challenge of material shortages, particularly at framing stage. We were building this home when the laminated veneer lumber (LVL) shortage had just begun, so we had to work around this too.
What are the defining features of the house now?
- The grand scale of the rooms; the living room and kitchen boast 3.5-metre-high ceilings.
- The striking facade. To this day we still have new and existing clients asking about the materials used and the design intent of this incredible facade.
- The powder room, which is finished in micro-cement and travertine.
- The main bedroom wing, which measures a whopping 13 x 6 metres.
- The beautiful finishes used throughout.
Why do you think this home works so well?
It doesn’t follow trends, it’s different to anything in the area, and it was designed to work with the site rather than against it.
It doesn’t follow trends, it’s different to anything in the area, and it was designed to work with the site rather than against it.
The main bedroom suite features a generous walk-in wardrobe with a built-in dressing table.
Interior materials and finishes
- Engineered timber chevron flooring.
- Geostone exterior pavers.
- Polytec Grey Cement finish on the kitchen cabinetry.
- Ocean Grey marble on the kitchen island, benchtops and splashbacks.
- TileCloud terrazzo tiles in the bathrooms.
- Polytec Boston Oak finish on the walk-in wardrobe joinery.
- Custom curtains throughout in sheer grey linen.
Facade palette
- Concrete-look render and Dulux Snowy Mountains Half render.
- Victorian ash lining boards.
Fixtures
- ABI Interiors brushed brass tapware and shower.
- Highgrove Bathrooms oval mirrors.
- Lo & Co Interiors kitchen and wardrobe handles.
- Bathroom Sales Direct freestanding bath in the main ensuite.
Furniture
- Brosa Drake 10-seater sofa in the living room.
- Coco Republic dining table and coffee table.
A skylight in the main ensuite fills the walk-in shower with light.
The powder room features micro-cement walls and travertine floor tiles for textural impact.
The laundry.
Your turn
What’s your favourite feature in this new build? Tell us in the Comments below. And don’t forget to save these images, like this story and join the conversation.
More
Keen to see another impressive newly built home? Check out this Melbourne Houzz: A One-of-a-Kind Home for a Family of Seven
Your turn
What’s your favourite feature in this new build? Tell us in the Comments below. And don’t forget to save these images, like this story and join the conversation.
More
Keen to see another impressive newly built home? Check out this Melbourne Houzz: A One-of-a-Kind Home for a Family of Seven




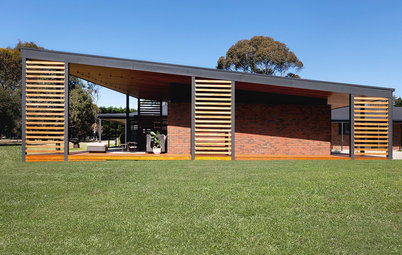
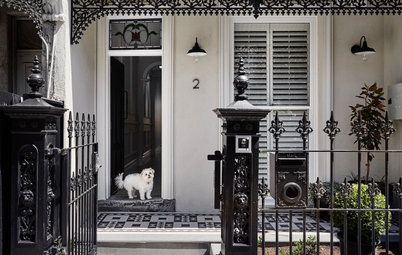
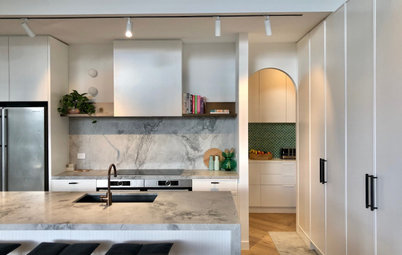
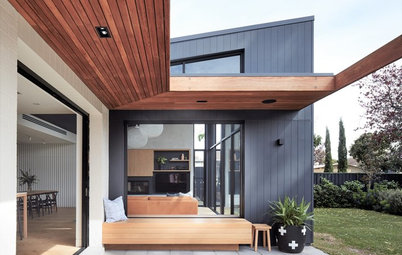
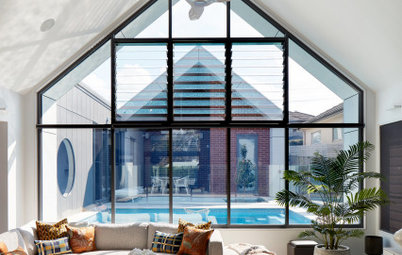
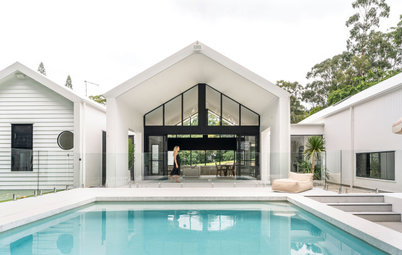
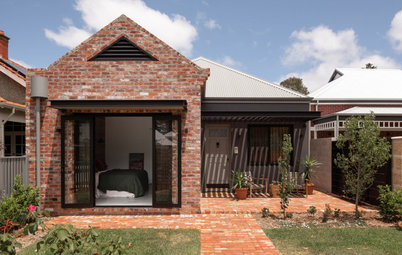
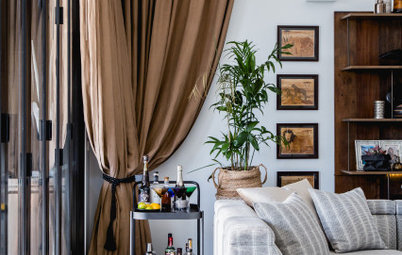
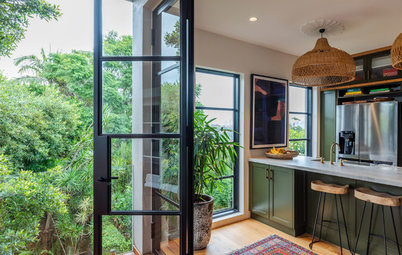
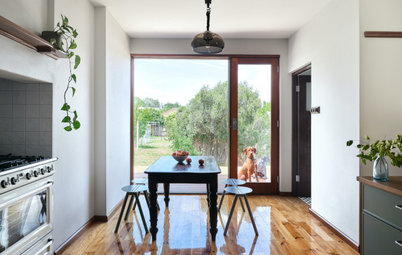

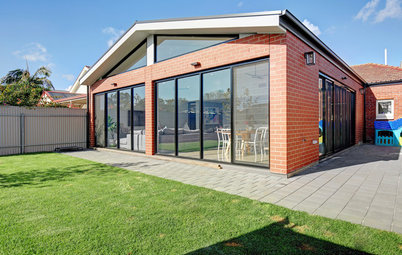
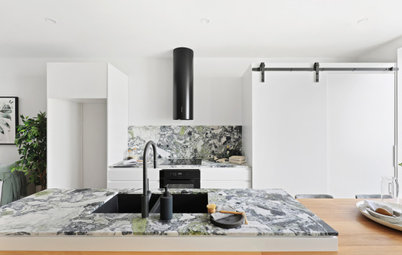
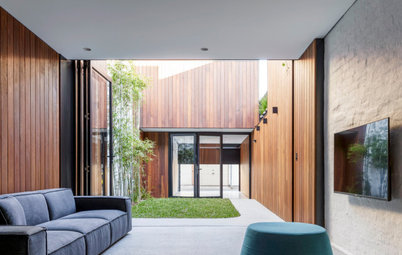
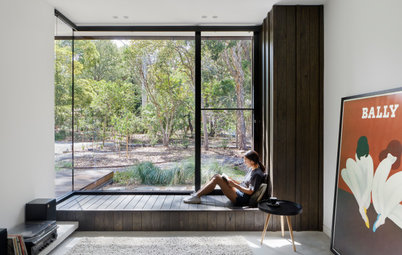
Who lives here: A young couple, soon to be married
Location: North Kellyville, NSW
Size: Around 430 square metres
Bedrooms and bathrooms: Four bedrooms, three bathrooms
Budget: Around AU$1.2 to 1.3 million
Interior designer: EKOSS
Builder: Dion Group Projects