Houzz Tours
Paris Houzz: Elegance & Extra Bedrooms for a 70-Square-Metre Home
This family downsized to a smaller one-bedroom apartment, but needed three bedrooms to accommodate their growing family
This young couple and their two-year-old daughter lived in a large Haussmannian apartment (designed by Baron Georges Eugène Haussmann), in Paris, France. But when the pandemic broke out, it inspired them to change their priorities when it came to their home’s location. They decided to buy this smaller apartment in Paris so they could free up their budget to purchase a second home in the French countryside in Brittany, where they could take refuge as often as possible.
This apartment, on the seventh floor of a building complex from the 1980s, has some beautiful spaces. From the dining room to the bedroom, its L-shaped terrace presents an alluring view of the Arc de Triomphe. On the other hand, Chemineau immediately noticed that the layout could be reshaped to meet the needs of this young couple, who were planning to have a second child.
It was easy to move the kitchen into the living/dining room and turn the original kitchen into their daughter’s bedroom, but creating a third bedroom for a future baby was a real challenge. The owners were stumped, but Chemineau quickly came up with a solution and the work was carried out in 2020.
It was easy to move the kitchen into the living/dining room and turn the original kitchen into their daughter’s bedroom, but creating a third bedroom for a future baby was a real challenge. The owners were stumped, but Chemineau quickly came up with a solution and the work was carried out in 2020.
On her first visit, the designer noticed that the entrance was very wide – 160 centimetres wide with 50-centimetre-deep cupboards – but dark. She realised that making better use of this space would solve all her client’s problems.
The thick wall containing the chimney stack made it impossible to expand the dining room into the current kitchen area. She also gave up on the idea of replacing the living room with the third bedroom, as she wanted to keep the living area’s two beautiful, bright entrances.
Instead, she suggested borrowing space from the entrance for the nursery. The owners also entrusted her with the mission of redecorating the apartment, “by bringing the countryside into the interior,” says Chemineau.
Struggling with a dated, dysfunctional layout? Find local interior designers who can help, browse images of their work and read reviews from previous clients here
The thick wall containing the chimney stack made it impossible to expand the dining room into the current kitchen area. She also gave up on the idea of replacing the living room with the third bedroom, as she wanted to keep the living area’s two beautiful, bright entrances.
Instead, she suggested borrowing space from the entrance for the nursery. The owners also entrusted her with the mission of redecorating the apartment, “by bringing the countryside into the interior,” says Chemineau.
Struggling with a dated, dysfunctional layout? Find local interior designers who can help, browse images of their work and read reviews from previous clients here
The apartment’s new owners were exhausted by the strains of living in the city in the middle of a pandemic, and had an irrepressible desire to go green with a “country chic world mixed with a bohemian spirit,” says Chemineau.
A few of the couple’s own possessions – such as the walnut table and bistro chairs, and the large print of a Pompeii fresco depicting Flora with the cornucopia – served as the starting point. The rest of the decor was intended to be clear and bright, punctuated with touches of wood, organic fibres and natural notes, enlivened by blossom-like pendant lights.
A few of the couple’s own possessions – such as the walnut table and bistro chairs, and the large print of a Pompeii fresco depicting Flora with the cornucopia – served as the starting point. The rest of the decor was intended to be clear and bright, punctuated with touches of wood, organic fibres and natural notes, enlivened by blossom-like pendant lights.
The fireplace in the living room was replaced by a more compact version in the corner. This freed up more space for the custom-made unit with open and closed storage, which is broken up by a few fronts with cane inserts. The small sliding doors at the top conceal the split air-conditioning unit, which was installed on the terrace.
The double living room had a mosaic parquet floor, while the bedroom was carpeted. They decided to get rid of these finishes in favour of a wide-plank oak laminate floor for cohesion and sightlines throughout the home. Not only does the new floor look more contemporary, it is also compatible with the new under-floor heating.
Chemineau made the TV area as discreet as possible by moving it off to one side of the living room and selecting Samsung’s The Frame model, which looks like a painting and has an oak-look frame.
The dining room, with the kitchen as its backdrop, is behind a load-bearing column. To minimise the kitchen’s visual impact, its tall storage units have been placed along the wall on the left, while the long unit does not have upper cabinets.
The dining room, with the kitchen as its backdrop, is behind a load-bearing column. To minimise the kitchen’s visual impact, its tall storage units have been placed along the wall on the left, while the long unit does not have upper cabinets.
The floor-to-ceiling units conceal the combined fridge and freezer, the oven, microwave and pantry. The compartment closest to the benchtop stores small appliances including the kettle, coffee maker, toaster, and the food processor.
A double-sided island was placed in the centre of the room to separate its two zones. It offers an additional benchtop on one side and a banquette seat on the other. It’s an excellent space-saving solution that also hides the kitchen from the living room.
As the family wanted a country feel, the designer proposed an Ikea kitchen with grey-green fronts. The same colour was reproduced for the floor-to-ceiling storage units and the island, which were made-to-measure from MDF.
The latter was given a geometric touch – the joiner placed battens at regular intervals based on the designer’s drawings. “I wanted something eye-catching going on,” says Chemineau.
Browse amazing Australian kitchens with a green palette
The latter was given a geometric touch – the joiner placed battens at regular intervals based on the designer’s drawings. “I wanted something eye-catching going on,” says Chemineau.
Browse amazing Australian kitchens with a green palette
The play of shapes and patterns continues with a dialogue between strict parallel lines softened by the rounded edges of the sconces, the curved storage unit in the hallway and the gossamer curtains.
The trapezoid-shaped zellige tiles on the splashback contribute to the effect and add a touch of shine to the otherwise matt decor.
The absence of upper cabinets precluded the use of a classic extractor range hood, so the designer went for a Bora induction cooktop with an integrated extractor, which is known for its efficiency.
The absence of upper cabinets precluded the use of a classic extractor range hood, so the designer went for a Bora induction cooktop with an integrated extractor, which is known for its efficiency.
The nursery, which borrows space from the entrance, is visible from the behind the island bench. The bottom of the partition is a shallow, made-to-measure shoe storage unit. “Its rounded shape is an aesthetic choice, but also makes it easier to walk around it,” says Chemineau.
The hallway has been narrowed, and the cupboards removed to create the nursery in the centre of the apartment. It has no windows with outdoor views, but paradoxically it has the most glazing of all the rooms, positioned both towards the main bedroom and the hallway. Oak uprights divide the windows into panels, which can be opened for ventilation.
Freed of its swinging doors to the living room, the hallway receives light from both the living room and the main bedroom via the nursery, making this space at the heart of the home much less gloomy. Several rattan pendant lights at the entrance add a dreamy feel in the evening.
Freed of its swinging doors to the living room, the hallway receives light from both the living room and the main bedroom via the nursery, making this space at the heart of the home much less gloomy. Several rattan pendant lights at the entrance add a dreamy feel in the evening.
The pattern of the internal windows has become one of the leitmotifs of the decor, and again is reflected in the custom-made wardrobe at the back of the nursery.
There is a sofa-bed in the room at the moment, so it can be used as an extra bedroom before the couple add to their family. It was selected carefully for its two-metre width to ensure it can unfold in the space – just!
A system of electric blockout blinds was integrated into the dropped ceiling, so the space can be immersed in darkness when necessary. One of the blinds is visible in this photo.
There is a sofa-bed in the room at the moment, so it can be used as an extra bedroom before the couple add to their family. It was selected carefully for its two-metre width to ensure it can unfold in the space – just!
A system of electric blockout blinds was integrated into the dropped ceiling, so the space can be immersed in darkness when necessary. One of the blinds is visible in this photo.
It has been resized slightly to make space for the nursery, and now features only one entrance on the hallway and bathroom side.
The owners wanted it to feel like a cosy cocoon, so the design is warm, with soft touches of colour and rounded details that balance the rectilinear glass walls.
The couple had requested plenty of storage space, so two wardrobes were included as discreetly as possible, despite the room’s small size. Thanks to the considerable effort put into integrating them into the room, neither encroaches into the space. To extend the harmonious living-room scheme, the custom-made wardrobe at the foot of the bed has light-coloured cane inserts.
The owners wanted it to feel like a cosy cocoon, so the design is warm, with soft touches of colour and rounded details that balance the rectilinear glass walls.
The couple had requested plenty of storage space, so two wardrobes were included as discreetly as possible, despite the room’s small size. Thanks to the considerable effort put into integrating them into the room, neither encroaches into the space. To extend the harmonious living-room scheme, the custom-made wardrobe at the foot of the bed has light-coloured cane inserts.
The painted arc over the headboard is visible from the nursery.
This colour trick, which is inexpensive but requires perfect technical mastery, brings the warmth of a late-autumn afternoon to the room.
The sienna hue, also seen in the bedding and linen curtains, creates the simple and natural atmosphere Chemineau sought. “The couple told me that this headboard with its two small jute sconces is their favourite detail in the whole flat,” she says.
Another very successful idea was to make the rather narrow corridor more interesting with a nature-inspired wallpaper. “It was the owner who spotted this print, with its bewitching cherry blossom motif; she submitted it to me at the beginning of the project,” the interior designer says. The owners were very involved in the project, which made for a fruitful and constructive exchange throughout.
As you can see, the wallpaper completely covers the frameless doors of the original kitchen and storage room, now transformed into a laundry. Never have they been so aptly called ‘invisible doors’.
This photo shows the old-fashioned switches they selected. The round shapes temper the strict lines of the windows.
This photo shows the old-fashioned switches they selected. The round shapes temper the strict lines of the windows.
One of the secret doors leads to the daughter’s bedroom. Its limited size – this is the old kitchen – has been offset by sweet details: the floral wallpaper with a toile de Jouy print, the pink linen curtains, the vintage-style wrought-iron bed, and the cane inserts in the wardrobe. And with ample storage, it functions perfectly for a small bedroom.
The designer decided to optimise it rather than changing the layout altogether. The oak vanity extends to the tub, and rounded shelves were inserted in the corner. Beige, fishscale-shaped zellige tiles add a soft touch here.
The small bathroom also had space for a shower, tucked in the corner. The separate powder room, adjacent to the bathroom, has been treated in the same vein with fishscale-shaped zellige tiles, rattan details and built-in storage above the toilet.
With its three bedrooms and plenty of storage in just 70 square metres, the apartment is a great example of space optimisation – one that hopefully reassures many people and families of the feasibility of turning small spaces into comfortable homes.
Your turn
Which features of this home do you love? Tell us in the Comments below, like this story, save your favourite images, and join the renovation conversation.
More
For another great transformation, check out this Before & After: A Kitchen Complements a Colourful Dining Room
Your turn
Which features of this home do you love? Tell us in the Comments below, like this story, save your favourite images, and join the renovation conversation.
More
For another great transformation, check out this Before & After: A Kitchen Complements a Colourful Dining Room




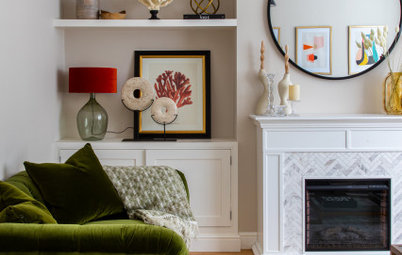
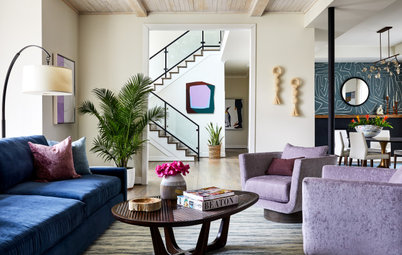
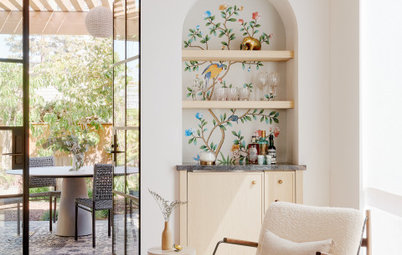
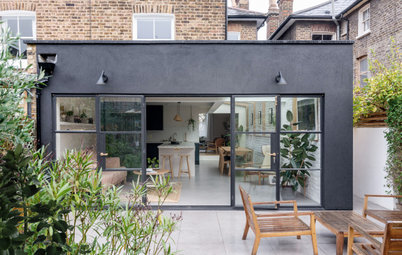
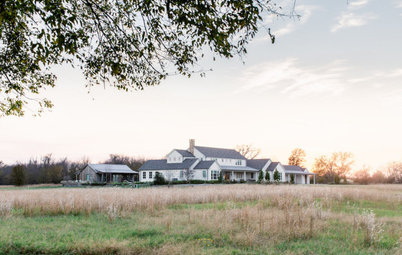
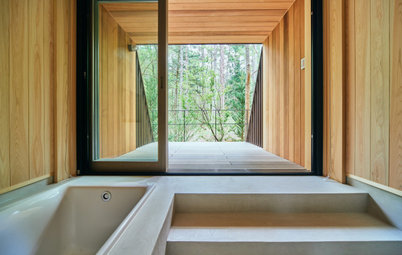
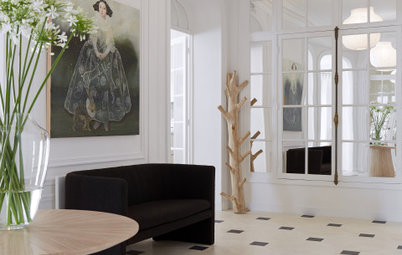

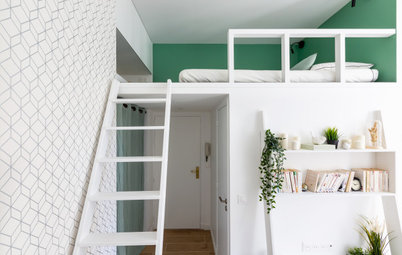
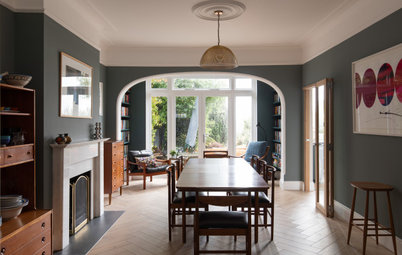
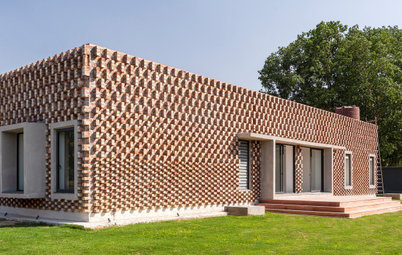
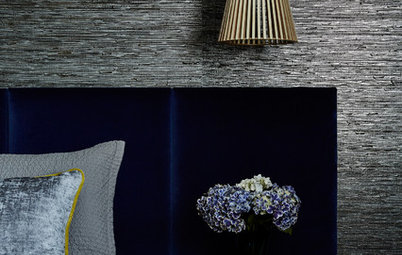
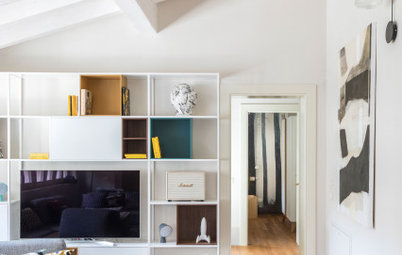
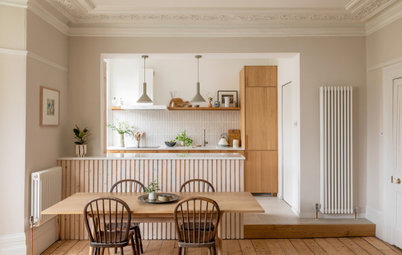
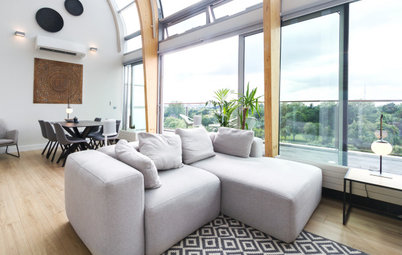
Apartment at a Glance
Who lives here: A couple with a young girl
Location: Paris, France
Size: 70 square metres
Designer: Anne Chemineau of Decor Interieur
In Paris, they set their sights on a 70-square-metre apartment with a large terrace and a single bedroom, located in the Pereire district in Paris’s 17th arrondissement. They were looking for a professional who could make the most of the space – and add two more bedrooms. Friends pointed them to interior designer Anne Chemineau of Decor Interieur, whose work they found on Houzz.