Project Of The Week
Architecture
Popular Houzz Series
Popular Houzz Series
Appears in
See also
Fun HouzzFrom The ProsHouzz Around The WorldProject Of The WeekStickybeak Of The WeekQuizzesCreatives At HomeAt Home With...Best Of The WeekRoom Of The WeekDesigner Profiles3 Things I Wish My Clients KnewHow Do I...Buyer's GuidesExpert EyeInnovation AlertSo Your Style Is...Spotted!Picture PerfectBefore & AfterBudget BreakdownHome TimeMade Local
Possum Shoot Shed: A Breathtakingly Simple Eco-Friendly Cabin
Glamping never looked so good: step inside this thoroughly original cabin, made almost entirely from salvaged materials
In this Q&A series, we turn the spotlight on one thought-provoking renovation or redesign each week. Here, Dominic Finlay-Jones, principal at DFJ Architects, shares the journey of creating a unique two-bedroom, one-bathroom cabin from remnants of an old agricultural shed to provide temporary accommodation for a family of four.
The original shed
Describe this project
Possum Shoot Shed is a new build that incorporates salvaged materials from a dilapidated shed that formerly occupied the site.
It consists of two bedrooms, a small living room and kitchen, a bathroom, a north-facing deck and a small lawn bordered by a garden.
Tell us about the cabin and site
The site of the new cabin was originally occupied by a simple agricultural shed built in the 1950s or ’60s, which was used to store farm equipment.
It is part of an old banana farm that is nestled on the southern edge of the Tweed Caldera and has sweeping, 180-degree regional views – north to Mount Chincogan and Mount Warning, east to Julian Rocks and west to the Byron hinterland.
Describe this project
Possum Shoot Shed is a new build that incorporates salvaged materials from a dilapidated shed that formerly occupied the site.
It consists of two bedrooms, a small living room and kitchen, a bathroom, a north-facing deck and a small lawn bordered by a garden.
Tell us about the cabin and site
The site of the new cabin was originally occupied by a simple agricultural shed built in the 1950s or ’60s, which was used to store farm equipment.
It is part of an old banana farm that is nestled on the southern edge of the Tweed Caldera and has sweeping, 180-degree regional views – north to Mount Chincogan and Mount Warning, east to Julian Rocks and west to the Byron hinterland.
The green tiles around the new fireplace are the only pop of colour in the cabin, and were chosen to reflect the green of the adjacent vertical garden
Brief
To build small and simply, allowing for a form of ‘elegant camping’ on the site that didn’t dominate its visible, elevated position or the area’s natural beauty.
The clients needed a small, simple dwelling to be constructed on the property as temporary housing while their main family home was in planning and construction.
Using this time to plan your renovation? Find a local architect on Houzz to help
Brief
To build small and simply, allowing for a form of ‘elegant camping’ on the site that didn’t dominate its visible, elevated position or the area’s natural beauty.
The clients needed a small, simple dwelling to be constructed on the property as temporary housing while their main family home was in planning and construction.
Using this time to plan your renovation? Find a local architect on Houzz to help
Floor plan of the new abode
What were the clients’ must-haves?
A low-key project dictated by simplicity, durability and the inclusion of repurposed materials from the shed.
Gained
What were the clients’ must-haves?
A low-key project dictated by simplicity, durability and the inclusion of repurposed materials from the shed.
Gained
- New accommodation consisting of two bedrooms, a small living room and kitchen, a bathroom and a deck.
- We dismantled the dilapidated, original shed and incorporated as many of its salvaged materials into the new build as possible.
Tell us about the windows
The oversize south-facing windows provide a valuable source of natural light throughout the day, while the insulating glass protects the interior from the intense sub-tropical summer heat. Local steel fabricators and glaziers were engaged to achieve the custom piece, which visually draws the southern vertical garden into the living space.
The kink at the top directs the viewer’s attention to the banking rainforest canopy view above.
Why did you specify such a steep pitch for the ceiling?
The pitch creates a greater sense of space internally, while externally mirroring the grade of the hill. This directs the strong, prevailing north-easterly winds over the structure, creating a protected micro-climate behind the house and allowing for useable garden space, which would otherwise not be feasible on such an exposed site. It also maximises the softer southern light inside the room.
The oversize south-facing windows provide a valuable source of natural light throughout the day, while the insulating glass protects the interior from the intense sub-tropical summer heat. Local steel fabricators and glaziers were engaged to achieve the custom piece, which visually draws the southern vertical garden into the living space.
The kink at the top directs the viewer’s attention to the banking rainforest canopy view above.
Why did you specify such a steep pitch for the ceiling?
The pitch creates a greater sense of space internally, while externally mirroring the grade of the hill. This directs the strong, prevailing north-easterly winds over the structure, creating a protected micro-climate behind the house and allowing for useable garden space, which would otherwise not be feasible on such an exposed site. It also maximises the softer southern light inside the room.
The kitchen island was custom-made on-site by the foreman, using timber salvaged from the original shed
What challenges did you face?
It was a very steep site with difficult access. Also, the low budget dictated a small footprint using only simple finishes.
How does the new work meet the brief?
What challenges did you face?
It was a very steep site with difficult access. Also, the low budget dictated a small footprint using only simple finishes.
How does the new work meet the brief?
- It has a small footprint.
- We incorporated robust, repurposed materials.
- Construction was swift; we used a hybrid construction technique of steel portal frames with infill timber.
- The concrete floor was wet-burnished to achieve a low-cost, polished look.
- Recycled, galvanised iron was given a visual lift with custom Zincalume angled flashings.
The bathroom features a simple plywood vanity and a copper shower fitting – both custom-made
Why does this project work so well?
The simple structure is totally focused on the user’s enjoyment of this amazing site, providing privacy, views, breezes and northern light.
Key features
Why does this project work so well?
The simple structure is totally focused on the user’s enjoyment of this amazing site, providing privacy, views, breezes and northern light.
Key features
- A focus on sustainability and passive environmental design.
- A small footprint and tight planning – this project was an exercise in restraint.
- Northern exposure is maximised, with thermal mass provided in the main building slab.
- All spaces are cross-ventilated with operable high windows on the southern side to facilitate the expulsion of hot air.
- All grey and black water is processed on-site.
Interior materials palette
Fittings
Interior paint colours
Exterior materials palette
Your turn
Which feature do you love the most in this cleverly designed cabin? Tell us in the Comments below. And don’t forget to save these images, like this story and join the conversation.
More
Eager to see more imaginative renovations? Check out this story: Curvy, Colourful and Compact: Meet the Plaster Fun House
- VJ Plus wall panelling.
- BHP Steel portal frames finished in Dulux Namadji.
- Viridian Glass ComfortPlus glazing.
- Base cabinets at back of kitchen crafted from raw plywood and hand-painted.
- Recycled hardwood kitchen island.
- Burnished concrete flooring from Holcim Australia.
- Surface Society Verde Sol 100 x 100-millimetre tiles around fireplace.
Fittings
- Lopi Republic 1250 fireplace.
Interior paint colours
- Dulux Natural White to walls and ceiling.
- Dulux Duck Egg Blue to the base cabinets at the rear of the kitchen.
Exterior materials palette
- Recycled Lysaght Custom Orb in Zincalume roofing.
- Recycled Lysaght Custom Orb sheets to external walls.
- Recycled, rough-sawn spotted gum decking and timber cladding.
Your turn
Which feature do you love the most in this cleverly designed cabin? Tell us in the Comments below. And don’t forget to save these images, like this story and join the conversation.
More
Eager to see more imaginative renovations? Check out this story: Curvy, Colourful and Compact: Meet the Plaster Fun House





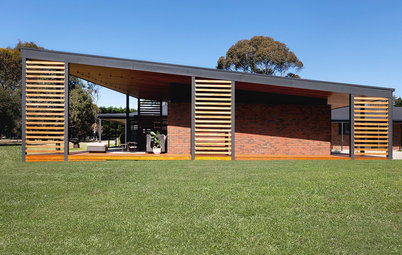
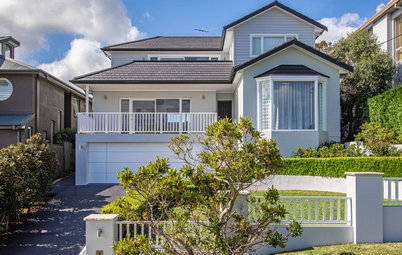
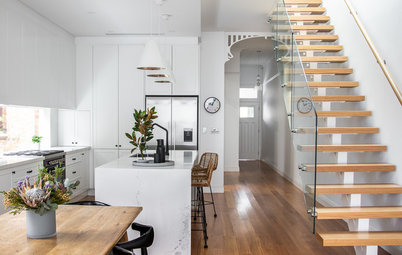
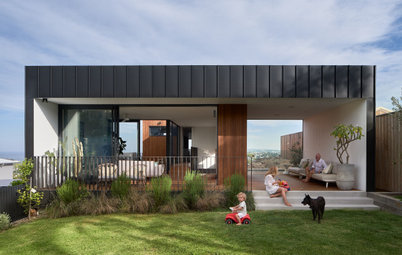
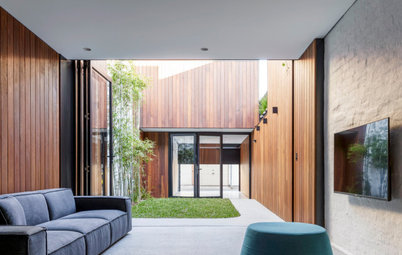
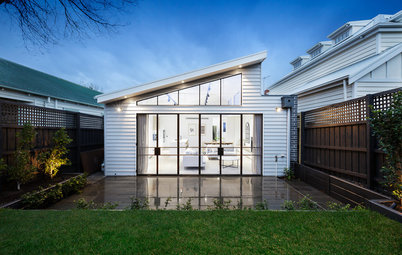
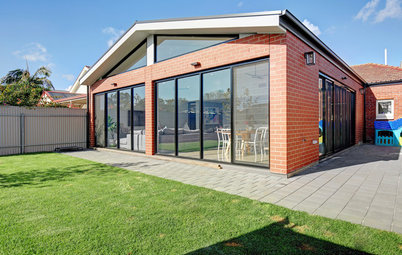
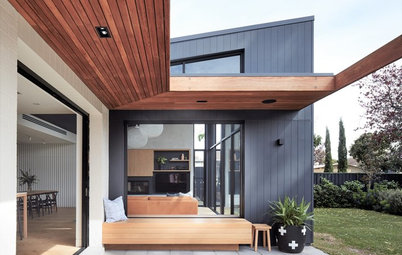
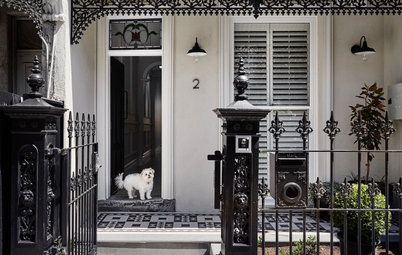
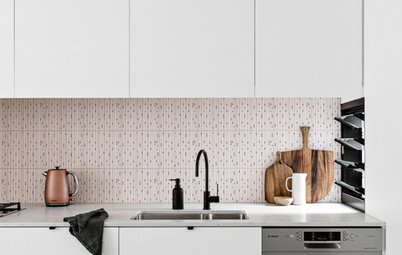
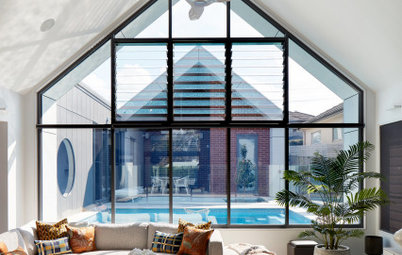
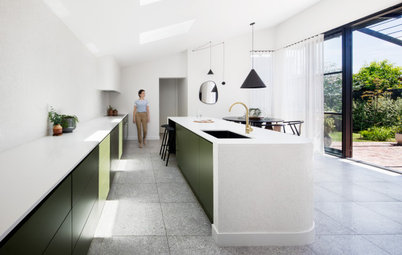
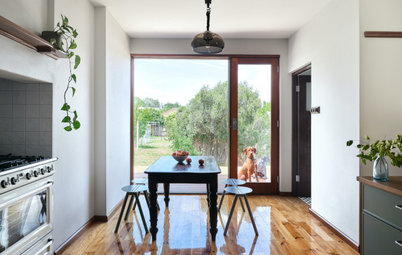
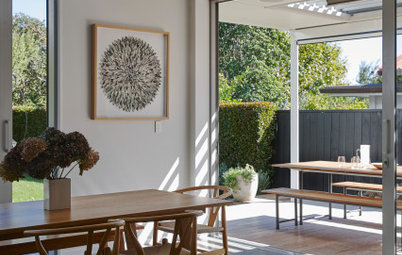
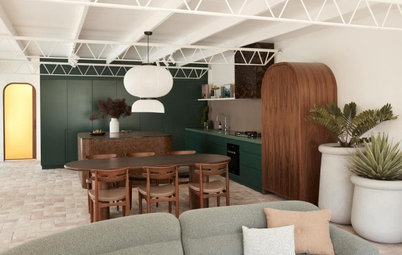
Answers by Dominic Finlay-Jones, principal at DFJ Architects
Who lives here: The cabin is temporary accommodation for a family of four with two grown-up children. It will be used as overflow accommodation once the owners’ forever home is built elsewhere on the property
Location: Byron Shire, NSW
Size of the original shed: Around 50 square metres
Size of the new cabin: Around 100 square metres plus a 20-square-metre deck
Architect: DFJ Architects
Builder: Stehnbuild
Structural engineers: Westera Partners
Landscaping: Inrock
Where does Possum Shoot Shed get its name?
We have quite a few suburbs called ‘shoots’ around here (traditionally spelled ‘chute’ or ‘shute’), including this one – Possum Shoot.
‘Shoot’ is a leftover term from the early days of white settlement in the area. It refers to the enormous cedar trees the settlers would fell and then ‘shoot’ down the less steep parts of the escarpment to the coastal plains below before they were loaded onto ships.