Popular Houzz Series
Popular Houzz Series
Appears in
See also
Fun HouzzFrom The ProsHouzz Around The WorldProject Of The WeekStickybeak Of The WeekQuizzesCreatives At HomeAt Home With...Best Of The WeekRoom Of The WeekDesigner Profiles3 Things I Wish My Clients KnewHow Do I...Buyer's GuidesExpert EyeInnovation AlertSo Your Style Is...Spotted!Picture PerfectBefore & AfterBudget BreakdownHome TimeMade Local
Pro Reveal: 3 Contemporary Kitchen Islands With Timber Accents
Redesigning your kitchen? Let these three striking and practical kitchen islands in timber fuel your design thinking
There’s no denying that a well-designed kitchen island can be the star of a show when it comes to open-plan kitchens, and with the warmth of timber, the combination is hard to resist. We asked three design experts on Houzz to reveal how they achieved the perfect balance between flair and function with their clients’ kitchen islands – essential information if you have a kitchen redesign on your mind.
The home has an industrial style, so the kitchen and island needed to sit comfortably with that.
The materials and design of the island were chosen to maintain a light, open feel, with natural tones of stone and timber veneer offsetting the heavier adjacent red brick and exposed steel. The hints of black reference the black steel staircase nearby.
The materials and design of the island were chosen to maintain a light, open feel, with natural tones of stone and timber veneer offsetting the heavier adjacent red brick and exposed steel. The hints of black reference the black steel staircase nearby.
The space between the kitchen island and rear wall ensures the area doesn’t get crowded when several members of the large family are in the kitchen together.
The island features push-to-open drawers, with the timber ends containing handy, small storage nooks.
The benchtop is Baltic Stone’s Salone Granite and the timber veneer is De Wacht Cabinets & Design American oak.
Browse more striking industrial-style kitchens
The island features push-to-open drawers, with the timber ends containing handy, small storage nooks.
The benchtop is Baltic Stone’s Salone Granite and the timber veneer is De Wacht Cabinets & Design American oak.
Browse more striking industrial-style kitchens
2. Commentator: Nathan Wundersitz, principal designer at SpaceCraft Joinery
Location: Hawthorn, SA
Set-up: An open-plan kitchen measuring around 13 square metres in a mid-century home, designed for a family of five who love cooking and casual entertaining.
Kitchen designer: SpaceCraft Joinery
The client wanted something quirky, inviting and curvaceous for the kitchen – a design the whole family would enjoy gathering around.
Location: Hawthorn, SA
Set-up: An open-plan kitchen measuring around 13 square metres in a mid-century home, designed for a family of five who love cooking and casual entertaining.
Kitchen designer: SpaceCraft Joinery
The client wanted something quirky, inviting and curvaceous for the kitchen – a design the whole family would enjoy gathering around.
It needed to accommodate two or three stools, provisions for liquor storage and two pop-up power points. They also preferred not to have handles.
The island contains a hidden push-to-open liquor cabinet camouflaged in the same ribbing as the face of the island.
The island contains a hidden push-to-open liquor cabinet camouflaged in the same ribbing as the face of the island.
The island’s curve mirrors the curve of the range hood and the timber ribbing, linking the island to the rest of the space. Curves are a great way to soften the hard lines in a kitchen while maximising bench space and functionality.
Caesarstone Rugged Concrete has been used for the benchtop, and the island-face joinery is Tasmanian oak.
Caesarstone Rugged Concrete has been used for the benchtop, and the island-face joinery is Tasmanian oak.
Drawers are grouped on the rear of the kitchen island to hide the storage from view but keep it within easy reach.
3. Commentator: Thomas Bernard, joinery designer at BJF Joinery
Location: Benowa, Queensland
Set-up: A 20-square-metre kitchen (including the pantry) in a home for a couple with two young children.
Joiner: BJF Joinery
For this kitchen island, the client wanted a design that was modern, functional, clean and included space for the kids to sit while the parents made meals. It also needed to included extra storage for living-room overflow (mostly the kids’ toys).
Location: Benowa, Queensland
Set-up: A 20-square-metre kitchen (including the pantry) in a home for a couple with two young children.
Joiner: BJF Joinery
For this kitchen island, the client wanted a design that was modern, functional, clean and included space for the kids to sit while the parents made meals. It also needed to included extra storage for living-room overflow (mostly the kids’ toys).
They particularly wanted to include a pull-out bin, an integrated dishwasher and sink, cutlery drawers and push-touch openings.
I designed the island to include a cleaning station with the sink, bin and dishwasher in the same spot so the client didn’t have to walk around the kitchen to perform cleaning tasks.
I designed the island to include a cleaning station with the sink, bin and dishwasher in the same spot so the client didn’t have to walk around the kitchen to perform cleaning tasks.
Timber detailing on the island adds warmth to the monochrome palette.
We specified generous, secret cabinets to the island facing the kitchen for the extra storage.
The timber is Polytec Natural Oak Ravine laminate; the white joinery is two-pack polyurethane finished in Dulux Lexicon Quarter; and the benchtop is Silestone’s Eternal Calacatta quartz surface.
Your turn
Which kitchen-island idea captures your eye here? Tell us in the Comments below, like this story, save the images, and join the conversation.
More
Want more on kitchen islands? Check out this Pro Reveal: 4 Designers’ Kitchen Island Ideas to Steal
We specified generous, secret cabinets to the island facing the kitchen for the extra storage.
The timber is Polytec Natural Oak Ravine laminate; the white joinery is two-pack polyurethane finished in Dulux Lexicon Quarter; and the benchtop is Silestone’s Eternal Calacatta quartz surface.
Your turn
Which kitchen-island idea captures your eye here? Tell us in the Comments below, like this story, save the images, and join the conversation.
More
Want more on kitchen islands? Check out this Pro Reveal: 4 Designers’ Kitchen Island Ideas to Steal






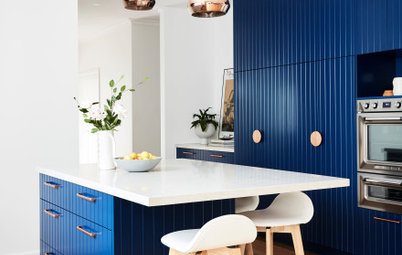
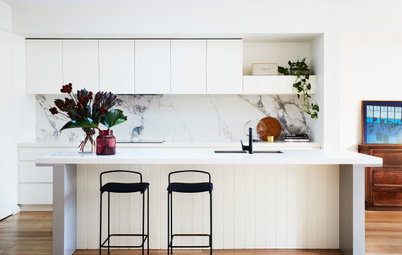
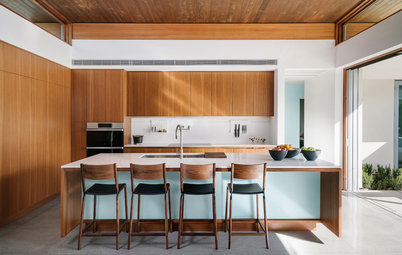
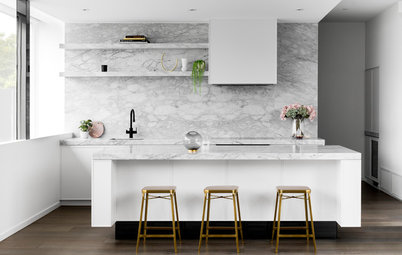
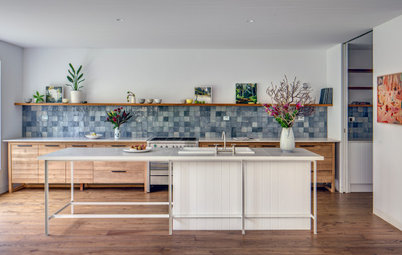
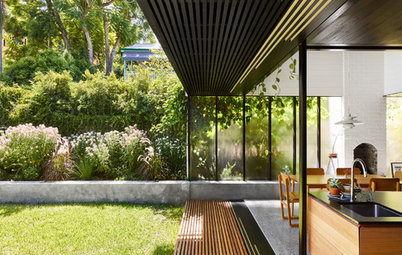
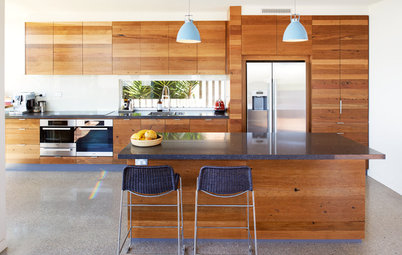
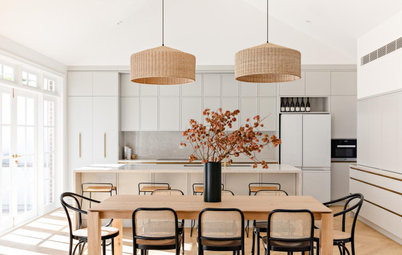
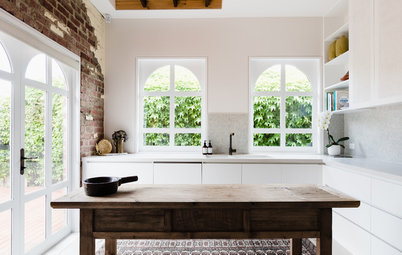
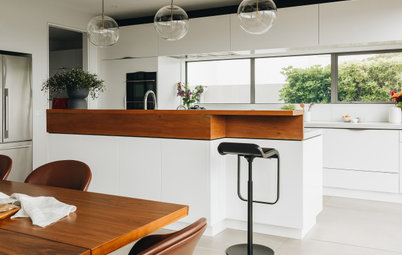

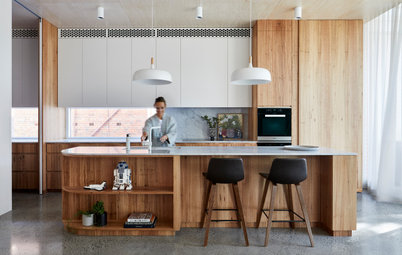
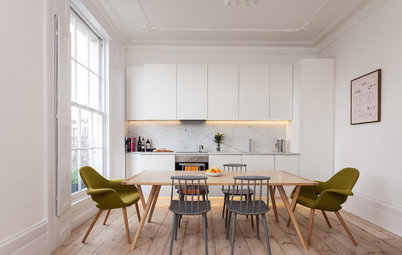
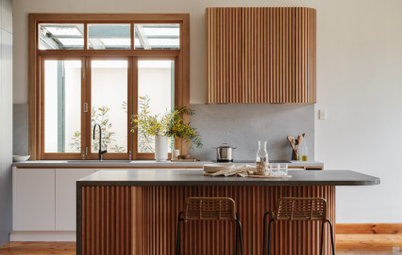
Location: Mount Martha, Victoria
Set-up: A 33-square-metre kitchen (including a pantry, butler’s pantry and cellar) in an industrial-style, four-bedroom beachside home for a large family.
Building designer: The Little Brick Studio
It was important for this island to be wide and accessible, without the clutter of a built-in sink or stove. The client wanted space, a feature stone, storage and room for bar stools and a breakfast area in this island.
Ready to start your own kitchen renovation? Find a local kitchen designer on Houzz