Room of the Week: A Kitchen that Balances Storage and Space
Giving the go-ahead to open up this apartment kitchen in Elsternwick, Victoria, was a smart move for its savvy owner
Deborah Grant
2 December 2019
Houzz Australia contributor: I am a journalist and interior designer based in Sydney. I worked as a writer and sub-editor on fashion magazines then completed a Diploma of Interior Design before moving into the homes sector. I write for a raft of magazines in Australia and overseas, producing content that’s interiors and design focused.
Houzz Australia contributor: I am a journalist and interior designer based in Sydney.... More
In a Q&A format, we talk to the designers – and examine the creative thinking – behind some of Houzz’s most loveable rooms.
Images by Jonathan Tabensky
Answers by Jasmine McClelland, principal designer at Jasmine McClelland Design
Who lives here: A first-home buyer
Location: Elsternwick, Victoria
Room purpose and size: A kitchen in a 1970s two-bedroom apartment, which measures about 72 square metres
Budget: Approximately $28,000
Designer: Jasmine McClelland Design
Did you use Houzz for this project?
Our client put a mood board together on Houzz to give a really clear idea of the look she was going for.
Answers by Jasmine McClelland, principal designer at Jasmine McClelland Design
Who lives here: A first-home buyer
Location: Elsternwick, Victoria
Room purpose and size: A kitchen in a 1970s two-bedroom apartment, which measures about 72 square metres
Budget: Approximately $28,000
Designer: Jasmine McClelland Design
Did you use Houzz for this project?
Our client put a mood board together on Houzz to give a really clear idea of the look she was going for.
Brief
Our client loves to cook and entertain, so the kitchen had to work on a practical level, with lots of storage and bench space, while feeling contemporary, light and fresh.
She also loves white and oak timber, and early on we chose lighter finishes to increase the sense of space. Here you can see the splashback tiles are grouted with light grey to subtly define the pattern.
An oak shelf has also been added into the cabinetry to create a beautiful feature.
Dreaming of a new kitchen? Find a local kitchen designer on Houzz to make it happen
Our client loves to cook and entertain, so the kitchen had to work on a practical level, with lots of storage and bench space, while feeling contemporary, light and fresh.
She also loves white and oak timber, and early on we chose lighter finishes to increase the sense of space. Here you can see the splashback tiles are grouted with light grey to subtly define the pattern.
An oak shelf has also been added into the cabinetry to create a beautiful feature.
Dreaming of a new kitchen? Find a local kitchen designer on Houzz to make it happen
The floor plan after works
Starting point
Our first priority was addressing the apartment’s layout and completely opening up all of the spaces to suit the client’s needs. She wanted more storage and space to entertain, and for the kitchen to feel more open.
We were able to remove the dividing wall separating the kitchen and living space, opening it right up for entertaining family and friends. Then we sealed off the original entrance, leading people straight through to the open-plan kitchen, living and dining area and giving more space to the living room.
Starting point
Our first priority was addressing the apartment’s layout and completely opening up all of the spaces to suit the client’s needs. She wanted more storage and space to entertain, and for the kitchen to feel more open.
We were able to remove the dividing wall separating the kitchen and living space, opening it right up for entertaining family and friends. Then we sealed off the original entrance, leading people straight through to the open-plan kitchen, living and dining area and giving more space to the living room.
Tell us about the green pendant lights
These were placed over the benchtop, creating a feature and also some very practical task lighting. We chose two so they would balance out the space and not be too overwhelming.
The lights are Muuto Grain Pendants in Dusty Green from Surrounding – an environmentally friendly design that provides a good quality of light.
These were placed over the benchtop, creating a feature and also some very practical task lighting. We chose two so they would balance out the space and not be too overwhelming.
The lights are Muuto Grain Pendants in Dusty Green from Surrounding – an environmentally friendly design that provides a good quality of light.
How has opening up the laundry impacted the kitchen?
It has made the entire space feel larger. Before, the laundry was in a separate room, but now that we’ve integrated it into the kitchen, the look is seamless.
Why do you think this space works so well?
We maximised the potential of the space, completely transforming a small, awkward and dated apartment into a much larger open space with beautiful finishes and a contemporary feel.
It has made the entire space feel larger. Before, the laundry was in a separate room, but now that we’ve integrated it into the kitchen, the look is seamless.
Why do you think this space works so well?
We maximised the potential of the space, completely transforming a small, awkward and dated apartment into a much larger open space with beautiful finishes and a contemporary feel.
What are the biggest achievements?
We created floor-to-ceiling storage and more space around the bench for stools, offering a more casual dining opportunity and also a place for guests to sit and engage with the cook.
Challenge accepted
I love designing spaces to be completely practical but beautiful. I remind my clients that they don’t need to get locked into the existing layouts of their homes. I enjoy the liberation of creating multipurpose areas that don’t fit the traditional model, particularly in apartment living.
Key design aspects
Colour palette: White, grey and oak timber.
Materials palette:
Your turn
Do you love this kitchen as much as we do? Tell us your favourite features in the Comments, like this story, save the images and join the conversation.
More
Missed last week’s Room of the Week? Catch up here with this Room of the Week: A ’70s Horror Kitchen Gets a Modern Makeover
We created floor-to-ceiling storage and more space around the bench for stools, offering a more casual dining opportunity and also a place for guests to sit and engage with the cook.
Challenge accepted
I love designing spaces to be completely practical but beautiful. I remind my clients that they don’t need to get locked into the existing layouts of their homes. I enjoy the liberation of creating multipurpose areas that don’t fit the traditional model, particularly in apartment living.
Key design aspects
Colour palette: White, grey and oak timber.
Materials palette:
- Caesarstone Ocean Foam benchtop.
- Laminex Silk Finish Polar White cabinetry.
- Laminex Impressions Sublime Teak to feature cabinetry.
- Academy Tiles + Surfaces Diamond Mosaic 83408 tiles to the splashback.
Your turn
Do you love this kitchen as much as we do? Tell us your favourite features in the Comments, like this story, save the images and join the conversation.
More
Missed last week’s Room of the Week? Catch up here with this Room of the Week: A ’70s Horror Kitchen Gets a Modern Makeover
Related Stories
Most Popular
Renovation Insight: How to Choose a Kitchen Designer
The right designer can bring your dream kitchen to life – three kitchen designers reveal where to look and what to ask
Full Story
Kitchen Expert Advice
7 Common Kitchen Design Challenges & How Experts Get Around Them
From bad layouts to poor storage, here are seven issues pros come up against (and overcome) in clients' kitchen renos
Full Story
Kitchens
A Good Fit: 10 Questions to Ask a Potential Kitchen Designer
By lwkkitchens
A good designer knows which questions to ask about your kitchen project. But what should you ask them before you sign?
Full Story
Most Popular
8 Dos and Don'ts for a Well-Functioning Butler's Pantry
Having a little help behind the scenes is key to a pristine kitchen – here's how to create a functional butler's pantry
Full Story
Most Popular
Key Measurements to Consider When Designing the Perfect Kitchen Island
By Anne Ellard
Discover the correctly proportioned kitchen island bench dimensions so your space works as well as it can
Full Story
Kitchen Renovations
10 Times You Should Hire a Kitchen Designer
These specialists can solve layout issues, save costs, update an older space and create custom design details
Full Story
Popular Houzz Series
How Practical Is... Handleless Joinery?
Handleless joinery is popular in modern homes. But how suitable are cupboards that can only be opened with a touch?
Full Story
Renovation Guides
Room by Room: Experts on Ways to Avoid Common Renovation Blunders
From the kitchen to the garden, and all areas in between, experts identify common mistakes and share priceless insights
Full Story
Most Popular
From Planning to Pendants: Kitchen Lighting Essentials
By Joanna Tovia
This valuable guide will give you all you need to know about choosing kitchen lighting for fabulous form and function
Full Story
Kitchen Renovations
A Kitchen That Uses Special Elements to Punch Above Its Weight
This couple wanted a well-designed kitchen that incorporated their pre-bought furniture; this designer delivered
Full Story

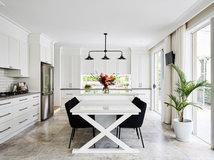
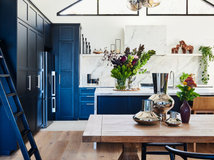

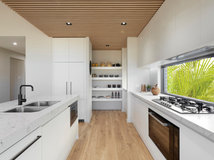
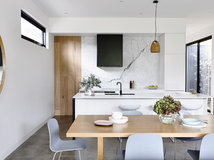

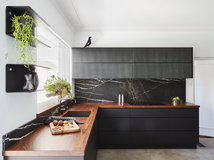

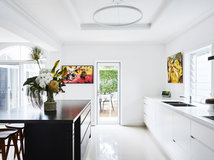

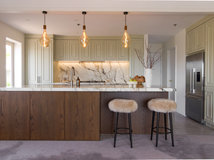
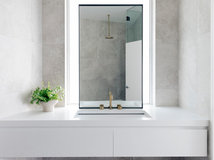
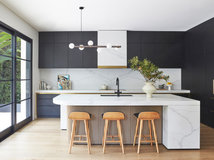
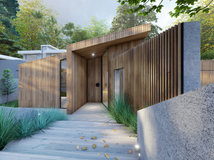
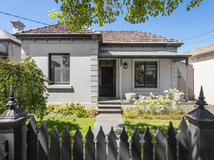
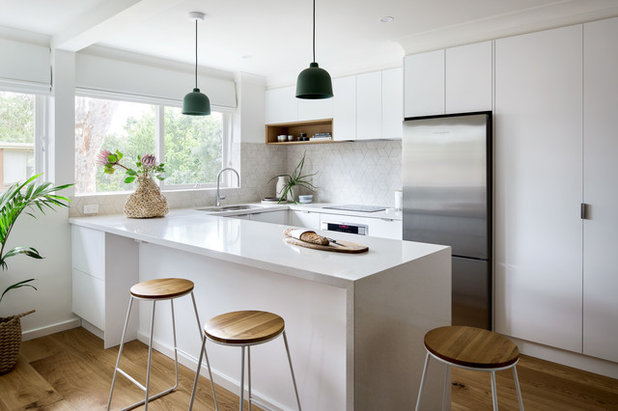
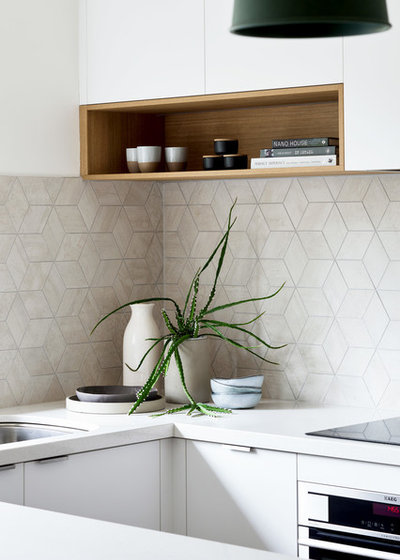
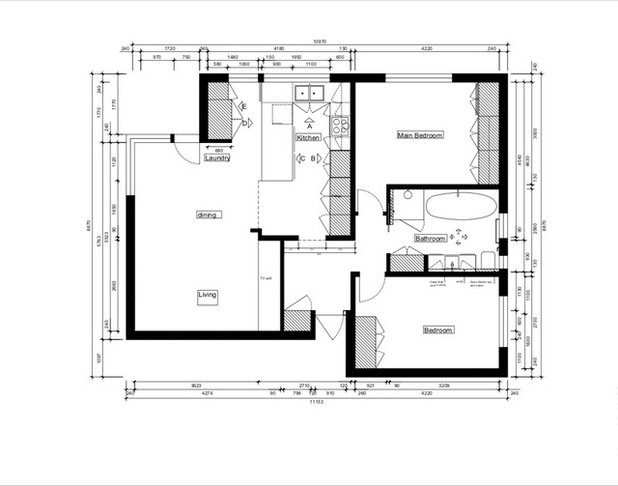
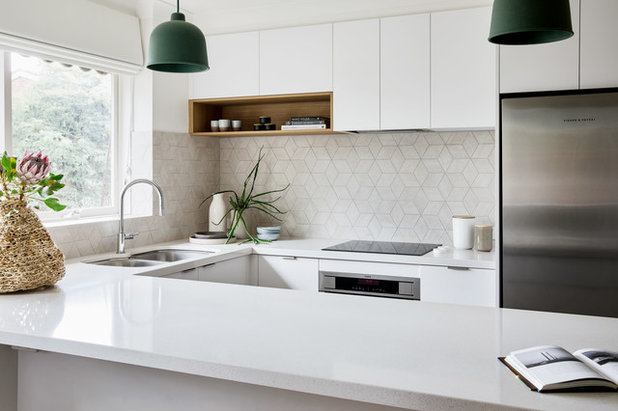
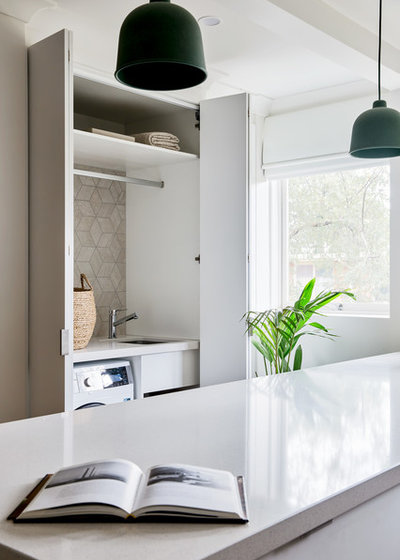
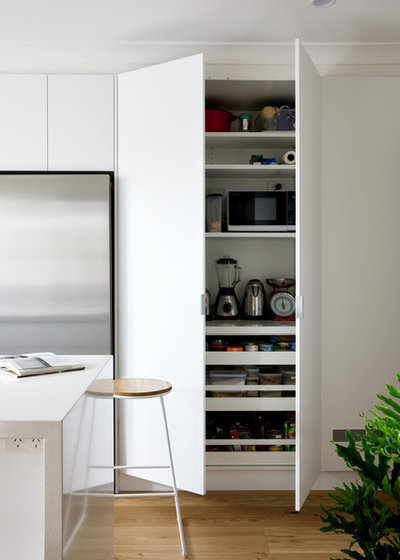
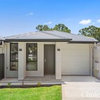
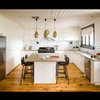
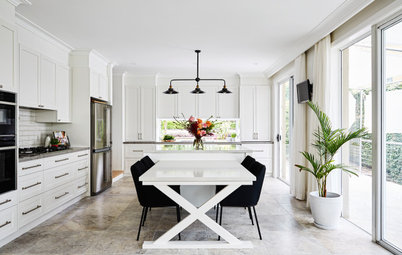
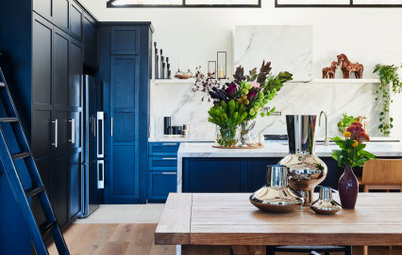
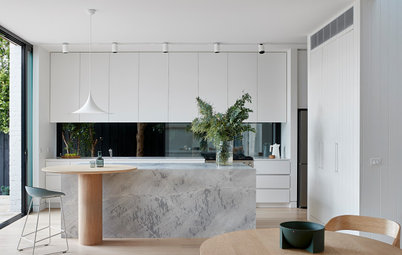
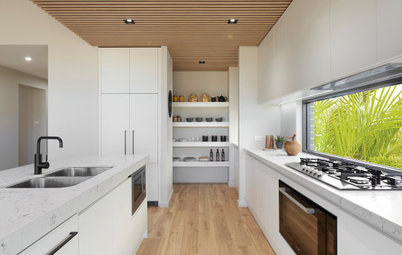
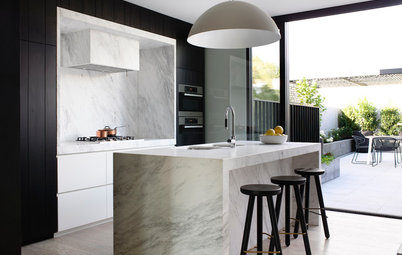
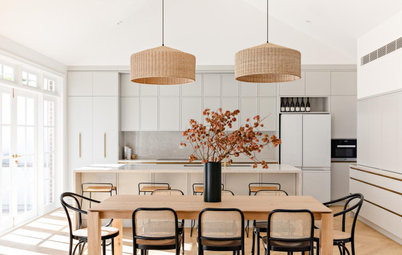
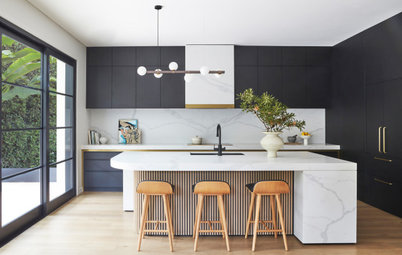
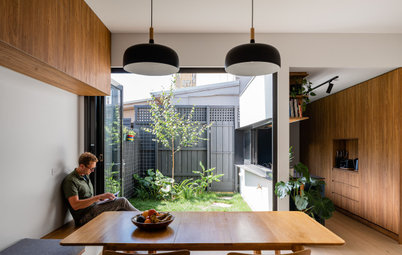
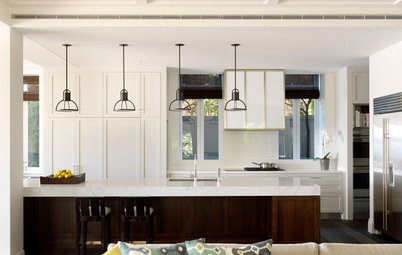
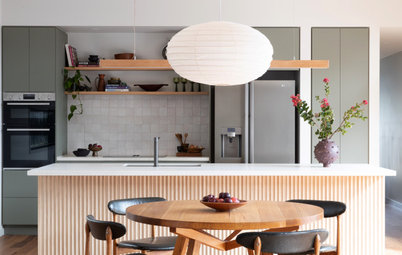
So nice to see a reasonably-priced kitchen featured. It looks beautiful. I like that the floor to ceiling cupboards are only on 1 wall. I've done that in my last 2 kitchens and it gives such an open feel. Re the comment from HU about location of microwave - all depends how much you use it!
The classic U kitchen. It works so well. It's gone out of fashion but it should come back! I see so many 'fashionable 'kitchen designs based on islands and galleys and yet the U-shape would be so much better in terms of layout, bench space and storage in many cases. Melissa
Beautiful but I'm shocked at the price!