Room of the Week: A Secret Kitchen With a Dash of French Flair
A chic Parisian feel and the ability to disappear when not in use were priorities for the owners of this kitchen
Georgia Madden
17 September 2018
In a Q&A format, we talk to the designers – and examine the creative thinking – behind some of Houzz’s most loveable rooms.
Images by Nicole England
Answers by Darren Genner and Simona Castagna, co-founders and lead designers at Minosa
Who lives here: A professional couple with a teenage daughter
Location: Woollahra, NSW
Room purpose and size: A kitchen measuring 12 square metres
Answers by Darren Genner and Simona Castagna, co-founders and lead designers at Minosa
Who lives here: A professional couple with a teenage daughter
Location: Woollahra, NSW
Room purpose and size: A kitchen measuring 12 square metres
Brief
This kitchen was located near the front entrance and main living space of this turn-of-the-century terrace. The owners are not big cooks and they wanted the kitchen to disappear from view when not in use.
Design-wise, they wanted the space to feel fresh and light, and have a touch of the sophisticated French look they love.
This kitchen was located near the front entrance and main living space of this turn-of-the-century terrace. The owners are not big cooks and they wanted the kitchen to disappear from view when not in use.
Design-wise, they wanted the space to feel fresh and light, and have a touch of the sophisticated French look they love.
Starting point
As with most turn-of-the-century terraces, the kitchen was originally in a small, dark room at the back of the house. This did not fit in with the owners’ desire for open-plan living.
Re-doing the kitchen was part of a large-scale renovation of the house, and the first task was to make sure we found the right spot for it. We chose to relocate it to a more central position on the ground floor where it would form the hub of the home.
As with most turn-of-the-century terraces, the kitchen was originally in a small, dark room at the back of the house. This did not fit in with the owners’ desire for open-plan living.
Re-doing the kitchen was part of a large-scale renovation of the house, and the first task was to make sure we found the right spot for it. We chose to relocate it to a more central position on the ground floor where it would form the hub of the home.
Key design aspects
Colour palette: White and pale grey against a dark-stained oak floor.
Materials palette: White two-pac polyurethane kitchen cabinetry; dark-stained parquet oak floors; Calacatta honed-marble slab on the kitchen island and splashback; stained French oak casual meals area.
Colour palette: White and pale grey against a dark-stained oak floor.
Materials palette: White two-pac polyurethane kitchen cabinetry; dark-stained parquet oak floors; Calacatta honed-marble slab on the kitchen island and splashback; stained French oak casual meals area.
Key pieces of furniture/fittings:
Armando Vicario Tink kitchen mixer tap from Winning Appliances; Caboche Grande Suspension lamp from Space Furniture; Häfele pocket fold-and-slide door system.
Armando Vicario Tink kitchen mixer tap from Winning Appliances; Caboche Grande Suspension lamp from Space Furniture; Häfele pocket fold-and-slide door system.
Thinking behind the design
As the kitchen is located near the entry of the home and the clients aren’t keen cooks, it was designed to disappear from view when not in use. The design also makes it easy to conceal any cooking mess.
As the kitchen is located near the entry of the home and the clients aren’t keen cooks, it was designed to disappear from view when not in use. The design also makes it easy to conceal any cooking mess.
Challenges you worked around
Creating a practical and functional kitchen for cooking that could quickly and easily vanish from view when it wasn’t being used.
Creating a practical and functional kitchen for cooking that could quickly and easily vanish from view when it wasn’t being used.
Why do you think this room works?
It is a highly functional kitchen when open and incredibly beautiful when closed, so it ticked all the boxes in the clients’ brief.
It is a highly functional kitchen when open and incredibly beautiful when closed, so it ticked all the boxes in the clients’ brief.
Tell us
What do you love about this hidden kitchen? Tell us in the Comments below. And don’t forget to save your favourite images, like the story, and join in the conversation.
More
Did you miss last week’s Room of the Week? Catch up here with Houzz’s Room of the Week: A Recycled Kitchen That Connects to Nature
What do you love about this hidden kitchen? Tell us in the Comments below. And don’t forget to save your favourite images, like the story, and join in the conversation.
More
Did you miss last week’s Room of the Week? Catch up here with Houzz’s Room of the Week: A Recycled Kitchen That Connects to Nature
Related Stories
Most Popular
Renovation Insight: How to Choose a Kitchen Designer
The right designer can bring your dream kitchen to life – three kitchen designers reveal where to look and what to ask
Full Story
Kitchen Expert Advice
7 Common Kitchen Design Challenges & How Experts Get Around Them
From bad layouts to poor storage, here are seven issues pros come up against (and overcome) in clients' kitchen renos
Full Story
Kitchens
A Good Fit: 10 Questions to Ask a Potential Kitchen Designer
By lwkkitchens
A good designer knows which questions to ask about your kitchen project. But what should you ask them before you sign?
Full Story
Most Popular
8 Dos and Don'ts for a Well-Functioning Butler's Pantry
Having a little help behind the scenes is key to a pristine kitchen – here's how to create a functional butler's pantry
Full Story
Most Popular
Key Measurements to Consider When Designing the Perfect Kitchen Island
By Anne Ellard
Discover the correctly proportioned kitchen island bench dimensions so your space works as well as it can
Full Story
Kitchen Renovations
10 Times You Should Hire a Kitchen Designer
These specialists can solve layout issues, save costs, update an older space and create custom design details
Full Story
Popular Houzz Series
How Practical Is... Handleless Joinery?
Handleless joinery is popular in modern homes. But how suitable are cupboards that can only be opened with a touch?
Full Story
Renovation Guides
Room by Room: Experts on Ways to Avoid Common Renovation Blunders
From the kitchen to the garden, and all areas in between, experts identify common mistakes and share priceless insights
Full Story
Most Popular
From Planning to Pendants: Kitchen Lighting Essentials
By Joanna Tovia
This valuable guide will give you all you need to know about choosing kitchen lighting for fabulous form and function
Full Story
Kitchen Renovations
A Kitchen That Uses Special Elements to Punch Above Its Weight
This couple wanted a well-designed kitchen that incorporated their pre-bought furniture; this designer delivered
Full Story

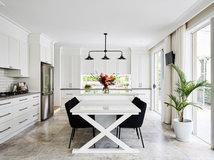
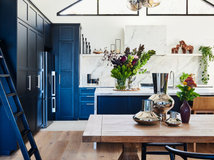

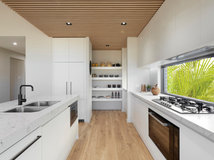

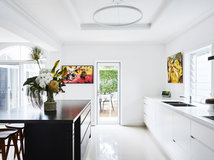

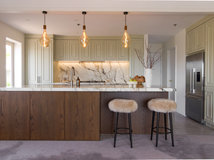
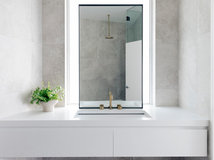
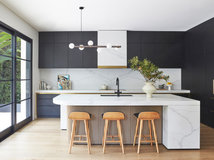
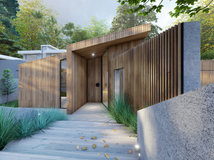
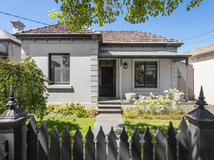

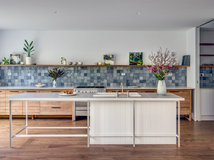


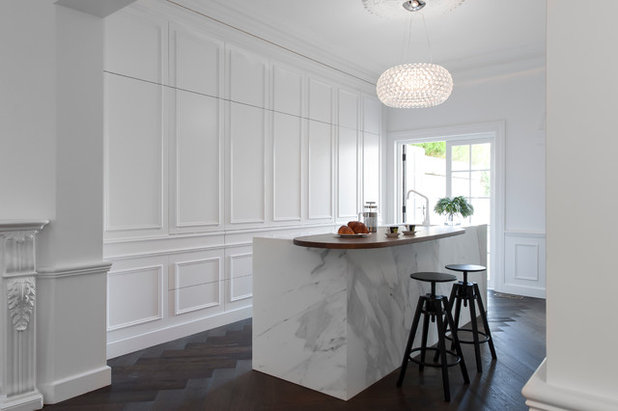
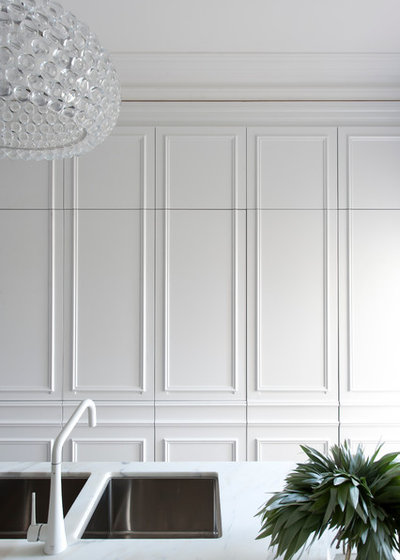
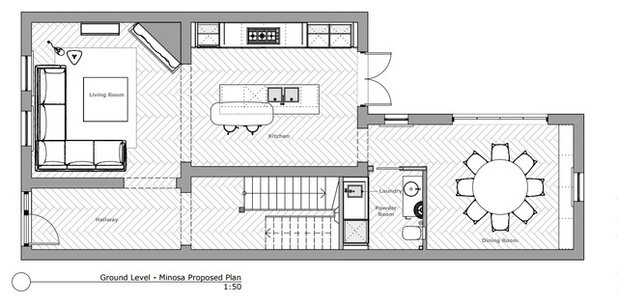
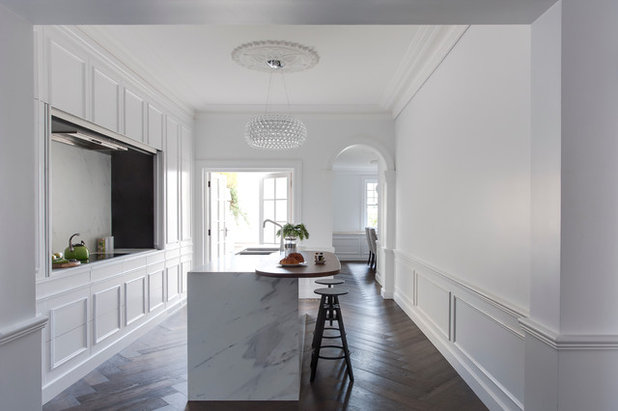
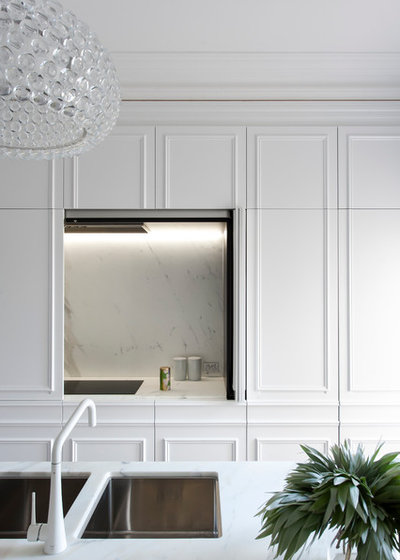
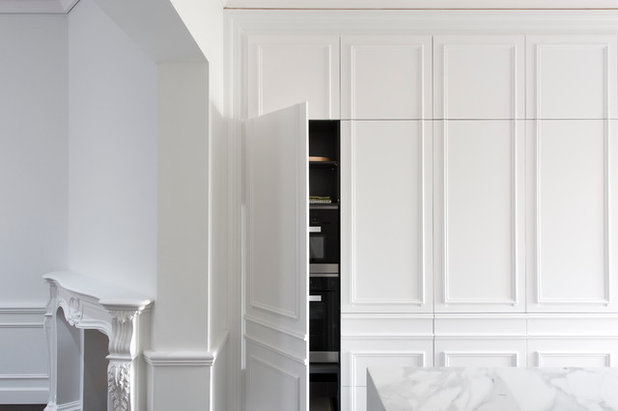
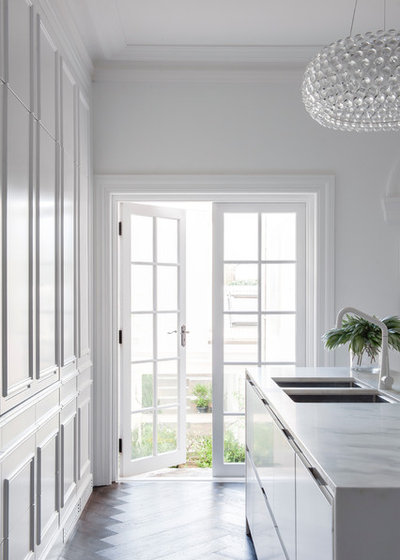
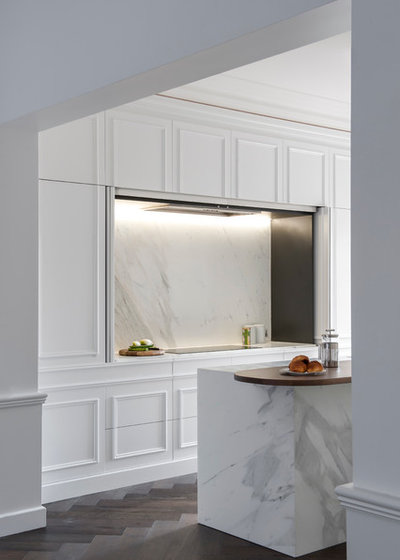
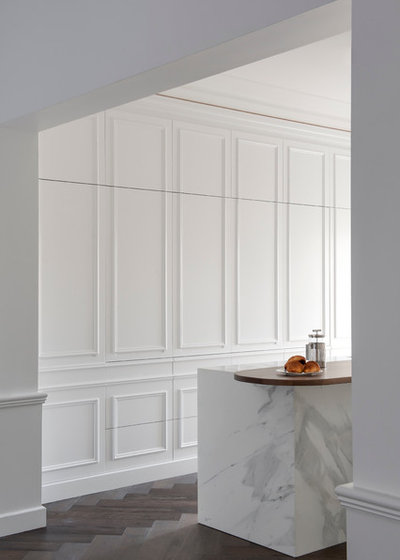
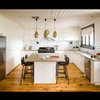
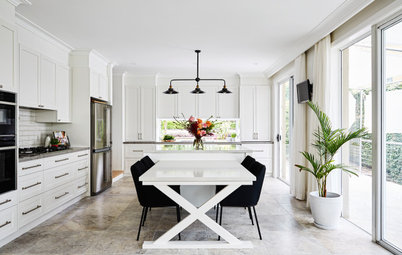
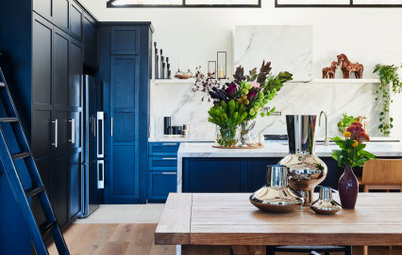
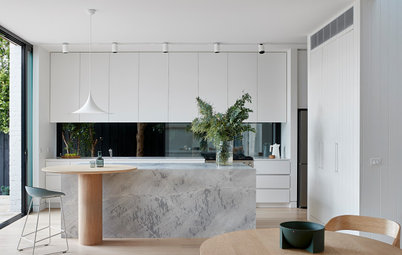
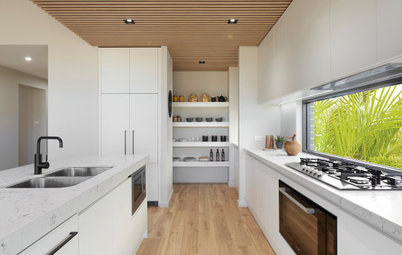
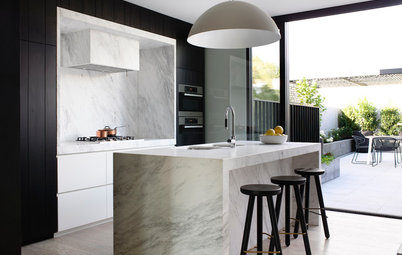
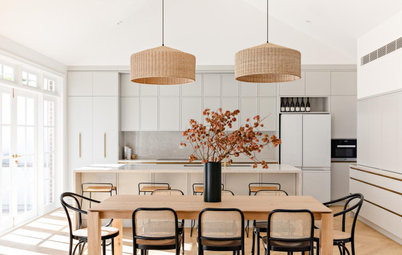
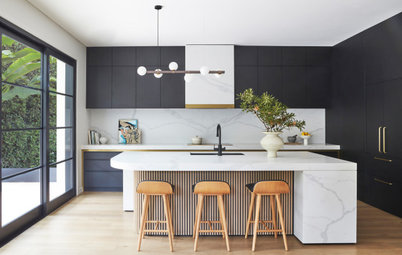
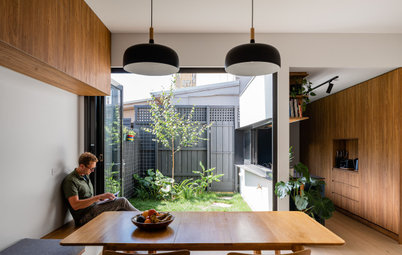
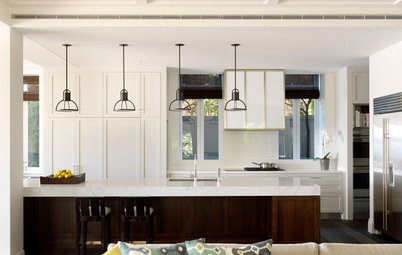
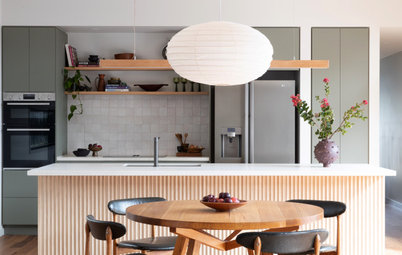
This is a great idea for an open plan living area as it reduces the impact of the kitchen as I sometimes think that the open plan room just becomes a big kitchen no matter how tidy you keep it
I’m just wondering about the door profiles used. Any information about that at all please?
Hi, these doors where Bespoke, we designed and made them for this project.