Stickybeak: A Controversial Welcome for a Contemporary Home
Meet the brave new home that breaks the rules, and read the story of how the design came to fruition
All buildings that strive to make a statement instead of blend in with the status quo are polarising by their very nature. This was the case with a family of five’s daring new home in Ascot Vale, an inner-city suburb of Melbourne. Initially, the owners wanted to renovate, so they approached Clint Grundy, managing director of Grundella Constructions, who built a previous project for one of the owner’s parents and awed the couple with the result. Grundy identified several issues with their proposed design, so they collectively decided to go back to the drawing board, demolish and build afresh. The couple’s new home, it turns out, is now completely different to what they initially imagined… and to what their neighbours originally expected.
To create a design that wowed, Grundy introduced the couple to the architectural duo at FIGR, Michael Artemenko and Adi Atic.
FIGR is known for thinking outside the box so it was a good fit for Grundy, who became passionate about building projects of architectural significance after living in Stockholm and being immersed in Scandinavian design. According to Grundy, FIGR “nailed” the brief. According to some locals, however, it missed the mark.
FIGR is known for thinking outside the box so it was a good fit for Grundy, who became passionate about building projects of architectural significance after living in Stockholm and being immersed in Scandinavian design. According to Grundy, FIGR “nailed” the brief. According to some locals, however, it missed the mark.
Originally, the owners’ existing weatherboard home was one in a row of six identical single-fronted houses. Glance at the neighbouring properties and you can quickly appreciate that a traditional vein courses through the architectural anatomy of this street.
“We always try our best to respect the local environment and do the right thing by the people living next door,” says Grundy.
“We always try our best to respect the local environment and do the right thing by the people living next door,” says Grundy.
“This project was the most challenging from a neighbour’s point of view, and we had a lot of issues from when we issued Protection Work Notices until the project was completed. Most of the issues surrounded the fact that the neighbours actually didn’t like the design. However, I think the home sits naturally among its neighbours.”
Kitchen benchtop in ‘Nougat’: Caesarstone; black matt penny round tiles: Academy Tiles; walls painted in ‘Natural White‘ (throughout interior): Dulux
Kitchen benchtop in ‘Nougat’: Caesarstone; black matt penny round tiles: Academy Tiles; walls painted in ‘Natural White‘ (throughout interior): Dulux
Grundy began the build in mid-January 2016 and finished in early December the same year. Being on-site, his job extended beyond constructing this home to negotiating with concerned neighbours over differing opinions.
So after the dust had settled, how was the finished result received by its neighbours?
“It wasn’t great at first,” says Grundy. “However, it fits into its environment very well. It could have easily become a square box – so I think it should be received positively. It’s a modern take on the home that was originally designed in the first place, which I think is the most honest design of all.”
So after the dust had settled, how was the finished result received by its neighbours?
“It wasn’t great at first,” says Grundy. “However, it fits into its environment very well. It could have easily become a square box – so I think it should be received positively. It’s a modern take on the home that was originally designed in the first place, which I think is the most honest design of all.”
And this is precisely what FIGR’s design does: it reinterprets the owners’ original weatherboard cottage in a contemporary and original way.
Blackbutt timber flooring: Boral; joinery laminates: Laminex; light timber veneer in ‘Blackbutt’: Timber Wood Panels; dark timber veneer in ‘Black Pearl’: Enviroven Veneers
Blackbutt timber flooring: Boral; joinery laminates: Laminex; light timber veneer in ‘Blackbutt’: Timber Wood Panels; dark timber veneer in ‘Black Pearl’: Enviroven Veneers
Despite appearing undauntedly divergent, this home’s exterior makes many references to traditional architectural features. Pitched roof: check. Weatherboard facade: check. White picket fence: check. Monochrome exterior colour palette: check.
“This was a mixture of staying within ResCode [the residential design code], and making a home that respected its neighbours,” Grundy says of the design.
What distinguishes it from the traditional homes that flank it on either side is its fearless form, which calls loud and proud from the street.
“This was a mixture of staying within ResCode [the residential design code], and making a home that respected its neighbours,” Grundy says of the design.
What distinguishes it from the traditional homes that flank it on either side is its fearless form, which calls loud and proud from the street.
Where neighbouring homes’ front porches and windows are recessed inwards and shaded by awnings, the front windows and facade of this home protrude outwards to seize the sunlight. Where other homes’ walls meet at traditional right angles, many planes in this home join at unconventional angles.
The result is a distinctive angularity from the streetscape to the interior – a sharp edginess in places where other homes may yield to a more traditional form.
“Large angled internal windows allowed the most light possible to enter an otherwise very long and thin home,” says Grundy. “Traditionally, these homes were very dark.”
Carpet in ‘Tretford Peacock’: Mr Carpets
The result is a distinctive angularity from the streetscape to the interior – a sharp edginess in places where other homes may yield to a more traditional form.
“Large angled internal windows allowed the most light possible to enter an otherwise very long and thin home,” says Grundy. “Traditionally, these homes were very dark.”
Carpet in ‘Tretford Peacock’: Mr Carpets
You enter the home in the middle of the house near a central courtyard after walking up a wide set of steps on one side of the building.
The layout is essentially split into north and south wings. Head south and you will find yourself in the open-plan kitchen, dining and living areas. Head north and you reach the split level pictured here, which houses the bedrooms, a second living area and the family’s private quarters.
The layout is essentially split into north and south wings. Head south and you will find yourself in the open-plan kitchen, dining and living areas. Head north and you reach the split level pictured here, which houses the bedrooms, a second living area and the family’s private quarters.
“Due to the narrow nature of the block, the house is pushed against the boundary at both sides. The front half of the home is pushed to the west boundary, and the rear of the home is pushed to the east,” says Grundy.
If this home’s exterior proved a contentious design, the interior is quite the opposite. Although it makes a strong statement with its bold black lines and timber finishes found in unlikely places, the rooms’ interiors resemble more familiar forms.
Subway tiles in ‘Hobart Gloss White’: Academy Tiles
If this home’s exterior proved a contentious design, the interior is quite the opposite. Although it makes a strong statement with its bold black lines and timber finishes found in unlikely places, the rooms’ interiors resemble more familiar forms.
Subway tiles in ‘Hobart Gloss White’: Academy Tiles
“We tried to keep the details as understated as possible,” says Grundy. “We utilised shadow line reveals for all doors and windows (eliminating architraves) and recessed the skirtings flush with the plasterboard using a shadow line detail. We also introduced a timber dowel balustrade which ran floor to ceiling. Again, the top and bottom connections have concealed fixings.”
Together with FIGR, Grundy worked hard to value engineer the design to reduce the cost.
“For example, we where able to adjust the structure to reduce the amount of structural steel, and eliminate the use of stumps by utilising portal frame strip footings, piers and ground beams. We also substituted steel shrouds for aluminium,” he says.
Together with FIGR, Grundy worked hard to value engineer the design to reduce the cost.
“For example, we where able to adjust the structure to reduce the amount of structural steel, and eliminate the use of stumps by utilising portal frame strip footings, piers and ground beams. We also substituted steel shrouds for aluminium,” he says.
One of the greatest hurdles lay in the dimensions of the site itself: the land was long and narrow, measuring just 7.5 metres wide by 40 metres long. Its limited width prevented crane access, meaning Grundy and his team were forced to carry in all materials by hand. Another hurdle lay in the design’s angularity, in particular the windows.
“The biggest challenge was getting the angled windows and steel to meet perfectly with the variety of roof pitches and angles that were going on,” says Grundy.
“The biggest challenge was getting the angled windows and steel to meet perfectly with the variety of roof pitches and angles that were going on,” says Grundy.
“We overcame this by ‘stick building’ the angled components on-site, so they would align perfectly,” says Grundy. “I am proud of the angled windows, and the carpentry work in general. We do this work with our own employees, and it makes me proud that we carried out such high quality work.”
In the end, Grundella Constructions finished one month ahead of schedule, despite the challenges.
In the end, Grundella Constructions finished one month ahead of schedule, despite the challenges.
“The owners say they love the configuration of the home, the way you move around the house, and the natural light,” says Grundy. “They wanted a home where there was enough room for the family to grow up.”
Tell us
What do like about this home? Share your thoughts in the Comments and like this story if you enjoyed reading it.
More
Want more design inspiration? Take a look at last week’s Stickybeak: An Award-Winning Modernist Home for a Private Couple
Tell us
What do like about this home? Share your thoughts in the Comments and like this story if you enjoyed reading it.
More
Want more design inspiration? Take a look at last week’s Stickybeak: An Award-Winning Modernist Home for a Private Couple



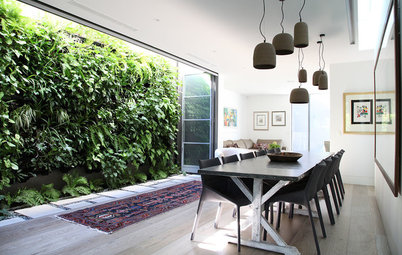
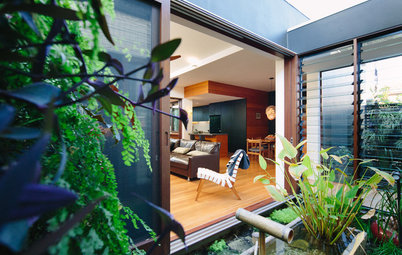
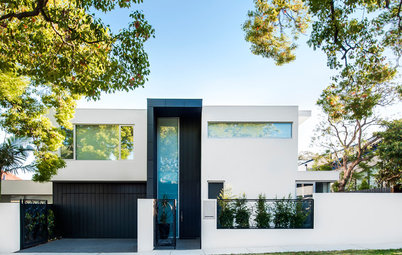
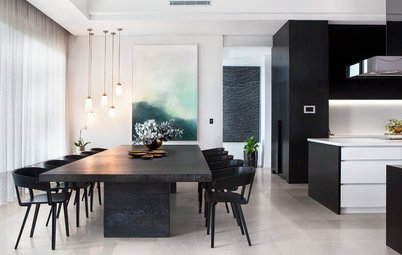
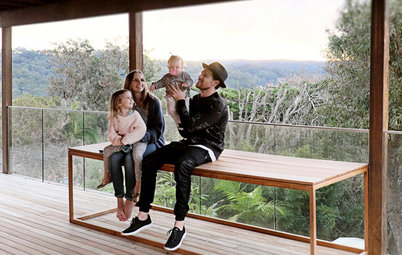
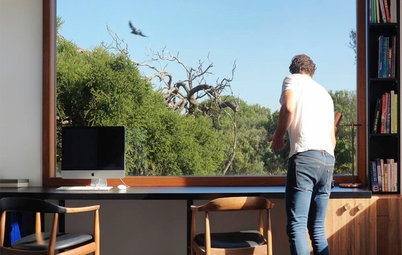
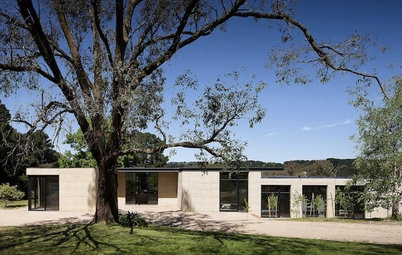
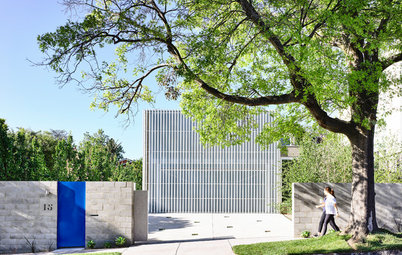
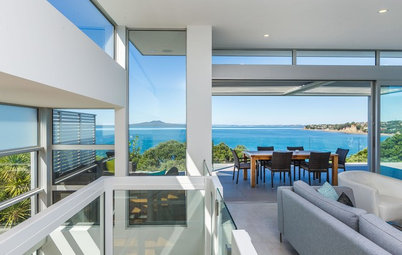
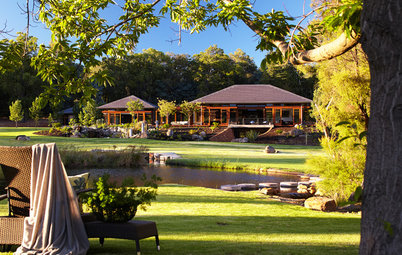
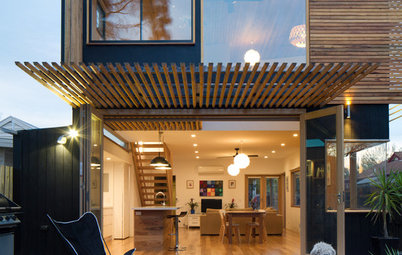
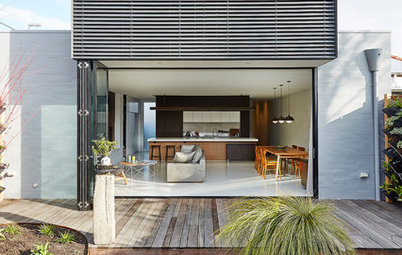
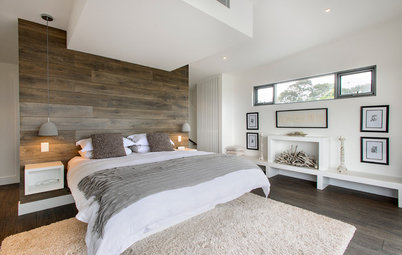
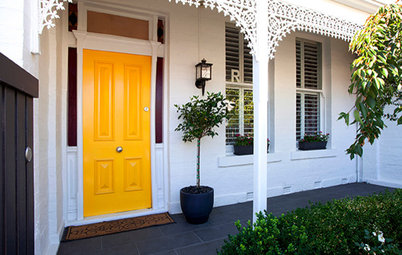
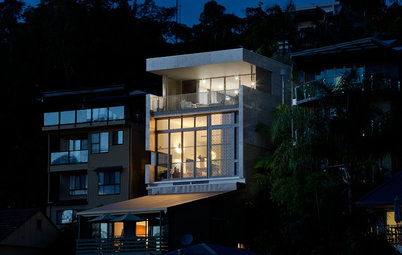
Who lives here: A couple and their three children
Location: Ascot Vale, Victoria
Size: 4 bedrooms, 2 bathrooms
Year completed: 2016
Architects: FIGR
Builder: Grundella Constructions
“Their original design had very poor natural light, a small kitchen, poky bedrooms,” says Grundy. “It was a typical ‘wedding cake’ profile renovation, where they slap another level on top – set in from both sides.”