Building Components
The Perfect Spot for Your Kitchen Sink and Cooktop
These two key kitchen elements will determine your layout. Here, UK designers reveal how to get their locations right
Should your sink – assuming you’ll have just one – overlook the yard? (And what if it can’t?) Can a cooktop go under a window? And what are the pros and cons for positioning either item in a kitchen island? These questions and more are answered by our expert panel of UK-based designers, so read on.
Which questions should you ask yourself to help determine the best positions?
Renovating your kitchen? Find a specialised kitchen designer near you, browse images of their work and read reviews from previous clients
- “Is the room open-plan and used for living and entertaining?” says Hannah Raven of Raven Kitchen Design. “If so, then I would always try to keep the sink further away from the social part of the room. This way, any dirty dishes that pile up won’t be in full view of your guests.”
- Are you prepared to shift existing plumbing? “If clients don’t want the extra work of changing where the plumbing is,” says Raven, “then it would be best to position the sink where it was in the previous kitchen.”
- Will there be sufficient space around the stove? “With the new technology of cooktops, with downdraft hoods built-in, the possibilities of where you can position your cooktop are far less restricted, but I would always aim to leave enough benchtop space either side for pan handles and prep space.”
Renovating your kitchen? Find a specialised kitchen designer near you, browse images of their work and read reviews from previous clients
Which are the most-popular locations and why?
Kitchen island. “A lot of customers ask to have both the cooktop and sink on the island, so they can, if possible, look out toward their garden or out into the view of the room,” says Raven.
Sink in front of a window. “This is a popular option where possible,” says Raven. “It’s nice to have a view outside while doing the dishes, rather that staring at a wall. Having a window also means there wouldn’t be any wall units above the sink. These can feel too ‘in your face,’ making for an uncomfortable place to work.”
Sink on the back wall and cooktop on the island. “This way creates a cleaning and a cooking zone and is my preferred option,” Raven continues. “It creates a space for cooking and prep and a space for used items and cleaning.”
Dorsch agrees that cooktops can work well on an island. “Or in a unit facing the dining table or other spaces adjacent,” she adds. “This location can create a very social aspect of cooking while entertaining or can enable you to watch the children at the same time.”
Dorsch also advises considering a sink location with easy access to the dining area for table clearing. “It should also be surrounded by surfaces that can withstand water stains and spillage from washing-up,” she adds.
Kitchen island. “A lot of customers ask to have both the cooktop and sink on the island, so they can, if possible, look out toward their garden or out into the view of the room,” says Raven.
Sink in front of a window. “This is a popular option where possible,” says Raven. “It’s nice to have a view outside while doing the dishes, rather that staring at a wall. Having a window also means there wouldn’t be any wall units above the sink. These can feel too ‘in your face,’ making for an uncomfortable place to work.”
Sink on the back wall and cooktop on the island. “This way creates a cleaning and a cooking zone and is my preferred option,” Raven continues. “It creates a space for cooking and prep and a space for used items and cleaning.”
Dorsch agrees that cooktops can work well on an island. “Or in a unit facing the dining table or other spaces adjacent,” she adds. “This location can create a very social aspect of cooking while entertaining or can enable you to watch the children at the same time.”
Dorsch also advises considering a sink location with easy access to the dining area for table clearing. “It should also be surrounded by surfaces that can withstand water stains and spillage from washing-up,” she adds.
Where should a sink and stove be in relation to each other?
Both Raven and Dorsch are ready with a rule-of-thumb measurement to help answer this one. “As long as there’s a minimum of [60 centimetres] between them, and sufficient space next to each, then having the sink and cooktop near one another is useful,” says Dorsch.
Specifically, Raven highlights, you’ll need space around the stove for pan handles and food prep. “If the sink and cooktop were separate to each other,” she adds, “I’d still make sure they’re within a couple of steps of each other – for transferring pans of hot water, for example.”
“When cooking, it’s also handy to have a sink nearby to be able to dispose of utensils no longer needed, as well as putting the pan into the sink once finished,” says Dorsch. Where space allows, she also favours designing in a larger and a smaller sink.
Both Raven and Dorsch are ready with a rule-of-thumb measurement to help answer this one. “As long as there’s a minimum of [60 centimetres] between them, and sufficient space next to each, then having the sink and cooktop near one another is useful,” says Dorsch.
Specifically, Raven highlights, you’ll need space around the stove for pan handles and food prep. “If the sink and cooktop were separate to each other,” she adds, “I’d still make sure they’re within a couple of steps of each other – for transferring pans of hot water, for example.”
“When cooking, it’s also handy to have a sink nearby to be able to dispose of utensils no longer needed, as well as putting the pan into the sink once finished,” says Dorsch. Where space allows, she also favours designing in a larger and a smaller sink.
What are the considerations for putting a cooktop or a sink in a kitchen island?
“Ideally, you’d want a [275 to 300-centimetre-long] island to be able to put both a sink and a cooktop on it,” says Raven. She adds that the associated units for each must also be taken into account – a dishwasher near the sink, for example, as well as the potential addition of plumbing and electrical supplies.
Ventilation and range hood requirements are also key for a cooktop, whether this be a ceiling hood, where you need to consider the direction of the ceiling joists, or a downdraft range hood, where you need to be sure you can place ducting beneath the floor.
“Ideally, you’d want a [275 to 300-centimetre-long] island to be able to put both a sink and a cooktop on it,” says Raven. She adds that the associated units for each must also be taken into account – a dishwasher near the sink, for example, as well as the potential addition of plumbing and electrical supplies.
Ventilation and range hood requirements are also key for a cooktop, whether this be a ceiling hood, where you need to consider the direction of the ceiling joists, or a downdraft range hood, where you need to be sure you can place ducting beneath the floor.
“You may also want to consider the depth of the island,” says Raven, particularly where the cooktop is concerned. “If on your island you have breakfast-bar seating, and especially with children, you’d want to make sure there was enough depth between the back of the cooktop and the seating area. Ideally, you’d position breakfast-bar seating away from the cooktop.”
“Also consider the heat or grease splashing where small children may be sitting,” says Dorsch.
“If you’re putting a sink into the island, you always have to expect it to be used as a bit of a dumping ground for dirty cups and plates,” she adds. “A nice way to incorporate drying space for these items is to consider having drainage grooves cut into the benchtop. This way, it’s much more pleasing to the eye than a drainage rack. Having a dishwasher nearby will also help.”
“Also consider the heat or grease splashing where small children may be sitting,” says Dorsch.
“If you’re putting a sink into the island, you always have to expect it to be used as a bit of a dumping ground for dirty cups and plates,” she adds. “A nice way to incorporate drying space for these items is to consider having drainage grooves cut into the benchtop. This way, it’s much more pleasing to the eye than a drainage rack. Having a dishwasher nearby will also help.”
Should a sink always have a view of the garden if feasible?
“It’s nice where possible,” says Raven. “We often have designs where there isn’t a window view into a garden but bi-fold doors, so the sink can’t face the garden.” In this instance, Raven says she might suggest a mirror splashback so the garden can be reflected, as seen here.
“Typically, it’s practical to place a sink near a window,” says Dorsch. “The sill allows extra depth and can offer a neat store for small herb pots and some dishwashing liquid. However, we’d consider the view and location of the window in the space and the overall shape of the room.” For example, some windows may overlook an exterior wall or passage rather than a tranquil garden.
Dorsch adds that if you do have a beautiful view, while she’d always design the room to make the most of this, the view could lend itself to a relaxing window seat more than a sink.
“It’s nice where possible,” says Raven. “We often have designs where there isn’t a window view into a garden but bi-fold doors, so the sink can’t face the garden.” In this instance, Raven says she might suggest a mirror splashback so the garden can be reflected, as seen here.
“Typically, it’s practical to place a sink near a window,” says Dorsch. “The sill allows extra depth and can offer a neat store for small herb pots and some dishwashing liquid. However, we’d consider the view and location of the window in the space and the overall shape of the room.” For example, some windows may overlook an exterior wall or passage rather than a tranquil garden.
Dorsch adds that if you do have a beautiful view, while she’d always design the room to make the most of this, the view could lend itself to a relaxing window seat more than a sink.
Where should you avoid putting a cooktop?
“Don’t position it in front of a window,” says Williams, who warns that grease and grime will build up on the window.
Dorsch also cautions to consider potential clashes with nearby doors that might open into the stove area, and says cooktops should either be above a storage base unit or an oven, not above other appliances.
Browse more stunning images of kitchens to inspire your own
“Don’t position it in front of a window,” says Williams, who warns that grease and grime will build up on the window.
Dorsch also cautions to consider potential clashes with nearby doors that might open into the stove area, and says cooktops should either be above a storage base unit or an oven, not above other appliances.
Browse more stunning images of kitchens to inspire your own
Where would you avoid putting a sink?
“I wouldn’t position one on the end of a run of units,” says Raven. “I’d always try to have benchtop space either side of a sink for clean and dirty dishes.”
Dorsch agrees and says she’d avoid positioning a sink against a wall if there was somewhere else for it to go. “The location of a sink should also not be too far away from the dishwasher, as you want to be able to transfer things across easily.”
“I wouldn’t say I have a golden rule for places not to put a sink,” says Williams. “However, it is one of the messiest areas of the kitchen, so if you’re going to make it a visual feature in the centre of the design – the island for instance – then you’re shining a spotlight on the area where you pile all the dirty plates. That’s not to say you shouldn’t do this, but this practical implication needs to be considered when making the decision.”
“I wouldn’t position one on the end of a run of units,” says Raven. “I’d always try to have benchtop space either side of a sink for clean and dirty dishes.”
Dorsch agrees and says she’d avoid positioning a sink against a wall if there was somewhere else for it to go. “The location of a sink should also not be too far away from the dishwasher, as you want to be able to transfer things across easily.”
“I wouldn’t say I have a golden rule for places not to put a sink,” says Williams. “However, it is one of the messiest areas of the kitchen, so if you’re going to make it a visual feature in the centre of the design – the island for instance – then you’re shining a spotlight on the area where you pile all the dirty plates. That’s not to say you shouldn’t do this, but this practical implication needs to be considered when making the decision.”
Your turn
Where did you place your sink and cooktop in your kitchen and how well does it work? Tell us in the Comments below, like this story, save the images for inspiration, and join the renovation conversation.
More
Have you seen this year’s most-popular kitchens so far? Fell in love with them here with this story: What the 10 Most-Saved Kitchens This Year Tell Us
Where did you place your sink and cooktop in your kitchen and how well does it work? Tell us in the Comments below, like this story, save the images for inspiration, and join the renovation conversation.
More
Have you seen this year’s most-popular kitchens so far? Fell in love with them here with this story: What the 10 Most-Saved Kitchens This Year Tell Us



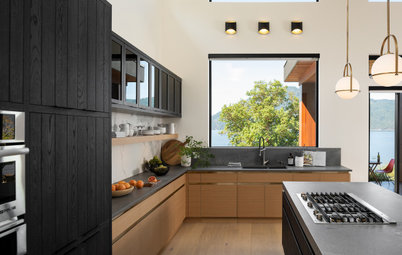
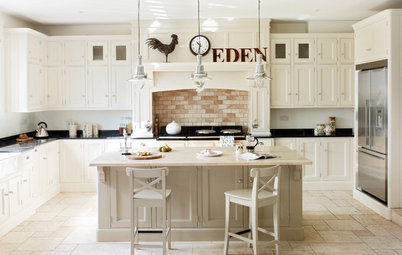
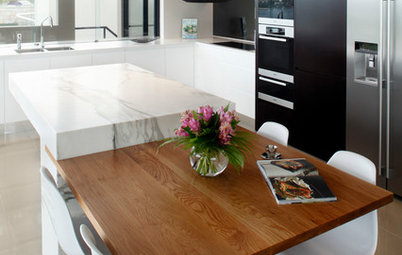
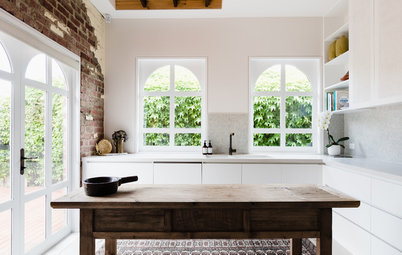
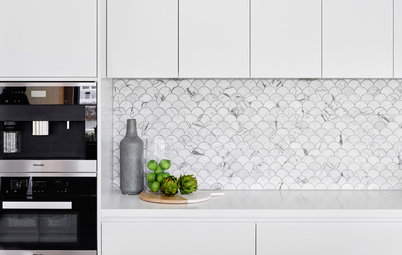
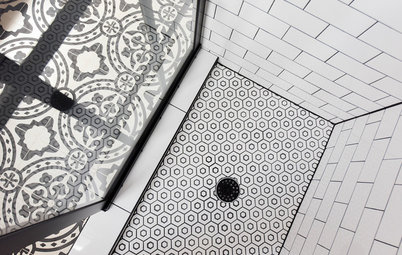
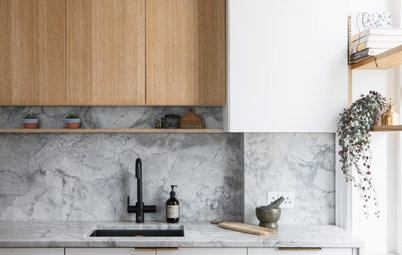
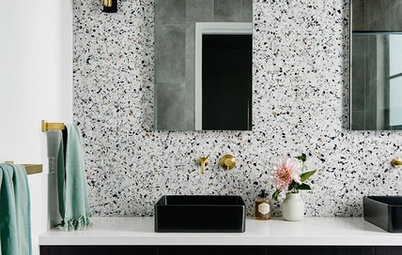
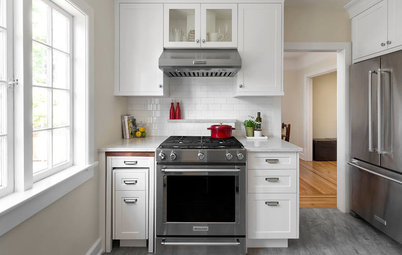
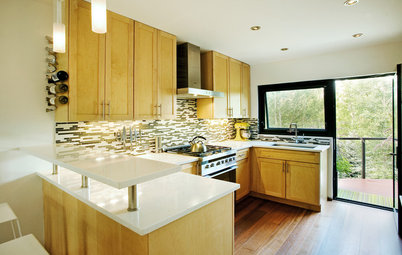
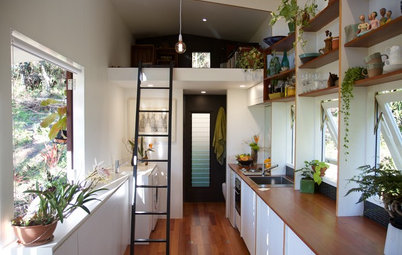
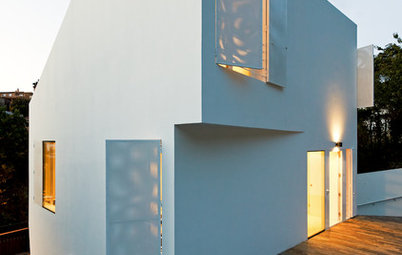
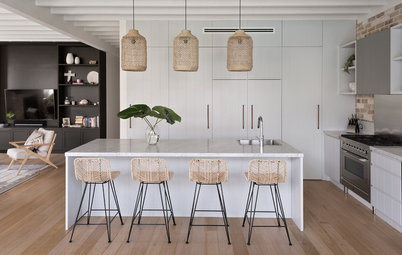
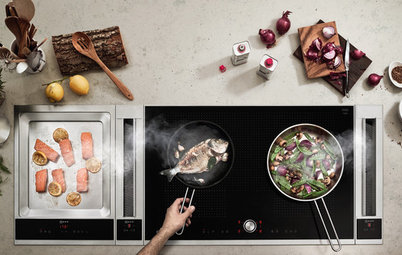
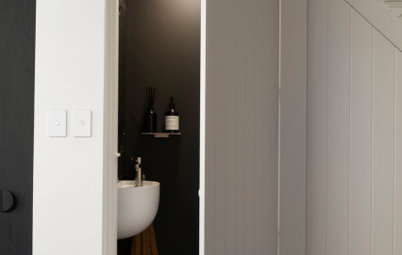
“The locations of the cooktop and sink form some of the defining considerations for any design, along with storage – including chilled – and prep area,” says Dale Williams of Kettle Co Kitchens. “The positioning of these four items can impact not just on how efficient the kitchen is to use, but also on the whole feel and aesthetic of the room.”
“The kitchen triangle concept stipulates the sink, stove and fridge should be located in a triangle with nothing interrupting the flow from one to another,” says Claudia Dorsch of Claudia Dorsch Interior Design. “This is still a useful idea – circulation and traffic flow in any room is important to bear in mind – but in addition to that, we consider the size, shape, proportion and period style of the property, as well as the client lifestyle and circumstances of using the space. A family of five will have different demands on their kitchen from a single occupant.”
“Our job as designers is to help clients identify how they want to use their kitchen,” says Willams. “For example, if a customer’s priority is to have a space to entertain in, then we will suggest positioning key elements to be forward-facing, so the cook can easily interact with guests.”