Architecture
This is What Happens When Architects Build a Gingerbread City
Read how designers built load-bearing cookie-and-sugar walls for London’s 2019 Museum of Architecture's Gingerbread City
Architecture and engineering firm Eckersley O’Callaghan already had its inspiration when it signed on to participate in London’s annual Gingerbread City event this year. The firm was part of the visionary team behind the dramatic glass Steve Jobs Theatre at Apple’s Californian headquarters… but this time, their London creation was constructed of gingerbread, lollies and icing.
Hendry and her colleagues are among the more than 100 architects and designers participating in this year’s Gingerbread City. The event is put on by London’s Museum of Architecture to spark conversations about architecture and urban planning – and, this year, to establish a grant-giving fund for projects that serve the public.
For the 2019 miniature city, participating design professionals created five bridges, a ferry terminal, high-rise buildings, houses, a university, a stadium, a moving train and a selection of London landmarks, all built entirely of gingerbread and lollies. Working around a theme of transport and how people will move through cities of the future, the architects and designers also incorporated details such as sustainable mixed-use buildings and converted power stations.
Future Home: How We’ll be Living in 10 Years’ Time
Future Home: How We’ll be Living in 10 Years’ Time
Attention to delicious detail
This is the fourth year the Museum of Architecture has hosted Gingerbread City. With the 2019 focus on innovative transportation and sustainability, participants included features that emphasise forward-thinking design.
This is the fourth year the Museum of Architecture has hosted Gingerbread City. With the 2019 focus on innovative transportation and sustainability, participants included features that emphasise forward-thinking design.
The city’s Gingerbread Waterfront, for instance, includes natural features aimed at promoting water-based transit. In the Connected Quarter, a variety of housing types aims to reflect a diverse population of residents.
The Research and University District is made up of research institutions, a university and a museum dedicated to the history of travel. The Sustainable Quarter lives up to its name as well: industrial buildings along the harbour have been repurposed as housing.
The Research and University District is made up of research institutions, a university and a museum dedicated to the history of travel. The Sustainable Quarter lives up to its name as well: industrial buildings along the harbour have been repurposed as housing.
London architecture and planning firm Tibbalds Planning and Urban Design was tasked with creating the city’s master plan this year. “It prompts questions about the many things that designers and placemakers have to deal with in creating interesting places that work for those that use them,” says Hilary Satchwell, Tibbalds director, in a release. “Fast, fun, edible urbanism is a great way into some important discussions about the value of place.”
21 Adorable Christmas Decorating Ideas
21 Adorable Christmas Decorating Ideas
The process
Architect Farran Keenan of London firm AWW says her team took a methodical approach to its gingerbread submission. Its brief was to design a residence with a London-style theme.
Looking to its own London Bridge-based offices for inspiration, the team named its gingerbread plot Candy Cane Wharf and filled it with a mono-pitch structure glazed in peppermint and industrial details including dockside cranes and sustainable features. An urban rooftop farm or garden was added early on in the development stage.
Architect Farran Keenan of London firm AWW says her team took a methodical approach to its gingerbread submission. Its brief was to design a residence with a London-style theme.
Looking to its own London Bridge-based offices for inspiration, the team named its gingerbread plot Candy Cane Wharf and filled it with a mono-pitch structure glazed in peppermint and industrial details including dockside cranes and sustainable features. An urban rooftop farm or garden was added early on in the development stage.
Using different tools to create the appearance of brickwork on the gingerbread took longer than Keenan and her team anticipated. They batch-tested gingerbread and compared different mixes before choosing their construction methods.
Why Not Start a New Holiday Tradition This Year?
Why Not Start a New Holiday Tradition This Year?
“Gingerbread as a modelling medium is unpredictable,” says Keenan. “The mix ratio must be consistent for each batch, with the same conditions – so the same oven and temperature. It was a science experiment for the first few batches.”
Tuck in! Traditional Festive Feasts From Around the World
Tuck in! Traditional Festive Feasts From Around the World
Tips for aspiring baker builders
The Museum of Architecture will offer gingerbread-house-making workshops for the public throughout the exhibition. For those who aren’t able to attend, Keenan and Hendry offer their own insights.
Planning ahead is key, Hendry says. The design and logistics can be trickier than you think, but gingerbread construction can also be a great way to practice creative problem solving.
The Museum of Architecture will offer gingerbread-house-making workshops for the public throughout the exhibition. For those who aren’t able to attend, Keenan and Hendry offer their own insights.
Planning ahead is key, Hendry says. The design and logistics can be trickier than you think, but gingerbread construction can also be a great way to practice creative problem solving.
Keenan echoed those sentiments but also encouraged aspiring baker-builders to relax and have fun celebrating the season. “First and foremost, enjoy it!” she says. “Experiment with design and structure, and don’t forget to sample the materials.”
Your turn
Do you celebrate Christmas and the holiday season with a special tradition? Tell us in the Comments below, like this story, save the images for edible inspiration, and join the conversation.
More
Need some festive-themed inspiration? Read 10 of the Best Gifts for Holiday Party Hosts
Your turn
Do you celebrate Christmas and the holiday season with a special tradition? Tell us in the Comments below, like this story, save the images for edible inspiration, and join the conversation.
More
Need some festive-themed inspiration? Read 10 of the Best Gifts for Holiday Party Hosts





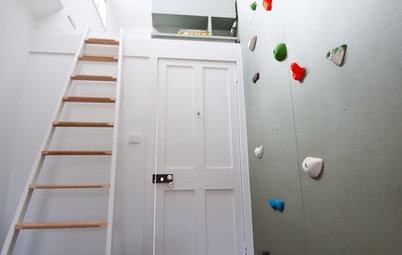

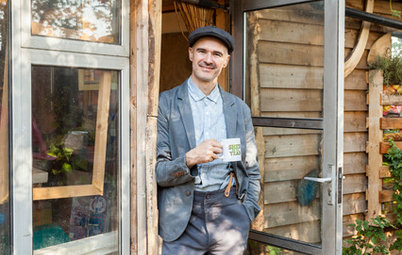
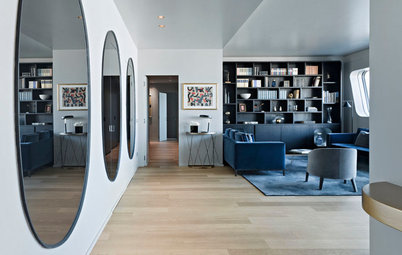
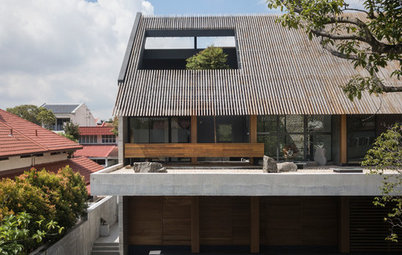
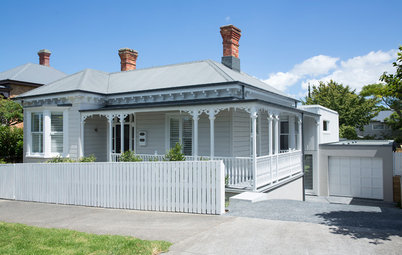
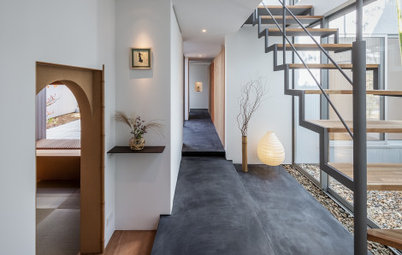
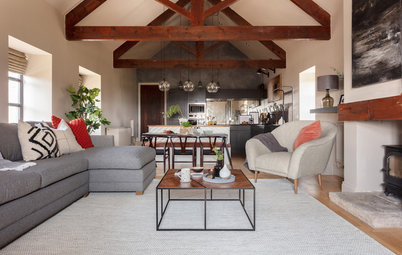

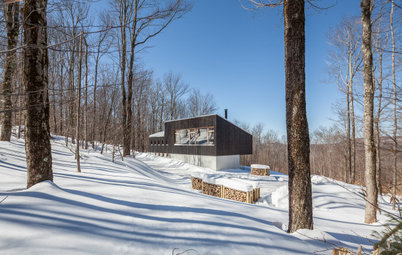
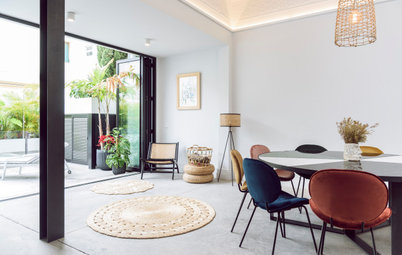
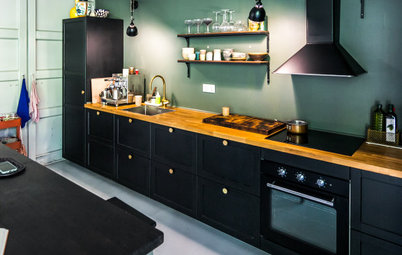
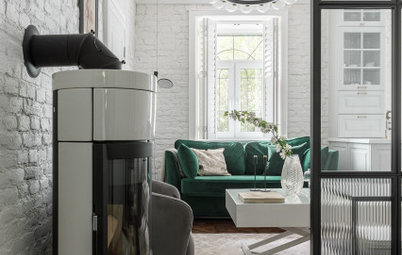
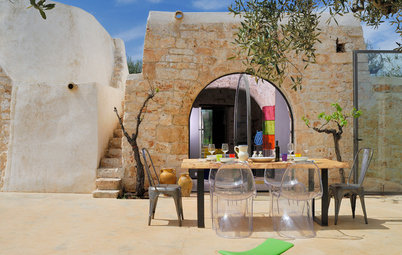
“Our biggest challenge was making the ‘glass’ – boiled sweets – structural wall strong enough to hold the roof and keep shape throughout the duration of the exhibition,” says Ailish Hendry, Eckersley O’Callaghan’s business development coordinator. “We also found it hard to make intricate icing decorations at such a small scale.”
Find an architect near you on Houzz to create your dream home