UK Granny Flat Tour: A Garden Pavilion With Flexible Added Space
This new garden room, designed to blend into its landscape, created a playroom, guest suite and summer entertaining area
“We didn’t want to create something that really stood out,” says Ellen Sacks-Jones, the architect who designed this beautiful building at the end of her clients’ garden in London, UK. When the owners – or their neighbours – look out of their windows, it was important “they see something that looks as if it belongs in the garden”.
As such, the granny flat-like structure – which contains a living room/bedroom, shower and kitchenette and sits at the end of the owners’ long, thin garden – has a green roof and is clad in larch battens, meaning it almost disappears into the landscape.
As such, the granny flat-like structure – which contains a living room/bedroom, shower and kitchenette and sits at the end of the owners’ long, thin garden – has a green roof and is clad in larch battens, meaning it almost disappears into the landscape.
“It’s also intended to be used as a garden room for the whole family at parties or barbecues, to give them some indoor space,” says Sacks-Jones.
She explains that the layout of the main house makes this an especially valuable addition: the owners’ home has its entrance on the upper-ground floor and the kitchen on the lower-ground floor level. “The connection between the kitchen and garden isn’t that great,” she says. “This gave us the opportunity to create a space that was much better integrated with the garden and on the same level.”
Thinking of renovating? Find an architect near you on Houzz who can reveal what’s possible on your site
She explains that the layout of the main house makes this an especially valuable addition: the owners’ home has its entrance on the upper-ground floor and the kitchen on the lower-ground floor level. “The connection between the kitchen and garden isn’t that great,” she says. “This gave us the opportunity to create a space that was much better integrated with the garden and on the same level.”
Thinking of renovating? Find an architect near you on Houzz who can reveal what’s possible on your site
The cottage-style garden was landscaped at the same time, as the owners had already hired a UK-based garden designer, Jack Wallington. “There was no particular brief in terms of the room’s aesthetic, but the clients did want it to feel like a building integrated into the garden,” says Sacks-Jones.
The garden designer was key to the project. “The planting is so lovely – soft and natural. We worked closely with Jack to blend the two projects,” she says. “Often, the money runs out on projects for the landscaping and it gets done a year or so later – this project just goes to show how integral and important the landscaping is.”
The garden designer was key to the project. “The planting is so lovely – soft and natural. We worked closely with Jack to blend the two projects,” she says. “Often, the money runs out on projects for the landscaping and it gets done a year or so later – this project just goes to show how integral and important the landscaping is.”
The garden is very long and thin. This picture is taken from one of the home’s upstairs windows and shows the back half and the wiggly paths Wallington created to lead to the pavilion.
The building is clad with larch battens fixed thin end out, rather than flat, like fins. It gives a contemporary appearance to the exterior without making it stand out against the planting.
What looks like a three-part sliding door is, in fact, one door made from three panes of glass. The whole structure slides into a pocket door to disappear. “It’s wonderful and it feels as if you’re in the garden when it’s fully open,” says Sacks-Jones.
From above, the green roof is clearly visible. “The building is not only visible from the owners’ house, but also from neighbouring properties. We didn’t want anyone to look out and see a big, grey roof,” says Sacks-Jones.
It is a sedum roof, which is particularly suitable, as Sacks-Jones didn’t have much height to play with. “It’s mainly succulents and has brown/green tones,” she says. A skylight can be seen here, too, which brings light into the back of the building.
The building is clad with larch battens fixed thin end out, rather than flat, like fins. It gives a contemporary appearance to the exterior without making it stand out against the planting.
What looks like a three-part sliding door is, in fact, one door made from three panes of glass. The whole structure slides into a pocket door to disappear. “It’s wonderful and it feels as if you’re in the garden when it’s fully open,” says Sacks-Jones.
From above, the green roof is clearly visible. “The building is not only visible from the owners’ house, but also from neighbouring properties. We didn’t want anyone to look out and see a big, grey roof,” says Sacks-Jones.
It is a sedum roof, which is particularly suitable, as Sacks-Jones didn’t have much height to play with. “It’s mainly succulents and has brown/green tones,” she says. A skylight can be seen here, too, which brings light into the back of the building.
These plans of the new building and garden, before (top) and after (below), explain the space.
Inside the building, the layout is open-plan, with a TV, games and seating area that converts into a sleeping space when required. Towards the back is a kitchenette and the shower.
Just visible here, too – at the back right-hand corner of the plan – is a little cut-out to allow for a neighbour’s existing lime tree. “It’s actually worked out really nicely, because it created a tiny courtyard, which is lit and planted and lovely to look out over from inside,” says Sacks-Jones. “The space is accessible from inside through a window, but only for maintenance.”
Inside the building, the layout is open-plan, with a TV, games and seating area that converts into a sleeping space when required. Towards the back is a kitchenette and the shower.
Just visible here, too – at the back right-hand corner of the plan – is a little cut-out to allow for a neighbour’s existing lime tree. “It’s actually worked out really nicely, because it created a tiny courtyard, which is lit and planted and lovely to look out over from inside,” says Sacks-Jones. “The space is accessible from inside through a window, but only for maintenance.”
Sacks-Jones incorporated this oriel window seat – a type of protruding bay window – to enhance the inside/outside feel. “It overhangs a planted area, so you feel as if you’re part of the garden when sitting in it,” she says. “The planting will mature over time and make this an even more lush space to sit.”
Here’s the window seat as seen from inside. “We made the ledge deep enough to be comfortable,” says Sacks-Jones. “The owners usually have cushions on it, so you can sit and read there. Anywhere you look in this space, there’s a sense of the garden.”
This shot looking from inside the garden room back to the main house shows how the large, three-panel door slides out of sight to open up the whole space to the exterior.
You can also see the interior finish here. “We didn’t want it to be too pristine,” says Sacks-Jones. “We wanted the inside to feel like a garden building rather than plastered and painted.” As such, she chose birch ply cladding for the walls and articulated the ceiling beams.
You can also see the interior finish here. “We didn’t want it to be too pristine,” says Sacks-Jones. “We wanted the inside to feel like a garden building rather than plastered and painted.” As such, she chose birch ply cladding for the walls and articulated the ceiling beams.
“At end of the job, the clients asked for some help with the interior decor,” says Sacks-Jones. This sketch was part of that. “We drew in a casual arrangement of rugs and some of the kids’ artworks to make this feel more informal as a space – more garden-y – and lots of green and lots of plants against the back wall,” she says.
This is the living/TV/games area, which can also become a bedroom for guests. There’s a pool table just behind where this photo was taken, visible in an earlier shot.
“There’s a plan to build birch ply joinery along the back wall to make the TV bench more in keeping and discreet,” says Sacks-Jones.
“There’s a plan to build birch ply joinery along the back wall to make the TV bench more in keeping and discreet,” says Sacks-Jones.
Here, you can just glimpse an operable window on the left – this is the one that overlooks the tiny cut-out area, which has been planted to create a green view. “The window also provides cross-ventilation in the building,” says Sacks-Jones.
Browse beautifully designed granny flats in Australian homes
Browse beautifully designed granny flats in Australian homes
An idea that came from the homeowners was the mirrored panel behind the bar in the kitchenette. “It means you still see the garden when facing into the space,” says Sacks-Jones.
There’s electric underfloor heating beneath the linoleum flooring. The building is supplied with electricity, wifi, water and waste, but not gas. All the services are contained in one trench that had to be dug along the full length of the garden. The lighting is all wifi-controlled from the main house. “It means it can be lit up, so you’re not walking down there in the dark,” says Sacks-Jones.
There’s electric underfloor heating beneath the linoleum flooring. The building is supplied with electricity, wifi, water and waste, but not gas. All the services are contained in one trench that had to be dug along the full length of the garden. The lighting is all wifi-controlled from the main house. “It means it can be lit up, so you’re not walking down there in the dark,” says Sacks-Jones.
The kitchen, made in birch ply by the builder, is small but fully functional, with an induction stove, an oven, a small dishwasher, a small fridge under the bench and storage in the cabinet at the end. “It’s perfect for summer parties,” says Sacks-Jones.
The benchtop is Corian and the grey doors are melamine-faced birch ply. The skylight brings natural light to this area.
The benchtop is Corian and the grey doors are melamine-faced birch ply. The skylight brings natural light to this area.
This door, at the other end of the kitchen, leads to the shower. “It’s called a jib door,” says Sacks-Jones. “It has no architrave – the idea again was to keep it simple, but also quite subtle.”
The building at night shows the minimal external lighting. “It’s just enough so you can see it from the house and it gives a focus to the end of the garden,” says Sacks-Jones.
Your turn
What do you like most about this garden room? Share your thoughts in the Comments below. And if you liked this story, give it a thumbs up, save your favourite images and join the conversation.
More
Want to see more great British design? You’ll love this UK Houzz Tour: A Dated Victorian House Revamped for Modern Living
Your turn
What do you like most about this garden room? Share your thoughts in the Comments below. And if you liked this story, give it a thumbs up, save your favourite images and join the conversation.
More
Want to see more great British design? You’ll love this UK Houzz Tour: A Dated Victorian House Revamped for Modern Living




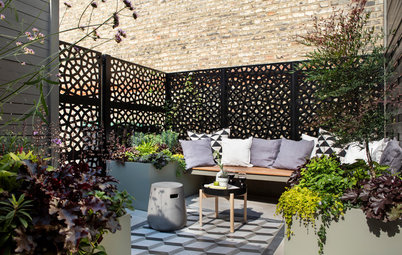
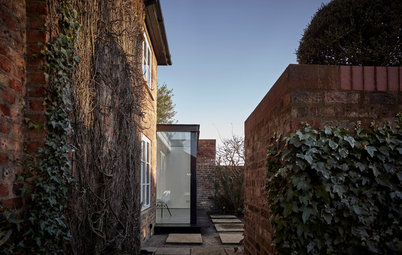
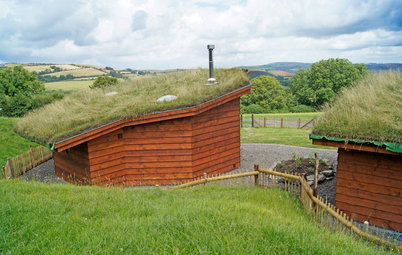
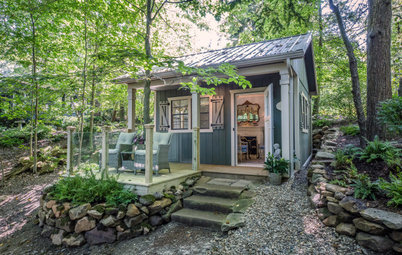
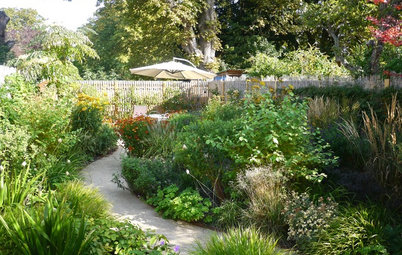
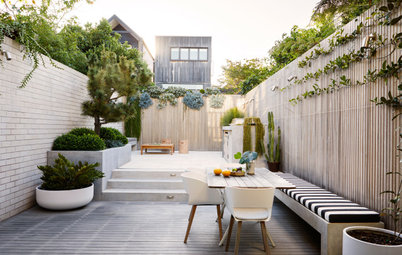
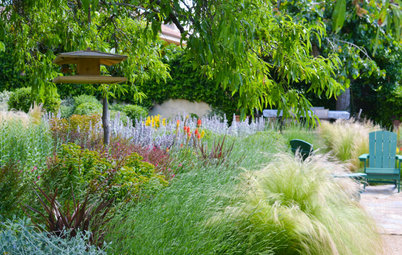
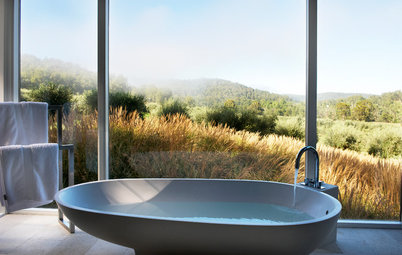
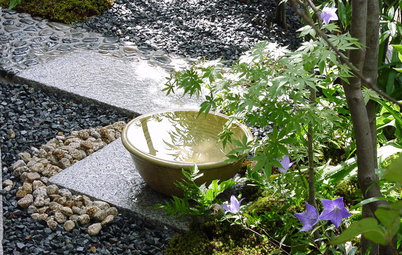
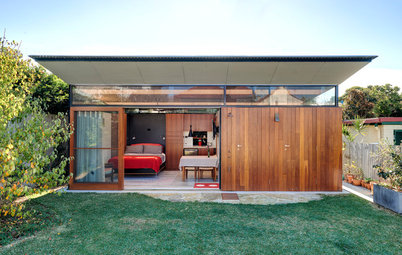
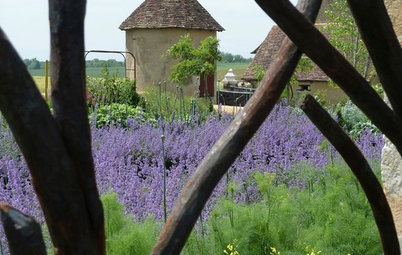
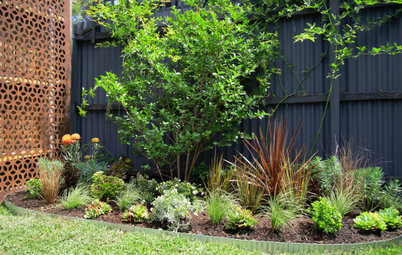
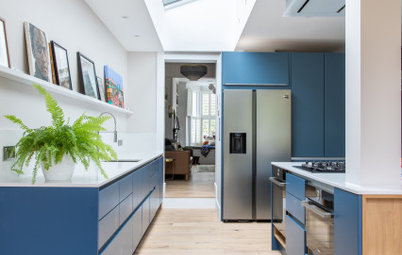
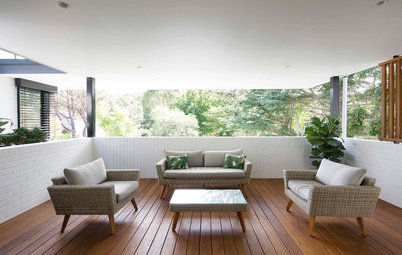
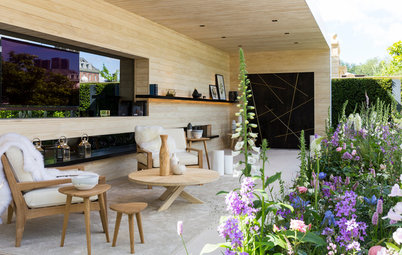
Who lives here: A family with three primary school-aged children and a dog
Location: Clapham, south London
Property: A Victorian terraced house
Room dimensions: Approximately 8 x 6 metres
Designer: Ellen Sacks-Jones of Matthew Giles Architects
Photos by Logan Irvine-MacDougall
“The clients had this bit of unloved space at the end of their garden that kicks out, and our brief was two-fold,” says Sacks-Jones. “[Firstly, we were asked] to make the most of this bit of the garden, so it didn’t just peter away – especially as the owner really loves gardening – and also to create extra family space, where the kids can hang out.”
The new room also functions as an occasional guest room, with a seating area that converts into a sleeping space. There’s a shower and a small kitchen, plus a games table and TV for the children, and extra storage space.