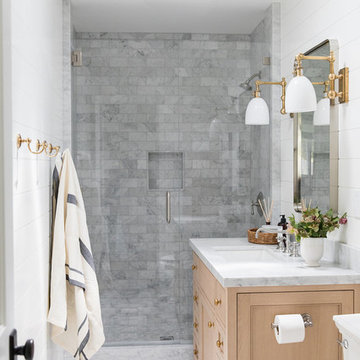3/4 Bathroom Design Ideas
Refine by:
Budget
Sort by:Popular Today
21 - 40 of 125,381 photos
Item 1 of 3

Our clients had been in their home since the early 1980’s and decided it was time for some updates. We took on the kitchen, two bathrooms and a powder room.
This petite master bathroom primarily had storage and space planning challenges. Since the wife uses a larger bath down the hall, this bath is primarily the husband’s domain and was designed with his needs in mind. We started out by converting an existing alcove tub to a new shower since the tub was never used. The custom shower base and decorative tile are now visible through the glass shower door and help to visually elongate the small room. A Kohler tailored vanity provides as much storage as possible in a small space, along with a small wall niche and large medicine cabinet to supplement. “Wood” plank tile, specialty wall covering and the darker vanity and glass accents give the room a more masculine feel as was desired. Floor heating and 1 piece ceramic vanity top add a bit of luxury to this updated modern feeling space.
Designed by: Susan Klimala, CKD, CBD
Photography by: Michael Alan Kaskel
For more information on kitchen and bath design ideas go to: www.kitchenstudio-ge.com

Designed by Banner Day Interiors, these minty green bathroom tiles in a subway pattern add just the right pop of color to this classic-inspired shower. Sample more handmade colors at fireclaytile.com/samples
TILE SHOWN
4x8 Tiles in Celadon

Our clients are eclectic so we wanted to mix styles in their master bathroom. The traditional plumbing fixtures, modern glass panel door, traditional countertop (marble), modern style vanity, eclectic floor, industrial light, and the mid-century modern mirror all work together to make just the right balance of eclectic.

The owners of this small condo came to use looking to add more storage to their bathroom. To do so, we built out the area to the left of the shower to create a full height “dry niche” for towels and other items to be stored. We also included a large storage cabinet above the toilet, finished with the same distressed wood as the two-drawer vanity.
We used a hex-patterned mosaic for the flooring and large format 24”x24” tiles in the shower and niche. The green paint chosen for the wall compliments the light gray finishes and provides a contrast to the other bright white elements.
Designed by Chi Renovation & Design who also serve the Chicagoland area and it's surrounding suburbs, with an emphasis on the North Side and North Shore. You'll find their work from the Loop through Lincoln Park, Skokie, Evanston, Humboldt Park, Wilmette, and all of the way up to Lake Forest.
For more about Chi Renovation & Design, click here: https://www.chirenovation.com/
To learn more about this project, click here: https://www.chirenovation.com/portfolio/noble-square-bathroom/

Beautiful blue and white long hall bathroom with double sinks and a shower at the end wall. The light chevron floor tile pattern adds subtle interest and contrasts with the dark blue vanity. The classic white marble countertop is timeless. The accent wall of blue tile at the back wall of the shower add drama to the space. Tile from Wayne Tile in NJ.
Square white window in shower brings in natural light that is reflected into the space by simple rectangular mirrors and white walls. Above the mirrors are lights in silver and black.

Mid century modern bathroom. Calm Bathroom vibes. Bold but understated. Black fixtures. Freestanding vanity.

Small family bathroom had window added for light source, and 5.5' clawfoot tub from Vintage Tub & Bath with shower ring. Wall hooks and ceiling fixture from Rejuvenation. Shower curtains and rugs from Hearth & Home at Target. White wainscoting with black chair rail.
3/4 Bathroom Design Ideas
2














