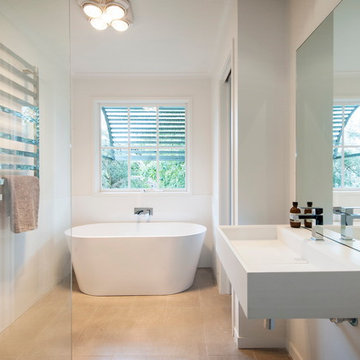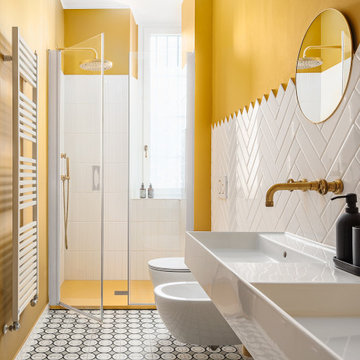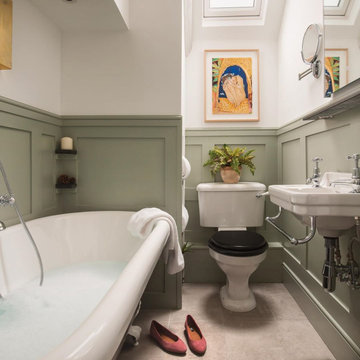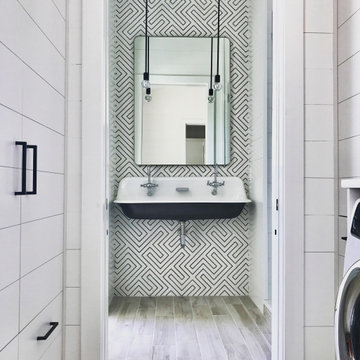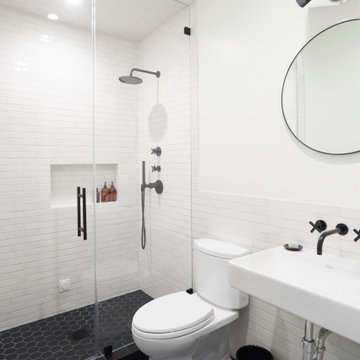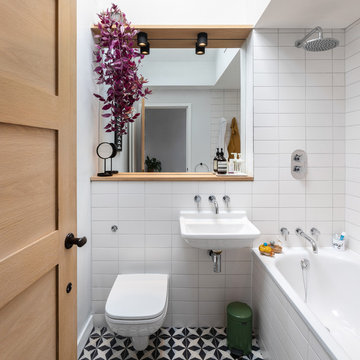3/4 Bathroom Design Ideas with a Wall-mount Sink
Refine by:
Budget
Sort by:Popular Today
1 - 20 of 5,822 photos
Item 1 of 3

The new secondary bathroom is a very compact and efficient layout that shares the extra space provided by stepping the rear additions to the boundary. Behind the shower is a small shed accessed from the back deck, and the media wall in the living room takes a slice out of the space too.
Plentiful light beams down through the Velux and the patterned wall tiles provide a playful backdrop to a simple black, white & timber pallete.
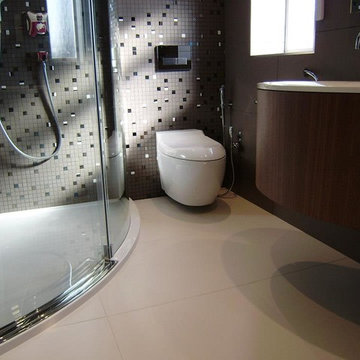
Recently completed by Reflections Studio, this bathroom uses Burgbad furniture from Germany, the basin is unique with the hidden waste system that makes it appear seamless. Large format wall tiling was used to create a feeling of more space in the small en-suite (a key design principle for smaller rooms) with a earth tone charcoal grey complimented with a feature hand cut mosaic backwall featuring glass and mirror elements.

Proyecto realizado por Meritxell Ribé - The Room Studio
Construcción: The Room Work
Fotografías: Mauricio Fuertes

At this place, there was a small hallway leading to the kitchen on the builder's plan. We moved the entrance to the living room and it gave us a chance to equip the bathroom with a shower.
We design interiors of homes and apartments worldwide. If you need well-thought and aesthetical interior, submit a request on the website.

Small contemporary shower room for a loft conversion in Walthamstow village. The blue vertical tiles mirror the blue wall panelling in the office/guestroom adjacent to the shower room.
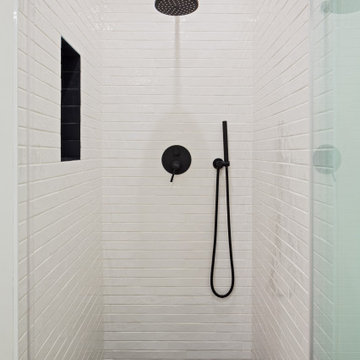
Originally hosting only 1 huge bathroom this design was not sufficient for our clients which had difference of opinion of how they wish their personal bathroom should look like.
Dividing the space into two bathrooms gave each one of our clients the ability to receive a fully personalized design.
Husband's bathroom is a modern farmhouse design with a wall mounted sink, long narrow subway tile on the walls and wood looking tile for the floors.
a large recessed medicine cabinet with built-in light fixtures was installed with a large recessed niche under it for placing all the items that usually are placed on the counter.
The wall mounted toilet gives a nice clean look and a modern touch.

This Project was so fun, the client was a dream to work with. So open to new ideas.
Since this is on a canal the coastal theme was prefect for the client. We gutted both bathrooms. The master bath was a complete waste of space, a huge tub took much of the room. So we removed that and shower which was all strange angles. By combining the tub and shower into a wet room we were able to do 2 large separate vanities and still had room to space.
The guest bath received a new coastal look as well which included a better functioning shower.
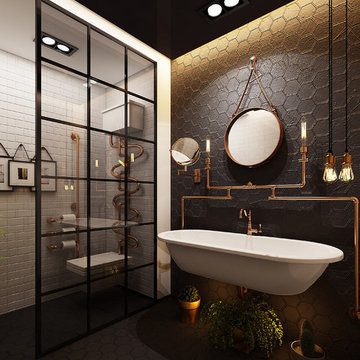
Exposed piping is coming back in a big way. Give your bathroom a modern industrial feel with this trending look!
3/4 Bathroom Design Ideas with a Wall-mount Sink
1

