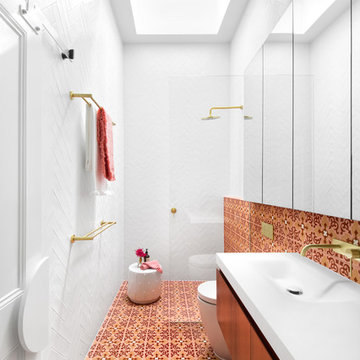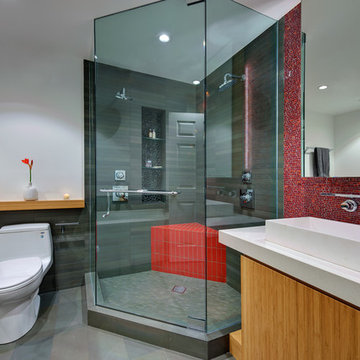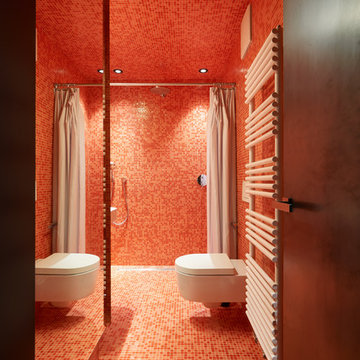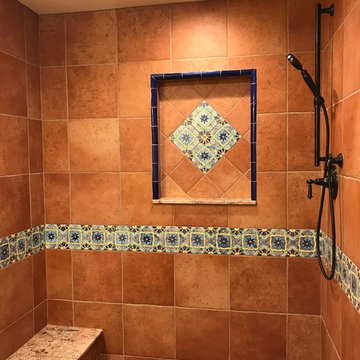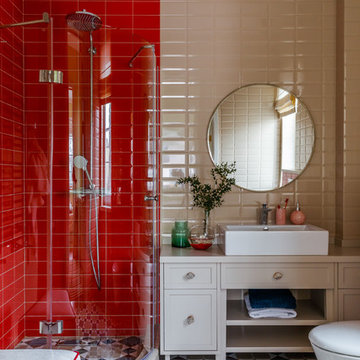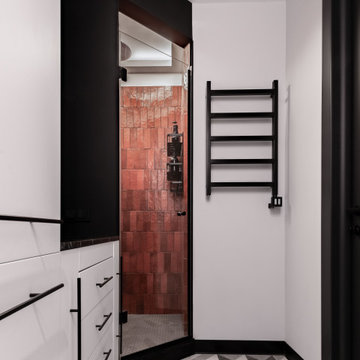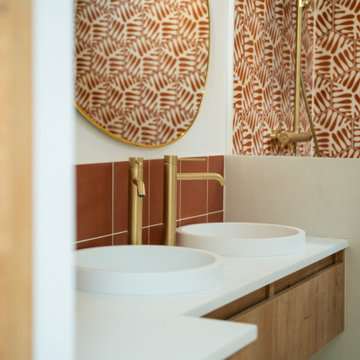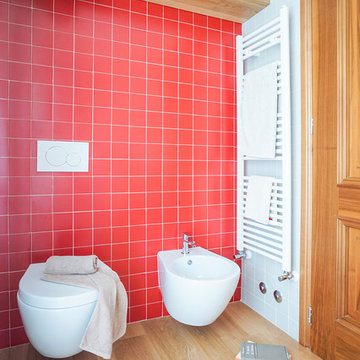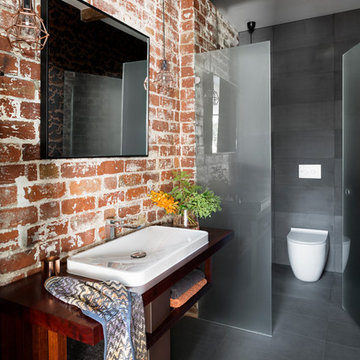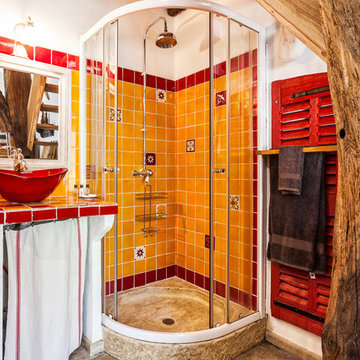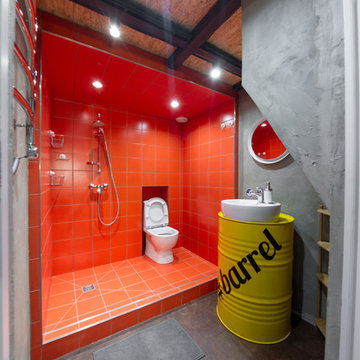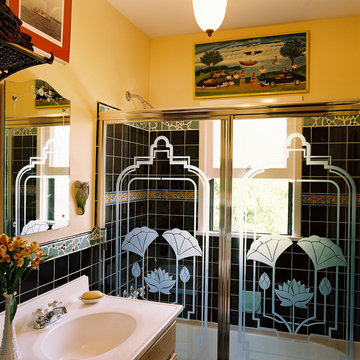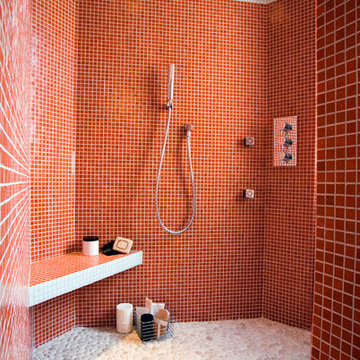3/4 Bathroom Design Ideas with Red Tile
Refine by:
Budget
Sort by:Popular Today
1 - 20 of 274 photos

We came up with a modified floor plan that relocated the toilet and opened up the space. The tile work also makes the space feel more formal and exotic.
http://www.treve.com
HDR Remodeling Inc. specializes in classic East Bay homes. Whole-house remodels, kitchen and bathroom remodeling, garage and basement conversions are our specialties. Our start-to-finish process -- from design concept to permit-ready plans to production -- will guide you along the way to make sure your project is completed on time and on budget and take the uncertainty and stress out of remodeling your home. Our philosophy -- and passion -- is to help our clients make their remodeling dreams come true.
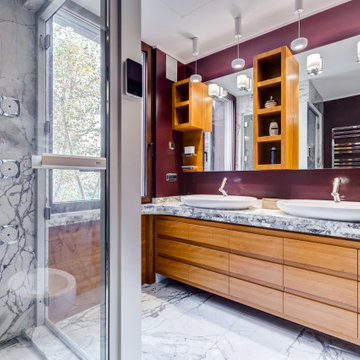
Bagno: angolo sanitari. Tinta Farrow & Ball e scorrevole Rimadesio. Sullo sfondo, connettivo con parquet in rovere e palissandro, soggiorno in tinta grigio scuro e pavimento marmoreo nero-bianco-grigio.
---
Bathroom: WC & bidet corner. "Brinjal" Farrow&Ball aubergine-color bathroom, sliding door (in bathroom), oak & rosewood parquet in connection space, black & white marble floor, gray paintings (living).
---
Omaggio allo stile italiano degli anni Quaranta, sostenuto da impianti di alto livello.
---
A tribute to the Italian style of the Forties, supported by state-of-the-art tech systems.
---
Photographer: Luca Tranquilli
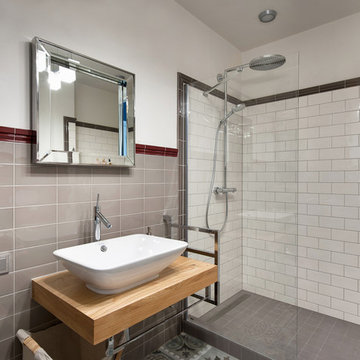
Автор проекта: Мастерская Маши Гончаровой и дизайн-бюро Елены Юрченко и Оксаны Стороженко.
Фотограф: Константин Никифоров

Progetto architettonico e Direzione lavori: arch. Valeria Federica Sangalli Gariboldi
General Contractor: ECO srl
Impresa edile: FR di Francesco Ristagno
Impianti elettrici: 3Wire
Impianti meccanici: ECO srl
Interior Artist: Paola Buccafusca
Fotografie: Federica Antonelli
Arredamento: Cavallini Linea C
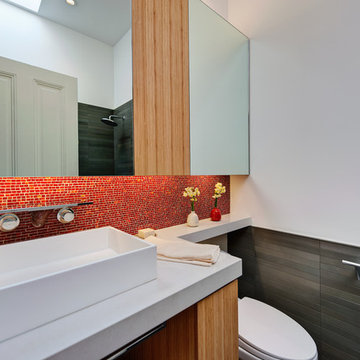
This tight spaced bath room was made to feel larger through the use of up and down light in a cove in the mirrored wall hung medicine cabinet and through a frameless glass shower enclosure. Space under the sink serves as towel storage and multi level roll out shelf provides additional storage near the sink.
Photo: Bay Area VR - Eli Poblitz
3/4 Bathroom Design Ideas with Red Tile
1
