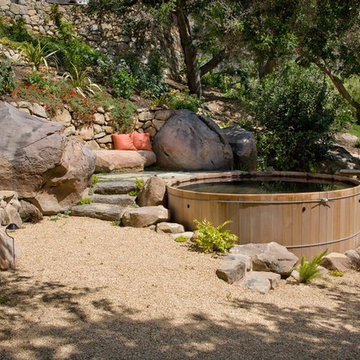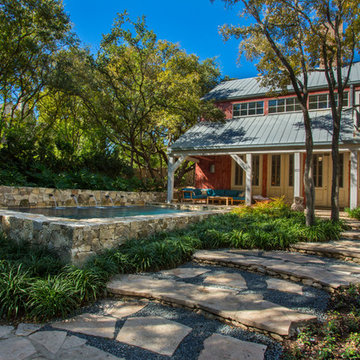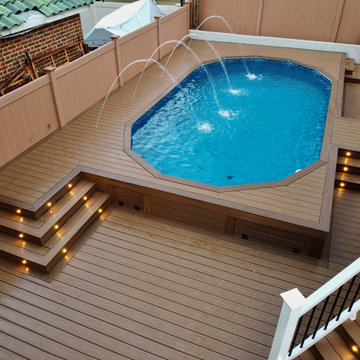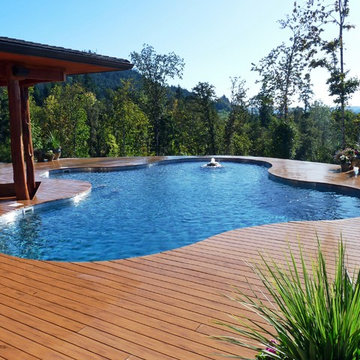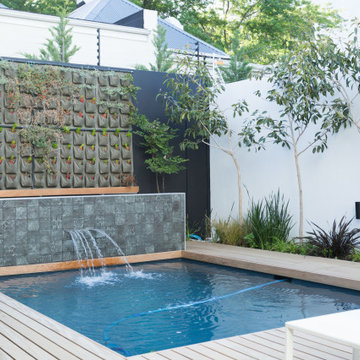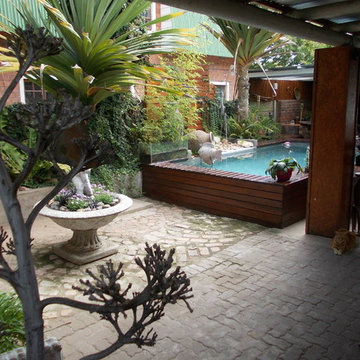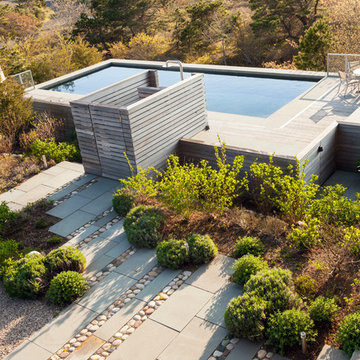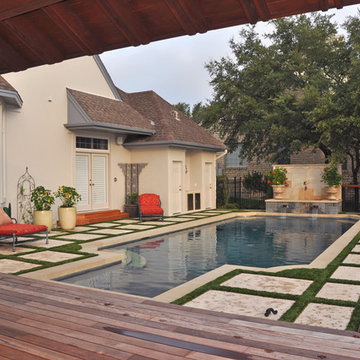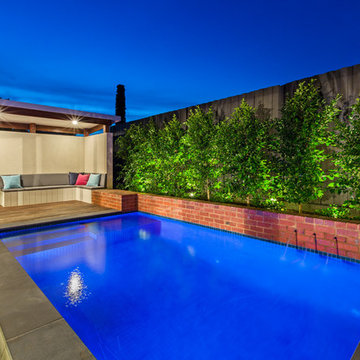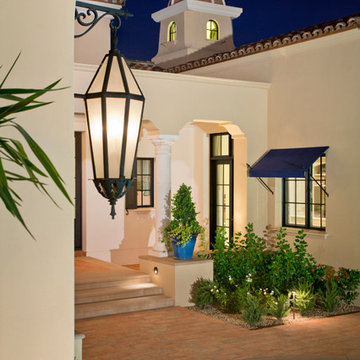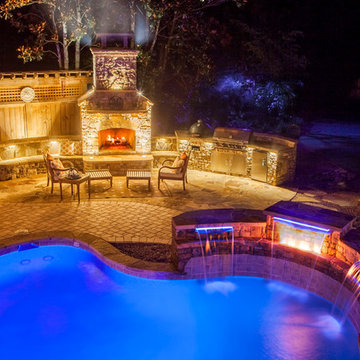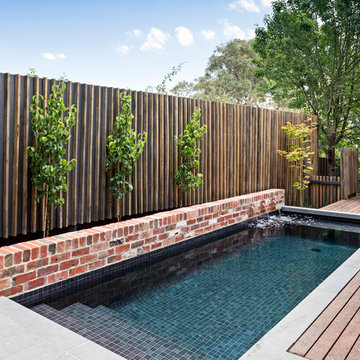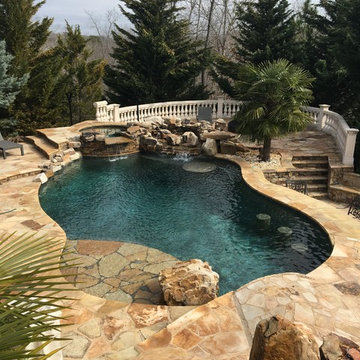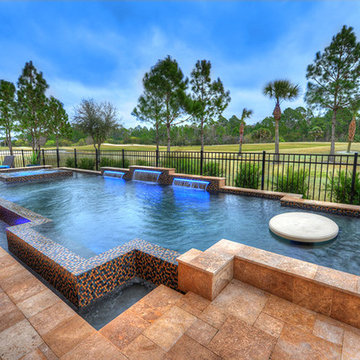Aboveground Pool Design Ideas with a Water Feature
Refine by:
Budget
Sort by:Popular Today
1 - 20 of 596 photos
Item 1 of 3

The front-facing pool and elevated courtyard becomes the epicenter of the entry experience and the focal point of the living spaces.
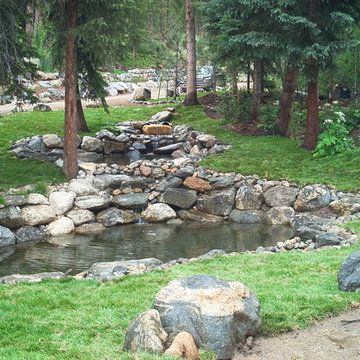
Outdoor water hole, the gathering place, captured natural water shed from Peak 10 in Breckenridge, Colorado, overflows into the Blue River. A.T. Sipes
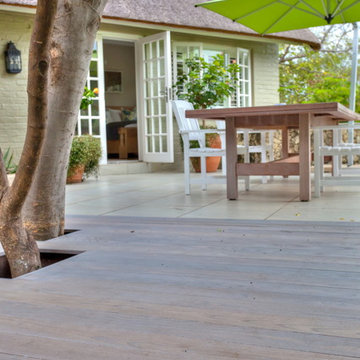
One of the best ways to add a warm serenity around a pool area is installing a high quality decking structure. Not only aesthetically pleasing but highly functional as well.
Thermo Treated Ash decking 120 x 21mm
with Rubio Monocoat: Hybrid - Greylook
Benefits:
1. Stable geometry.
2. Biological stability.
3. Insects, bugs, larvae won't appear in the wood.
4. No visible surface fixings
5. Reduces timber damage and decay
6. Faster installation
7. Installation over existing timber, sheet floor, battens and concrete
8. No popping Nails for kids to cut their feet on
9. No hammering popping nails to re fix
10. Thermo-treating wood burns, but the positive result consists that the Thermo-treating wood allocates carbonic monoxide less; beneficial to the environment.
11. Finished planks, can stay for a long time in cold shops without heating, wait a long time of departure on the construction site awaiting installation
12. Low thermal conductivity of Thermo-treating wood.
13. "Green" product, environmental friendliness.
Photographer: Ettiene Smit
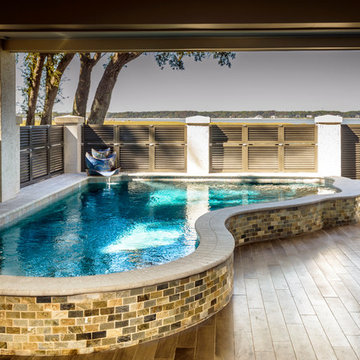
Here we have a ground level view of this spectacular pool with a corner fountain. The decking is a practical wood look porcelain tile and the stunning pool surround is a gorgeous 2 x 4 natural cleft Quartzite mosaic, in Carden Gold. To finish off the effect, we have architectural brick travertine pavers for the pool decking. And if this is not beautiful enough, the louvered walls can be folded down, for a better view of the sound!
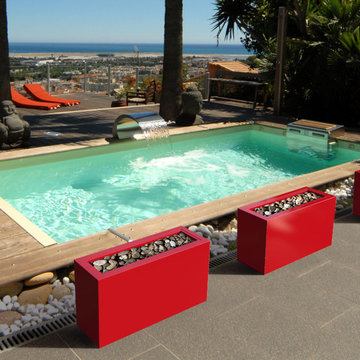
ABERDEEN PLANTER (L32” X W10” X H16”)
Planters
Product Dimensions (IN): L32” X W10” X H16”
Product Weight (LB): 29
Product Dimensions (CM): L81.3 X W25.4 X H40.6
Product Weight (KG): 13.1
Aberdeen Planter (L32” X W10” X H16”) is part of an exclusive line of all-season, weatherproof planters. Available in 43 colours, Aberdeen is split-resistant, warp-resistant and mildew-resistant. A lifetime warranty product, this planter can be used throughout the year, in every season–winter, spring, summer, and fall. Made of a durable, resilient fiberglass resin material, the Aberdeen will withstand any weather condition–rain, snow, sleet, hail, and sun.
Complementary to any focal area in the home or garden, Aberdeen is a vibrant accent piece as well as an eye-catching decorative feature. Plant a variety of colourful flowers and lush greenery in Aberdeen to optimize the planter’s dimension and depth. Aberdeen’s elongated rectangular shape makes it a versatile, elegant piece for any room indoors, and any space outdoors.
By Decorpro Home + Garden.
Each sold separately.
Materials:
Fiberglass resin
Gel coat (custom colours)
All Planters are custom made to order.
Allow 4-6 weeks for delivery.
Made in Canada
ABOUT
PLANTER WARRANTY
ANTI-SHOCK
WEATHERPROOF
DRAINAGE HOLES AND PLUGS
INNER LIP
LIGHTWEIGHT
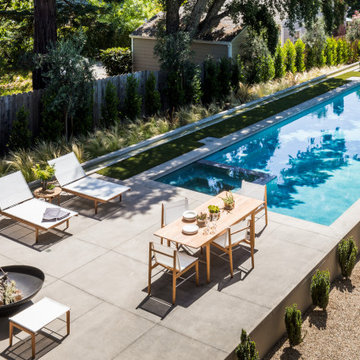
A city couple looking for a place to escape to in St. Helena, in Napa Valley, built this modern home, designed by Butler Armsden Architects. The double height main room of the house is a living room, breakfast room and kitchen. It opens through sliding doors to an outdoor dining room and lounge. We combined their treasured family heirlooms with sleek furniture to create an eclectic and relaxing sanctuary.
Project designed by ballonSTUDIO. They discreetly tend to the interior design needs of their high-net-worth individuals in the greater Bay Area and to their second home locations.
For more about ballonSTUDIO, see here: https://www.ballonstudio.com/
To learn more about this project, see here: https://www.ballonstudio.com/st-helena-sanctuary
Aboveground Pool Design Ideas with a Water Feature
1
