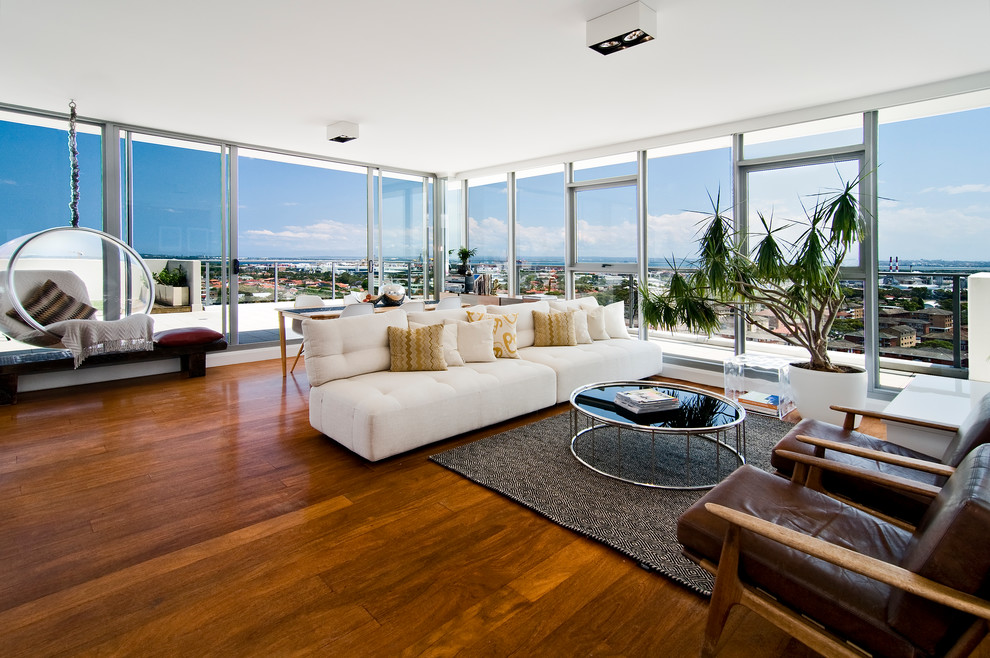
Apartment 1501- Hillsdale
As young professionals living in Penthouse 1501 the owners wanted to ensure the interior space reflected penthouse living. With both a young family and a love for entertaining, they needed a flexible space that was both stylish and easily converted or maximized to accommodate guests. The penthouse had 115m² of internal space plus 115m² of external wrap around balcony so it was a case of making sure the spaces interacted seamlessly. With an abundance of natural light, we used light materials, colours, and textures as a means of accentuating the visual and tactile experience of the apartment. The walls were opened between the living and 3rd bedroom to make one large space for living. A partition wall system was installed in case guests stayed with timber floorboards used as a wall feature for continuity. Bulkheads were installed to hide blinds keeping the space modern with clean lines. Bright accents of furniture and bold art added a touch of whimsy.
Photography by Deen Hameed http://www.deenhameed.com/slideshow/
