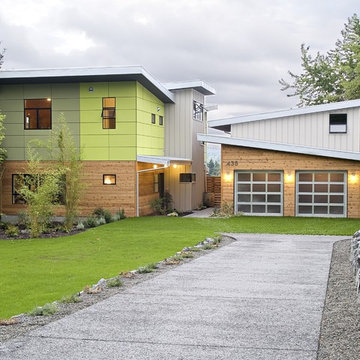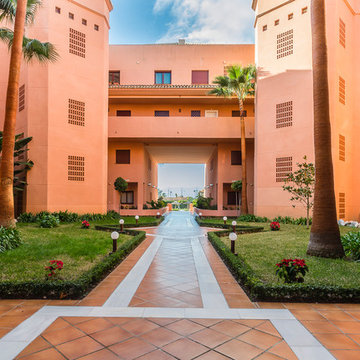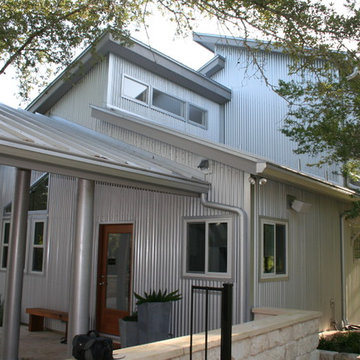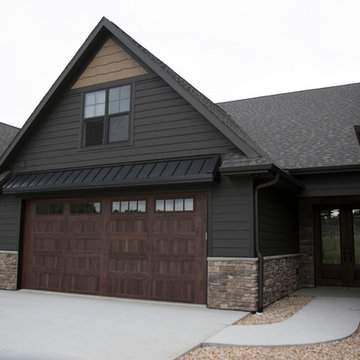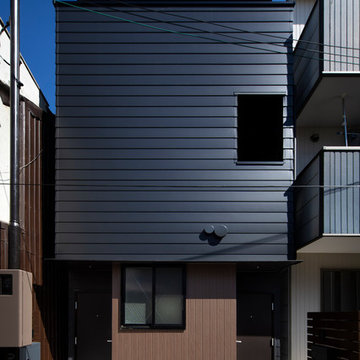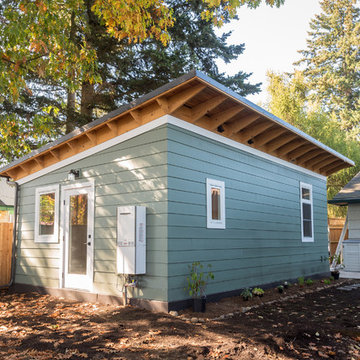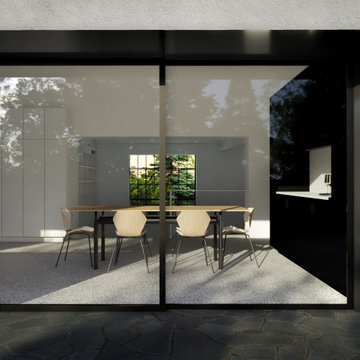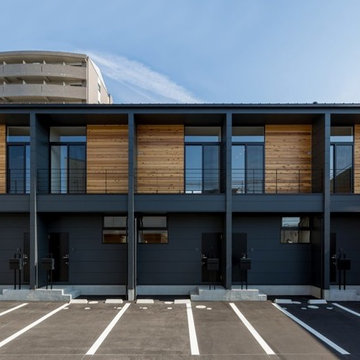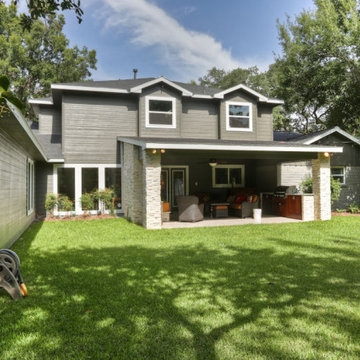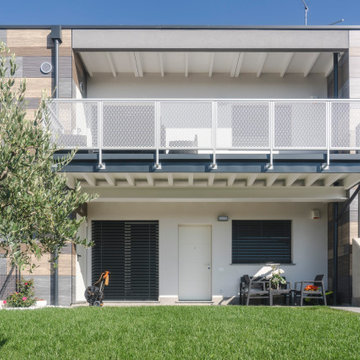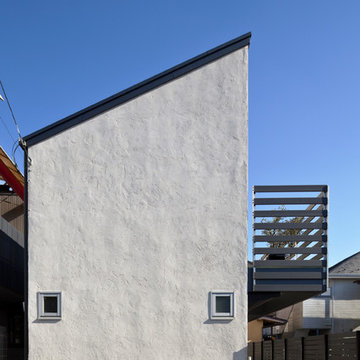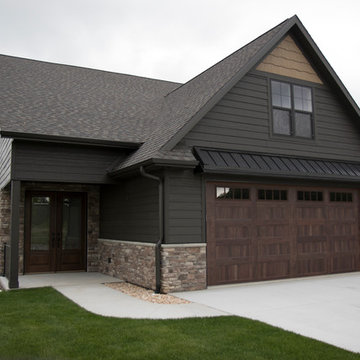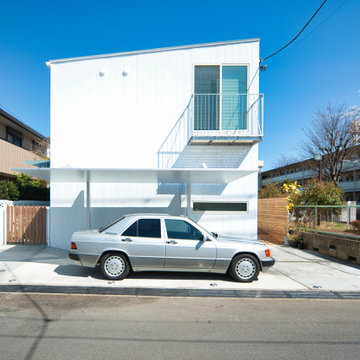Apartment Exterior Design Ideas with a Shed Roof
Refine by:
Budget
Sort by:Popular Today
1 - 20 of 124 photos

this roof access is developed like a doorway to the ceiling of the central room of a dwelling, framing views directly to heaven. This thin opening now allows a large amount of light and clarity to enter the dining room and the central circulation area, which are very dark before the work is done.
A new openwork staircase with central stringer and solid oak steps extends the original staircase to the new roof exit along an existing brick wall highlighted by the lightness of this contemporary interior addition. In an intervention approach respectful of the existing, the original moldings and ceiling ornaments have been modified to integrate with the new design.
The staircase ends on a clear and generous reading space despite the constraints of area of the municipality for access to the roof (15m ²). This space opens onto a roof terrace and a panorama from the Olympic Stadium to Mount Royal.
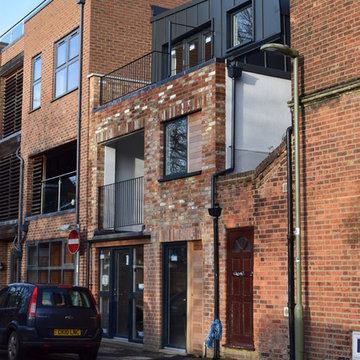
Nearing completion, the street elevation has reused many of the original bricks.
Grey metal roofing matches the finish of the new doors and windows, contrasting with the rustic texture of the reclaimed, hand made bricks.
Where render was used over the woodfibre cladding boards, flexible and vapour permeable, through coloured Baumit render was specified.
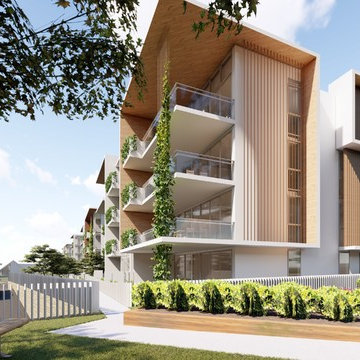
In 2018, Clarke Keller won an invite only design competition for an independent living development in South Canberra. The winning design breaks up the building mass to reduce the impact on surrounding houses and retain connections between the village and the community.
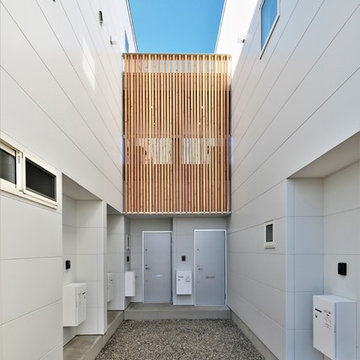
単身者に向けたアパート。6世帯すべての住戸は1階にエントランスを持つ長屋住宅形式。(1階で完結しているタイプ)(1階に広い土間を設え、2階に室を持つタイプ)(1・2階ともに同サイズのメゾネットタイプ)3種類のパターンを持ち、各パターン2住戸ずつとなっている。
Apartment Exterior Design Ideas with a Shed Roof
1
