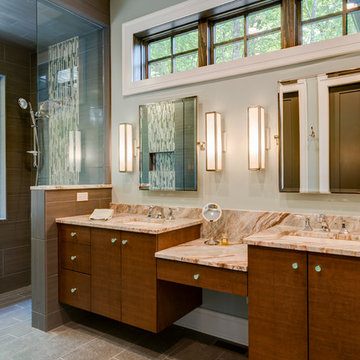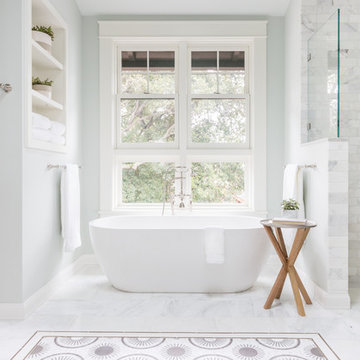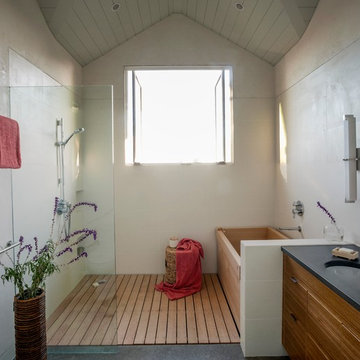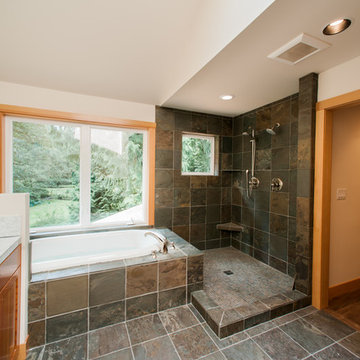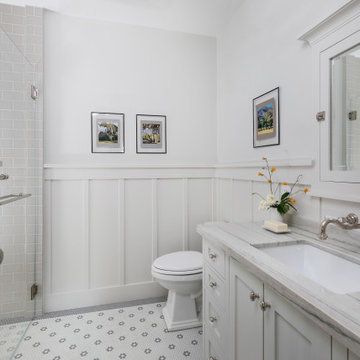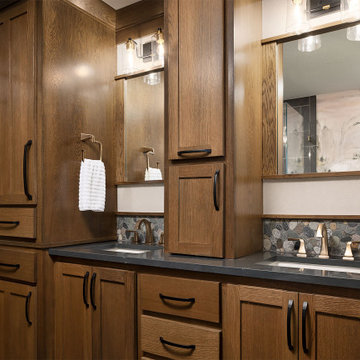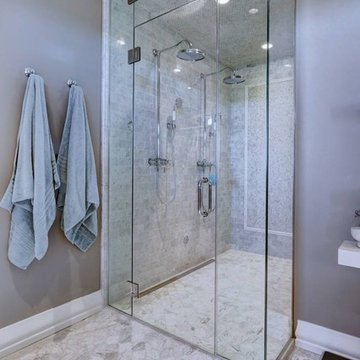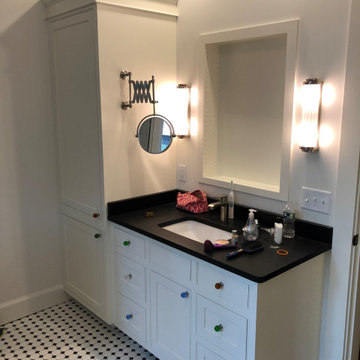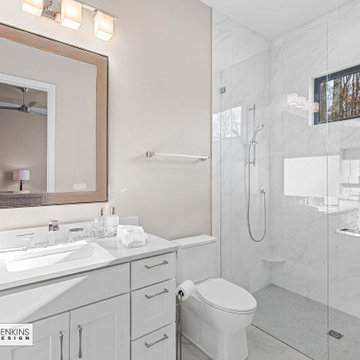Arts and Crafts Bathroom Design Ideas with a Curbless Shower
Refine by:
Budget
Sort by:Popular Today
1 - 20 of 875 photos
Item 1 of 3
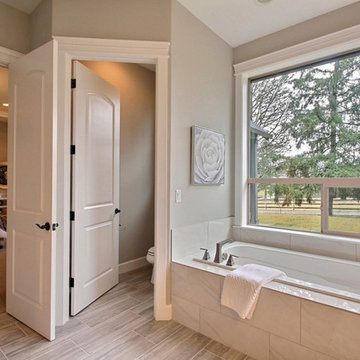
Tile Countertops + Flooring by Macadam Floor & Design - https://goo.gl/r5rCto
Faucets by Delta - https://goo.gl/6LUyJ5
Ashlyn Series - https://goo.gl/ZO9CLF
Custom Storage by Northwoods Cabinets - https://goo.gl/tkQPFk
Paint by Sherwin Williams - https://goo.gl/nb9e74
Windows by Milgard Window + Door - https://goo.gl/fYU68l
Style Line Series - https://goo.gl/ISdDZL
Supplied by TroyCo - https://goo.gl/wihgo9
Lighting by Destination Lighting - https://goo.gl/mA8XYX
Furnishings by Uttermost - https://goo.gl/46Fi0h
Lexington - https://goo.gl/n24xdU
and Emerald Home Furnishings - https://goo.gl/tTPKar
Designed & Built by Cascade West Development Inc
Cascade West Facebook: https://goo.gl/MCD2U1
Cascade West Website: https://goo.gl/XHm7Un
Photography by ExposioHDR - Portland, Or
Exposio Facebook: https://goo.gl/SpSvyo
Exposio Website: https://goo.gl/Cbm8Ya
Original Plans by Alan Mascord Design Associates - https://goo.gl/Fg3nFk
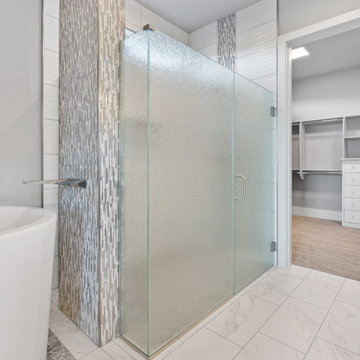
Large Master Bathroom - Aquatica Soaking Tub - Double Vanity - Tower on counter for added storage - Tiled tower between shower and tub with plumbing for tub filler and shower head - Rain glass shower enclosure with hinged door - Tiled base boards
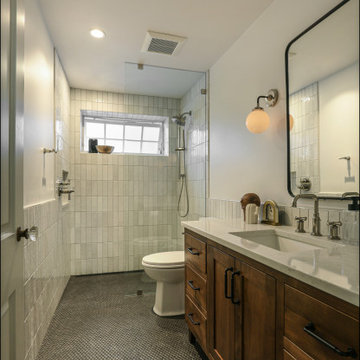
A soft and serene bathroom remodel in a custom craftsman home in NW Portland. The black penny tile floors and hardware accents throughout add contrast and interest to this bathroom.
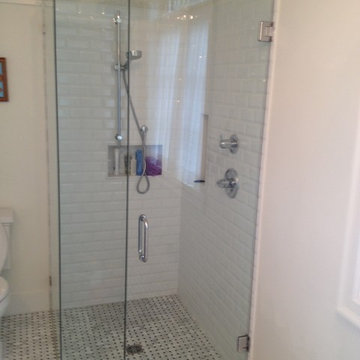
This totally frameless neo-angle shower suits a more traditional decor despite the modern material. The unique neo-angle shape is space saving for a small bathroom
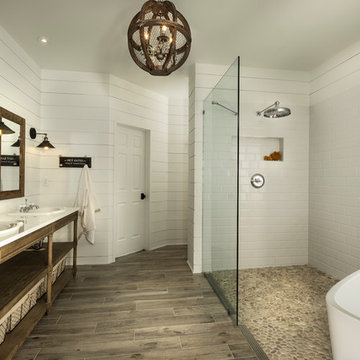
This is a beautiful spa bathroom with open wet room shower featuring a free standing pedestal tub and pebble tile mosaic. The master bath also features an open light wood stained Oak vanity with industrial lantern sconce lighting and a beautiful light, yet warm overall color pallet.
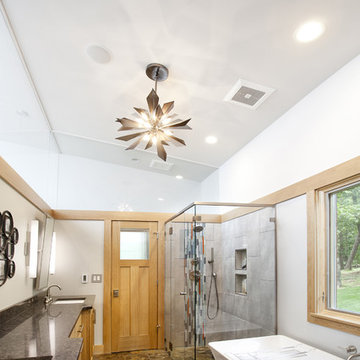
Our design concept for this new construction was to work closely with the architect and harmonize the architectural elements with the interior design. The goal was to give our client a simple arts & crafts influenced interior, while working with environmentally friendly products and materials.
Architect: Matthias J. Pearson, | Builder: Corby Bradt, | Photographer: Matt Feyerabend
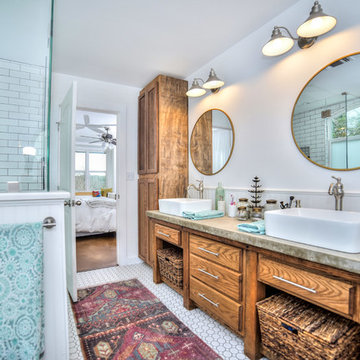
The handcrafted vanity with cast-in-place concrete counter top gives this Master Bath that genuine touch of authenticity not found on the shelf of the big box stores. The glass shower surround allows for more openness and light from the windows to flood the bathroom.
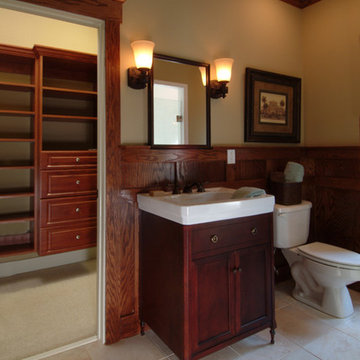
Interior walk thru of the Maple Avenue Model Home at Kings Springs Village in Smyrna, GA showing mans' side of Master Bath

A gorgeous arts and crafts style home's garage was transformed into a bathroom and music room. The owner wanted to use decorative tile from Motawi Tileworks and we designed the entire space around those tiles to be sure they were the centerpieces of the bathroom. The renovation gave the first floor of the home a full accessible bathroom for guests and a place for the homeowner to relax and play music. The home's original wood work was pristine throughout and we brought that gorgeous look into the new spaces flawlessly.
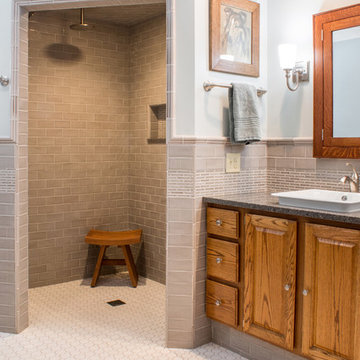
Our clients in Evergreen Country Club in Elkhorn, Wis. were ready for an upgraded bathroom when they reached out to us. They loved the large shower but wanted a more modern look with tile and a few upgrades that reminded them of their travels in Europe, like a towel warmer. This bathroom was originally designed for wheelchair accessibility and the current homeowner kept some of those features like a 36″ wide opening to the shower and shower floor that is level with the bathroom flooring. We also installed grab bars in the shower and near the toilet to assist them as they age comfortably in their home. Our clients couldn’t be more thrilled with this project and their new master bathroom retreat.
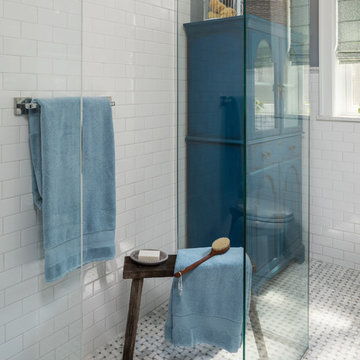
No threshold shower allows easy walk-in access for aging parent. The original floor was removed and jack hammered out to allow the water to slope correctly.
Arts and Crafts Bathroom Design Ideas with a Curbless Shower
1
