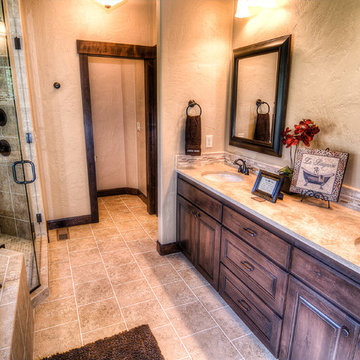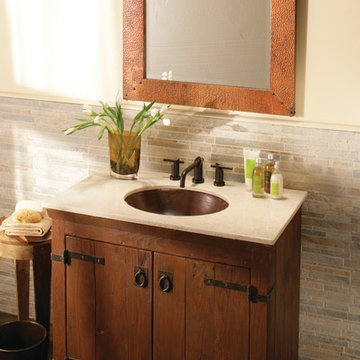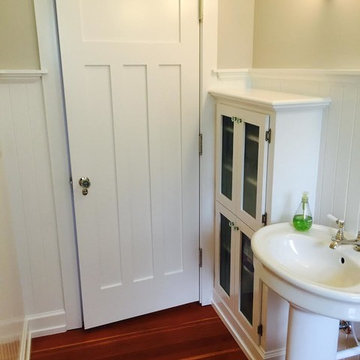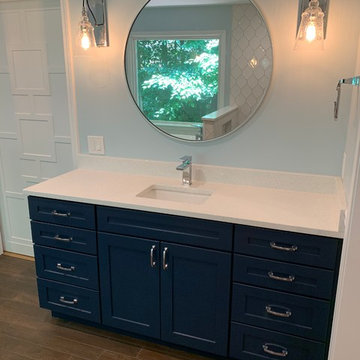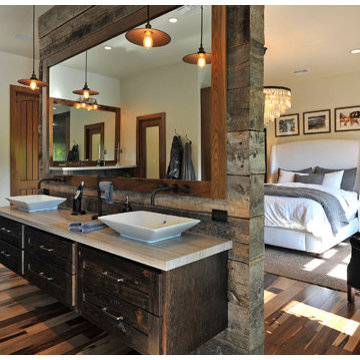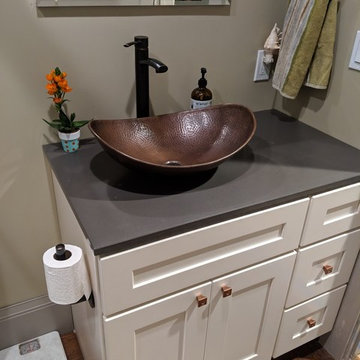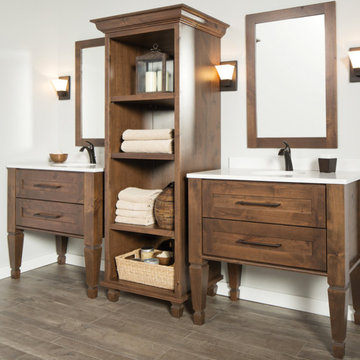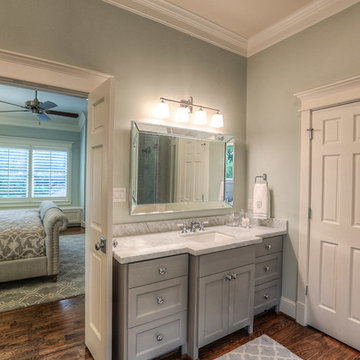Arts and Crafts Bathroom Design Ideas with Dark Hardwood Floors
Refine by:
Budget
Sort by:Popular Today
1 - 20 of 349 photos
Item 1 of 3
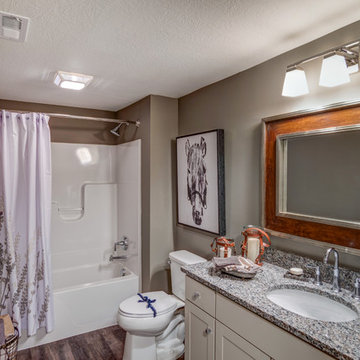
The bathroom has granite countertops with a beautiful bold mirror above the vanity.
Photo by: Thomas Graham
Interior Design by: Everything Home Designs
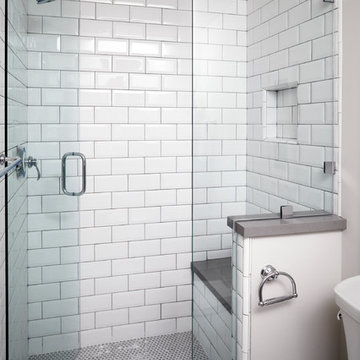
J Hill Interiors was brought on to this project to select all construction materials, lighting, flooring, cabinetry, finishes and paint colors for all three homes. We worked alongside the developers and contractors by providing all material and finish schedules, floor plans and elevations to implement the design.
Photographer: Andy McRory
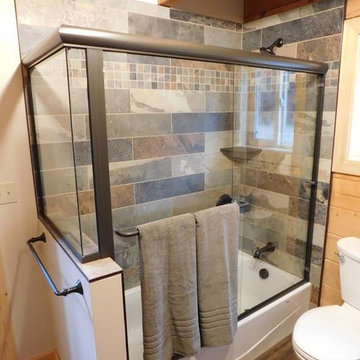
For this project we did a small bathroom/mud room remodel and main floor bathroom remodel along with an Interior Design Service at - Hyak Ski Cabin.
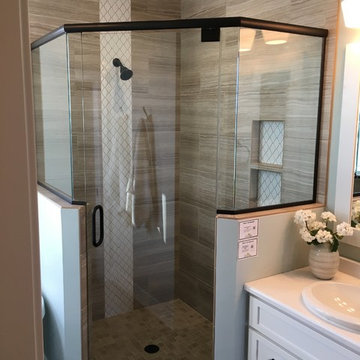
This master bathroom includes double vanities which are separated by a large center built-in. A walk-in tile shower with glass doors ins the focal point. On the other side of the shower is a free standing bath tub, perfect for relaxing.
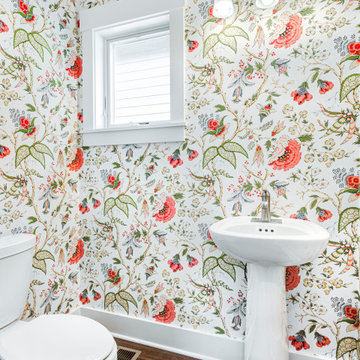
The Iris is a three-bedroom home that offers enormous flexibility in design alongside cottage comfort and charm.
In true cottage-style fashion, a large front porch provides a warm welcome to neighbors and friends and also serves as a great spot to relax and unwind at the beginning or end of a day. The warmth and comfort continues inside with natural light pouring in through oversized windows onto beautiful hardwood floors. Topping it off, cozy built-ins are employed throughout the home to provide stylish and useful storage, a place to curl up with a book, or a showcase for family treasures.
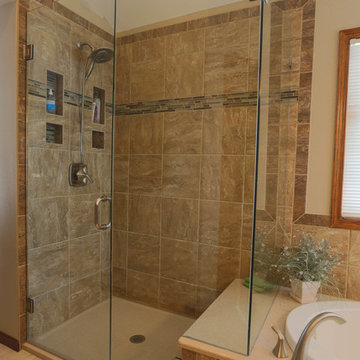
This is a master-bath remodel of a typical 90's bathroom. The custom tile work, tub deck and shower base give this bathroom a spa like feel.
Photo byBuilding Images LLC
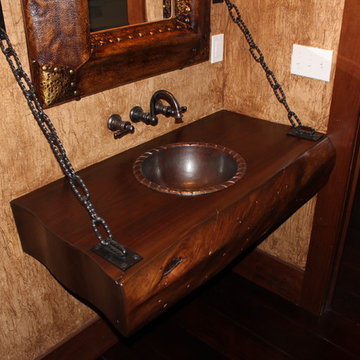
-Thermo modified Hickory flooring with pillowed edges and dark natural oil finish, Custom Live edge counter top.
This beautiful home showcases some great product from Historic Timber and Plank including thermo modified Hickory flooring with brass inlays and dark natural oil finish, custom reclaimed beams and timbers, Live edge Maple Bar and counter tops, custom solid thermo modified Maple doors and thermo modified Hickory flooring with pillowed edges and dark natural oil finish.
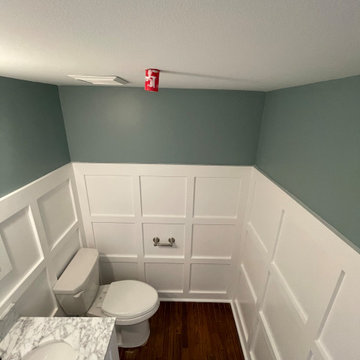
Little tune-up for this powder room, with custom wall paneling, new vanity and mirros

The Columbian - Modern Craftsman 2-Story in Camas, Washington by Cascade West Development Inc.
Cascade West Facebook: https://goo.gl/MCD2U1
Cascade West Website: https://goo.gl/XHm7Un
These photos, like many of ours, were taken by the good people of ExposioHDR - Portland, Or
Exposio Facebook: https://goo.gl/SpSvyo
Exposio Website: https://goo.gl/Cbm8Ya
Arts and Crafts Bathroom Design Ideas with Dark Hardwood Floors
1



