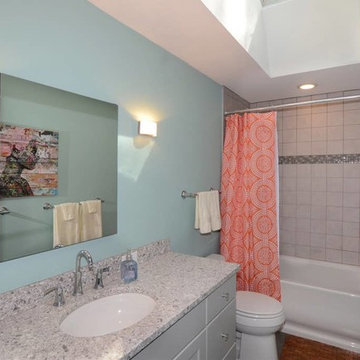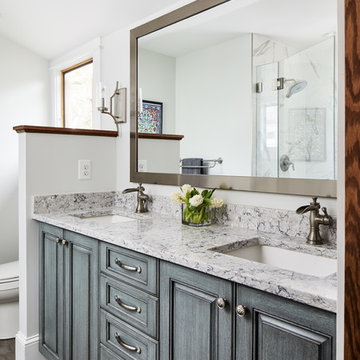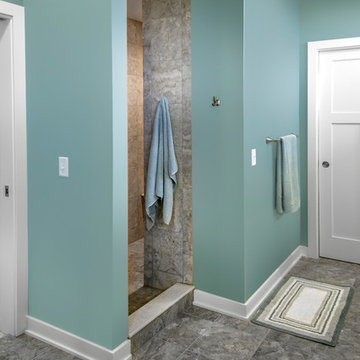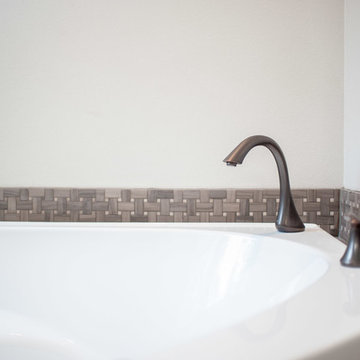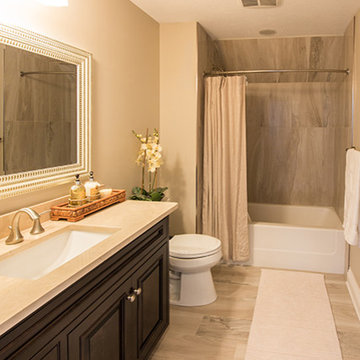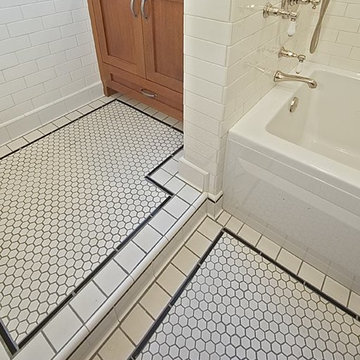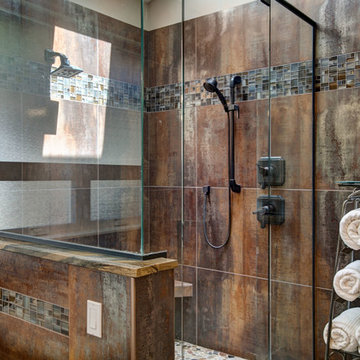Arts and Crafts Bathroom Design Ideas with Granite Benchtops
Refine by:
Budget
Sort by:Popular Today
1 - 20 of 5,219 photos
Item 1 of 3

New Craftsman style home, approx 3200sf on 60' wide lot. Views from the street, highlighting front porch, large overhangs, Craftsman detailing. Photos by Robert McKendrick Photography.

The sleek lines of this grey granite vanity top complement the Craftsman style cabinetry and unify the diverse tones of the slate floor and shower tiles. Under-mount double sinks maintain a clean, uninterrupted horizontal plane.
Photo:David Dietrich
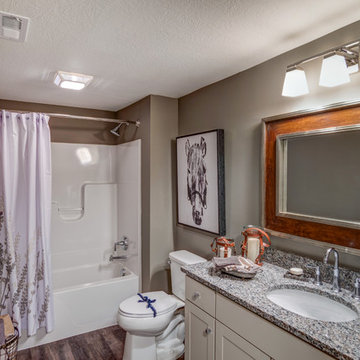
The bathroom has granite countertops with a beautiful bold mirror above the vanity.
Photo by: Thomas Graham
Interior Design by: Everything Home Designs

Deep, rich green adds drama as well as the black honed granite surface. Arch mirror repeats design element throughout the home. Savoy House black sconces and matte black hardware.
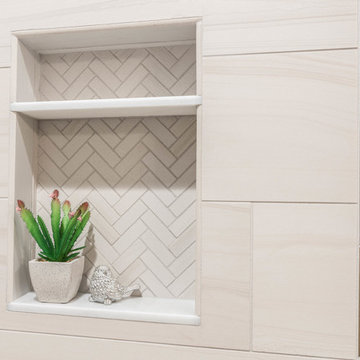
Florida Tile Sequence Herringbone Mosaic in Drift was used inside the shower niche. The 2.5x9 Zenith tile in Umbia Matte from Bedrosians was used to border the wainscot.
Arts and Crafts Bathroom Design Ideas with Granite Benchtops
1


