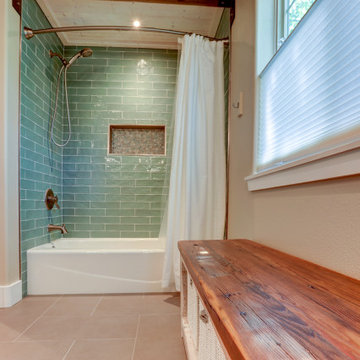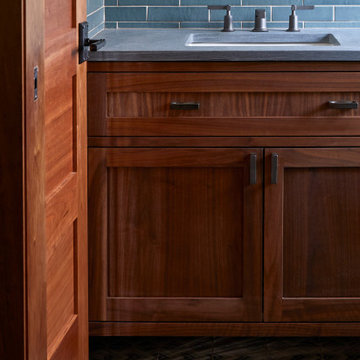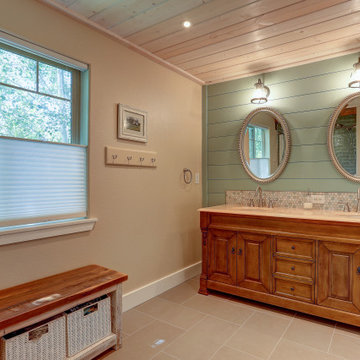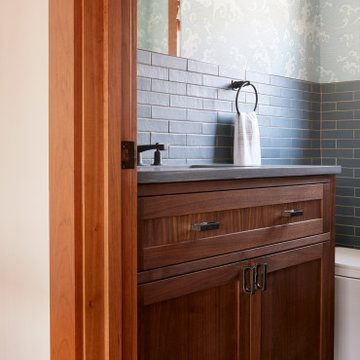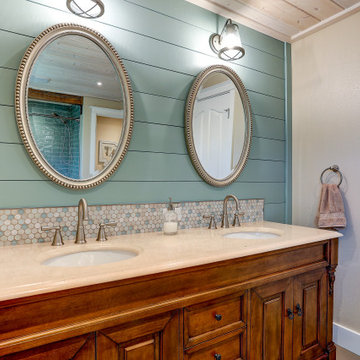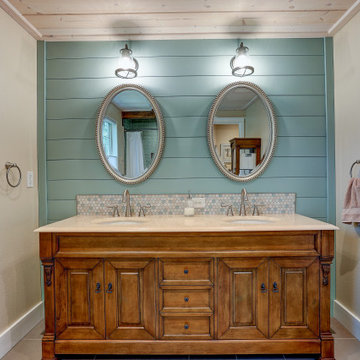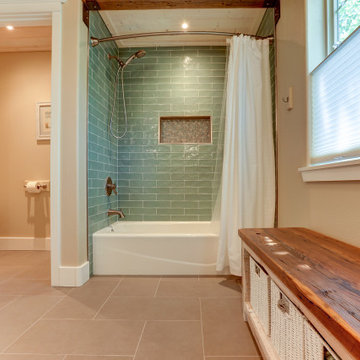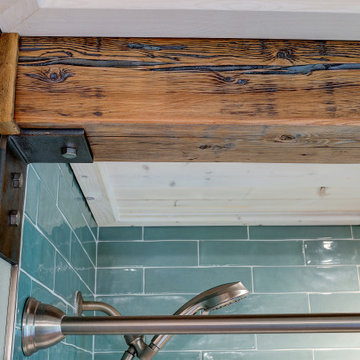Arts and Crafts Bathroom Design Ideas with Timber
Refine by:
Budget
Sort by:Popular Today
1 - 20 of 29 photos
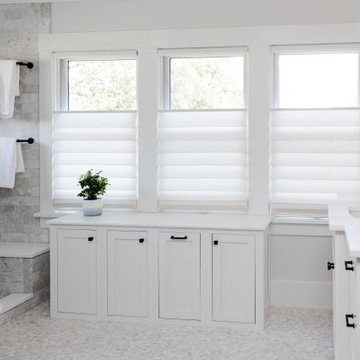
Master bath renovation, custom shower, matching marble subway tile and penny round floor tile
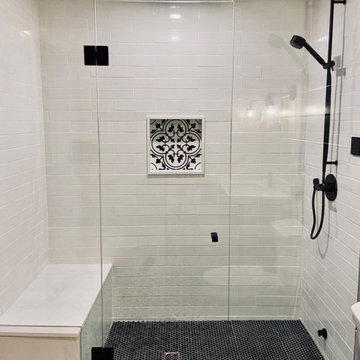
We were hired to finish the basement of our clients cottage in Haliburton. The house is a woodsy craftsman style. Basements can be dark so we used pickled pine to brighten up this 3000 sf space which allowed us to remain consistent with the vibe of the overall cottage. We delineated the large open space in to four functions - a Family Room (with projector screen TV viewing above the fireplace and a reading niche); a Game Room with access to large doors open to the lake; a Guest Bedroom with sitting nook; and an Exercise Room. Glass was used in the french and barn doors to allow light to penetrate each space. Shelving units were used to provide some visual separation between the Family Room and Game Room. The fireplace referenced the upstairs fireplace with added inspiration from a photo our clients saw and loved. We provided all construction docs and furnishings will installed soon.

Interior and Exterior Renovations to existing HGTV featured Tiny Home. We modified the exterior paint color theme and painted the interior of the tiny home to give it a fresh look. The interior of the tiny home has been decorated and furnished for use as an AirBnb space. Outdoor features a new custom built deck and hot tub space.
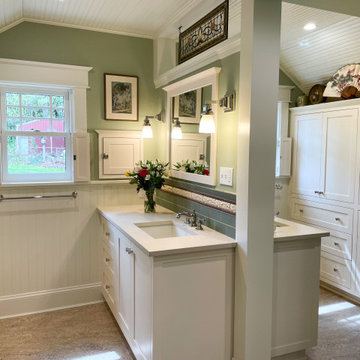
This primary bathroom addition onto a 1910 farmhouse rests on a beautiful property along the Mary’s River. The addition extends out into a sunny yard, and features two windows that allow maximum daylight into the compact space. The homeowners worked with the G. Christianson Cabinet Shop to design custom cabinetry for the vanities and wardrobes, including a tip-out laundry hamper, small medicine cabinets, and interior window shutters. A unique feature in this space are the back-to-back vanities that are separated by a wall. On the other half of the addition, a large custom tiled shower features locally made tiles by Pratt & Larson. The primary suite was also remodeled to incorporate new French doors and windows that lead onto a brick patio beneath the trees.
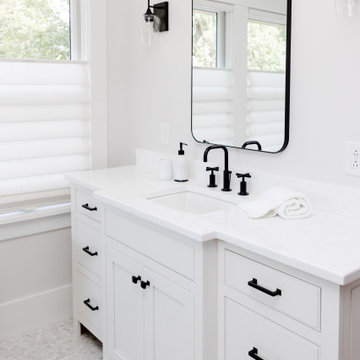
Master bath renovation, custom shower, matching marble subway tile and penny round floor tile
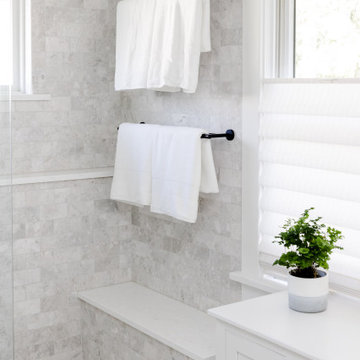
Master bath renovation, custom shower, matching marble subway tile and penny round floor tile
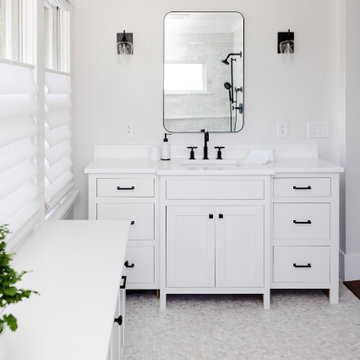
Master bath renovation, custom shower, matching marble subway tile and penny round floor tile
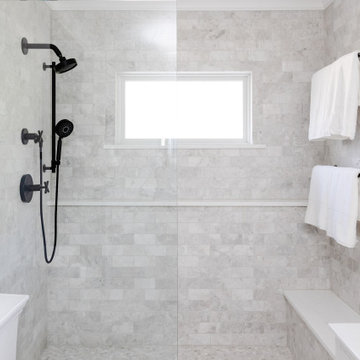
Master bath renovation, custom shower, matching marble subway tile and penny round floor tile
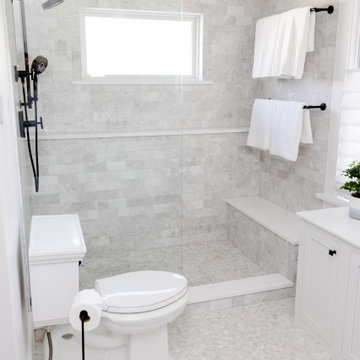
Master bath renovation, custom shower, matching marble subway tile and penny round floor tile
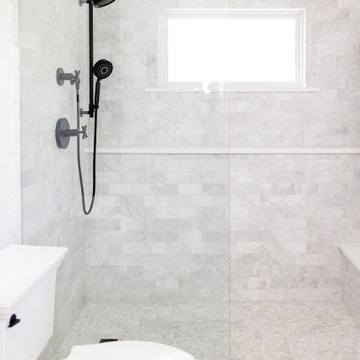
Master bath renovation, custom shower, matching marble subway tile and penny round floor tile
Arts and Crafts Bathroom Design Ideas with Timber
1


