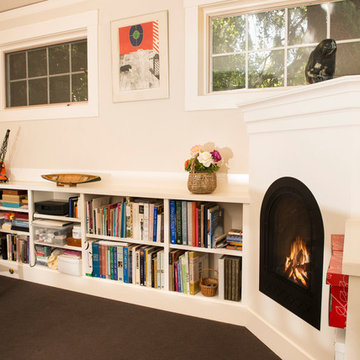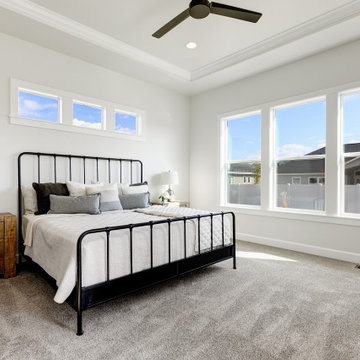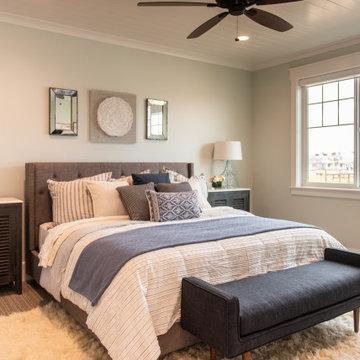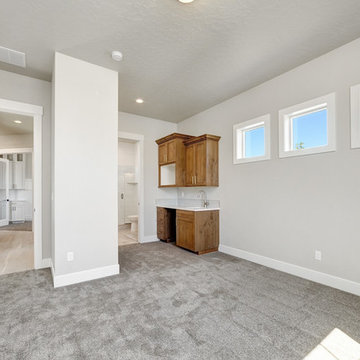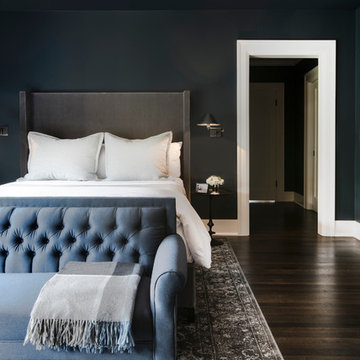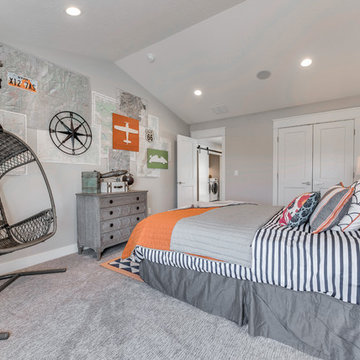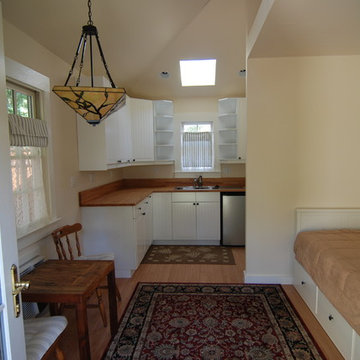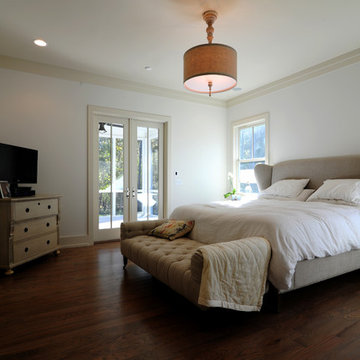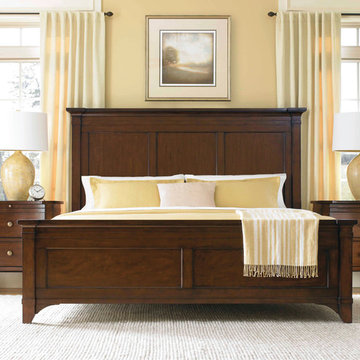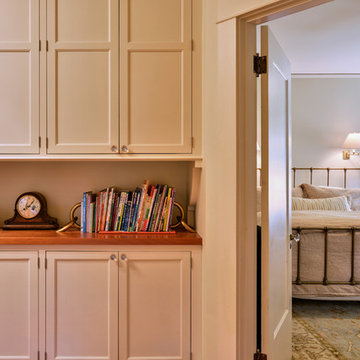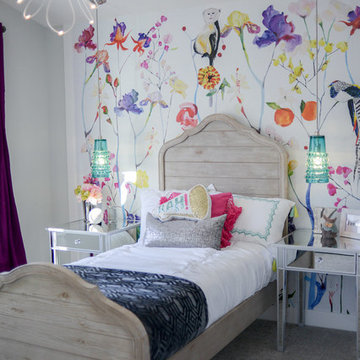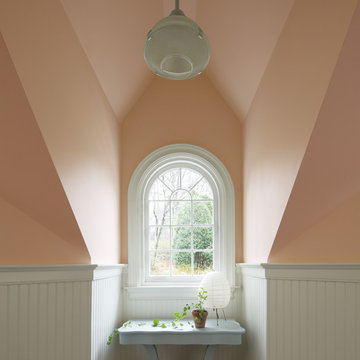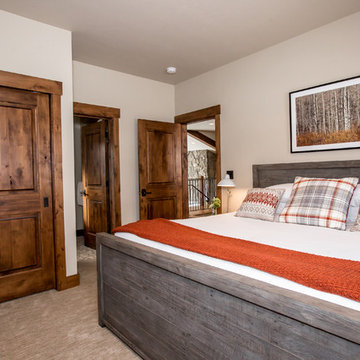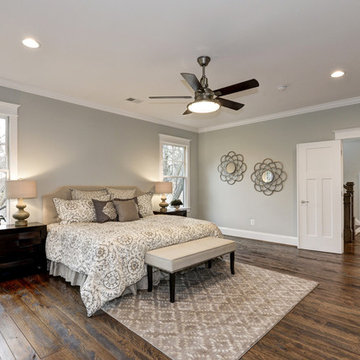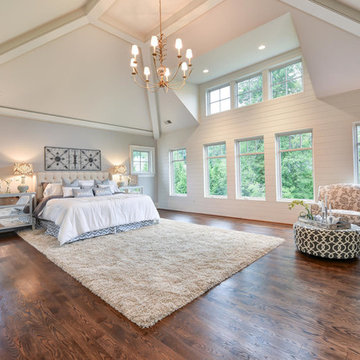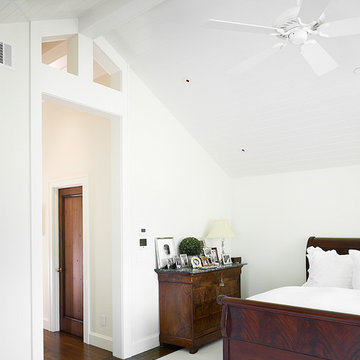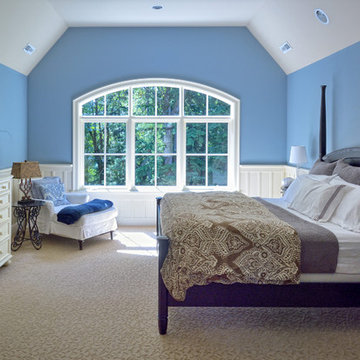Arts and Crafts Bedroom Design Ideas
Find the right local pro for your project
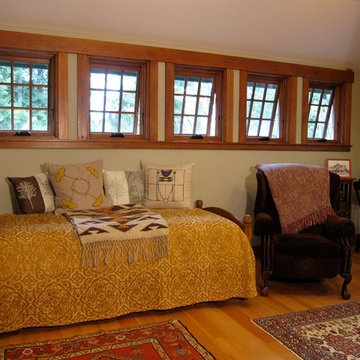
The dormer has five awning windows that provide excellent stack ventilation for the whole house as the loft is completely open to the great room below.
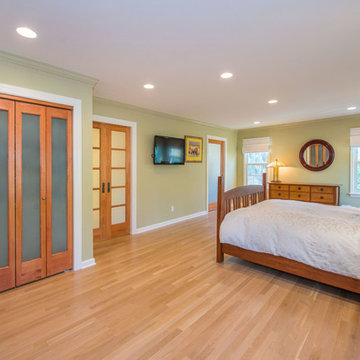
Our clients wished to remodel their master bedroom and bath to accommodate their changing mobility challenges. They expressed the importance of maximizing functionality to allow accessibility in a space that was elegant, refined and felt like home. We crafted a design plan that included converting two smaller bedrooms, a small bath and walk-in closet into a spacious master suite with a wheelchair accessible bathroom and three closets.
Custom, double pocket doors invite you into the 25-foot wide, light-filled bedroom with generous floor space to maneuver around the bed and furniture. Hardwood floors, recessed lighting and window views to the owner’s gardens make this bedroom particularly warm and inviting.
In the bathroom, the 5×7 roll-in shower features natural marble tile with a custom rug pattern. There’s also a new, accessible sink and vanity with plenty of storage. Wider hallways and pocket doors were installed throughout as well as a completely updated seated chairlift that allows access from the garage to the second floor. Altogether, it’s a beautiful space where the homeowners can comfortably live for years to come.
Arts and Crafts Bedroom Design Ideas
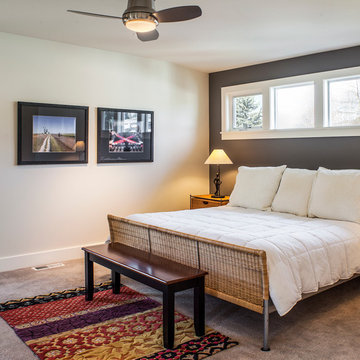
Craftsman style house opens up for better connection and more contemporary living. Removing a wall between the kitchen and dinning room and reconfiguring the stair layout allowed for more usable space and better circulation through the home. The double dormer addition upstairs allowed for a true Master Suite, complete with steam shower!
Photo: Pete Eckert
7
