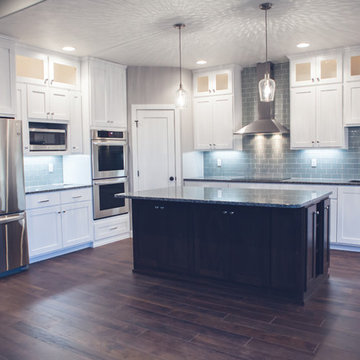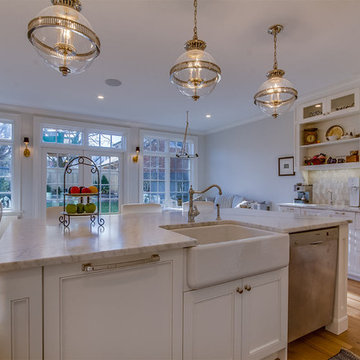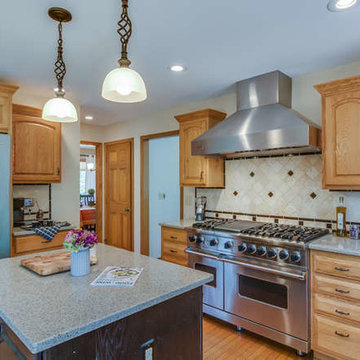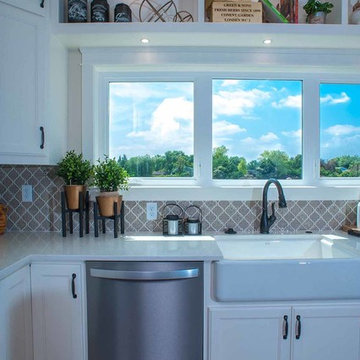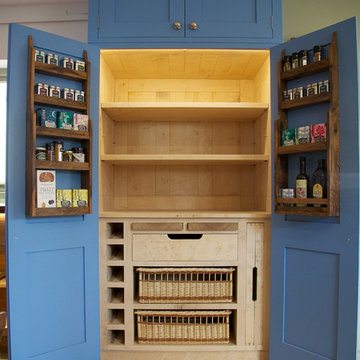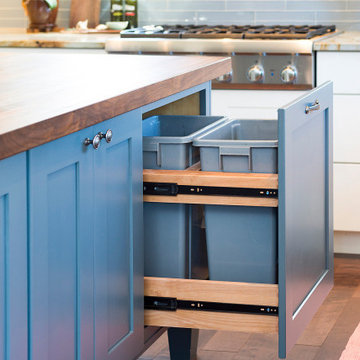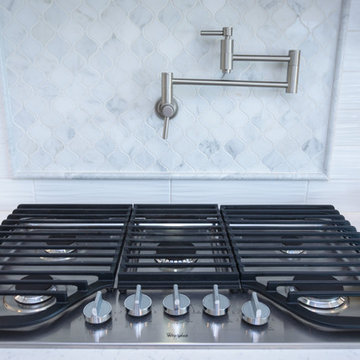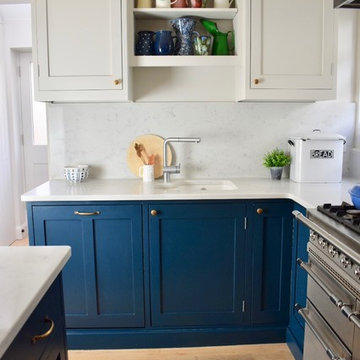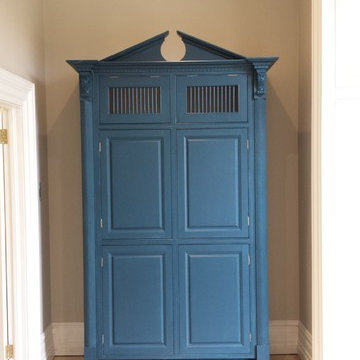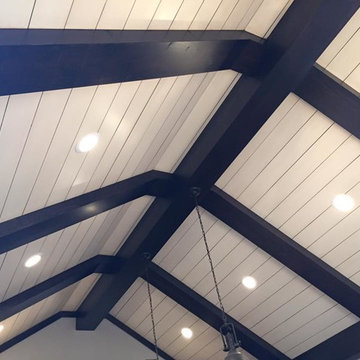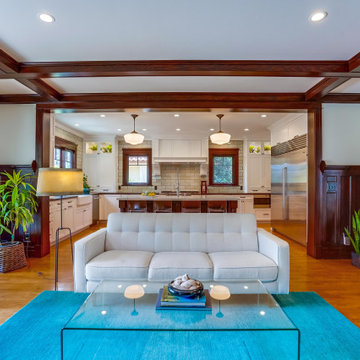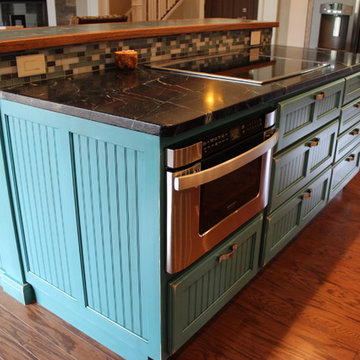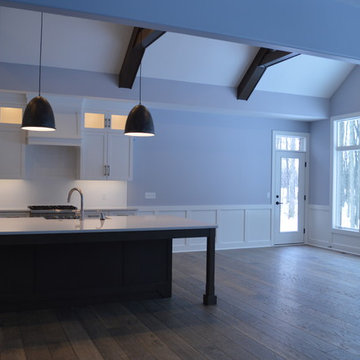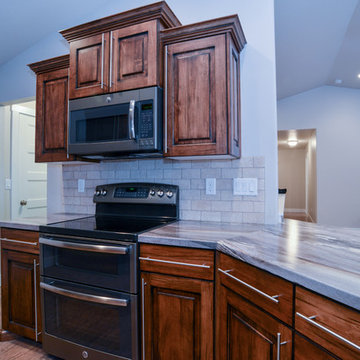Arts and Crafts Blue Kitchen Design Ideas
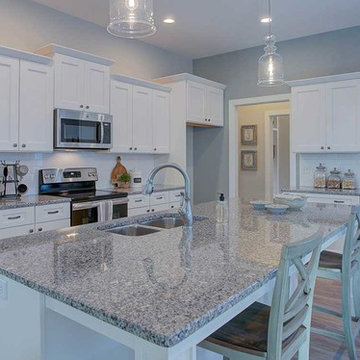
This 1-story Arts & Crafts style home includes a 2-car garage with mudroom entry complete with built-in lockers. Designer details throughout the home include lofty 10' ceilings. Stylish vinyl plank flooring in the foyer that extends to the dining room, kitchen, and living room. Off of the foyer is a study with coffered ceiling. The kitchen is open to the dining and living room and features granite countertops with tile backsplash, attractive cabinetry, and stainless steel appliances. The spacious living room is warmed by a gas fireplace with stone surround and shiplap above the mantel. The owner’s suite with tray ceiling includes a spacious closet private bath with a tile shower and double bowl vanity with cultured marble top.
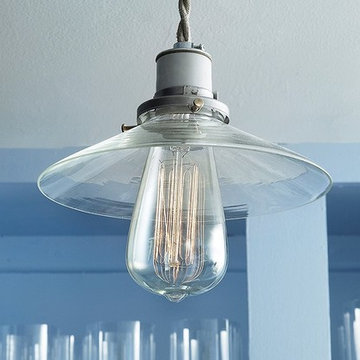
The Lighting AFTER: The new light with an Edison bulb gives the whole kitchen a soft glow, and the glass shade blends into the glasses in the cabinet, opening up the room even more.
Photos by Lesley Unruh.
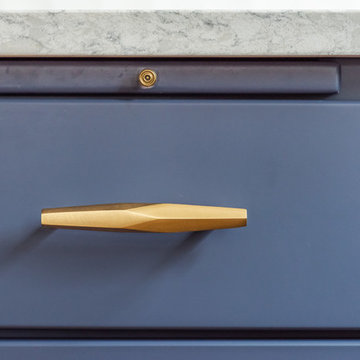
This Loudonville couple started by getting a quote to finish their attic space, but then changed gears and decided the kitchen was more important at this time. Estimator Anthony and designer Justina from Bennett Contracting went to work on a new design. The home is an older colonial with classic features, and the existing kitchen was a poorly laid out 90’s nightmare. With children in the home the island cooktop alone was a constant danger. By adding a window and removing the wall from the dining room, the new kitchen is much brighter and connected to the rest of the home. Bennett removed the old vinyl tile and continued the wood flooring into the new kitchen space. Justina admits it was so much fun working on this project because the owners were open to all sorts of design features. Roll-outs in most cabinets, hidden bread boards, hutch coffee bar, brass chicken wire, and the very cool antique foot rail. Then there are the custom cabinet colors. RD Henry Cabinets matched Glidden paint colors to get the exact color the client desired. They even sent three cabinet samples to get it right. These classic features combined with the modern design brings new life to the space.
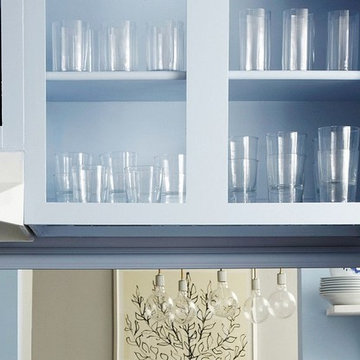
The Cabinets AFTER:To mimic the glass-front cabinets I loved so much, Megan suggested a simple change: Remove the doors on the upper cabinets and fill them with new, simple glassware. With the cabinets’ interiors painted and the glassware in place, I sometimes forget that I don’t actually have the custom glass cabinetry.
Photos by Lesley Unruh.
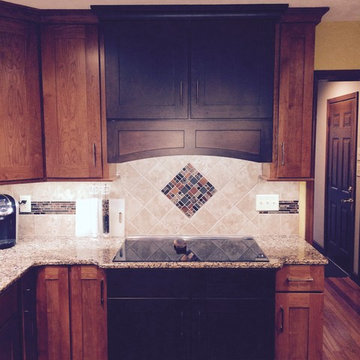
overview of kitchen L shape are showing the contrasting espresso cabinets and beautiful diamond shaped tile accent over the cooktop.
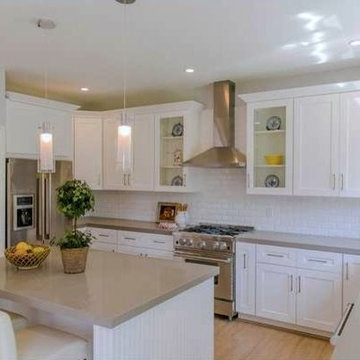
Architectural Design by Barbara Stock Interior Design, Staging by Others, Photographs by Lasonic Photography and Barbara Stock Interior Design
Arts and Crafts Blue Kitchen Design Ideas
8
