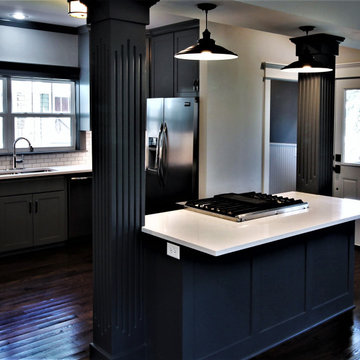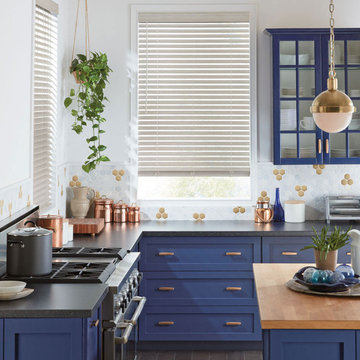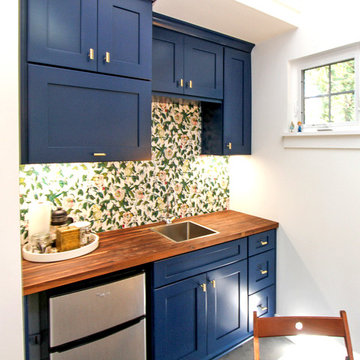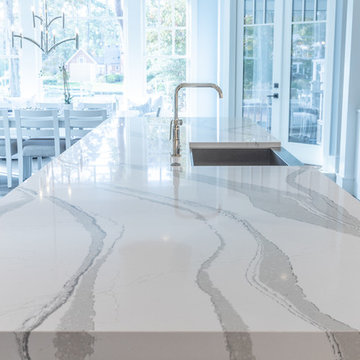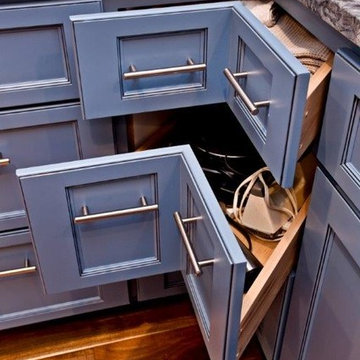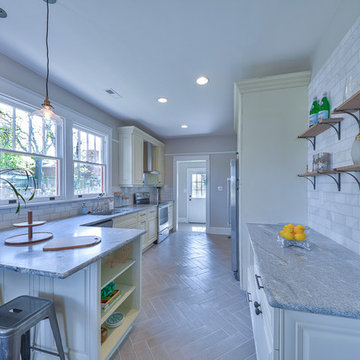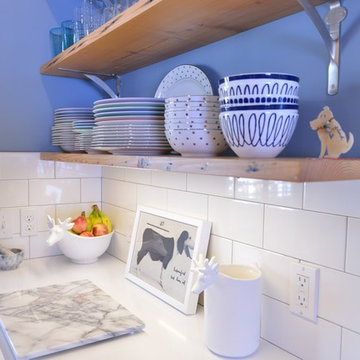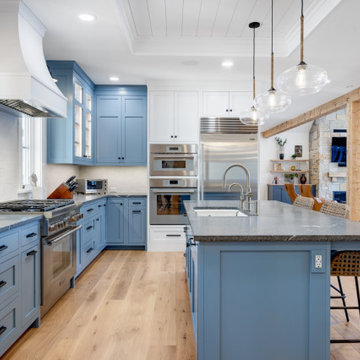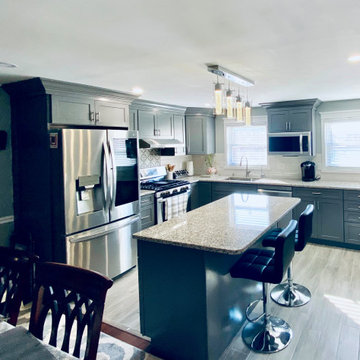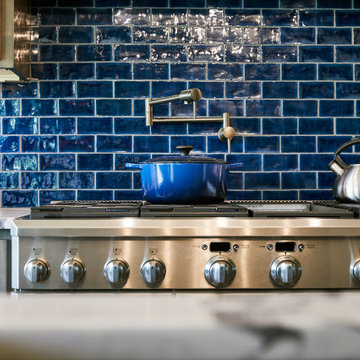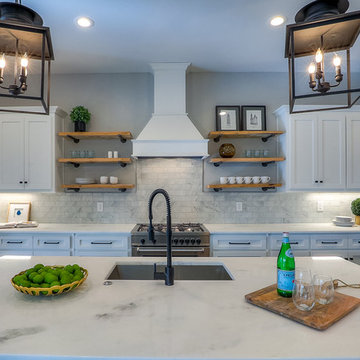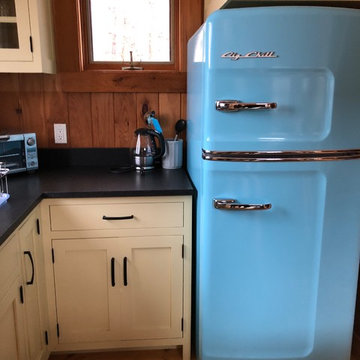Arts and Crafts Blue Kitchen Design Ideas
Refine by:
Budget
Sort by:Popular Today
21 - 40 of 465 photos
Item 1 of 3

The lower cabinets are shaker style and painted in Sherwin Williams Naval while the upper cabinets are Sherwin Williams in Repose Gray. The exposed beams and window trim are the home's original. The island counter is monte cristo granite and the perimeter counters are fossil gray quartz.
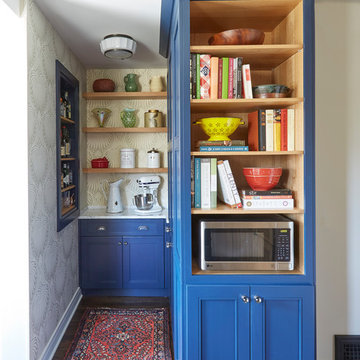
Oak is not a dirty word, especially in an American Bungalow styled home’s kitchen! The oak interior of the custom blue painted cabinetry, not only pulls in the styling of the main run of cabinetry, it also lends durability.
Oak is a hard wood, think of the many oak floors you’ve walked across in your lifetime! Hence, Oak is a wonderfully durable option for a cabinet interior & will stand up to the test of time & cooks. (And, based on all these cookbooks, we are sure these homeowners will be cooking in THIS kitchen!)
Designer: Fred M Alsen | fma Interior Design | Chicago Custom cabinetry by Greenfield Cabinetry
Mike Kaskel Photos
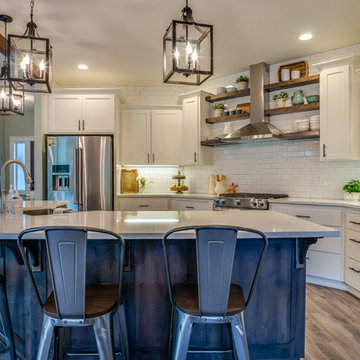
This airy kitchen has many beautiful features including: a subway tile backsplash, stainless steel appliances, a large kitchen island, chandeliers, under cabinet lighting, and open shelving to name a few. The white custom cabinetry lends to the bright space and compliments the white counter tops.
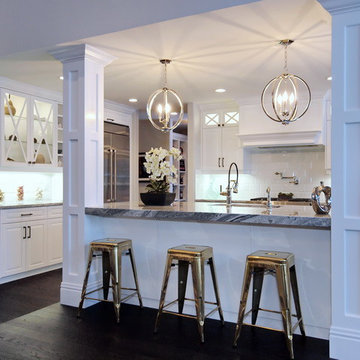
The Brizo polished nickel faucets look amazing in this white kitchen.
Builder: Stonebuilt Homes
Photo Credit: Robyn Salyers
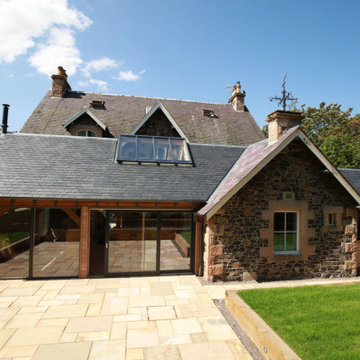
I was approached with a view to designing an extension to an existing Victorian house, that would provide a better working kitchen, a utility area, additional shower room and family space. It was important for both me and the client that the design respect the original building, and so great care was taken in considering the scale and proportion of the new extensions.
The building has therefore been extended either side of the original single storey kitchen to the rear of the existing property to both create a balanced elevation and provide the much need additional space
A flat glazed rooflight against the existing building has ensured good levels of light are retained in the adjacent room and the use of both patent glazed rooflights and large patio doors/glass panels allow plenty of light into the new living area, whilst avoiding glare due to their location along with the overhanging eaves.
The existing building features have been repeated by incorporating extended rafter toes to the new roofs to match the existing and the use of horizontally boarded timber panelling provides a good way of blending in the new walls with the existing building stonework
Finally further interest has been created inside with the use of different height spaces – the new living room/ dining room being full height to the underside of the ridge with exposed oak trusses with the kitchen as existing to the underside of the ceiling rafters
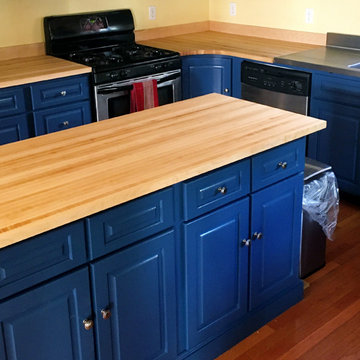
"These are really high quality counter tops. They came perfectly square and cut to the exact length I specified. They are made with maple strips that run the full length of the piece. I used 100% Tung oil and the grain really pops out with the feel of natural unfinished wood. Really liked the results." Patrick
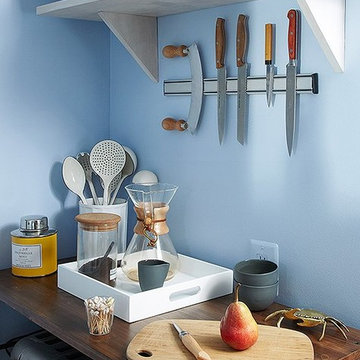
Bonus Solution: Slim Storage AFTER: To make up for the lack of counter and storage space. Megan brought in a skinny console table with shelving and added a few whitewashed shelves above it. Now everything is in easy reach, and I have a space to chop, stir, and make my morning café au lait (all of which used to happen on my dining room table).
Photos by Lesley Unruh.
Arts and Crafts Blue Kitchen Design Ideas
2
