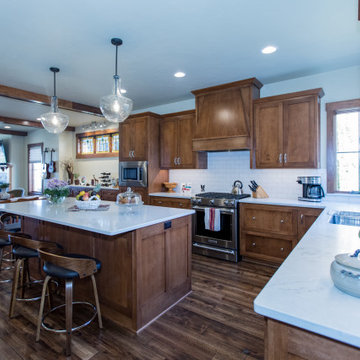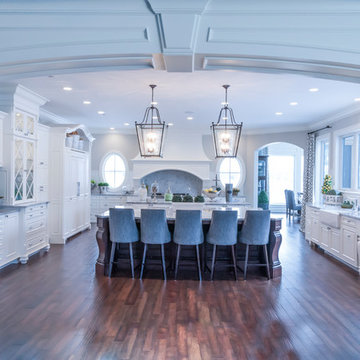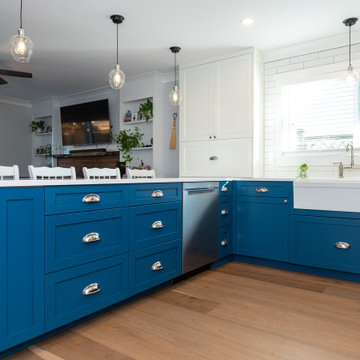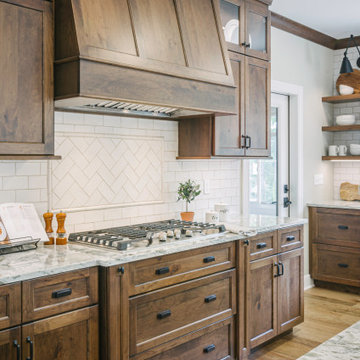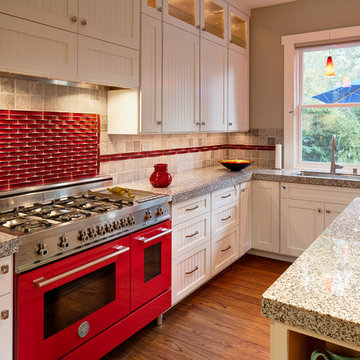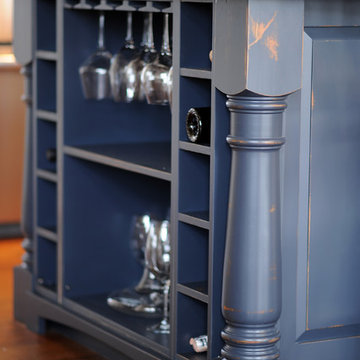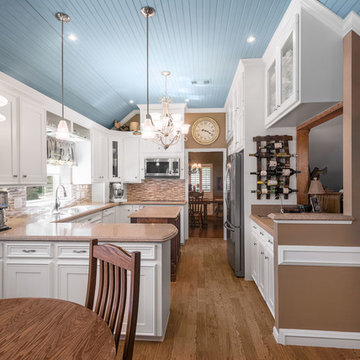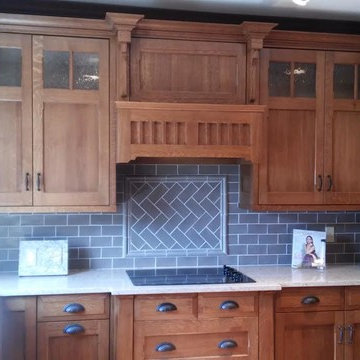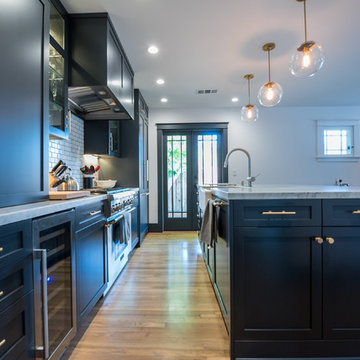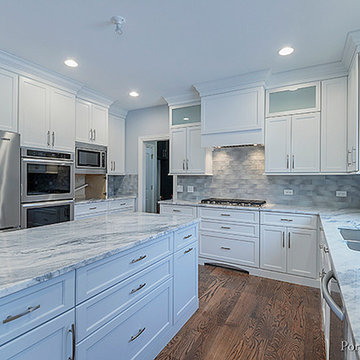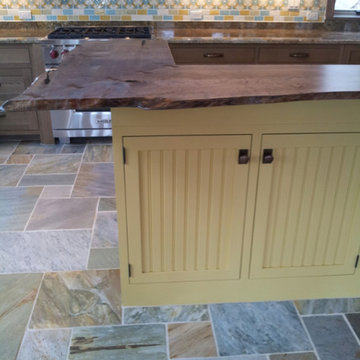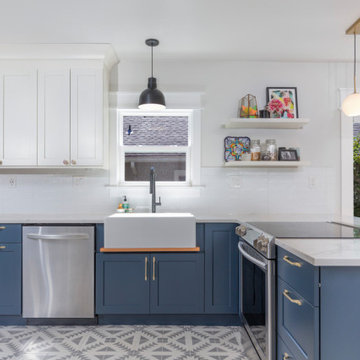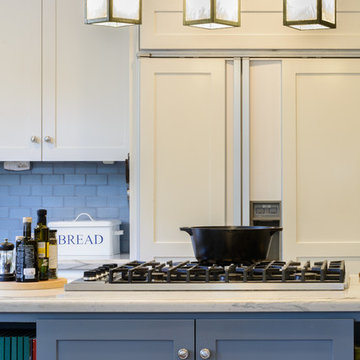Arts and Crafts Blue Kitchen Design Ideas
Refine by:
Budget
Sort by:Popular Today
81 - 100 of 465 photos
Item 1 of 3
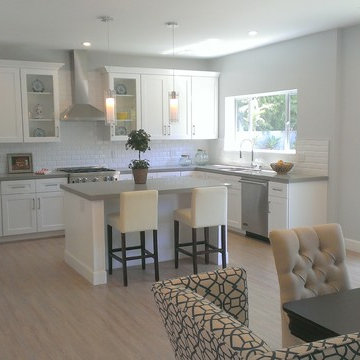
Architectural Design by Barbara Stock Interior Design, Staging by Others, Photographs by Lasonic Photography and Barbara Stock Interior Design
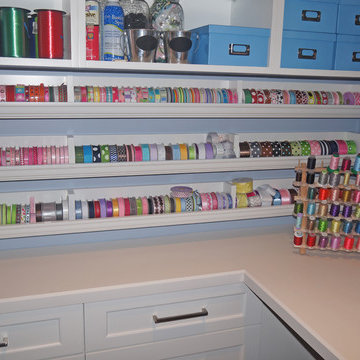
This space is custom designed to meet all the requirements of a dedicated crafter. It includes space for two sewing machings, a cutting island, and specialized ribbon roll storage. Shelves and drawers throughout the room provide ample space to store fabric and other sewing and craft supplies. This well-designed craftroom means you never have to search for scissors or the right shade of ribbon again, and always have plenty of space to bring all of your craft ideas to life!
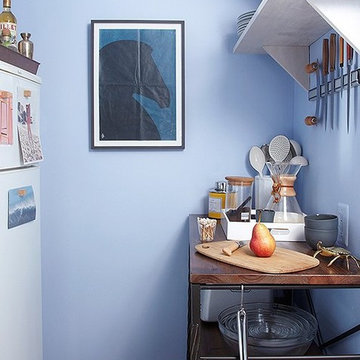
The Walls AFTER: After the skim coat and a layer of Benjamin Moore Blue Ice 821, the walls were gallery-worthy. They even inspired me to move a favorite print from the living room to the kitchen.
Bonus Solution: Slim Storage: To make up for the lack of counter and storage space. Megan brought in a skinny console table with shelving and added a few whitewashed shelves above it. Now everything is in easy reach, and I have a space to chop, stir, and make my morning café au lait (all of which used to happen on my dining room table).
Photos by Lesley Unruh.
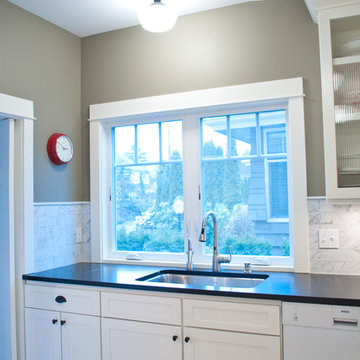
This kitchen facelift was inspired by a family of 7 who needed a fresh feel and better organization in the most popular room in the house. We were invited to select the finishes, plumbing fixtures, decorative hood and design a new bank of cabinets with rollout shelves to compliment the existing kitchen cabinets. The existing stained cabinets were painted white in contrast to the beautiful new natural stone counters. The result was bright and fresh. A marble tile backsplash added classic sophistication and the hood added a more capable ventilation system and a beautiful decorative element. Little details such as the touchless faucet and single basin sink which is large enough to wash platters and baking dishes increased the overall kitchen efficiency. The end result is a classic modern kitchen that is well loved by its family!
Designed by: Jennifer Gardner Design
Photographed by: Marcela Winspear
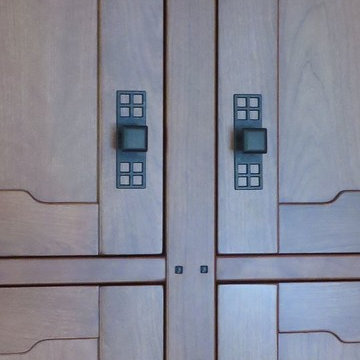
Owner fabricated kitchen cabinets with Greene & Greene inspiration including face frames that are 7/8" stiles, 3/4" rails, doors with 3/4" stiles and 5/8" rails. Rails incorporate cloud lift. Face frames have ebony peg anchoring each rail. Drawers incorporate handmade arched pulls with ebony pegs.
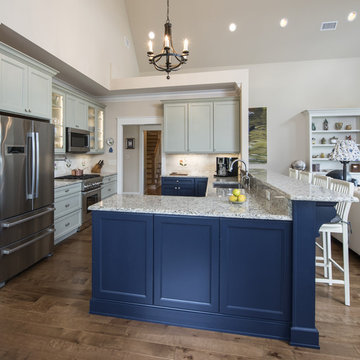
Cozy yet spacious, this Craftsman-style home plan exhibits charm with close attention to detail. The front-entry garage is convenient and the divided garage doors keep it stylish. Copper roofs crown several windows as well as the front porch, giving the home a striking contrast to the cedar shake and stone. Inside, the foyer and dining room greet visitors in a luxurious and formal manner. A larger great room and kitchen are completely open to one another, with a cozy breakfast nook off to the side. A stunning fireplace, vaulted ceiling and rear-porch access make the great room the ideal entertaining space. The master bedroom of the house plan is in a wing to itself and features porch access, as well as a generous walk-in closet and elegant master bath. On the opposite side of the home, two secondary bedrooms share a bath and both include a window seat.
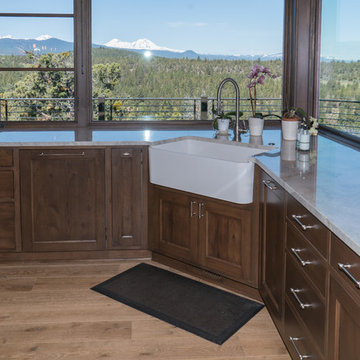
The kitchen has limited upper cabinets to accommodate expansive windows to embrace the amazing mountain views. There is a secondary kitchen that allows the counter space to be uncluttered.
Arts and Crafts Blue Kitchen Design Ideas
5
