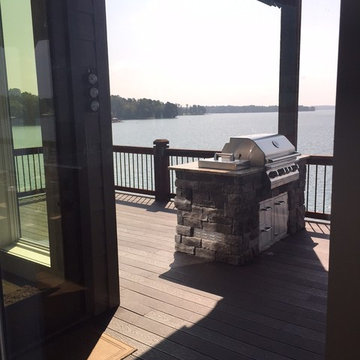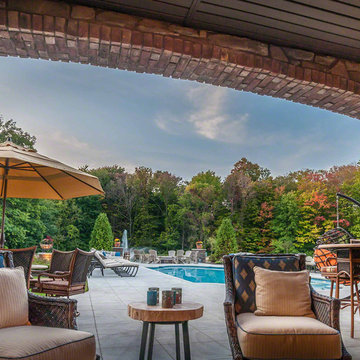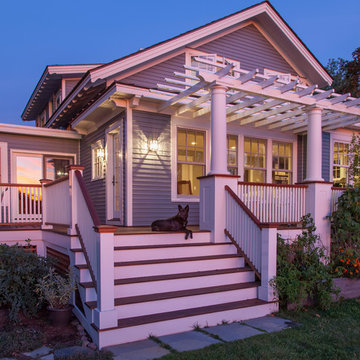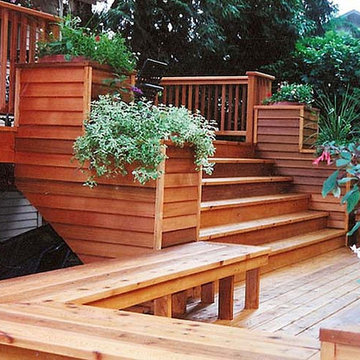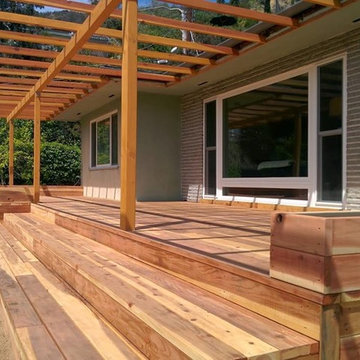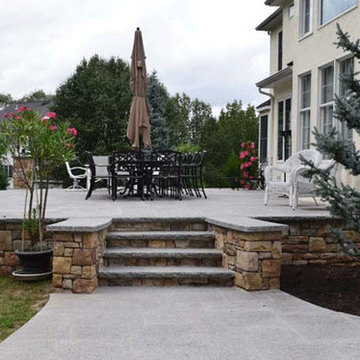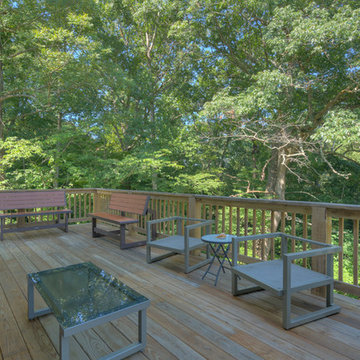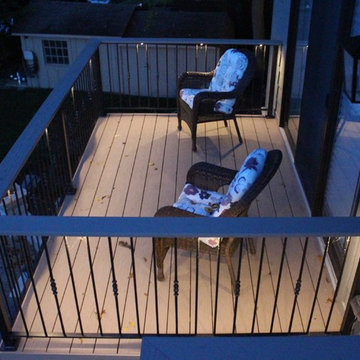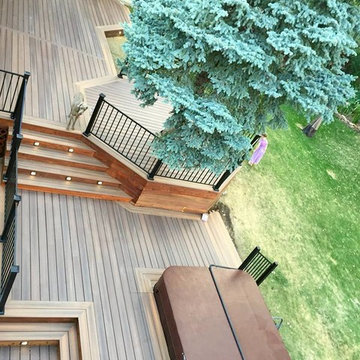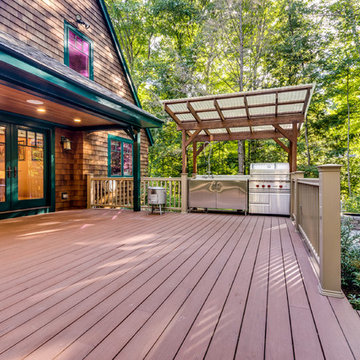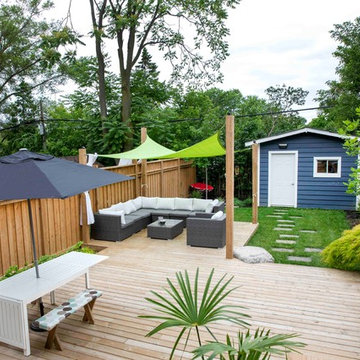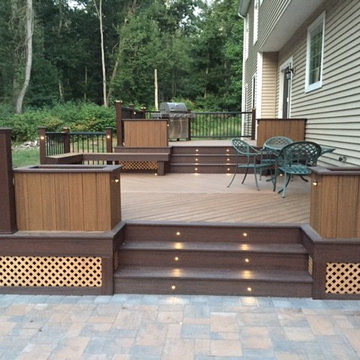Arts and Crafts Deck Design Ideas
Refine by:
Budget
Sort by:Popular Today
121 - 140 of 9,742 photos
Item 1 of 2
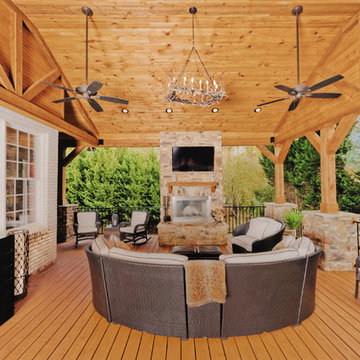
This beautiful outdoor living space was added to an existing home in High Point, North Carolina.
Photo by: Falcon Na
Find the right local pro for your project
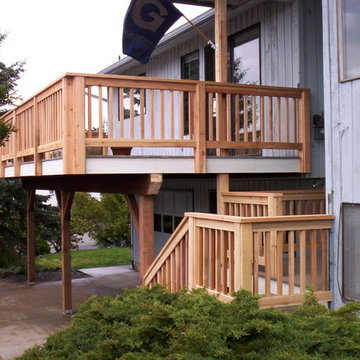
We removed a tired cantilevered 4ft wide deck off of the front of this home and added a structure that can be enjoyed by many. Wildwood Homes LLC

Paint by Sherwin Williams
Body Color - Anonymous - SW 7046
Accent Color - Urban Bronze - SW 7048
Trim Color - Worldly Gray - SW 7043
Front Door Stain - Northwood Cabinets - Custom Truffle Stain
Exterior Stone by Eldorado Stone
Stone Product Rustic Ledge in Clearwater
Outdoor Fireplace by Heat & Glo
Live Edge Mantel by Outside The Box Woodworking
Doors by Western Pacific Building Materials
Windows by Milgard Windows & Doors
Window Product Style Line® Series
Window Supplier Troyco - Window & Door
Lighting by Destination Lighting
Garage Doors by NW Door
Decorative Timber Accents by Arrow Timber
Timber Accent Products Classic Series
LAP Siding by James Hardie USA
Fiber Cement Shakes by Nichiha USA
Construction Supplies via PROBuild
Landscaping by GRO Outdoor Living
Customized & Built by Cascade West Development
Photography by ExposioHDR Portland
Original Plans by Alan Mascord Design Associates
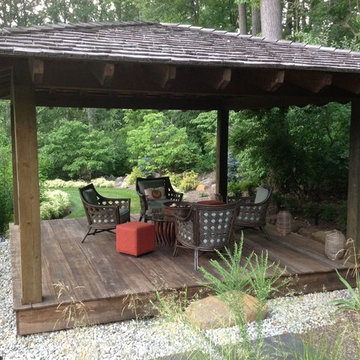
This covered deck overlooking the pool is surrounded by greenery, making it a private, serene space for yoga, meditation, reading, or visiting with friends.
Carolle Huber
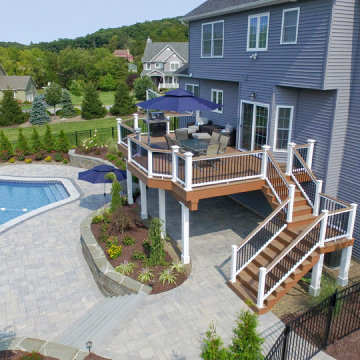
It started with a phone call inquiring about doing a basic deck remodel. When Chris Kehoe arrived on site to learn more about the home layout, budget, and timeline for the homeowners, it became clear that there was far more to the story.
The family was looking for more than just a deck replacement. They were looking to rebuild an outdoor living space that fit lifestyle. There was so much more than what you can input into a contact form that they were considering when reaching out to Orange County Deck Co. They were picturing their dream outdoor living space, which included:
- an inviting pool area
- stunning hardscape to separate spaces
- a secure, maintenance-free second level deck to improve home flow
- space under the deck that could double as hosting space with cover
- beautiful landscaping to enjoy while they sipped their glass of wine at sunset
Here’s how our team took this homeowner’s outdoor living space dreams and turned them into a reality.
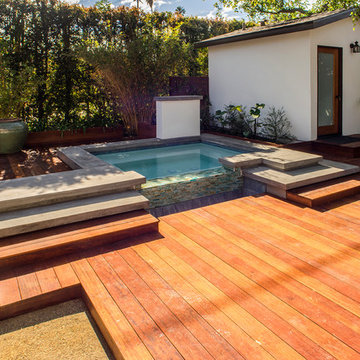
New spa with cantilevering steps and glass tile complements the pool house bathroom and deck. These raised areas allowed the roots of the Oak tree to be unharmed and concealed.
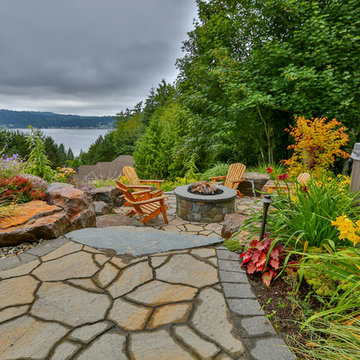
Second level cedar deck with aluminum railing and beautiful landscaping. This project has an under deck ceiling under a portion of the deck to keep it dry year-round. This project also includes a fire pit and hot tub.
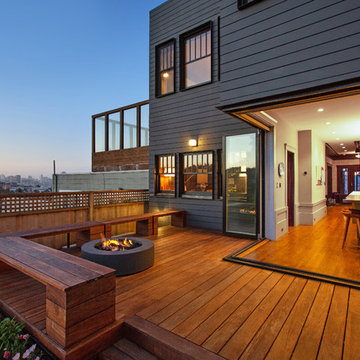
Philip Rossington
Rossington Architecture
Photography by Open Home Photography
Contemporary Clad Zero Post Folding System
Arts and Crafts Deck Design Ideas
7
