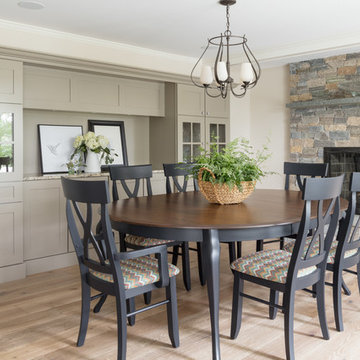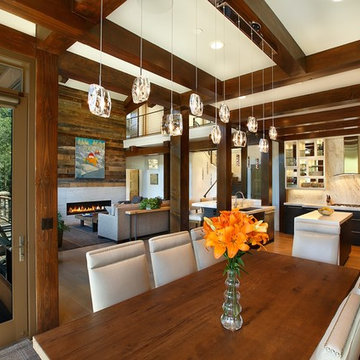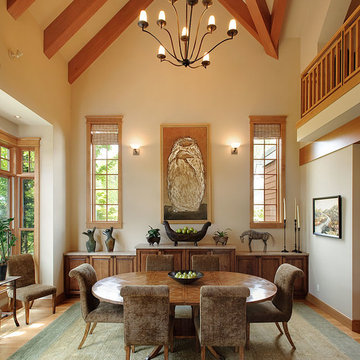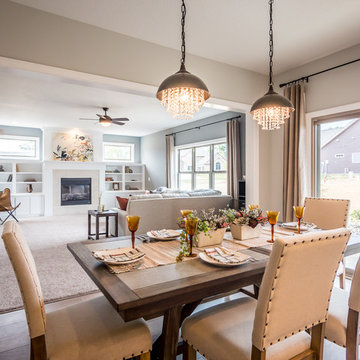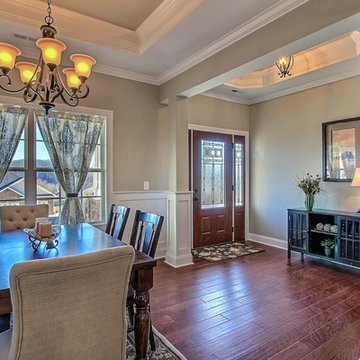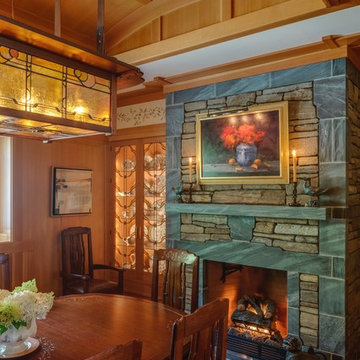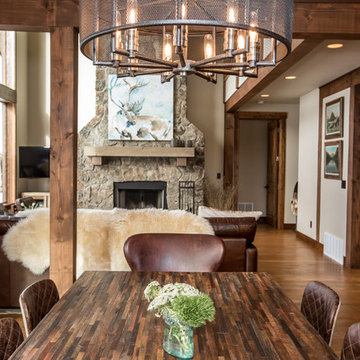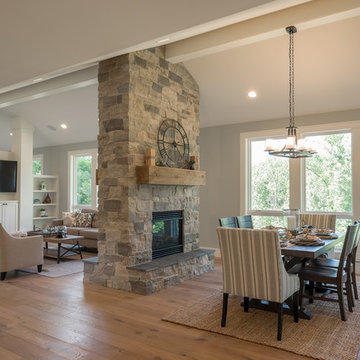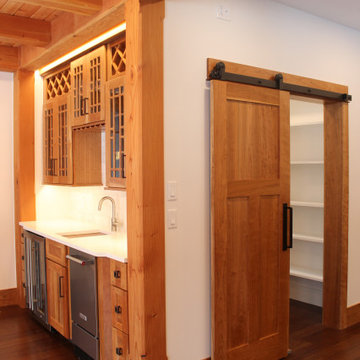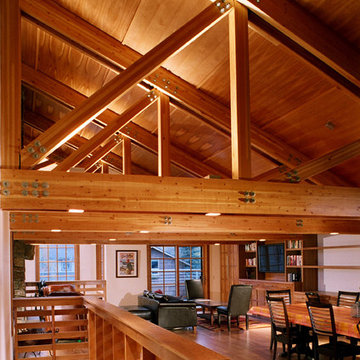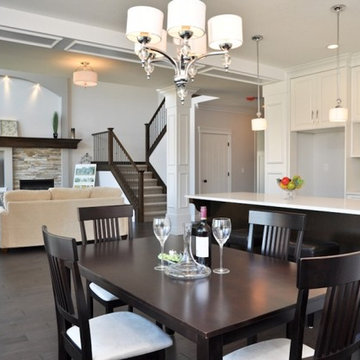Arts and Crafts Dining Room Design Ideas with a Stone Fireplace Surround
Refine by:
Budget
Sort by:Popular Today
1 - 20 of 380 photos
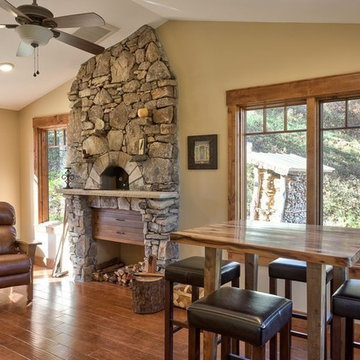
Site harvested red hickory table by homeowner. Craftsman detailed window trim in cherry stained Alder.
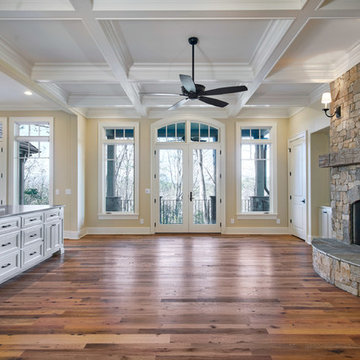
Goodwin Foust Custom Homes | Design Build | Custom Home Builder | Serving Greenville, SC, Lake Keowee, SC, Upstate, SC
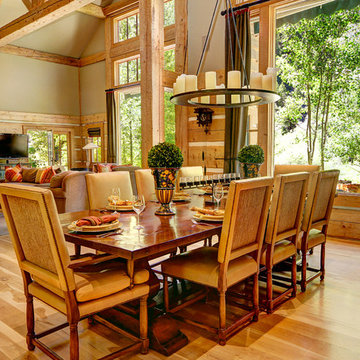
What does it say about a home that takes your breath away? From the moment you walk through the front door, the beauty of the Big Wood embraces you. The soothing light begs a contemplative moment and the tall ceilings and grand scale make this a striking alpine getaway. The floor plan is perfect for the modern family with separated living spaces and yet is cozy enough to find the perfect spot to gather. A large family room invites late night movies, conversation or napping. The spectacular living room welcomes guests in to the hearth of the home with a quiet sitting area to contemplate the river. This is simply one of the most handsome homes you will find. The fishing is right outside your back door on one of the most beautiful stretches of the Big Wood. The bike path to town is a stone’s throw from your front door and has you in downtown Ketchum in no time. Very few properties have the allure of the river, the proximity to town and the privacy in a home of this caliber.
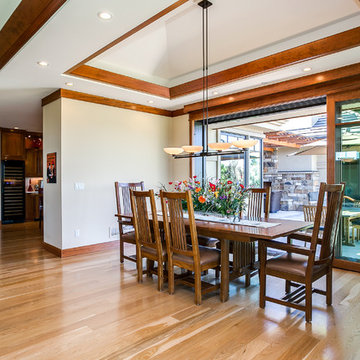
This craftsman style home addressed the views of the Front Range from all the major rooms. The main living spaces—living room, dining room, kitchen and media room, though each well-defined, all flowed together for a highly livable space that can be easily used for entertaining. Ample family living space for the children was provided, that could be used without interfering with entertaining. The exterior finishes—stone, stucco, and concrete roof tiles—reinforced the location and lifestyle of the home.
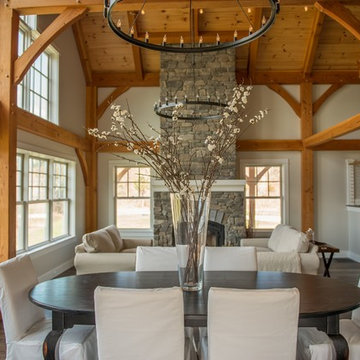
Open concept post and beam living on Long Island!
Photo provided by Jerry Cibulski, Albertson Realty
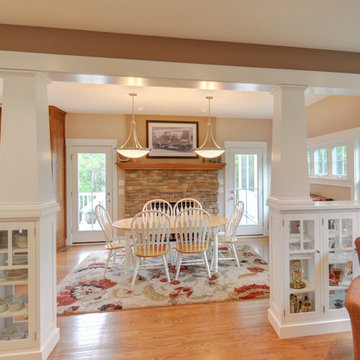
Photography by Jamee Parish Architects, LLC
Designed by Jamee Parish, AIA, NCARB while at RTA Studio
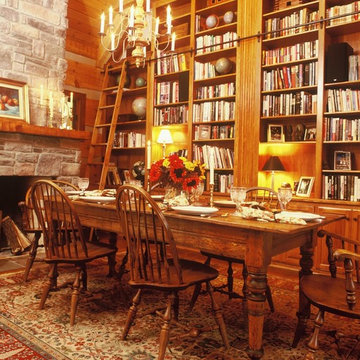
The Dining Room has the backdrop of a library display with the ambience of a warm fire. It looks out into the Kitchen & Living Room with a door that leads to the Guest Bedroom & a door leading to the Laundry & rear side entry.

Our clients with an acreage in Sturgeon County backing onto the Sturgeon River wanted to completely update and re-work the floorplan of their late 70's era home's main level to create a more open and functional living space. Their living room became a large dining room with a farmhouse style fireplace and mantle, and their kitchen / nook plus dining room became a very large custom chef's kitchen with 3 islands! Add to that a brand new bathroom with steam shower and back entry mud room / laundry room with custom cabinetry and double barn doors. Extensive use of shiplap, open beams, and unique accent lighting completed the look of their modern farmhouse / craftsman styled main floor. Beautiful!
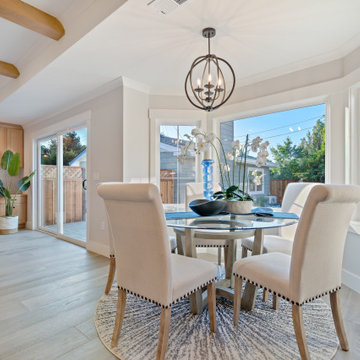
2019 -- Complete re-design and re-build of this 1,600 square foot home including a brand new 600 square foot Guest House located in the Willow Glen neighborhood of San Jose, CA.
Arts and Crafts Dining Room Design Ideas with a Stone Fireplace Surround
1
