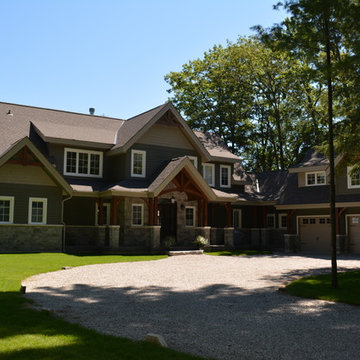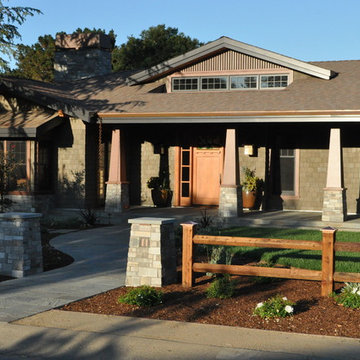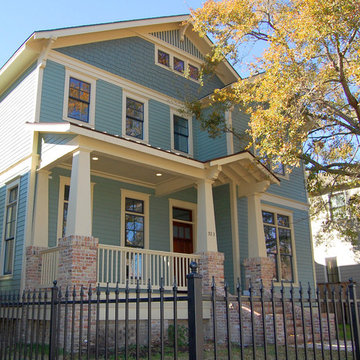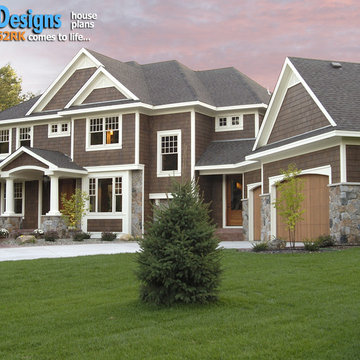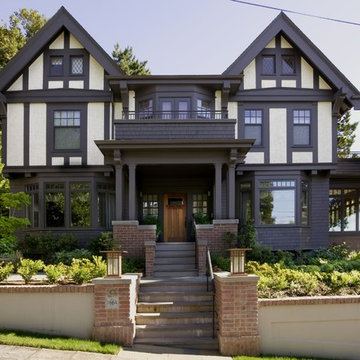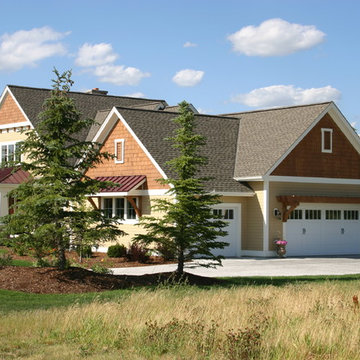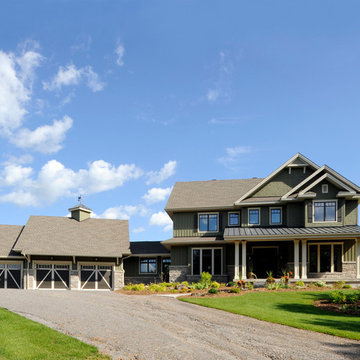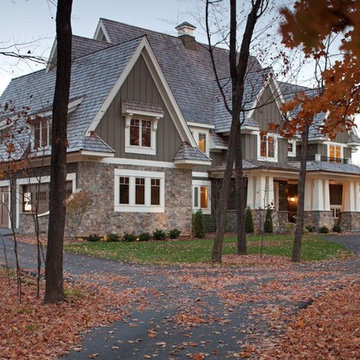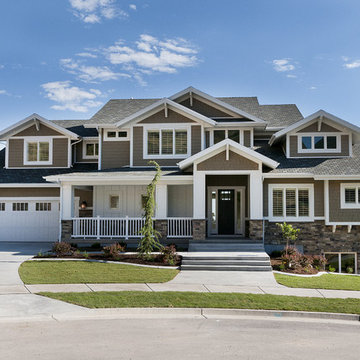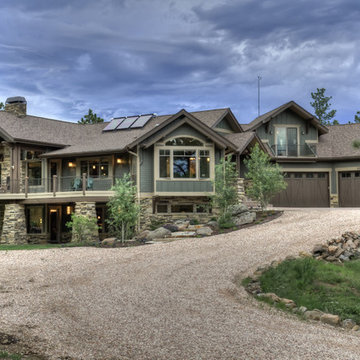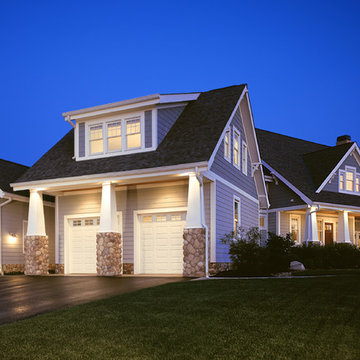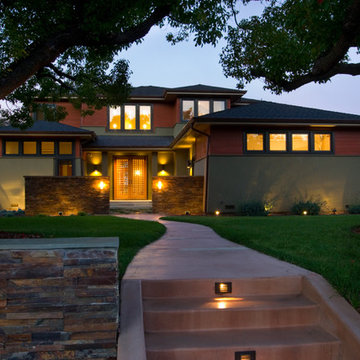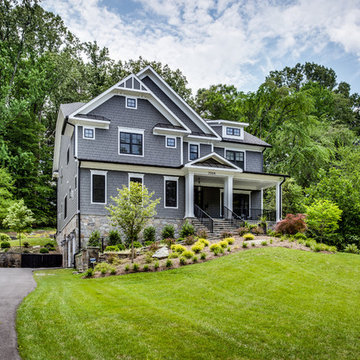Arts and Crafts Exterior Design Ideas
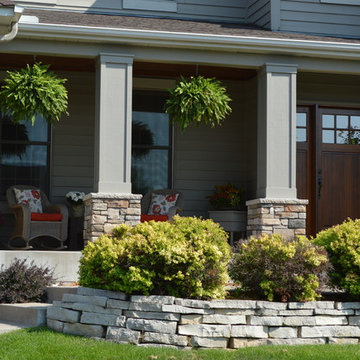
The covered porch in this project was renovated to update it's look. The existing tapered columns were replaced with these more contemporary-in-style versions...they are clean and simple which leaves the focus on the new Douglas Fir Arts-and-Crafts front entry door with side lights. The door has a beautifully rich custom stain that was also applied to the cedar tongue and groove ceiling that we installed.
Find the right local pro for your project
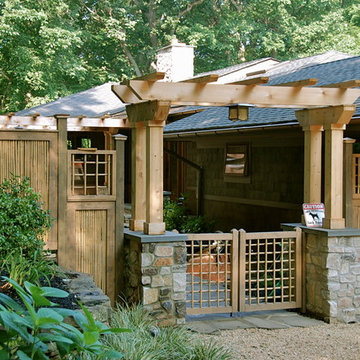
Entry gates were conceived as a way to identify the hidden Entry Courtyard.
photo by Glen Grayson, AIA
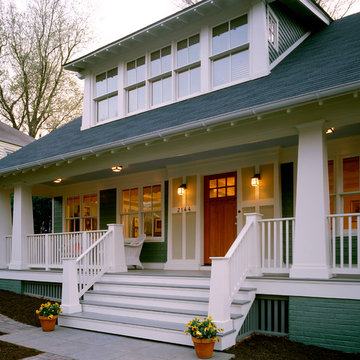
Originally built as a modest two-bedroom post-World War II brick and block rambler in 1951, this house has assumed an entirely new identity, assimilating the turn-of-the-century farmhouse and early century Craftsman bungalow aesthetic.
The program for this project was tightly linked to aesthetics, function and budget. The owner had lived in this plain brick box for eight years, making modest changes, which included new windows, a new kitchen addition on the rear, and a new coat of paint. While this helped to lessen the stark contrast between his house and the wonderful Craftsman style houses in the neighborhood, the changes weren’t enough to satisfy the owner’s love of the great American bungalow. The architect was called back to create a house that truly fit the neighborhood. The renovated house had to: 1) fit the bungalow style both outside and inside; 2) double the square footage of the existing house, creating new bedrooms on the second floor, and reorganizing the first floor spaces; and 3) fit a budget that forced the total reuse of the existing structure, including the new replacement windows and new kitchen wing from the previous project.
The existing front wall of the house was pulled forward three feet to maximize the existing front yard building setback. A six-foot deep porch that stretched across most of the new front elevation was added, pulling the house closer to the street to match the front yard setbacks of other local early twentieth century houses. This cozier relationship to the street and the public made for a more comfortable and less imposing siting. The front rooms of the house became new public spaces, with the old living room becoming the Inglenook and entry foyer, while the old front bedroom became the new living room. A new stairway was positioned on axis with the new front door, but set deep into the house adjacent to the reconfigured dining room. The kitchen at the rear that had been opened up during the 1996 modifications was closed down again, creating clearly defined spaces, but spaces that are connected visually from room to room.
At the top of the new stair to the second floor is a short efficient hall with a twin window view to the rear yard. From this hall are entrances to the master bedroom, second bedroom and master bathroom. The new master bedroom located on the centerline of the front of the house, fills the entire front dormer with three exposures of windows facing predominately east to catch the morning light. Off of this private space is a study and walk-in closet tucked under the roof eaves of the new second floor. The new master bathroom, adjacent to the master bedroom with an exit to the hall, has matching pedestal sinks with custom wood medicine cabinets, a soaking tub, a large shower with a round-river-stone floor with a high window facing into the rear yard, and wood paneling similar to the new wood paneling on the first floor spaces.
Hoachlander Davis Photography
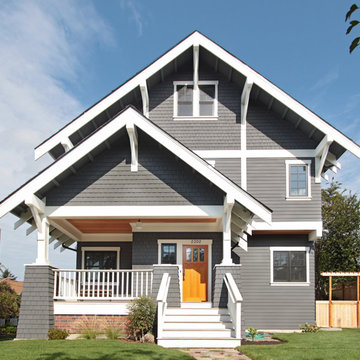
This Greenlake area home is the result of an extensive collaboration with the owners to recapture the architectural character of the 1920’s and 30’s era craftsman homes built in the neighborhood. Deep overhangs, notched rafter tails, and timber brackets are among the architectural elements that communicate this goal.
Given its modest 2800 sf size, the home sits comfortably on its corner lot and leaves enough room for an ample back patio and yard. An open floor plan on the main level and a centrally located stair maximize space efficiency, something that is key for a construction budget that values intimate detailing and character over size.
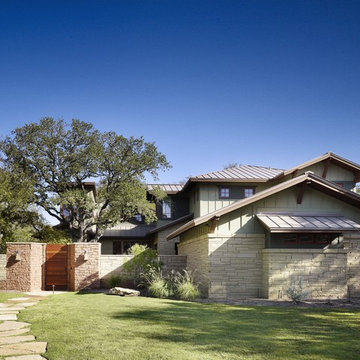
The development of the architecture and the site were critical to blend the home into this well established, but evolving, neighborhood. One goal was to make the home appear as if it had been there 20 years. The home is designed on just under an acre of land with a primary concern of working around the old, established trees (all but one was saved). The exterior style, driven by the client’s taste of a modern Craftsman home, marries materials, finishes and technologies to create a very comfortable environment both inside and out. Sustainable materials and technologies throughout the home create a warm, comfortable, and casual home for the family of four. Considerations from air quality, interior finishes, exterior materials, plan layout and orientation, thermal envelope and energy efficient appliances give this home the warmth of a craftsman with the technological edge of a green home.
Photography by Casey Dunn
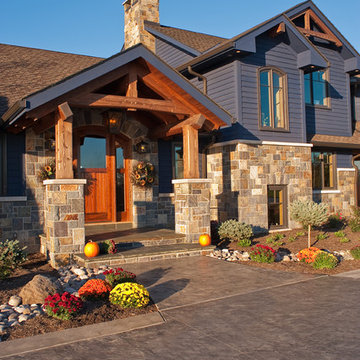
Timbered porches shelter entries, an outdoor kitchen and sitting areas for this timber framed house.
Photos by Don Cochran Photography
Arts and Crafts Exterior Design Ideas
7
