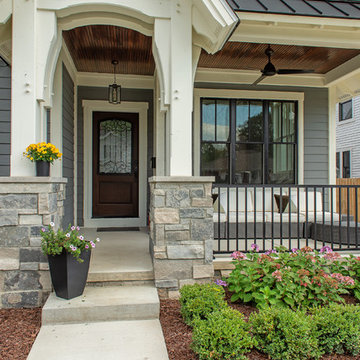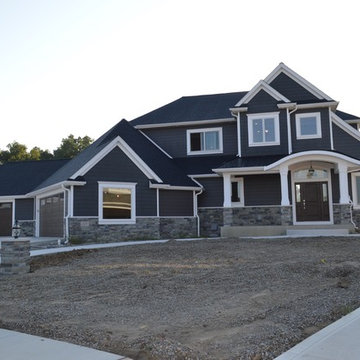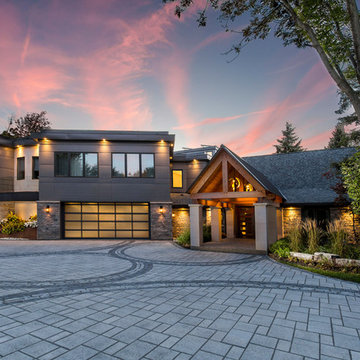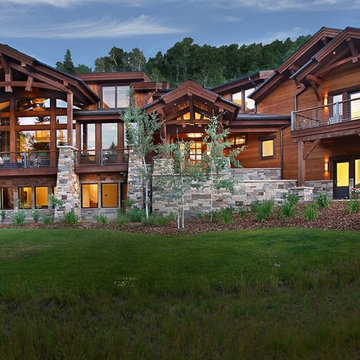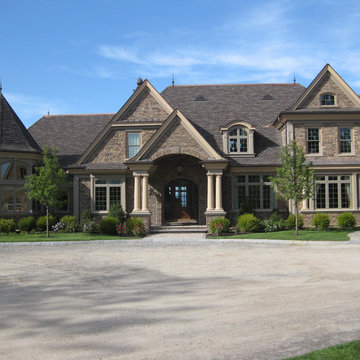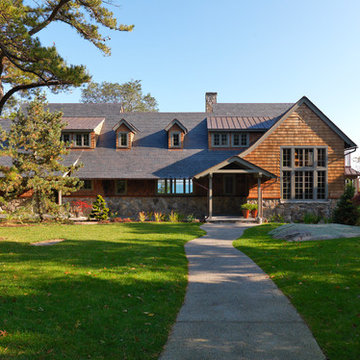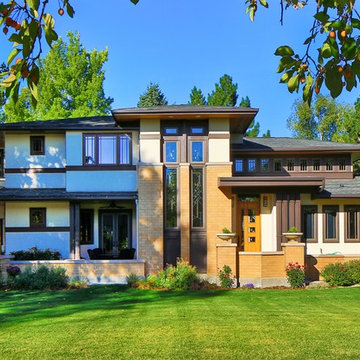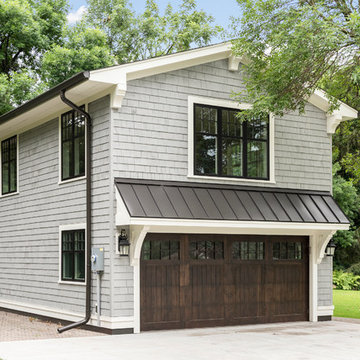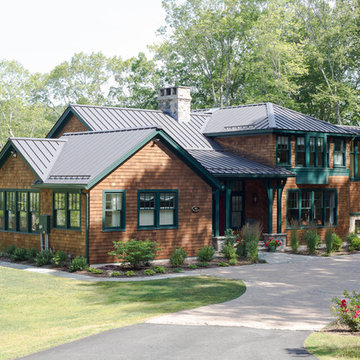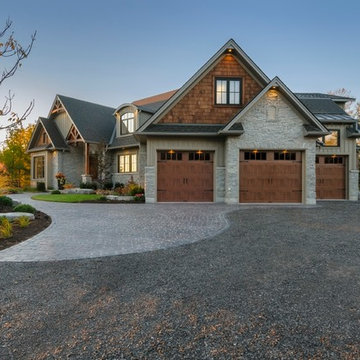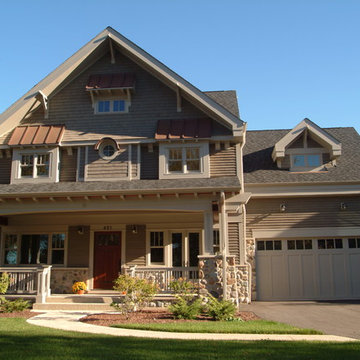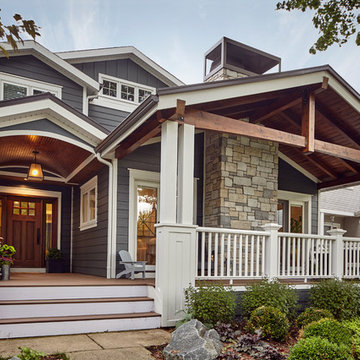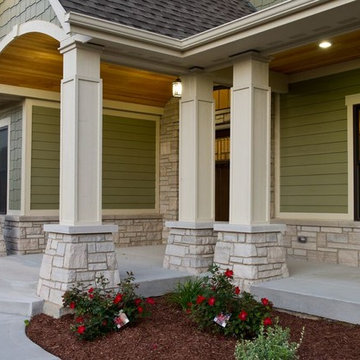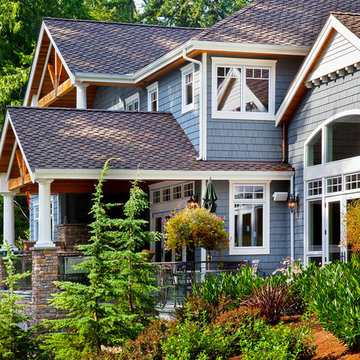Arts and Crafts Exterior Design Ideas
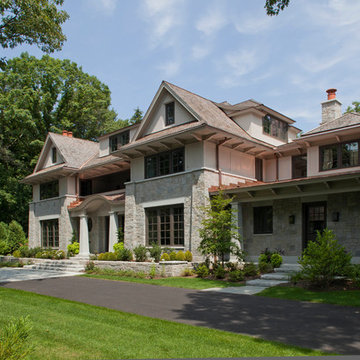
Exterior of Wellesley Country Home project. Architect: Morehouse MacDonald & Associates. Landscape Design: Gregory Lombardi Design. Photo: Sam Gray Photography

Removed the aluminum siding, installed batt insulation, plywood sheathing, moisture barrier, flashing, new Allura fiber cement siding, Atrium vinyl replacement windows, and Provia Signet Series Fiberglass front door with Emtek Mortise Handleset, and Provia Legacy Series Steel back door with Emtek Mortise Handleset! Installed new seamless aluminum gutters & downspouts. Painted exterior with Sherwin-Williams paint!
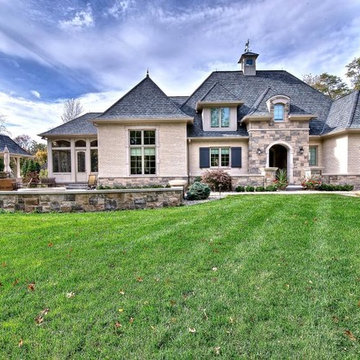
Another view of the guest home created for family from out of town to enjoy luxury, yet have their privacy and all amenities. The home is approximately 5500 square feet. Beautiful limestone from Indiana provides a classy exterior for a portion of the home.
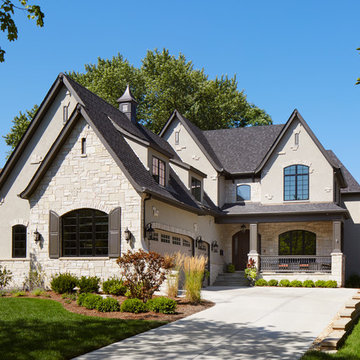
A custom home builder in Chicago's western suburbs, Summit Signature Homes, ushers in a new era of residential construction. With an eye on superb design and value, industry-leading practices and superior customer service, Summit stands alone. Custom-built homes in Clarendon Hills, Hinsdale, Western Springs, and other western suburbs.

The simple entryway, framed in stone, casts a lantern-like glow in the evening.
Photography by Mike Jensen
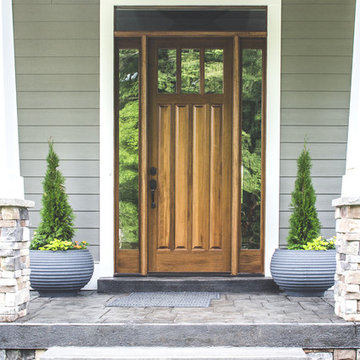
Homearama 2016: An Introduction
Welcome to Homearama 2016: An Introduction where we will take you into the process for creating a showcase home – a phenomenal 12 month long project filled with plenty of blood, sweat and tears. Mostly sweat with the actual even held in middle of a regular Kentucky July – consistently high 90s and a humidity that can steam any pair of glasses.
Our Team
Nevertheless, we are so proud of all those who helped contribute to creating a beautiful home for our ever-patient homeowners. This gorgeous “Southern Belle” took home 3 of the 6 awards given by the Building Industry Association at the River Crest Development: Best Kitchen Cabinetry (M&H Cabinetry), Best Closet Design (Closets by Design), and Best Lighting (Ferguson).
Also cheers to our builder, Chad Stoyell of Stoyell Built Homes for winning 3rd place in the popular vote for Best Builder! He, of course, is at the top of our list as Stoyell Built Homes pride themselves in custom homes built with impeccable craftsmanship. Our Southern Belle did not detour from his reputation! Beautifully executed detail can be found everywhere from the hot/cold exterior hose hookup to the wooden dormer over the front porch.
In addition, the house is a looker – a home you can’t find in just any neighborhood. Notice the bold symmetry with the stone walls flanking the large front porch. Windows placed high on either side of the front facade provide plenty of light while maintaining privacy.
Our landscaper, Chad Rodgers, complemented the symmetry with matching Japanese Maples that in due time will grow up to be perfectly positioned. Concrete planters anchor the front door, while bold blue rocking chairs brighten up the facade two by two.
Natural Wood Elements
Chad Stoyell, the builder, used real material throughout the house and the front door is no exception. This beauty is made of solid wood.
The natural beauty of wood is continued in this wooden open dormer. The lighting fixture keeps that southern charm going with lantern accents – also seen in the fixtures flanking the garage door.
Hydrangeas line the driveway along the side of the house. Great craftsmanship on the shake siding and stone application.
View of the back porch, including two seating areas-a cozy fireplace and a patio for those lazy, hazy, crazy days of summer!
And on a final note, we just love the accessibility of the patio from the garage! The door to the right of the table and chairs leads directly into the garage! Stay tuned for what door #2 leads to….
Stay Tuned for More
Hope you liked our introduction on this great project – Homearama 2016! Please stay tuned for more insight on the design process of each space. I can’t wait to show you the inside of this Southern Belle. Enjoy!
Arts and Crafts Exterior Design Ideas
1
