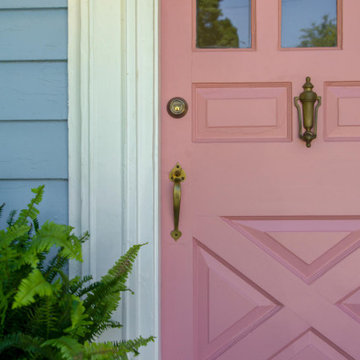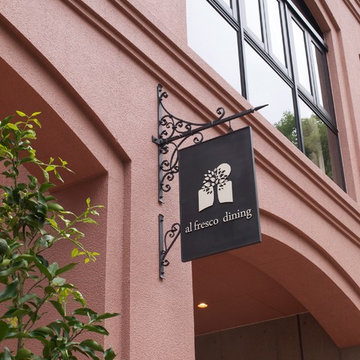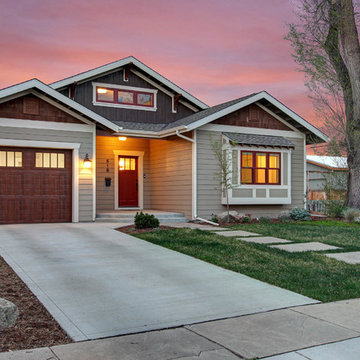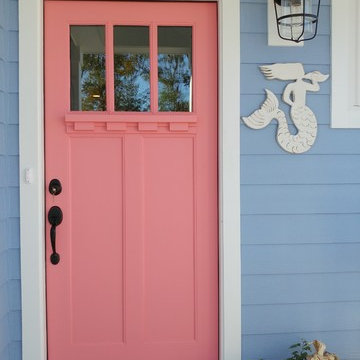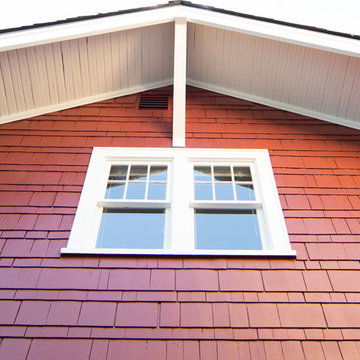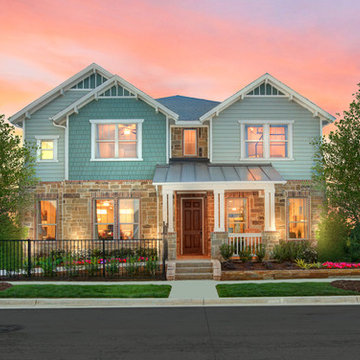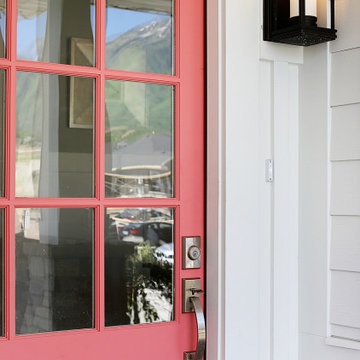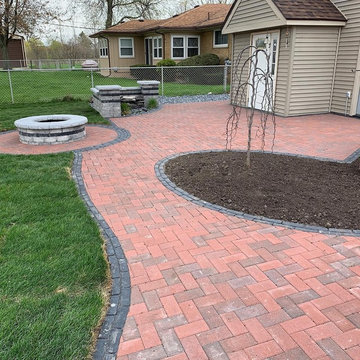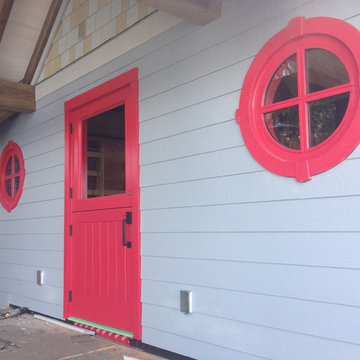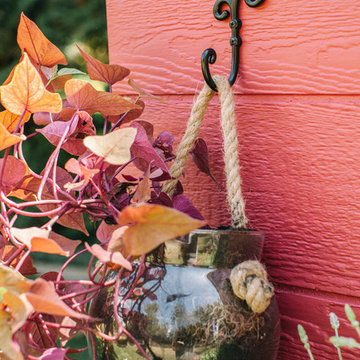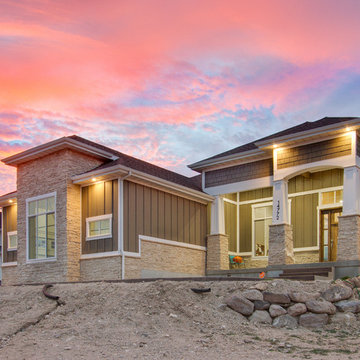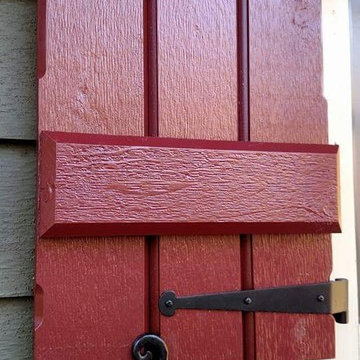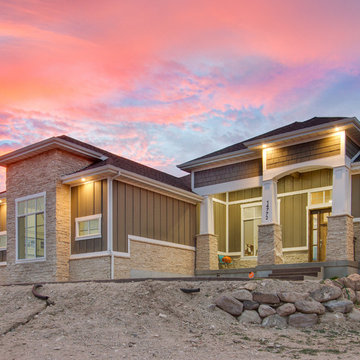Arts and Crafts Exterior Design Ideas
Refine by:
Budget
Sort by:Popular Today
1 - 20 of 32 photos
Item 1 of 3
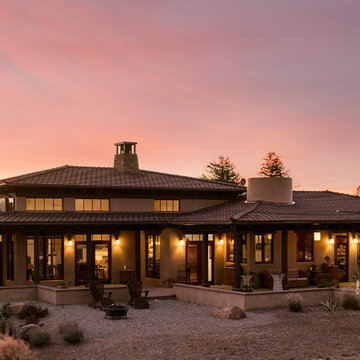
Architect: Tom Ochsner
General Contractor: Allen Construction
Interior Designer: Shannon Scott Design
Photographer: Jim Bartsch Photography

Welcome home to the Remington. This breath-taking two-story home is an open-floor plan dream. Upon entry you'll walk into the main living area with a gourmet kitchen with easy access from the garage. The open stair case and lot give this popular floor plan a spacious feel that can't be beat. Call Visionary Homes for details at 435-228-4702. Agents welcome!
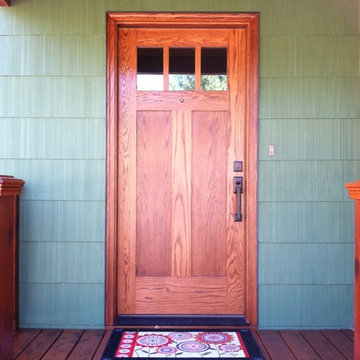
Front door relocated from side entrance to the front of the home. Craftsman oak door installed along with new deck and railings.
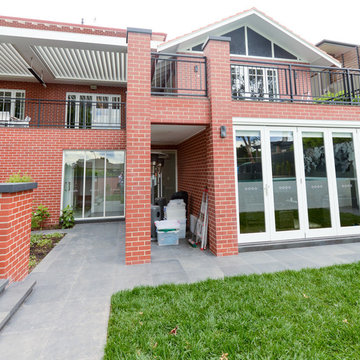
The house was originally a single story 2 bedroom Californian bungalow. It had been extended in the 80's to include a second story. Further internal renovation had been done in the early 2000's. The previous renovation had left odd areas of the house that didn't really function very well. This renovation was designed to tie all of the areas together and create a whole house that was unified from front to back.
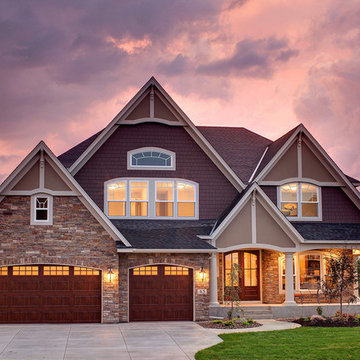
Exclusive #houseplan 73354HS has a stone and shingle exterior with four gables and a front porch. Inside, you get 4 beds and 3 full and one half bath plus an optional finished lower level giving you fifth bedroom suite plus a rec/family room, bar, storage and a walkout if you build on a sloping lot.
The home has an open floor plan.
Plans available in print, PDF and CAD.
Ready when you are! Where do YOU want to build?
Specs-at-a-glance
4 beds
3.5baths
~3,900 sq. ft.
+ optional finished walkout level
Plans: http://bit.ly/73354hs
#readywhenyouare
#storybookhome
#houseplan
Arts and Crafts Exterior Design Ideas
1


