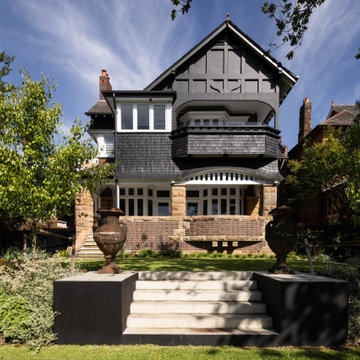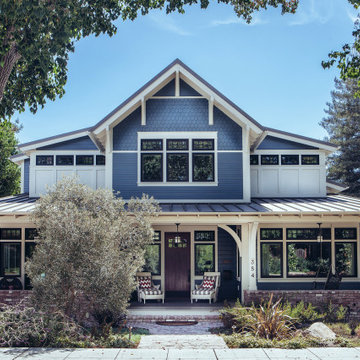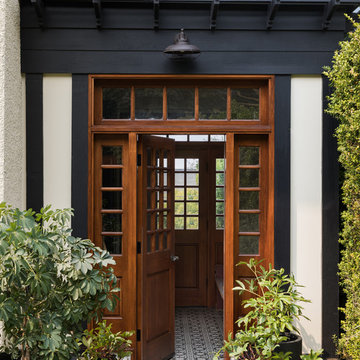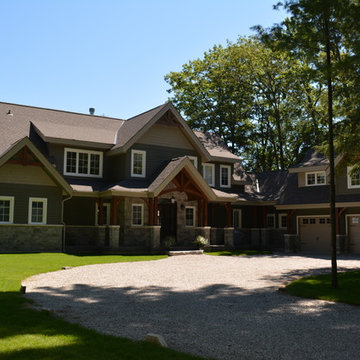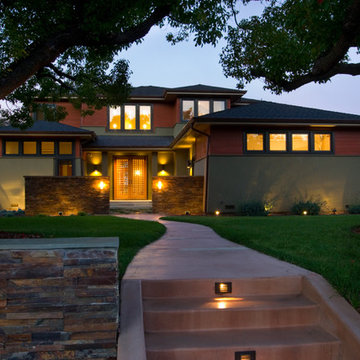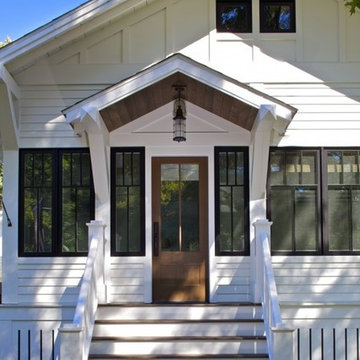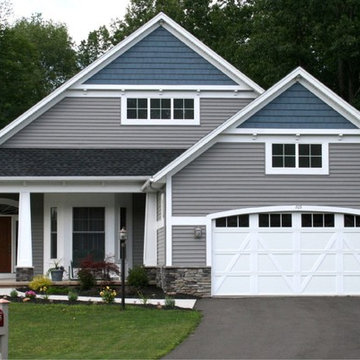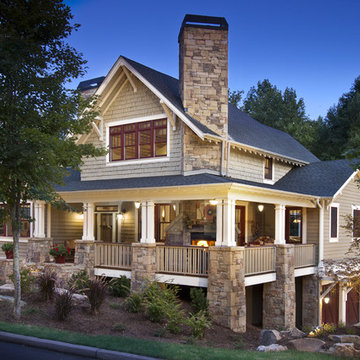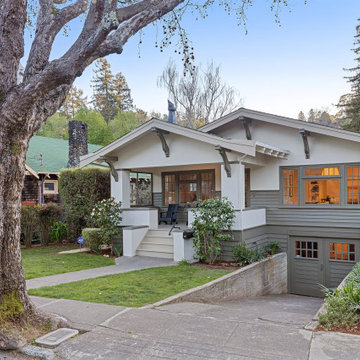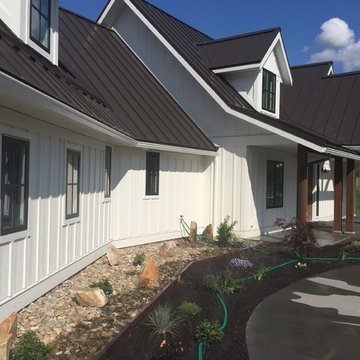Arts and Crafts Exterior Design Ideas

The exterior of a blue-painted Craftsman-style home with tan trimmings and a stone garden fountain.
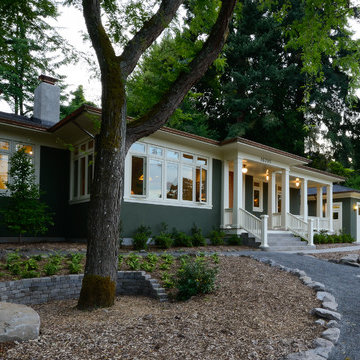
New 1-story house with detached garage with a front view of the Willamette River and a back garden courtyard tucked into the sloped bank of the river.
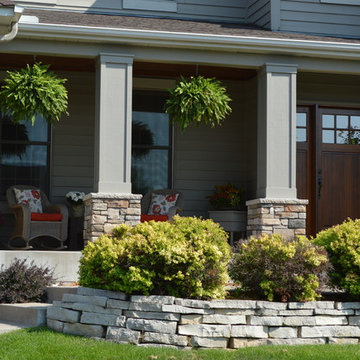
The covered porch in this project was renovated to update it's look. The existing tapered columns were replaced with these more contemporary-in-style versions...they are clean and simple which leaves the focus on the new Douglas Fir Arts-and-Crafts front entry door with side lights. The door has a beautifully rich custom stain that was also applied to the cedar tongue and groove ceiling that we installed.
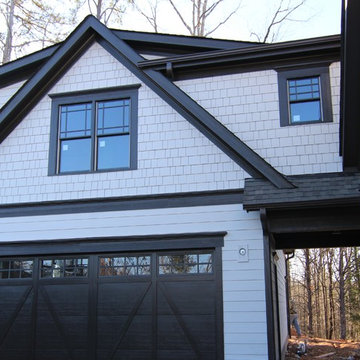
Home owner wanted a new color palette for exterior and the addition of a garage bay. The third car attached garage has upstairs bonus room and office area.

One of the most important things for the homeowners was to maintain the look and feel of the home. The architect felt that the addition should be about continuity, riffing on the idea of symmetry rather than asymmetry. This approach shows off exceptional craftsmanship in the framing of the hip and gable roofs. And while most of the home was going to be touched or manipulated in some way, the front porch, walls and part of the roof remained the same. The homeowners continued with the craftsman style inside, but added their own east coast flare and stylish furnishings. The mix of materials, pops of color and retro touches bring youth to the spaces.
Photography by Tre Dunham

Charles E. Roberts House (Burnham & Root, 1885; Wright remodel, 1896)
A majestic Queen Anne with Wright’s hand evidenced in the extensive decorative woodwork.
Courtesy of Frank Lloyd Wright Trust. Photographer James Caulfield.
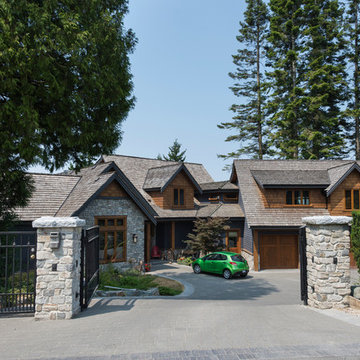
The front driveway of this custom home is crafted with high quality pavers leading up to this westcoast timber home. Located on the bluff in South Surrey overlooking Crescent Beach, this custom home is one of a kind.
Arts and Crafts Exterior Design Ideas
1
