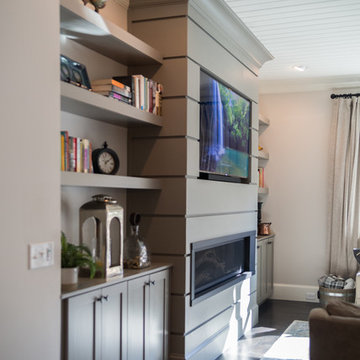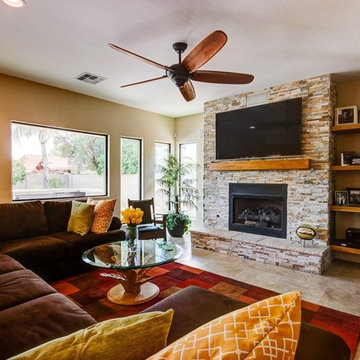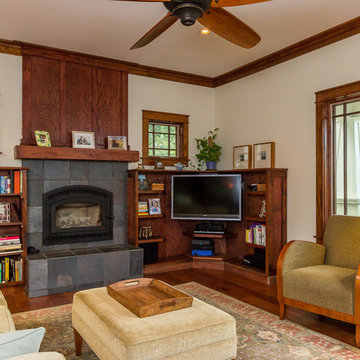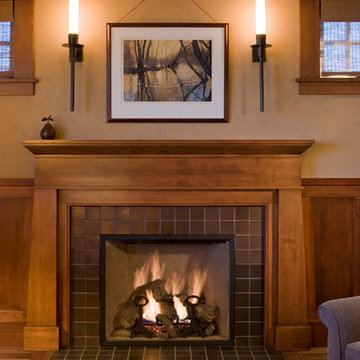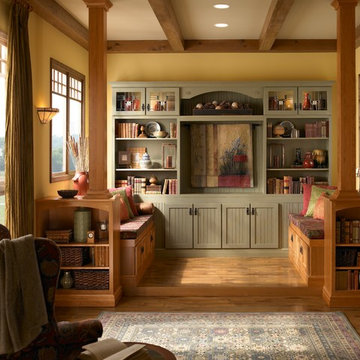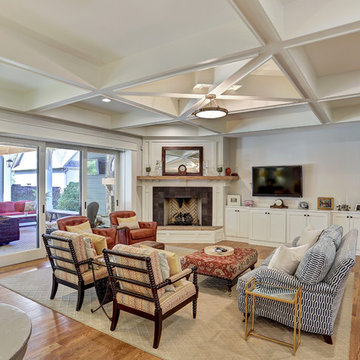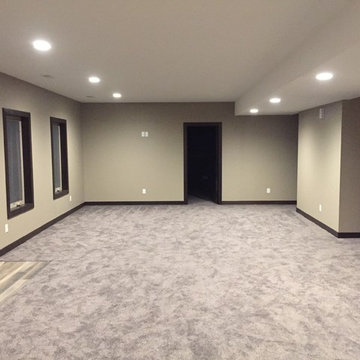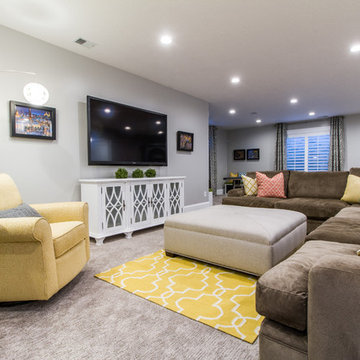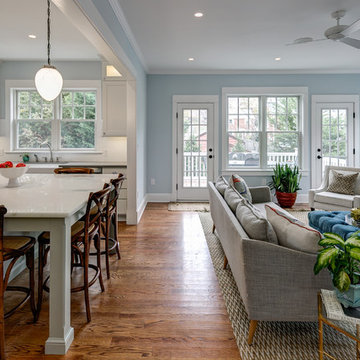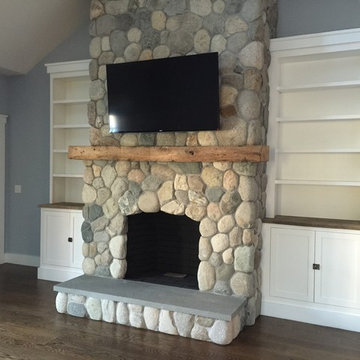Arts and Crafts Family Room Design Photos
Refine by:
Budget
Sort by:Popular Today
21 - 40 of 15,213 photos
Item 1 of 2
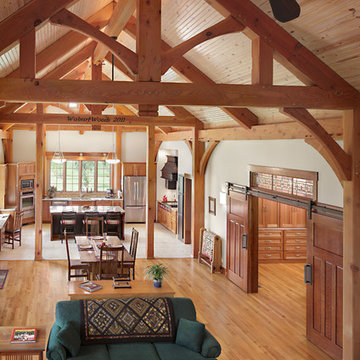
The open layout of this timber frame home is the perfect way to showcase the beauty of traditional timber framing throughout.
Find the right local pro for your project
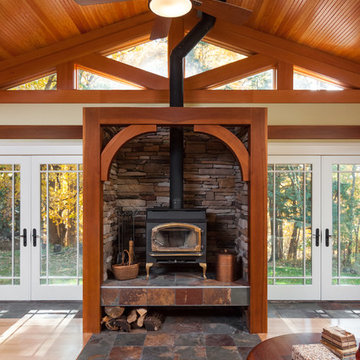
Wood stove surround in Great Room with board and bead ceiling sloped along the profile of the truss inspired clerestory window. Cultured stone inset and slate tile inset in oak floors.
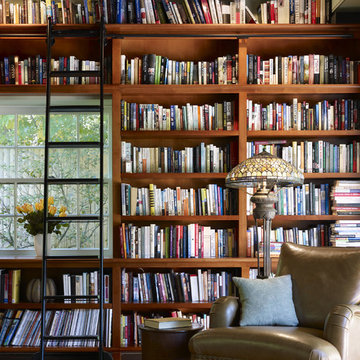
At one end of a large living room in this 19th century renovated carriage house, a bookshelf wall helps define and organize a cozy office space.
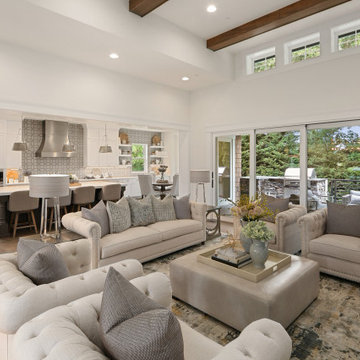
Entertainer's paradise with open living concept featuring great room, kitchen, nook and covered deck.

The family room is the primary living space in the home, with beautifully detailed fireplace and built-in shelving surround, as well as a complete window wall to the lush back yard. The stained glass windows and panels were designed and made by the homeowner.
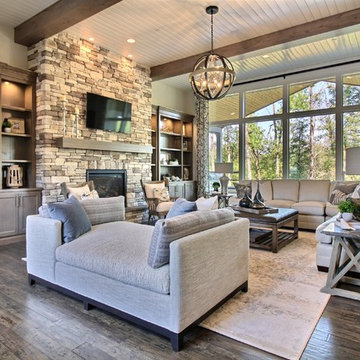
Stone by Eldorado Stone
Interior Stone : Cliffstone in Boardwalk
Hearthstone : Earth
Flooring & Tile Supplied by Macadam Floor & Design
Hardwood by Provenza Floors
Hardwood Product : African Plains in Black River
Kitchen Tile Backsplash by Bedrosian’s
Tile Backsplash Product : Uptown in Charcoal
Kitchen Backsplash Accent by Z Collection Tile & Stone
Backsplash Accent Prouct : Maison ni Gamn Pigalle
Slab Countertops by Wall to Wall Stone
Kitchen Island & Perimeter Product : Caesarstone Calacutta Nuvo
Cabinets by Northwood Cabinets
Exposed Beams & Built-In Cabinetry Colors : Jute
Kitchen Island Color : Cashmere
Windows by Milgard Windows & Doors
Product : StyleLine Series Windows
Supplied by Troyco
Lighting by Globe Lighting / Destination Lighting
Doors by Western Pacific Building Materials
Interior Design by Creative Interiors & Design
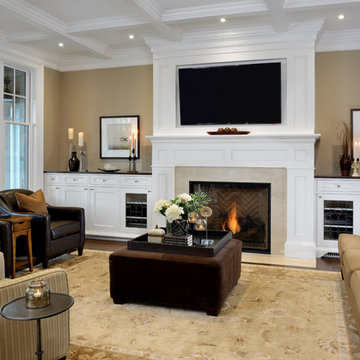
The family room is a warm and cozy room featuring arts and crafts style detail in the plaster trim and built-in, Craftsman-style cabinetry. Photography by Arnal Photography. Wall Colour: Manchester Tan by Benjamin Moore.
Arts and Crafts Family Room Design Photos
2
