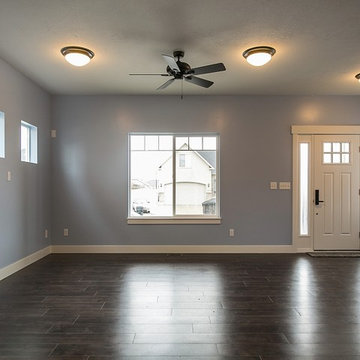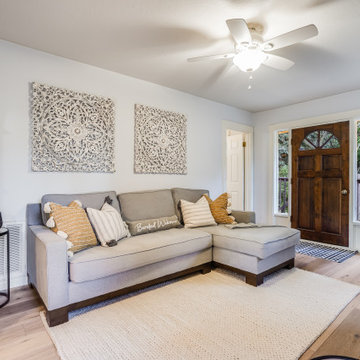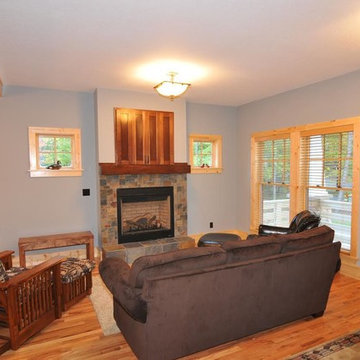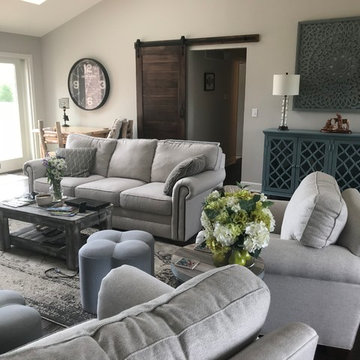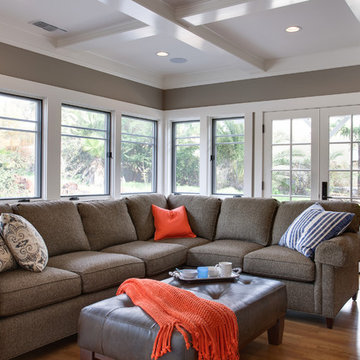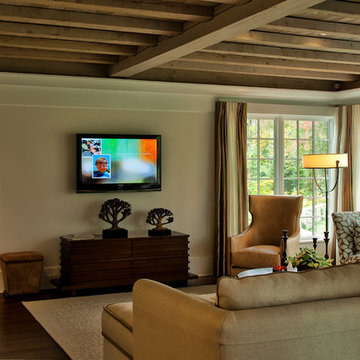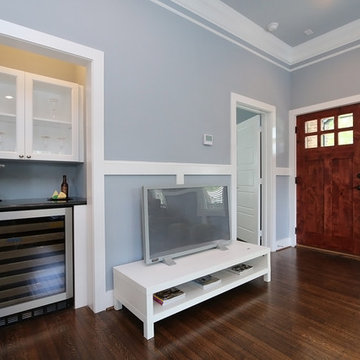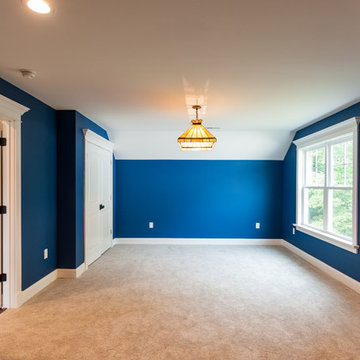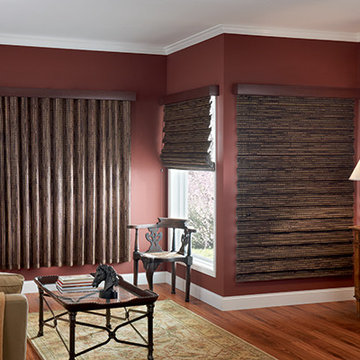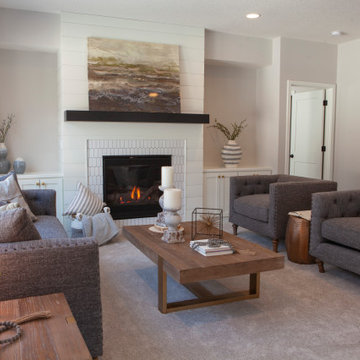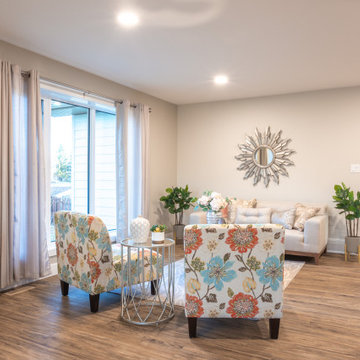Arts and Crafts Family Room Design Photos
Sort by:Popular Today
1 - 20 of 163 photos
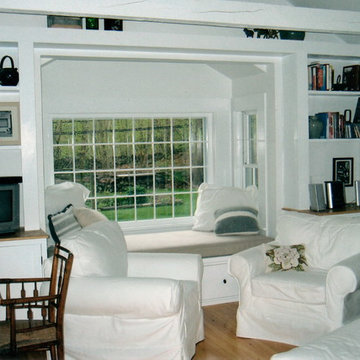
This is our Custom Design Studio House. It is approximately 300 square feet around. The interior is equipped with built in furniture to ensure maximum, efficient use of space. The price of this house is 250.00 per square foot.
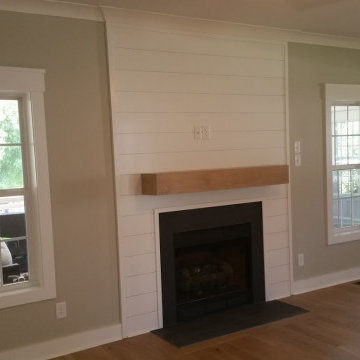
First floor family room using existing gas fireplace and upscale shiplap wall (craftsman style) siding detail. The fireplace surround and hearth are natural Slate stone. The flanking windows tie into the screen porch and you can see the kitchen nook area off the right side. This home has 9' high ceilings.
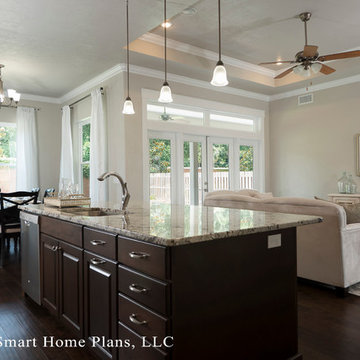
©Energy Smart Home Plans, LLC, ©Aaron Bailey Photography, GW Robinson Homes
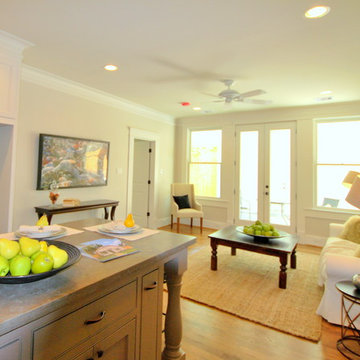
Family room vacant home staging provided by AD home
autumn dunn
autumn dunn interiors
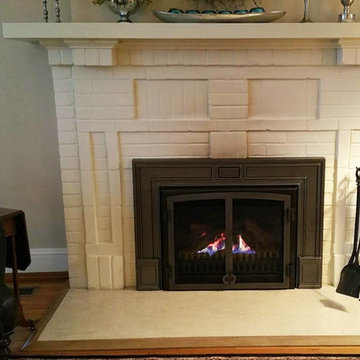
This Craftsman style brick fireplace smoked as a wood burner, but all venting issues are addressed by installing a direct vent gas fireplace insert. The details on the cast iron trim shown work so nicely with the details in the painted brick fireplace.
Installation & Photo by Michael Duke
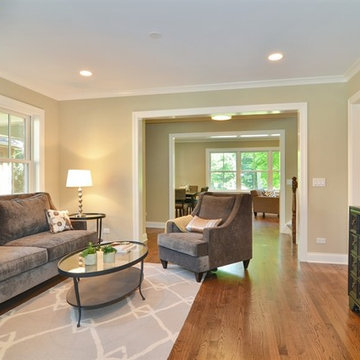
Center Room (originally the Dining Room) becomes a comfortable family room open to foyer and Kitchen/Breakfast Room. Photos Courtesy of The Thomas Team of @Properties Evanston
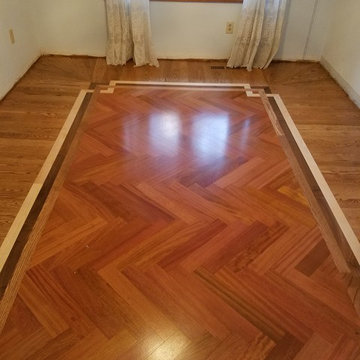
Our Brazilian Cherry Quarter-sawn SE Unfinished Herringbone 3/4" x 3 1/4" x 18".
Thank you to Chris McElroy at McElroy Hardwood Floor Company for the photos.
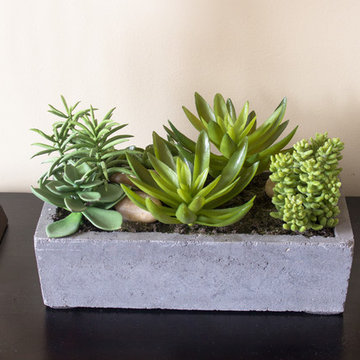
Succulents can easily brighten any space that you place them, and are known to be easy to take care of (especially this one!) This particular variety is no different, providing exceptional beauty, without needing a drop of water. Housed in a decorative cement planter, this collection of succulents will make any shelf or window space a cheerful one. Makes a great gift, too.
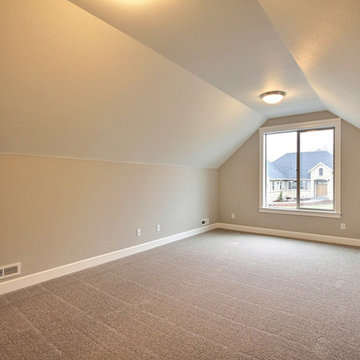
This is an upstairs Bonus Room above the 3-Car Garage.
Typically these spaces become:
-Home Gyms
-Second Family Rooms
-Theater Rooms
-Craft Rooms
-Second Private Study
-Mixed Use Space
-Large Storage Area
-Princess Suite (Sometimes)
Arts and Crafts Family Room Design Photos
1
