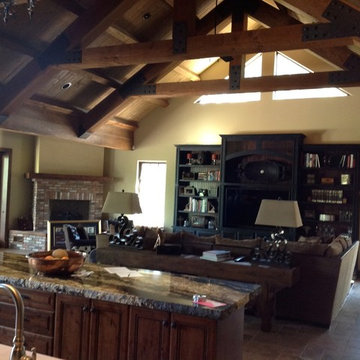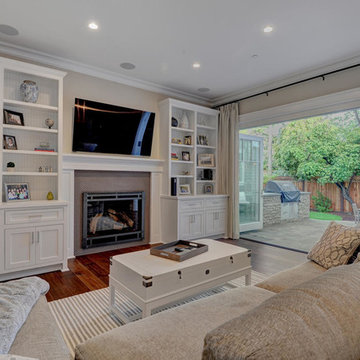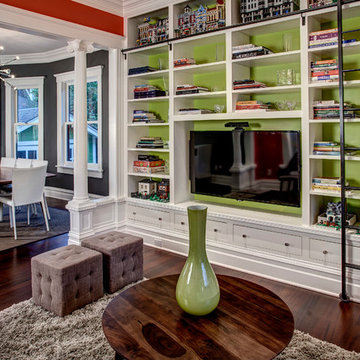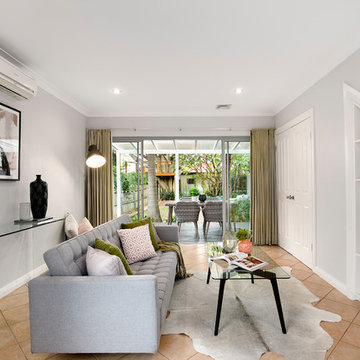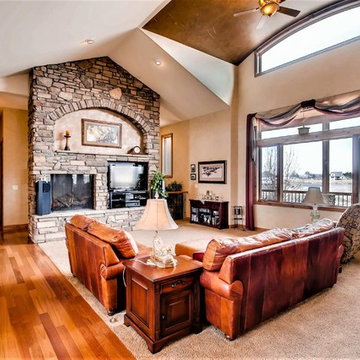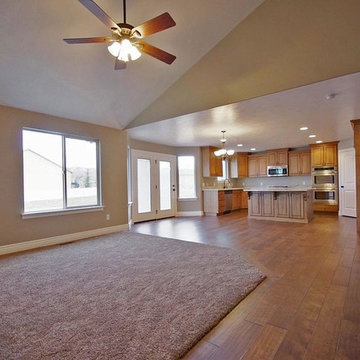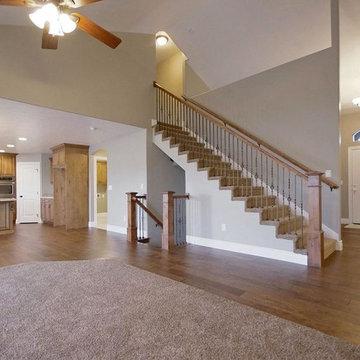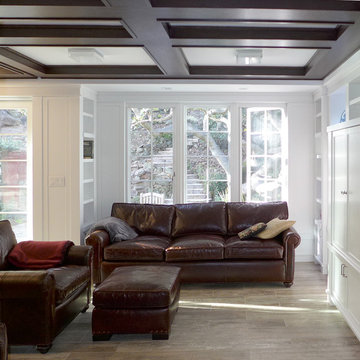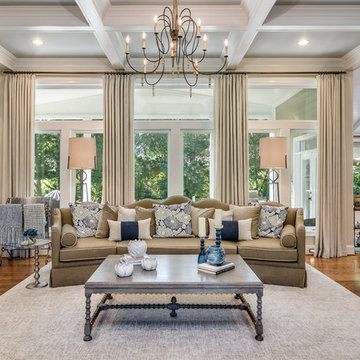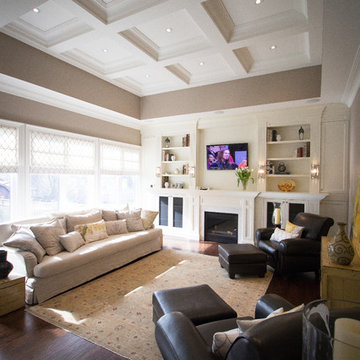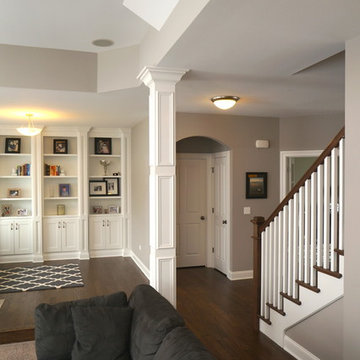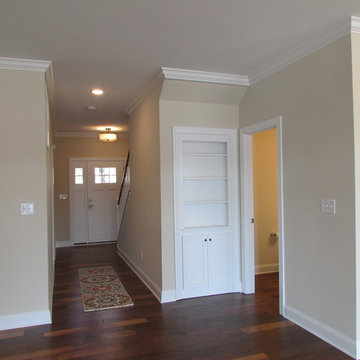Arts and Crafts Family Room Design Photos with a Built-in Media Wall
Refine by:
Budget
Sort by:Popular Today
121 - 140 of 584 photos
Item 1 of 3
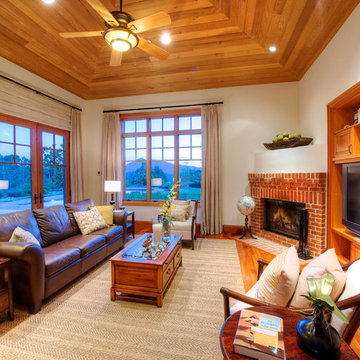
On a private over 2.5 acre knoll overlooking San Francisco Bay is one of the exceptional properties of Marin. Built in 2004, this over 5,000 sq. ft Craftsman features 5 Bedrooms and 4.5 Baths. Truly a trophy property, it seamlessly combines the warmth of traditional design with contemporary function. Mt. Tamalpais and bay vistas abound from the large bluestone patio with built-in barbecue overlooking the sparkling pool and spa. Prolific native landscaping surrounds a generous lawn with meandering pathways and secret, tranquil garden hideaways. This special property offers gracious amenities both indoors and out in a resort-like atmosphere. This thoughtfully designed home takes in spectacular views from every window. The two story entry leads to formal and informal rooms with ten foot ceilings plus a vaulted panel ceiling in the family room. Natural stone, rich woods and top-line appliances are featured throughout. There is a 1,000 bottle wine cellar with tasting area. Located in the highly desirable and picturesque Country Club area, the property is near boating, hiking, biking, great shopping, fine dining and award-winning schools. There is easy access to Highway 101, San Francisco and entire Bay Area.
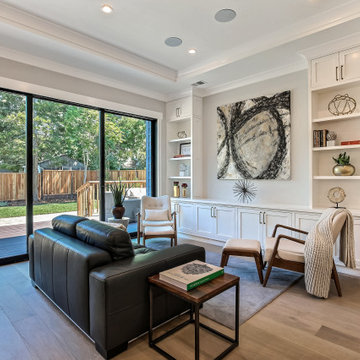
Craftsman Style Residence New Construction 2021
3000 square feet, 4 Bedroom, 3-1/2 Baths
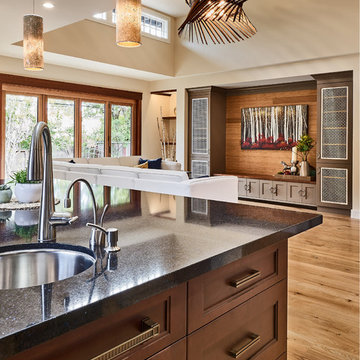
Looking from the kitchen island to the entertaining space. Large great room with high ceilings, built in entertainment center and natural light. Gorgeous metal handles on the island.
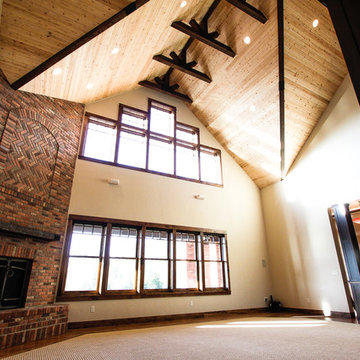
360-degree views from all windows
8’ custom concrete entry steps and brick columns
+2,000’ of stamped concrete wrap-around porches
Two master suites and two guest bedrooms
Three-and-a-half baths with wall-hung toilets
Gourmet kitchen with professional-grade appliances
Exclusive study and fitness room
Re-sawn and custom wood beams inside and out
Stunning 30’ rustic hemlock ceiling
Hand scraped oak hardwood and plush carpet flooring
Spacious 10' ceilings with unique framing details
8’ custom-built knotty alder doors
Custom alder cabinets with glass doors & LED lights
Extensive slab granite counters
Wood-clad windows, alder millwork
Floor-ceiling brick fireplace with unique mantle
Antique wood cook stove
Expansive oversized garages
Custom-made wrought-iron railing
High-end lighting with LED use throughout
Large, beautiful Koi pond next to covered patios
Soothing waterfalls and inspired landscaping
Full outdoor kitchen/BBQ with granite surfaces
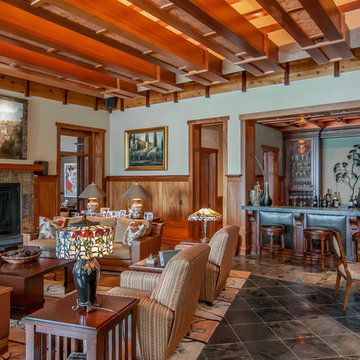
Gorgeous mixed tile flooring, Craftsman style wooden ceiling details, cozy furniture, a home bar, and a game table complete this family room.
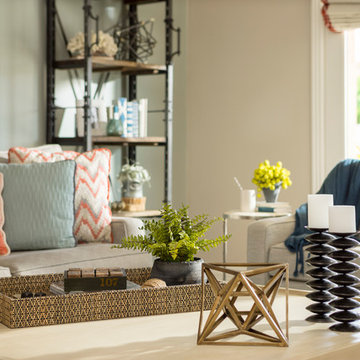
Close-up of some of the accessorizing in this beautiful family room that add the needed texture and artistic interest to the overall room.
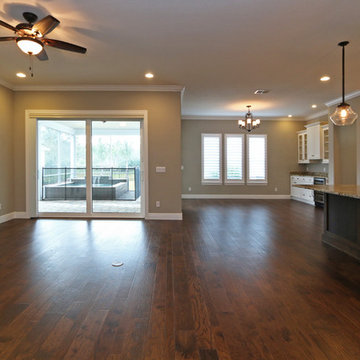
This is a great room incorporating the dining, living room and kitchen areas. Wood flooring (7" plank Nameth Hickory engineered wood in Garden city color from ProSource), large center island (Espresso), and built in entertainment center and built in butler pantry are key to the unique utility of this space. The butler pantry and build in entertainment center are custom made by Creative Designs Kitchen and Bath (in custom white). The chandelier, pendant lights and fan area all from Lightstyles of Orlando. White trim is a colonial style in Pure White (SW705).
Arts and Crafts Family Room Design Photos with a Built-in Media Wall
7
